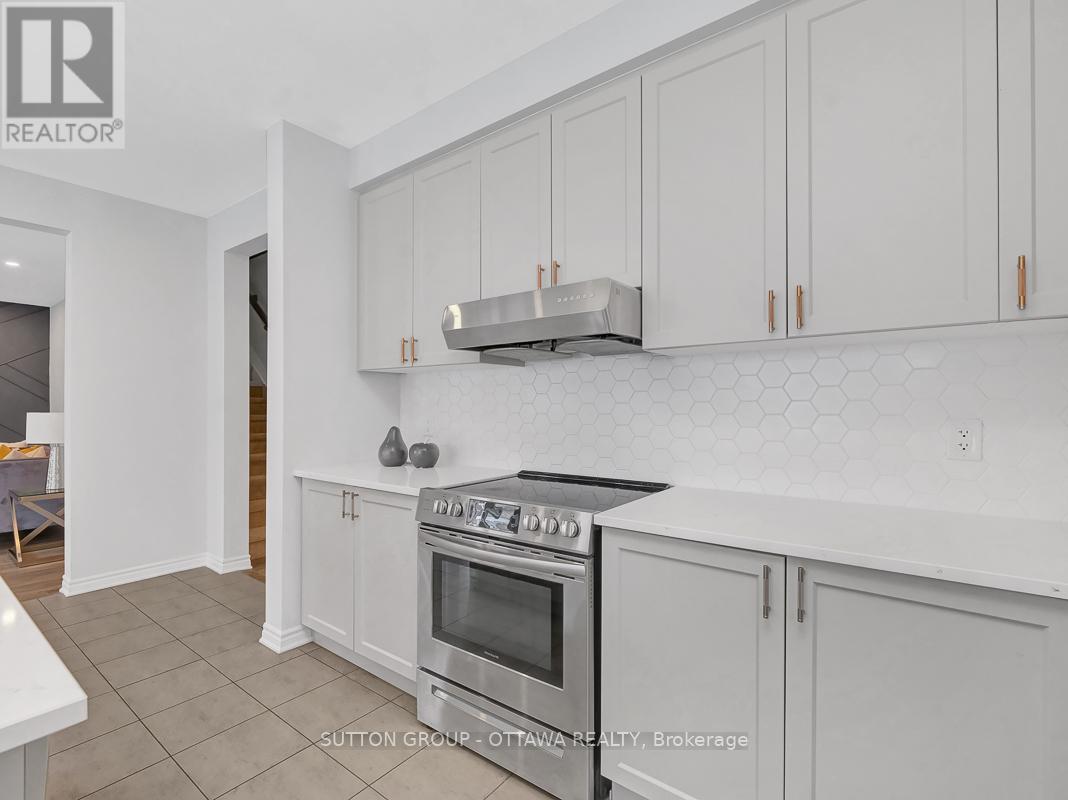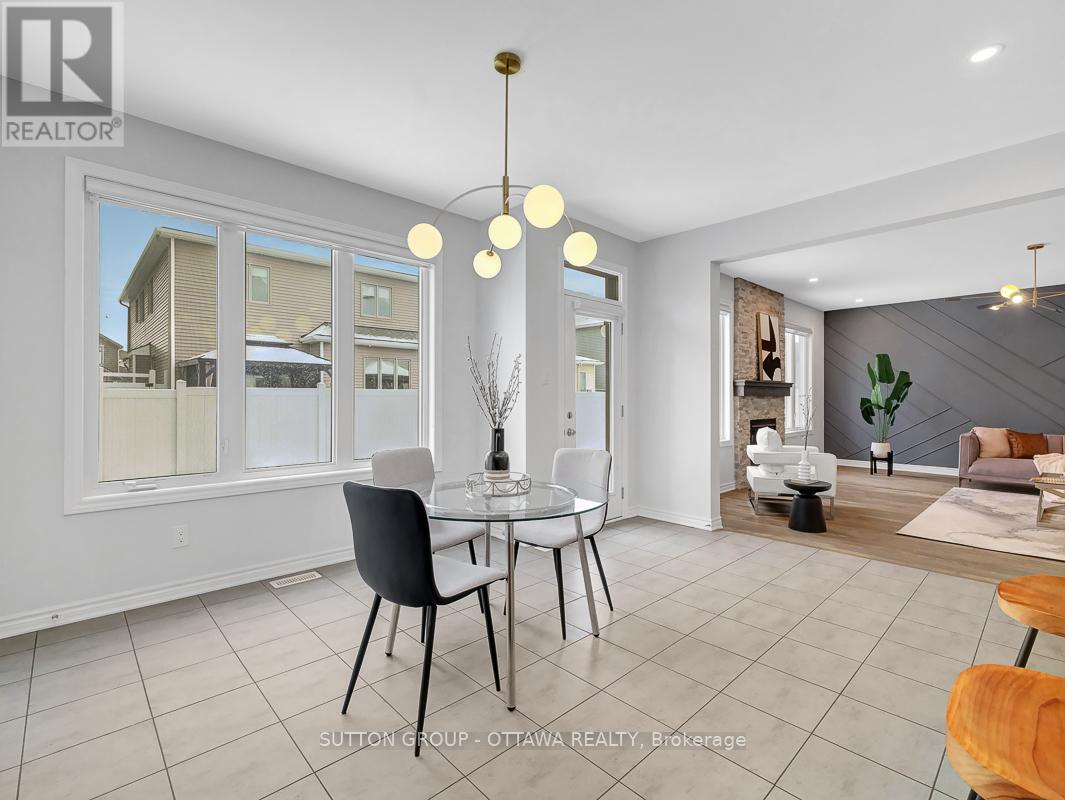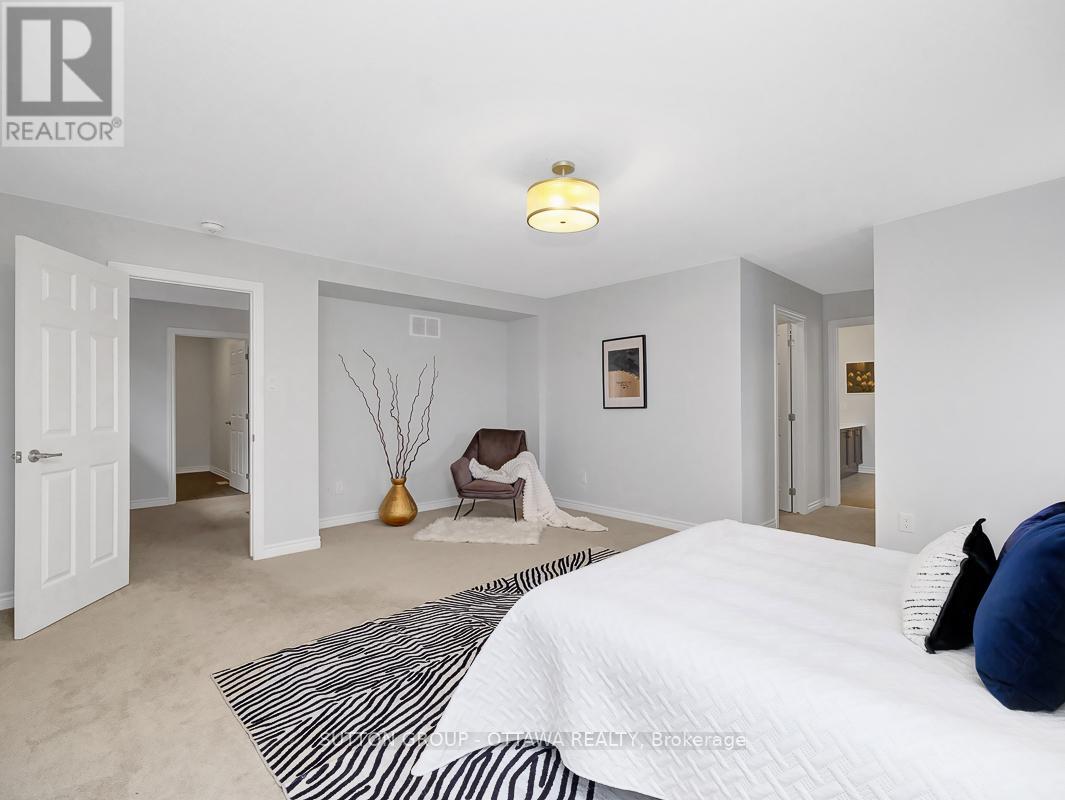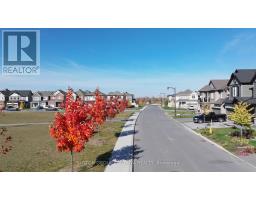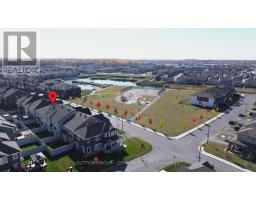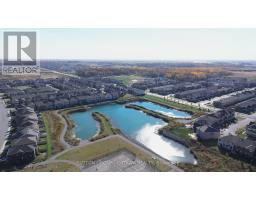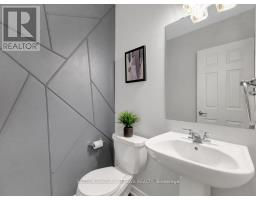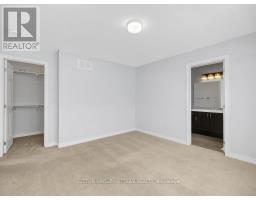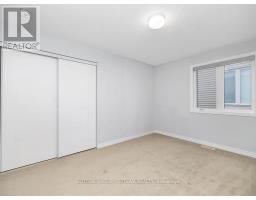5 Bedroom
4 Bathroom
3,000 - 3,500 ft2
Fireplace
Central Air Conditioning
Forced Air
$1,119,000
Discover your future home showcasing over 3200 SQFT of BEAUTIFULLY CRAFTED living space. Facing the picturesque Celestial Park, the SUN-FILLED living and dining rooms offer AMAZING VIEWS OF THE PARK. Large windows flood the space with natural light, creating a serene and cozy atmosphere. The CHEF'S KITCHEN is the heart of the home, boasting neutral-toned cabinets complemented by stylish white hexagon tile backsplash. Brass hardware and gold lighting fixtures add a touch of elegance, making the space both modern and inviting. Adjacent to the kitchen is a LARGE 18x18 family room with a GAS FIREPLACE, whether its family gatherings or hosting friends, this is the perfect setting for creating cherished moments and laughter. Upstairs, you'll find 5 bedrooms and 3 full bathrooms, including an impressive primary suite with DOUBLE WALK-IN-CLOSETS. The primary EN-SUITE is a private sanctuary for relaxation, offering a freestanding soaking tub, glass shower and double vanities w/INCREDIBLE counter space and storage! The other 4 bedrooms are equally spacious and comfortable, making the home ideal for GROWING FAMILIES or MULTI-GENERATIONAL LIVING. The laundry room is conveniently located on the same floor, ensuring ease and convenience. 2 additional full bathrooms including a 2ND EN-SUITE provide ample of privacy for everyone in the family. The low maintenance backyard is fully fenced. MODERN, SPACIOUS & MOVE-IN READY! (id:43934)
Property Details
|
MLS® Number
|
X11911762 |
|
Property Type
|
Single Family |
|
Community Name
|
7711 - Barrhaven - Half Moon Bay |
|
Amenities Near By
|
Public Transit, Park |
|
Features
|
Irregular Lot Size |
|
Parking Space Total
|
4 |
Building
|
Bathroom Total
|
4 |
|
Bedrooms Above Ground
|
5 |
|
Bedrooms Total
|
5 |
|
Amenities
|
Fireplace(s) |
|
Appliances
|
Garage Door Opener Remote(s) |
|
Basement Development
|
Unfinished |
|
Basement Type
|
N/a (unfinished) |
|
Construction Style Attachment
|
Detached |
|
Cooling Type
|
Central Air Conditioning |
|
Exterior Finish
|
Brick, Vinyl Siding |
|
Fireplace Present
|
Yes |
|
Fireplace Total
|
1 |
|
Foundation Type
|
Poured Concrete |
|
Half Bath Total
|
1 |
|
Heating Fuel
|
Natural Gas |
|
Heating Type
|
Forced Air |
|
Stories Total
|
2 |
|
Size Interior
|
3,000 - 3,500 Ft2 |
|
Type
|
House |
|
Utility Water
|
Municipal Water |
Parking
|
Attached Garage
|
|
|
Inside Entry
|
|
Land
|
Acreage
|
No |
|
Fence Type
|
Fenced Yard |
|
Land Amenities
|
Public Transit, Park |
|
Sewer
|
Sanitary Sewer |
|
Size Depth
|
88 Ft ,6 In |
|
Size Frontage
|
44 Ft ,9 In |
|
Size Irregular
|
44.8 X 88.5 Ft ; Lot Size Irregular |
|
Size Total Text
|
44.8 X 88.5 Ft ; Lot Size Irregular |
|
Zoning Description
|
R3yy(1627) |
Rooms
| Level |
Type |
Length |
Width |
Dimensions |
|
Second Level |
Primary Bedroom |
4.57 m |
5.49 m |
4.57 m x 5.49 m |
|
Second Level |
Bedroom 2 |
3.66 m |
3.71 m |
3.66 m x 3.71 m |
|
Second Level |
Bedroom 3 |
3.35 m |
3.66 m |
3.35 m x 3.66 m |
|
Second Level |
Bedroom 4 |
4.04 m |
3.1 m |
4.04 m x 3.1 m |
|
Second Level |
Bedroom 5 |
4.04 m |
3.35 m |
4.04 m x 3.35 m |
|
Main Level |
Great Room |
5.49 m |
5.49 m |
5.49 m x 5.49 m |
|
Main Level |
Dining Room |
4.57 m |
3.66 m |
4.57 m x 3.66 m |
|
Main Level |
Living Room |
3.35 m |
3.66 m |
3.35 m x 3.66 m |
|
Main Level |
Kitchen |
3.05 m |
5.23 m |
3.05 m x 5.23 m |
|
Main Level |
Eating Area |
3.05 m |
5.23 m |
3.05 m x 5.23 m |
https://www.realtor.ca/real-estate/27775840/139-celestial-grove-ottawa-7711-barrhaven-half-moon-bay















