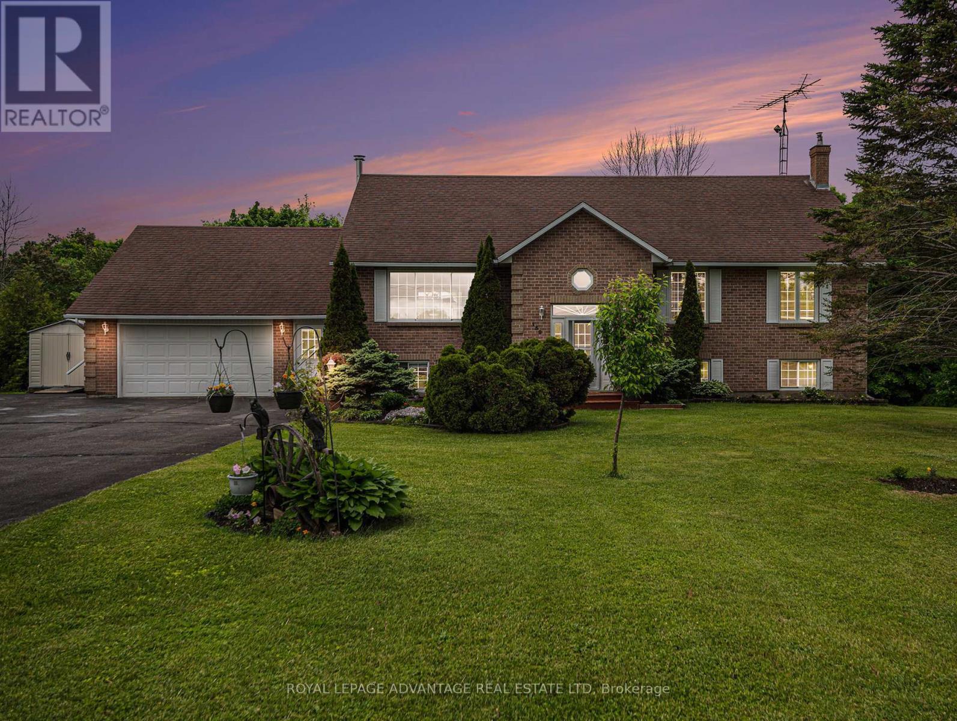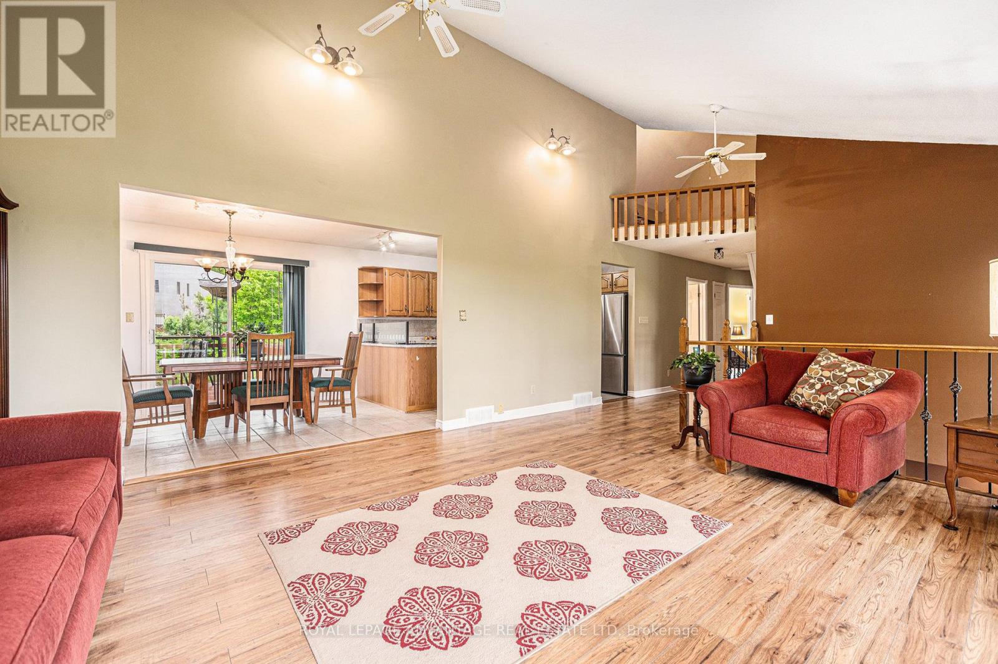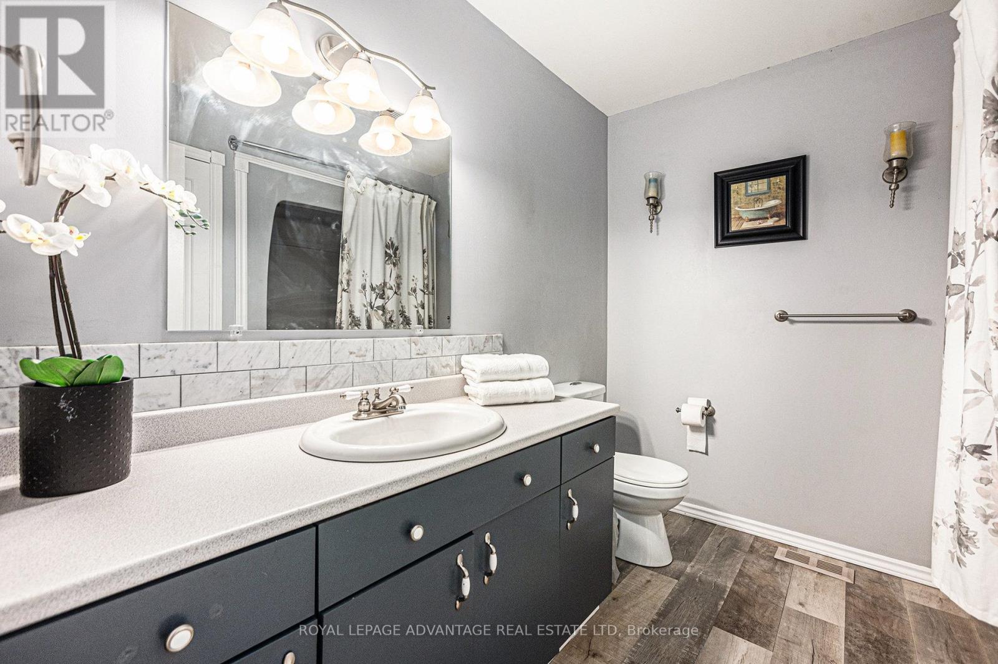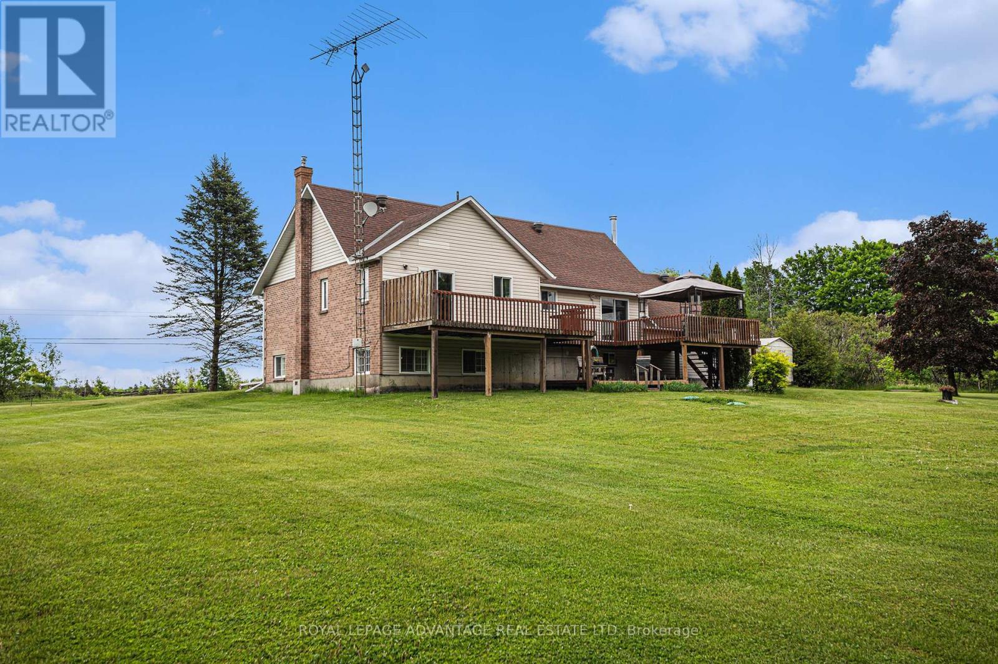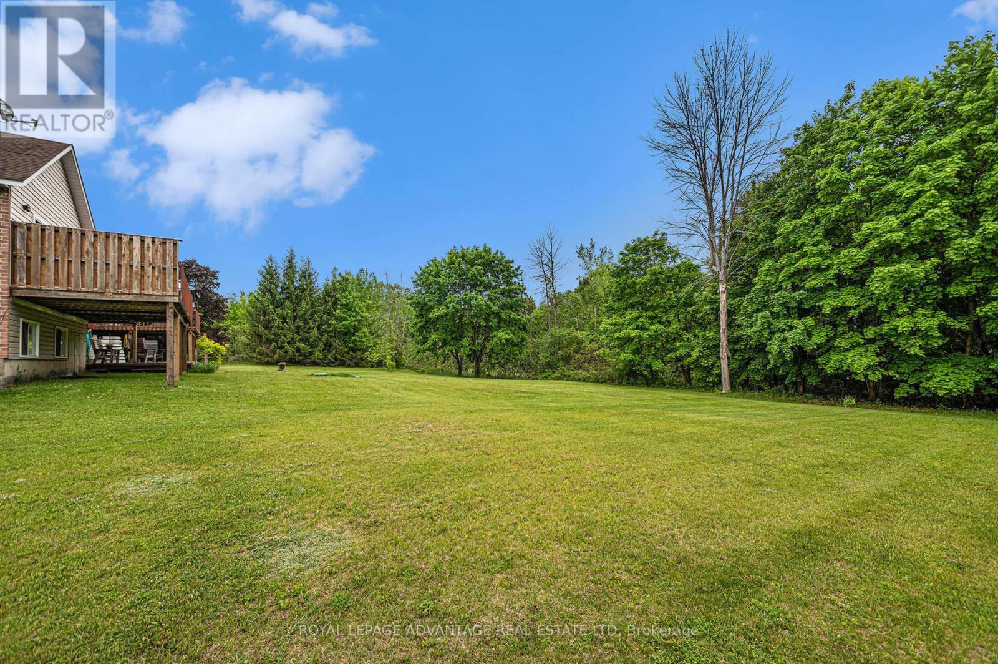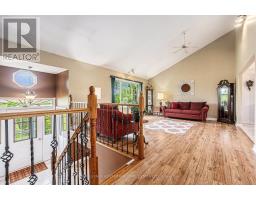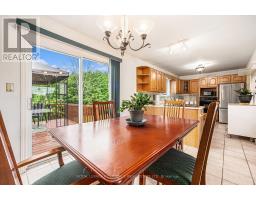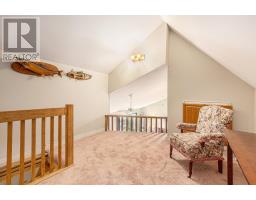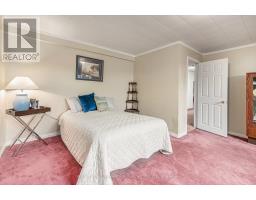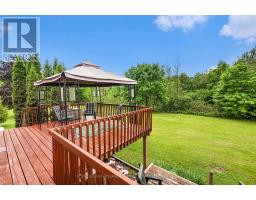4 Bedroom
3 Bathroom
1,100 - 1,500 ft2
Raised Bungalow
Fireplace
Central Air Conditioning
Forced Air
Landscaped
$647,900
Welcome to this executive raised ranch bungalow nestled on a beautifully landscaped 1.26 acre lot, ideally situated on a paved road just moments from the stunning Rideau System. This spacious 3+1 bedroom, 2-bathroom home offers the perfect blend of country charm and modern convenience in a prime location.Step inside to a bright and airy open-concept living space, filled with natural light. The main level features a large living room flowing effortlessly into a well-appointed kitchen and dining area, creating a warm, welcoming environment for family gatherings. Patio doors from dining room lead out to a generous back deck perfect for entertaining or enjoying peaceful views of your private yard. The unique upper loft offers a versatile space ideal for a home office, reading nook, or creative studio.The fully finished lower level adds incredible value with a spacious family room featuring a cozy pellet stove, a custom bar area, a full bathroom, and an additional bedroom perfect for guests or an in-law suite. Convenient interior access to the attached garage completes the lower level.Located in a quiet, desirable area with easy access to all amenities in Smiths Falls and Perth as well as outdoor recreation and scenic waterways, this home offers an exceptional lifestyle opportunity. Whether you're relaxing on the deck, working from the loft, or enjoying the spacious layout, this property has it all. Don't miss your chance to own this beautiful home in a sought-after location book your private showing today! (id:43934)
Property Details
|
MLS® Number
|
X12185795 |
|
Property Type
|
Single Family |
|
Community Name
|
820 - Rideau Lakes (South Elmsley) Twp |
|
Features
|
Open Space, Flat Site |
|
Parking Space Total
|
12 |
|
Structure
|
Deck, Shed |
|
View Type
|
View |
Building
|
Bathroom Total
|
3 |
|
Bedrooms Above Ground
|
3 |
|
Bedrooms Below Ground
|
1 |
|
Bedrooms Total
|
4 |
|
Age
|
31 To 50 Years |
|
Appliances
|
Garage Door Opener Remote(s), Central Vacuum, Range, Blinds, Dryer, Microwave, Oven, Storage Shed, Stove, Washer, Refrigerator |
|
Architectural Style
|
Raised Bungalow |
|
Basement Development
|
Partially Finished |
|
Basement Type
|
Full (partially Finished) |
|
Construction Style Attachment
|
Detached |
|
Cooling Type
|
Central Air Conditioning |
|
Exterior Finish
|
Brick, Vinyl Siding |
|
Fire Protection
|
Smoke Detectors |
|
Fireplace Fuel
|
Pellet |
|
Fireplace Present
|
Yes |
|
Fireplace Total
|
1 |
|
Fireplace Type
|
Stove |
|
Foundation Type
|
Poured Concrete |
|
Heating Fuel
|
Propane |
|
Heating Type
|
Forced Air |
|
Stories Total
|
1 |
|
Size Interior
|
1,100 - 1,500 Ft2 |
|
Type
|
House |
|
Utility Water
|
Drilled Well |
Parking
Land
|
Acreage
|
No |
|
Landscape Features
|
Landscaped |
|
Sewer
|
Septic System |
|
Size Depth
|
220 Ft |
|
Size Frontage
|
250 Ft |
|
Size Irregular
|
250 X 220 Ft |
|
Size Total Text
|
250 X 220 Ft|1/2 - 1.99 Acres |
|
Zoning Description
|
Residential |
Rooms
| Level |
Type |
Length |
Width |
Dimensions |
|
Third Level |
Loft |
3.32 m |
3.29 m |
3.32 m x 3.29 m |
|
Lower Level |
Bedroom 4 |
4.87 m |
4.56 m |
4.87 m x 4.56 m |
|
Lower Level |
Family Room |
9.16 m |
6.72 m |
9.16 m x 6.72 m |
|
Lower Level |
Bathroom |
2.77 m |
2.44 m |
2.77 m x 2.44 m |
|
Lower Level |
Laundry Room |
5.35 m |
2.77 m |
5.35 m x 2.77 m |
|
Main Level |
Kitchen |
4.37 m |
2.56 m |
4.37 m x 2.56 m |
|
Main Level |
Living Room |
5.41 m |
4.76 m |
5.41 m x 4.76 m |
|
Main Level |
Dining Room |
3.53 m |
2.57 m |
3.53 m x 2.57 m |
|
Main Level |
Foyer |
2.95 m |
2.3 m |
2.95 m x 2.3 m |
|
Main Level |
Primary Bedroom |
4.68 m |
3.76 m |
4.68 m x 3.76 m |
|
Main Level |
Bedroom 2 |
3.84 m |
2.8 m |
3.84 m x 2.8 m |
|
Main Level |
Bedroom 3 |
2.93 m |
2.96 m |
2.93 m x 2.96 m |
|
Main Level |
Bathroom |
2.84 m |
2.56 m |
2.84 m x 2.56 m |
|
Main Level |
Bathroom |
2.85 m |
1.52 m |
2.85 m x 1.52 m |
Utilities
https://www.realtor.ca/real-estate/28394074/139-bay-road-rideau-lakes-820-rideau-lakes-south-elmsley-twp

