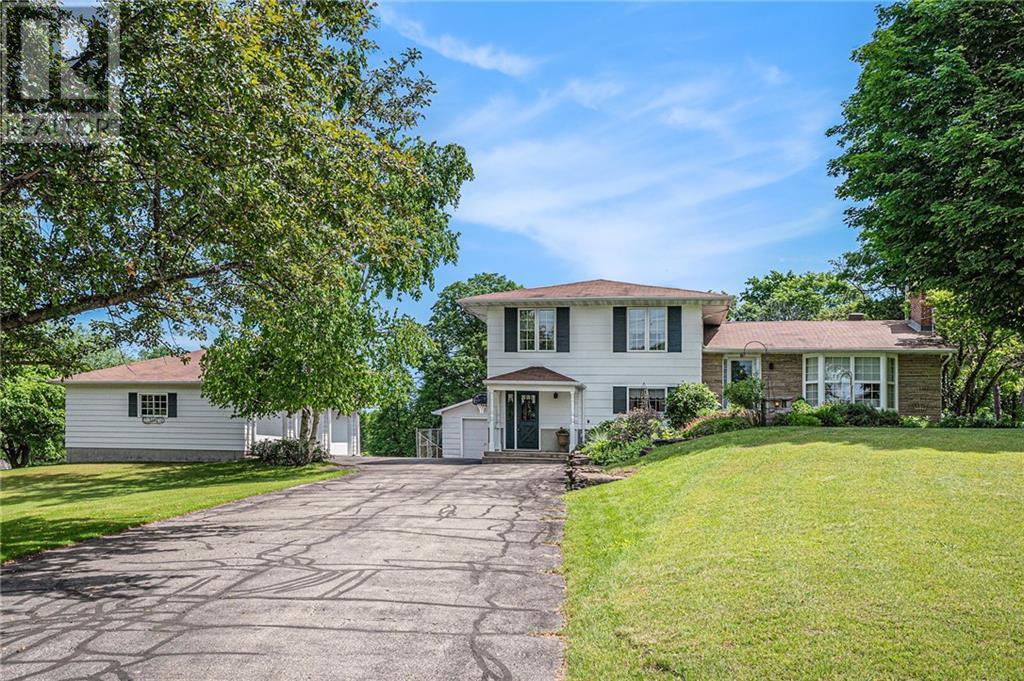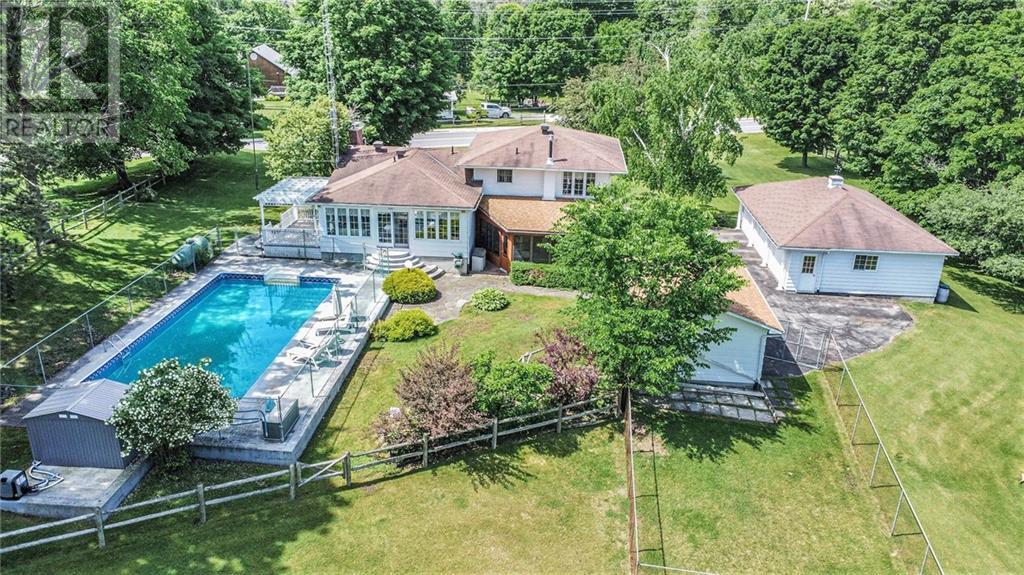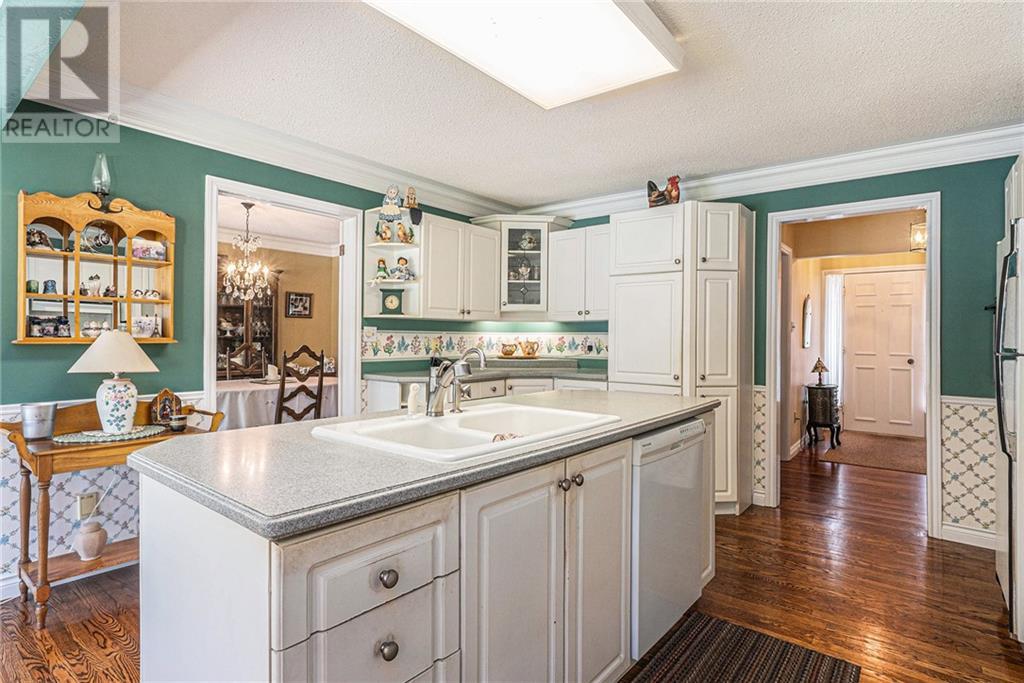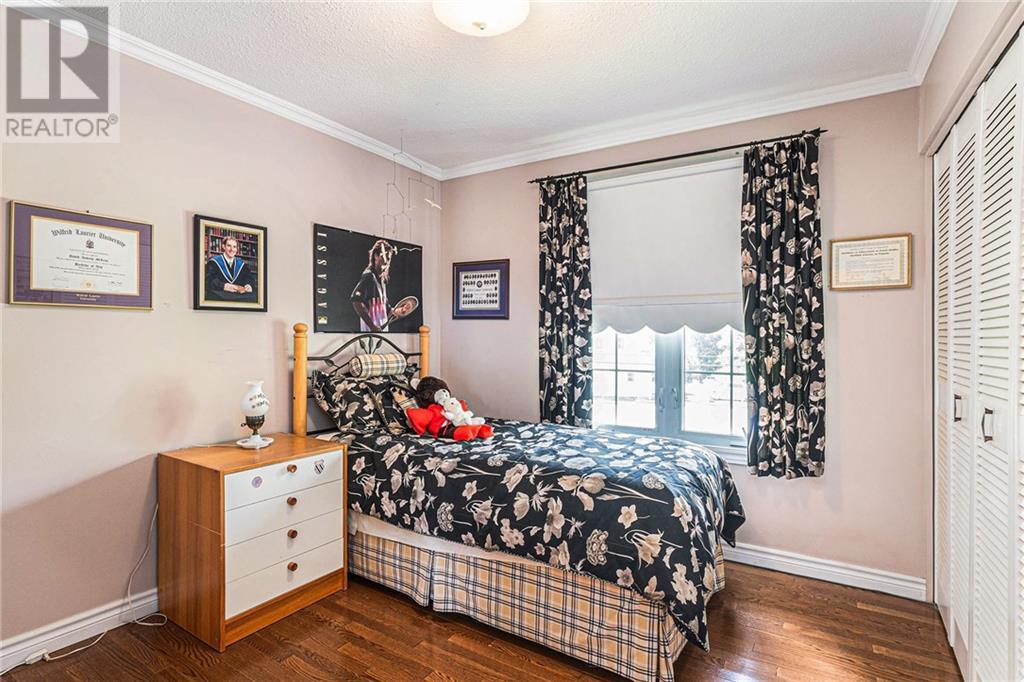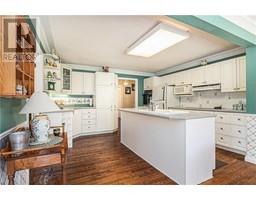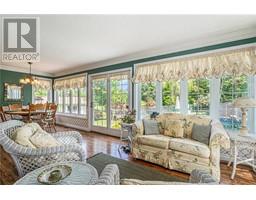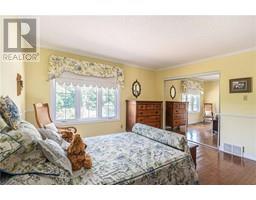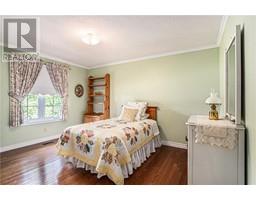1388 Fallbrook Road Balderson, Ontario K0G 1A0
$799,900
This stately home boasts a blend of comfort & style nestled on 13 acres! Well maintained home offers a bright & spacious eat-in kitchen overlooking your private yard & in-ground pool. Expansive cupboards, centre island & eating nook make this the ultimate kitchen-the sunroom is ideal for relaxing after dinner. Formal dining room is perfect for family gatherings & leads to the living area both featuring elegant hardwood floors w/gorgeous propane fireplace. 3 well appointed bedrooms & 4pc bath complete the upper level. Beautiful family room w/pine floors & rustic fieldstone fireplace leads you to the 3 season screened porch great for those summer evenings. Conveniently located off the F/R is a 4th bed/office+ you have a 2pc bath w/built in laundry. Outside offers endless possibilities w/3 car garage+single garage & a meticulously landscaped property all on 13 serene acres that gently touches the river. This property perfectly blends indoor & outdoor living, offering a peaceful retreat. (id:43934)
Property Details
| MLS® Number | 1395768 |
| Property Type | Single Family |
| Neigbourhood | BALDERSON |
| Amenities Near By | Recreation Nearby, Shopping |
| Communication Type | Internet Access |
| Features | Acreage, Park Setting, Private Setting, Treed |
| Parking Space Total | 10 |
| Pool Type | Inground Pool |
| Road Type | Paved Road |
| View Type | River View |
Building
| Bathroom Total | 2 |
| Bedrooms Above Ground | 4 |
| Bedrooms Total | 4 |
| Appliances | Refrigerator, Dishwasher, Dryer, Microwave, Stove, Washer |
| Basement Development | Unfinished |
| Basement Type | Full (unfinished) |
| Constructed Date | 1973 |
| Construction Style Attachment | Detached |
| Cooling Type | Central Air Conditioning |
| Exterior Finish | Stone, Siding |
| Fireplace Present | Yes |
| Fireplace Total | 2 |
| Fixture | Drapes/window Coverings |
| Flooring Type | Hardwood |
| Foundation Type | Poured Concrete |
| Half Bath Total | 1 |
| Heating Fuel | Oil |
| Heating Type | Forced Air |
| Type | House |
| Utility Water | Drilled Well |
Parking
| Detached Garage |
Land
| Acreage | Yes |
| Land Amenities | Recreation Nearby, Shopping |
| Landscape Features | Landscaped |
| Sewer | Septic System |
| Size Irregular | 13.51 |
| Size Total | 13.51 Ac |
| Size Total Text | 13.51 Ac |
| Zoning Description | Residential |
Rooms
| Level | Type | Length | Width | Dimensions |
|---|---|---|---|---|
| Second Level | Primary Bedroom | 13'2" x 13'3" | ||
| Second Level | Bedroom | 13'2" x 13'1" | ||
| Second Level | Bedroom | 9'5" x 9'3" | ||
| Second Level | 4pc Bathroom | 9'3" x 6'7" | ||
| Lower Level | Family Room/fireplace | 22'5" x 16'11" | ||
| Lower Level | Bedroom | 10'2" x 7'10" | ||
| Lower Level | Sunroom | 21'8" x 11'10" | ||
| Lower Level | 2pc Bathroom | 5'2" x 5'7" | ||
| Main Level | Foyer | 14'0" x 5'8" | ||
| Main Level | Living Room/fireplace | 16'6" x 9'2" | ||
| Main Level | Dining Room | 12'2" x 9'2" | ||
| Main Level | Sunroom | 22'6" x 8'10" | ||
| Main Level | Kitchen | 13'0" x 12'0" |
https://www.realtor.ca/real-estate/26995362/1388-fallbrook-road-balderson-balderson
Interested?
Contact us for more information

