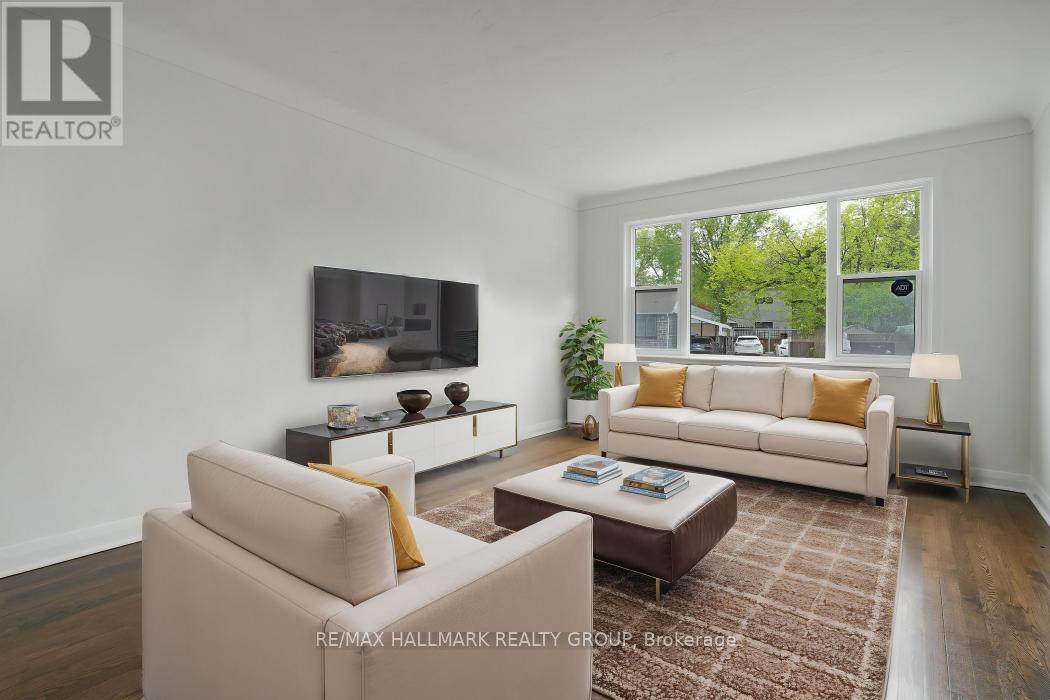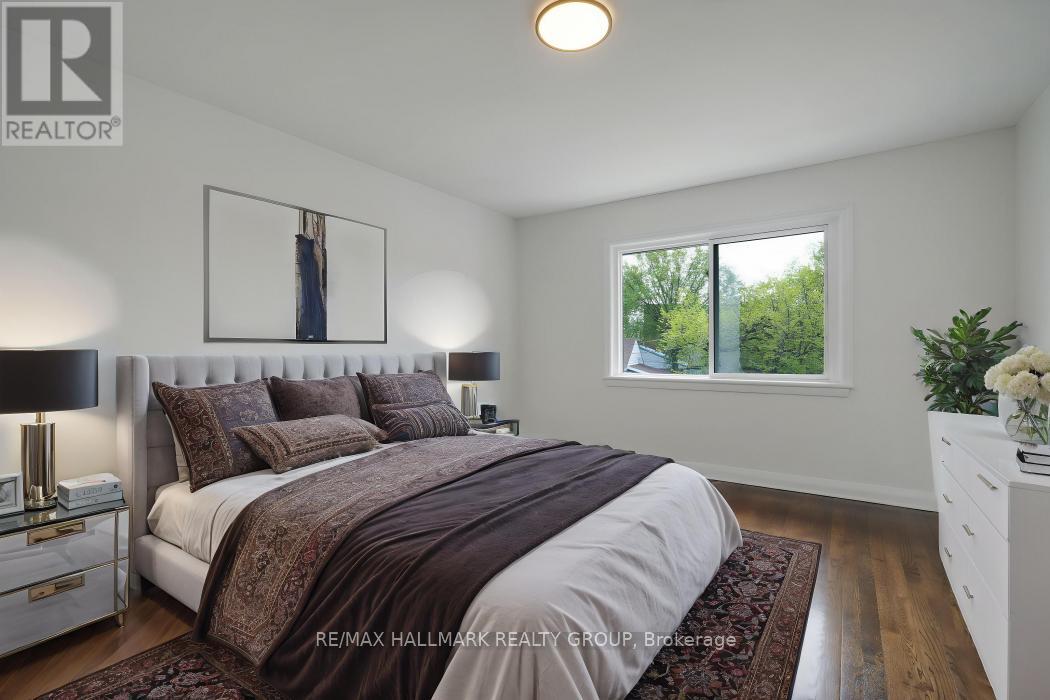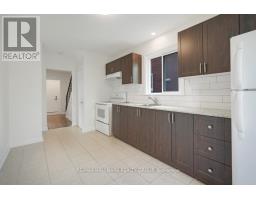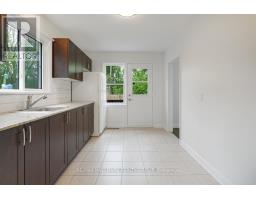3 Bedroom
1 Bathroom
Forced Air
$529,000
RENOVATED, ALL BRICK SEMI-DETACHED in central location ~ STEPS TO transit, Carlington Park, Experimental Farm, shopping, restaurants & more ~ MINS TO 417, Civic Hospital, excellent schools, Mooney's Bay, Westboro and downtown. RENOVATIONS INCLUDE: re-finished hardwood floors throughout (main floor, stairs and upstairs), renovated kitchen and bathroom with stone counter top and new fencing in your private backyard, freshly paved driveway. This home offers a spacious floor plan and large windows that fill the home in natural light. Private parking by your front door. A covered front porch leads into a foyer. You will see the open floor plan, gleaming hardwood floors and hardwood staircase. The living room has a large window and is open to the dining room (which is great for entertaining). Beautiful kitchen with granite counter top, beautiful white tile backsplash and contrasting dark cabinetry. Access to the fully fenced backyard with plenty of room for everyone. Upstairs, you have 3 good sized bedrooms, all with good storage and large window. Renovated bathroom with nice tile. Full basement with tons of room for storage. OPTION TO BUY both semi's and have as a package to live in one and rent out the other or as an investment (SEE MLS# X12155868) . Don't miss a chance to own a renovated home in a great location. Call today for a private viewing. (id:43934)
Property Details
|
MLS® Number
|
X12155869 |
|
Property Type
|
Single Family |
|
Community Name
|
5301 - Carlington |
|
Amenities Near By
|
Public Transit, Hospital |
|
Features
|
Carpet Free |
|
Parking Space Total
|
1 |
Building
|
Bathroom Total
|
1 |
|
Bedrooms Above Ground
|
3 |
|
Bedrooms Total
|
3 |
|
Appliances
|
Dryer, Hood Fan, Stove, Washer, Refrigerator |
|
Basement Development
|
Unfinished |
|
Basement Type
|
Full (unfinished) |
|
Construction Style Attachment
|
Semi-detached |
|
Exterior Finish
|
Brick |
|
Foundation Type
|
Concrete |
|
Heating Fuel
|
Natural Gas |
|
Heating Type
|
Forced Air |
|
Stories Total
|
2 |
|
Type
|
House |
|
Utility Water
|
Municipal Water |
Parking
Land
|
Acreage
|
No |
|
Fence Type
|
Fenced Yard |
|
Land Amenities
|
Public Transit, Hospital |
|
Sewer
|
Sanitary Sewer |
|
Size Depth
|
102 Ft ,10 In |
|
Size Frontage
|
28 Ft ,9 In |
|
Size Irregular
|
28.75 X 102.9 Ft |
|
Size Total Text
|
28.75 X 102.9 Ft |
Rooms
| Level |
Type |
Length |
Width |
Dimensions |
|
Second Level |
Bedroom |
4.5 m |
3.53 m |
4.5 m x 3.53 m |
|
Second Level |
Bedroom |
4 m |
2.7 m |
4 m x 2.7 m |
|
Second Level |
Bedroom |
3.29 m |
2.96 m |
3.29 m x 2.96 m |
|
Second Level |
Bathroom |
|
|
Measurements not available |
|
Basement |
Laundry Room |
|
|
Measurements not available |
|
Main Level |
Kitchen |
4.1 m |
2.6 m |
4.1 m x 2.6 m |
|
Main Level |
Living Room |
4.5 m |
3.53 m |
4.5 m x 3.53 m |
|
Main Level |
Dining Room |
4.08 m |
2.68 m |
4.08 m x 2.68 m |
https://www.realtor.ca/real-estate/28329094/1387-morisset-avenue-ottawa-5301-carlington

































































