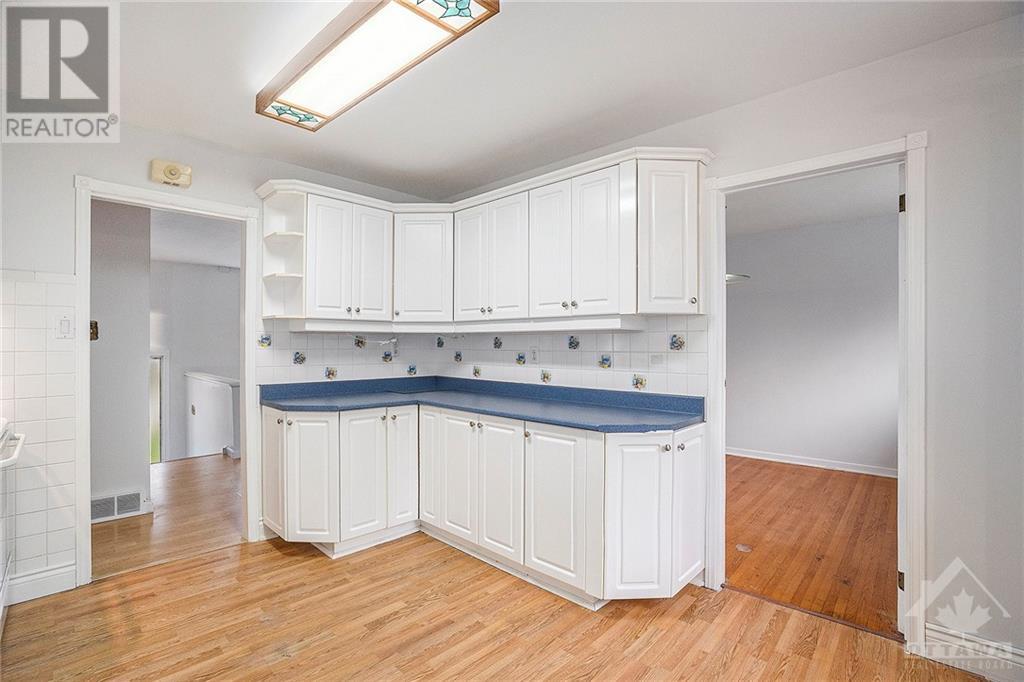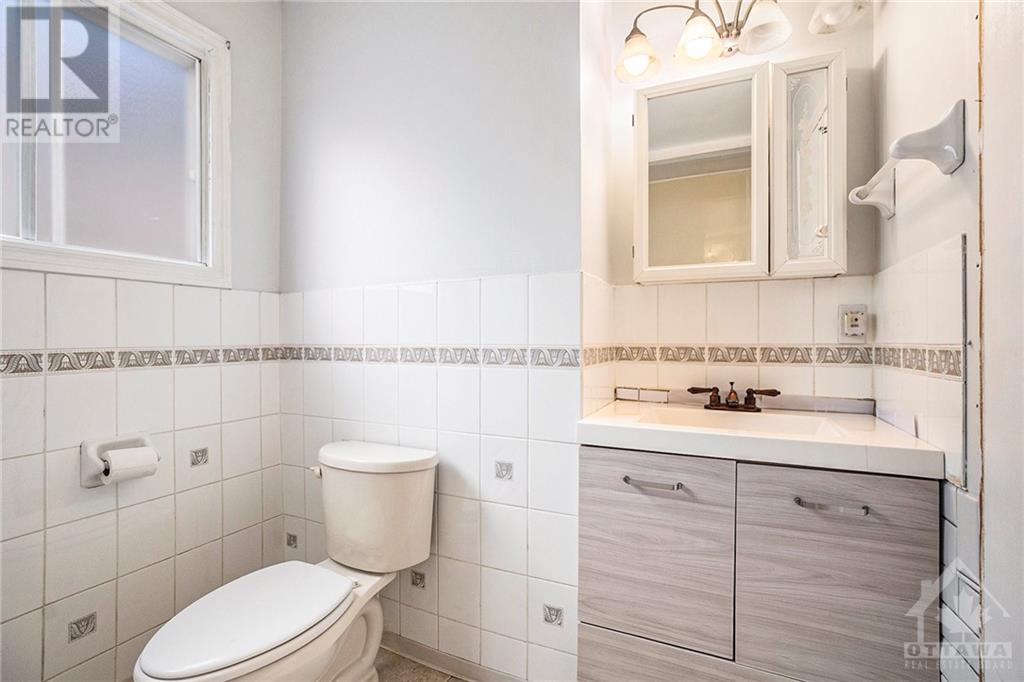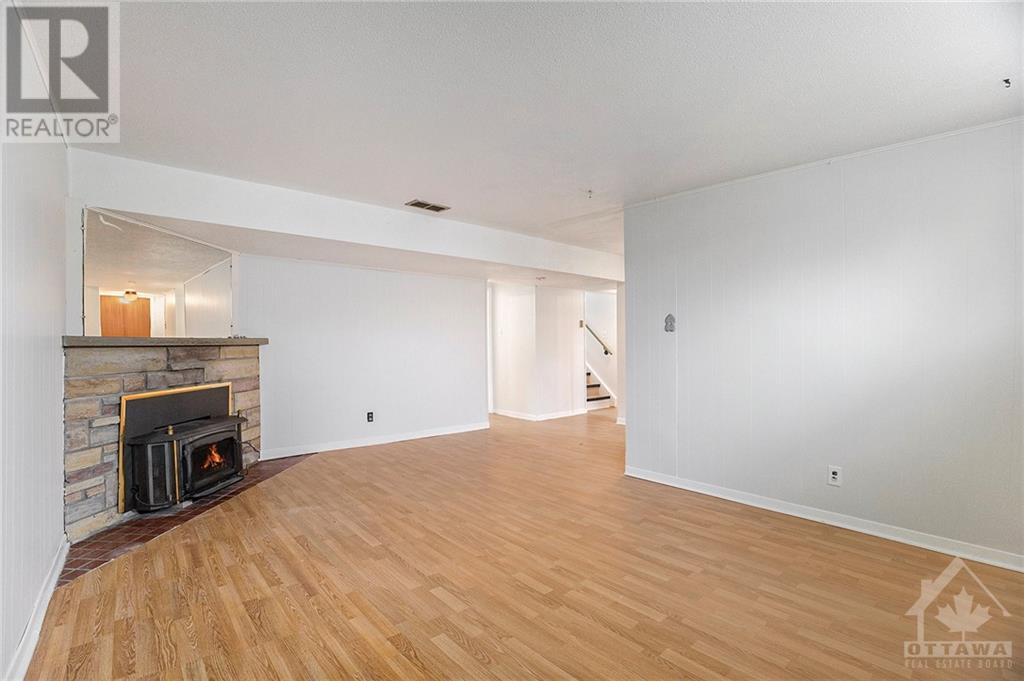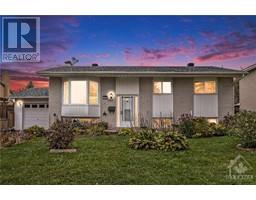1383 Chartrand Avenue Ottawa, Ontario K1E 1H9
$559,900
Welcome to this charming split-level home, offering a perfect blend of comfort and potential! The upper level features 2 spacious bedrooms, providing a peaceful retreat. The upper level used to be a 3 bedroom and can be converted back easily! A full bathroom is conveniently located down the hall, making it easy for family members and guests to access. The open-concept living/dining room combo and large kitchen invites gatherings and family time. With plenty of natural light, this space is versatile and convenient. Descend to the lower level, where you’ll find a bathroom and 2 additional bedrooms, offering flexibility for guests, a home office, or a playroom. Can also be converted easily to a second unit. Step outside to the private backyard, where a screened-in gazebo and garden ready for revitalization, await. Located within walking distance to Place d'Orléans Shopping Centre, transit, and grocery stores, this home is a fantastic opportunity to create your dream space! Sold AS IS (id:43934)
Open House
This property has open houses!
2:00 pm
Ends at:4:00 pm
Property Details
| MLS® Number | 1413535 |
| Property Type | Single Family |
| Neigbourhood | Queenswood Heights |
| AmenitiesNearBy | Public Transit, Recreation Nearby, Shopping |
| ParkingSpaceTotal | 3 |
Building
| BathroomTotal | 2 |
| BedroomsAboveGround | 2 |
| BedroomsBelowGround | 2 |
| BedroomsTotal | 4 |
| Appliances | Dryer, Hood Fan, Stove, Washer |
| ArchitecturalStyle | Raised Ranch |
| BasementDevelopment | Finished |
| BasementType | Full (finished) |
| ConstructedDate | 1986 |
| ConstructionStyleAttachment | Detached |
| CoolingType | Central Air Conditioning |
| ExteriorFinish | Brick, Siding |
| FlooringType | Wall-to-wall Carpet, Hardwood, Tile |
| FoundationType | Poured Concrete |
| HalfBathTotal | 1 |
| HeatingFuel | Natural Gas |
| HeatingType | Forced Air |
| StoriesTotal | 1 |
| Type | House |
| UtilityWater | Municipal Water |
Parking
| Attached Garage |
Land
| Acreage | No |
| LandAmenities | Public Transit, Recreation Nearby, Shopping |
| Sewer | Municipal Sewage System |
| SizeDepth | 91 Ft ,4 In |
| SizeFrontage | 60 Ft |
| SizeIrregular | 59.98 Ft X 91.34 Ft |
| SizeTotalText | 59.98 Ft X 91.34 Ft |
| ZoningDescription | Residential |
Rooms
| Level | Type | Length | Width | Dimensions |
|---|---|---|---|---|
| Lower Level | Recreation Room | 23'8" x 28'5" | ||
| Lower Level | Bedroom | 13'6" x 9'9" | ||
| Lower Level | Bedroom | 8'8" x 14'8" | ||
| Lower Level | 3pc Bathroom | 5'5" x 9'8" | ||
| Main Level | Living Room | 15'9" x 15'9" | ||
| Main Level | Dining Room | 9'8" x 12'5" | ||
| Main Level | Kitchen | 13'8" x 13'7" | ||
| Main Level | Primary Bedroom | 18'10" x 12'6" | ||
| Main Level | Bedroom | 14'4" x 12'3" |
https://www.realtor.ca/real-estate/27469205/1383-chartrand-avenue-ottawa-queenswood-heights
Interested?
Contact us for more information



























































