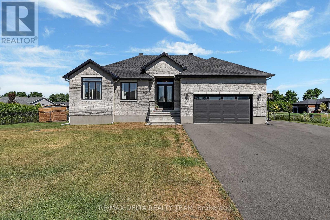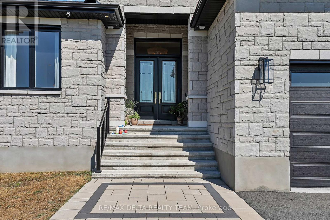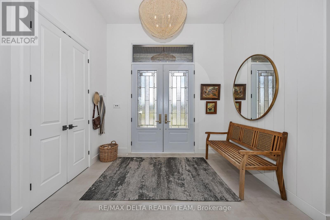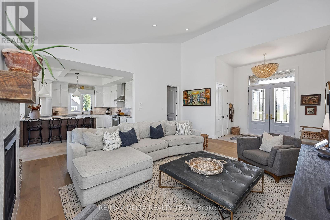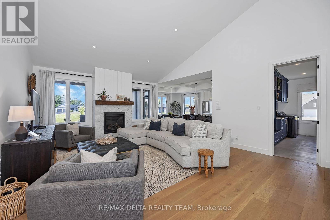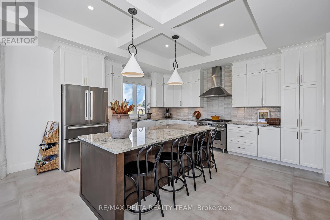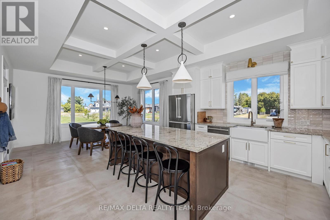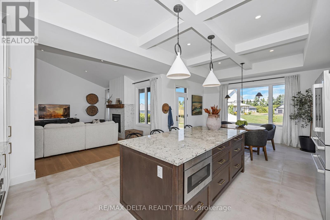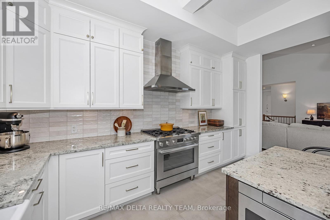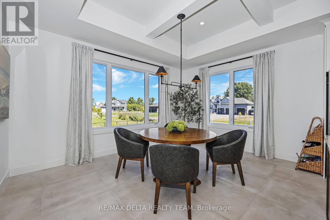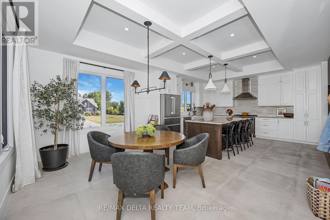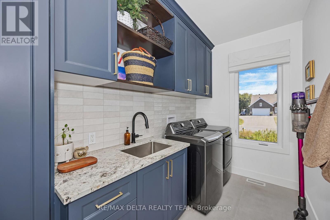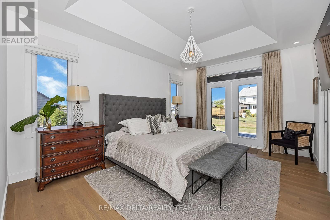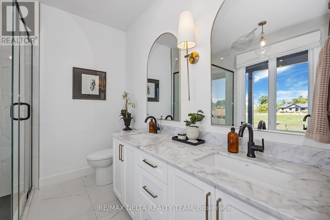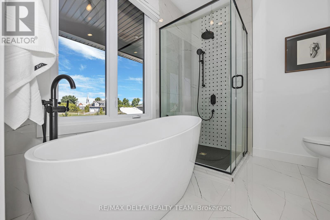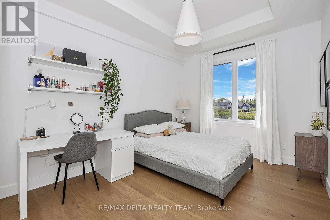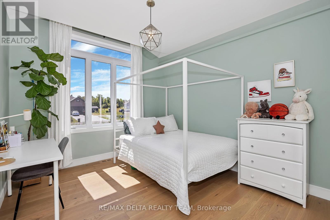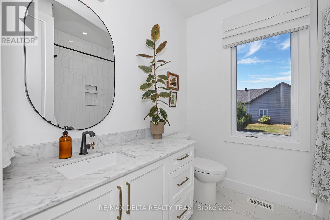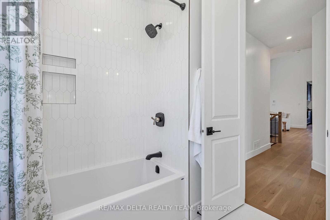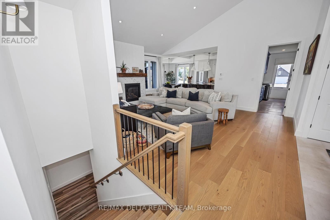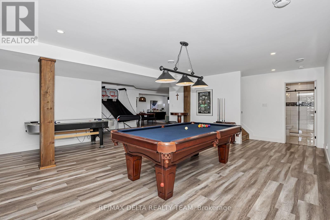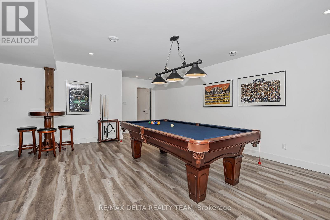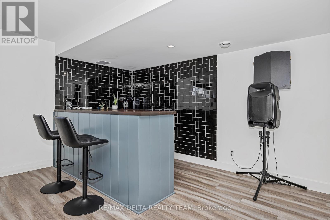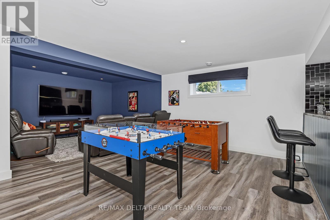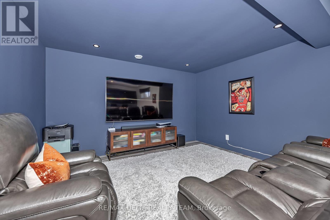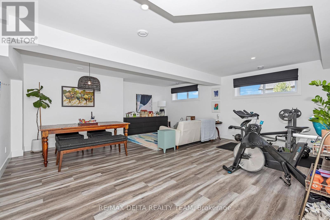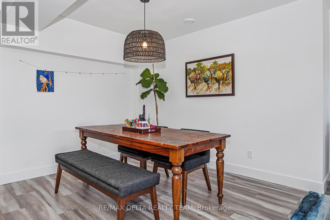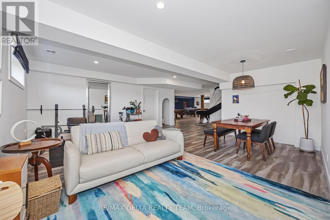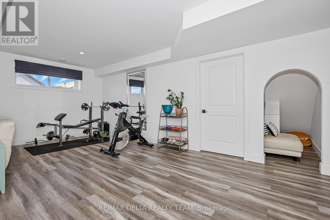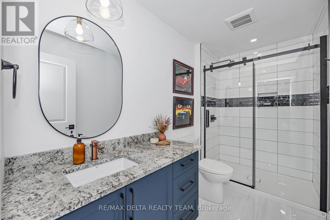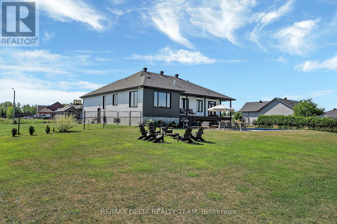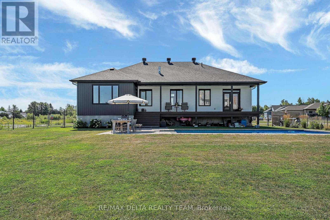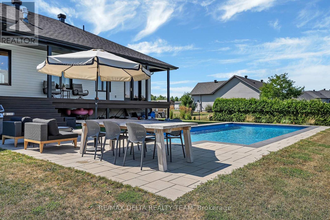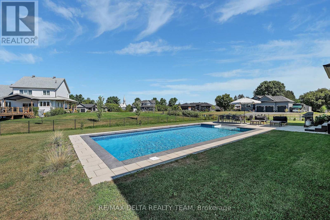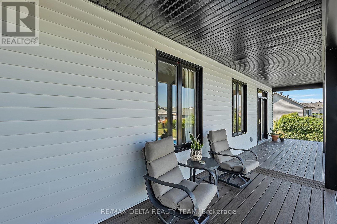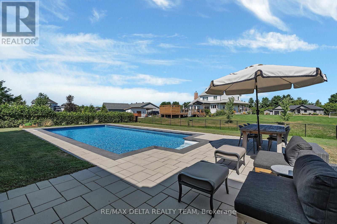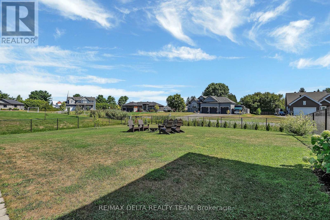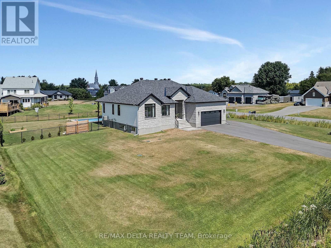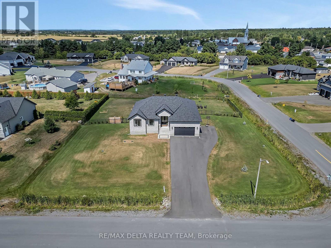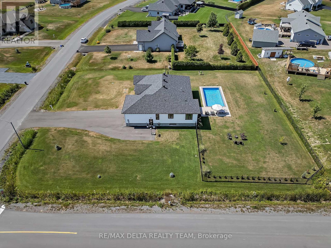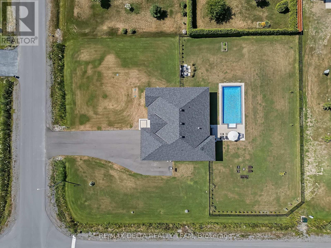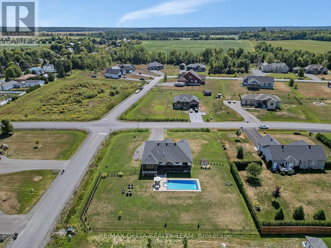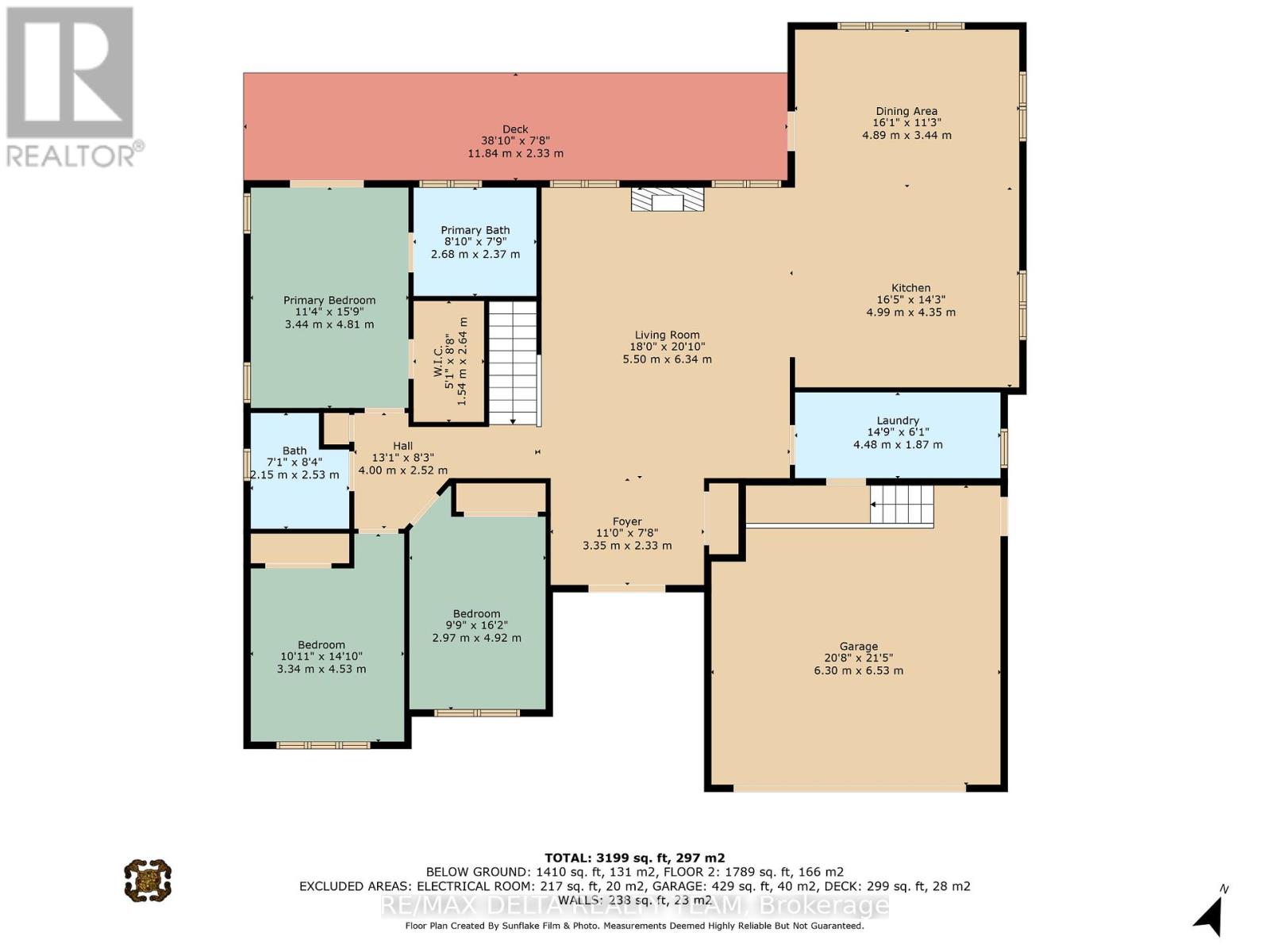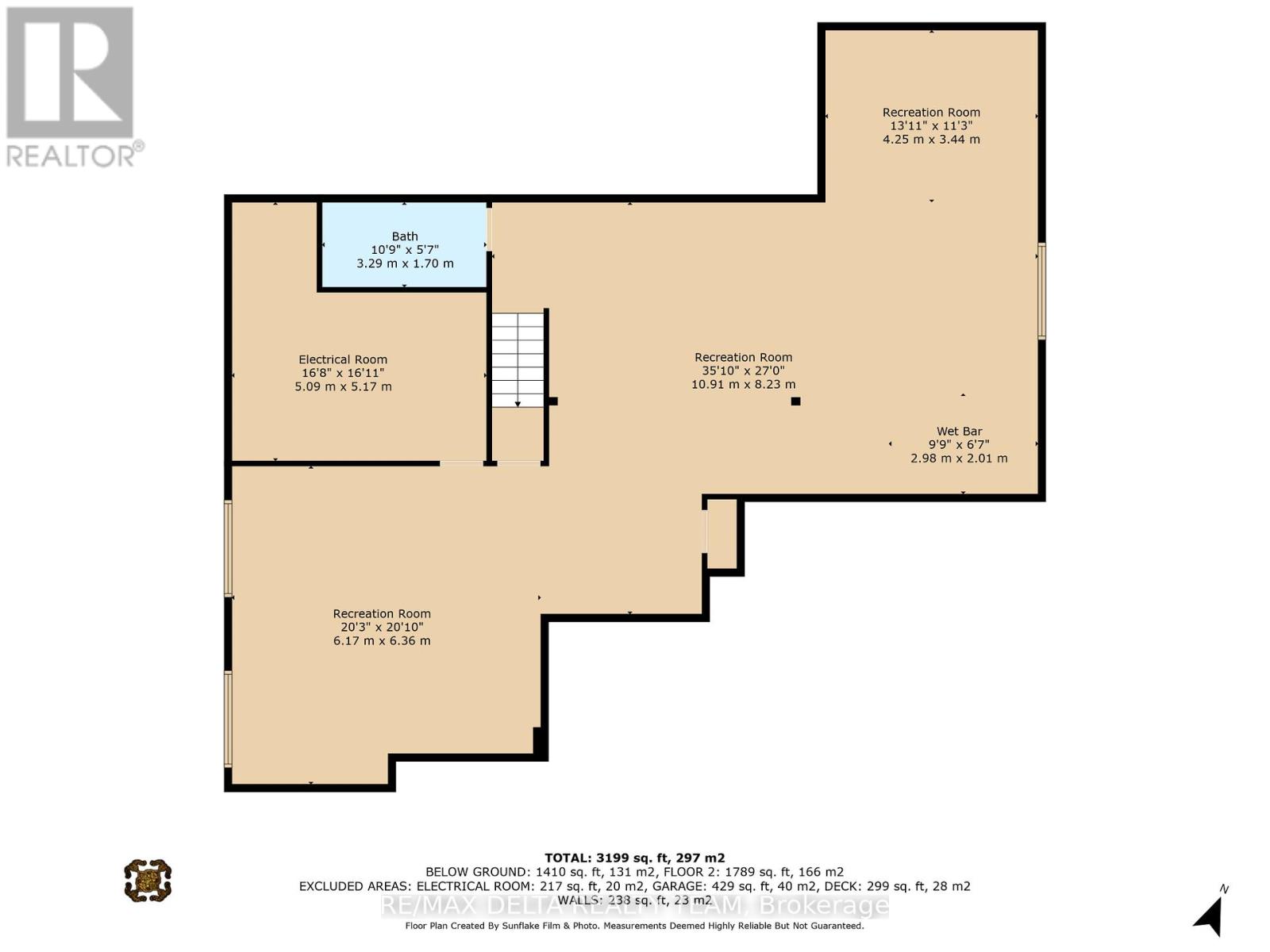3 Bedroom
3 Bathroom
3,000 - 3,500 ft2
Bungalow
Fireplace
Inground Pool
Central Air Conditioning
Forced Air
$6,000 Monthly
Stunning 3-Bedroom Bungalow with Inground Pool on a Gorgeous Lot close to the Hammond Golf course. This beautifully maintained bungalow offers the perfect blend of comfort, style, and functionality. Step into a welcoming foyer with a spacious closet, leading to a bright and inviting living room featuring a cozy gas fireplace. The gourmet kitchen boasts a central island, gas stove, and an abundance of cupboard and counter space ideal for cooking and entertaining. Convenient main floor laundry adds to the ease of living. The home offers three generous bedrooms, including a luxurious primary suite complete with a spa-like ensuite featuring a freestanding tub, glass-enclosed shower, and dual vanities. The fully finished basement is an entertainers dream with a large rec room, wet bar, dedicated exercise area, and games space perfect for hosting friends and family. Step outside to your backyard oasis with a stunning inground pool. (id:43934)
Property Details
|
MLS® Number
|
X12449924 |
|
Property Type
|
Single Family |
|
Community Name
|
607 - Clarence/Rockland Twp |
|
Parking Space Total
|
8 |
|
Pool Type
|
Inground Pool |
Building
|
Bathroom Total
|
3 |
|
Bedrooms Above Ground
|
3 |
|
Bedrooms Total
|
3 |
|
Appliances
|
Dishwasher, Dryer, Hood Fan, Water Heater, Microwave, Stove, Washer, Refrigerator |
|
Architectural Style
|
Bungalow |
|
Basement Development
|
Finished |
|
Basement Type
|
Full (finished) |
|
Construction Style Attachment
|
Detached |
|
Cooling Type
|
Central Air Conditioning |
|
Exterior Finish
|
Stone |
|
Fireplace Present
|
Yes |
|
Foundation Type
|
Concrete |
|
Heating Fuel
|
Natural Gas |
|
Heating Type
|
Forced Air |
|
Stories Total
|
1 |
|
Size Interior
|
3,000 - 3,500 Ft2 |
|
Type
|
House |
|
Utility Water
|
Municipal Water |
Parking
Land
|
Acreage
|
No |
|
Sewer
|
Septic System |
|
Size Frontage
|
145 Ft ,3 In |
|
Size Irregular
|
145.3 Ft |
|
Size Total Text
|
145.3 Ft |
Rooms
| Level |
Type |
Length |
Width |
Dimensions |
|
Basement |
Recreational, Games Room |
6.17 m |
6.36 m |
6.17 m x 6.36 m |
|
Basement |
Recreational, Games Room |
10.91 m |
8.23 m |
10.91 m x 8.23 m |
|
Basement |
Recreational, Games Room |
4.25 m |
3.44 m |
4.25 m x 3.44 m |
|
Main Level |
Living Room |
5.5 m |
6.34 m |
5.5 m x 6.34 m |
|
Main Level |
Dining Room |
4.89 m |
3.44 m |
4.89 m x 3.44 m |
|
Main Level |
Kitchen |
4.99 m |
4.35 m |
4.99 m x 4.35 m |
|
Main Level |
Primary Bedroom |
3.44 m |
4.81 m |
3.44 m x 4.81 m |
|
Main Level |
Bedroom |
2.97 m |
4.92 m |
2.97 m x 4.92 m |
|
Main Level |
Bedroom |
3.34 m |
4.53 m |
3.34 m x 4.53 m |
https://www.realtor.ca/real-estate/28962045/138-des-tulipes-street-clarence-rockland-607-clarencerockland-twp

