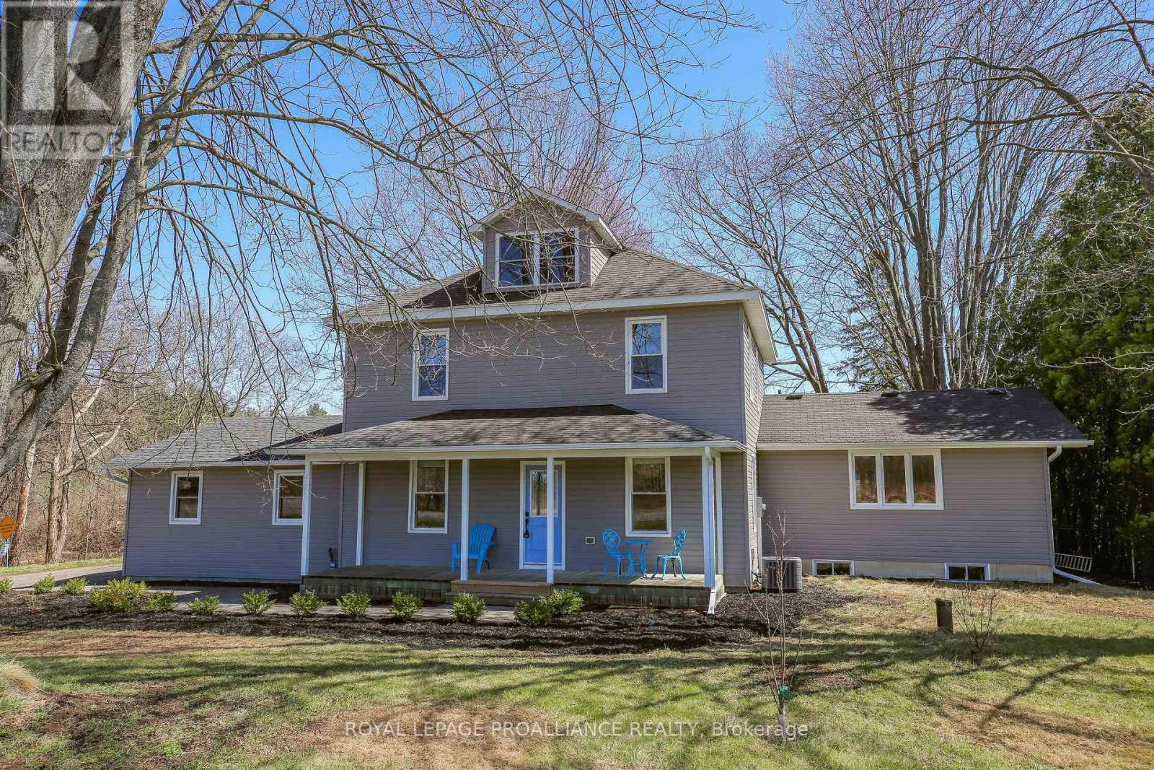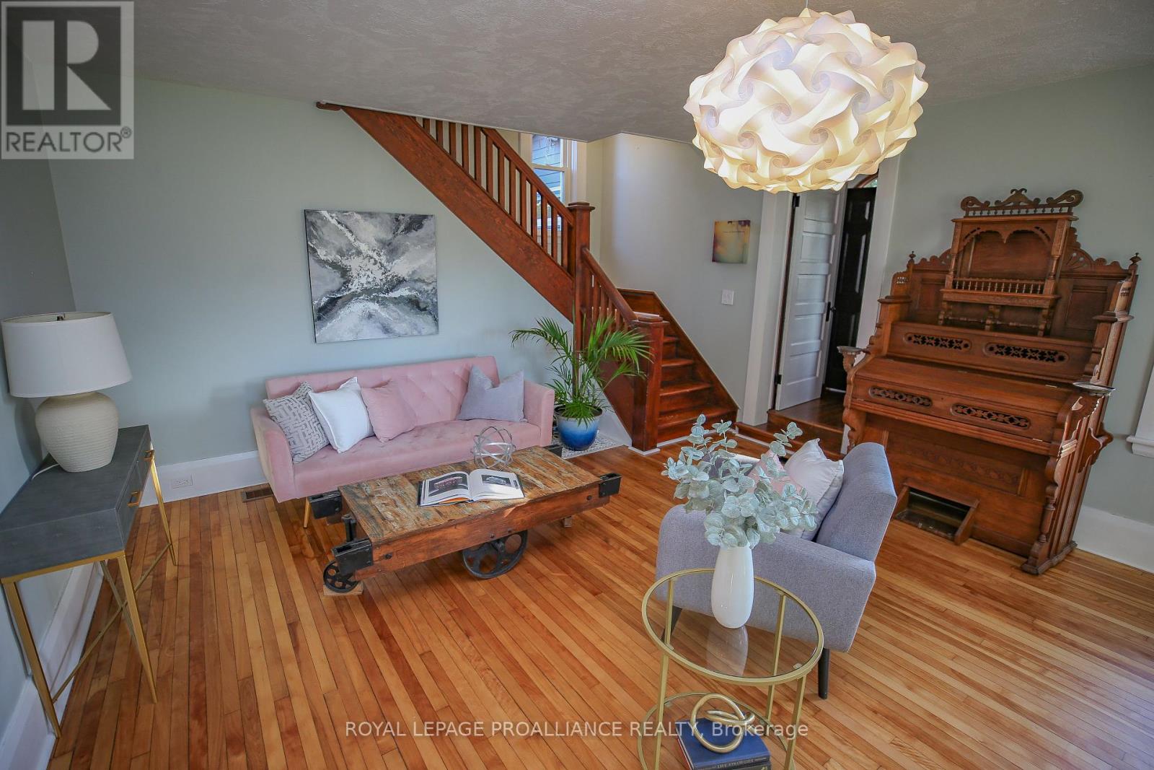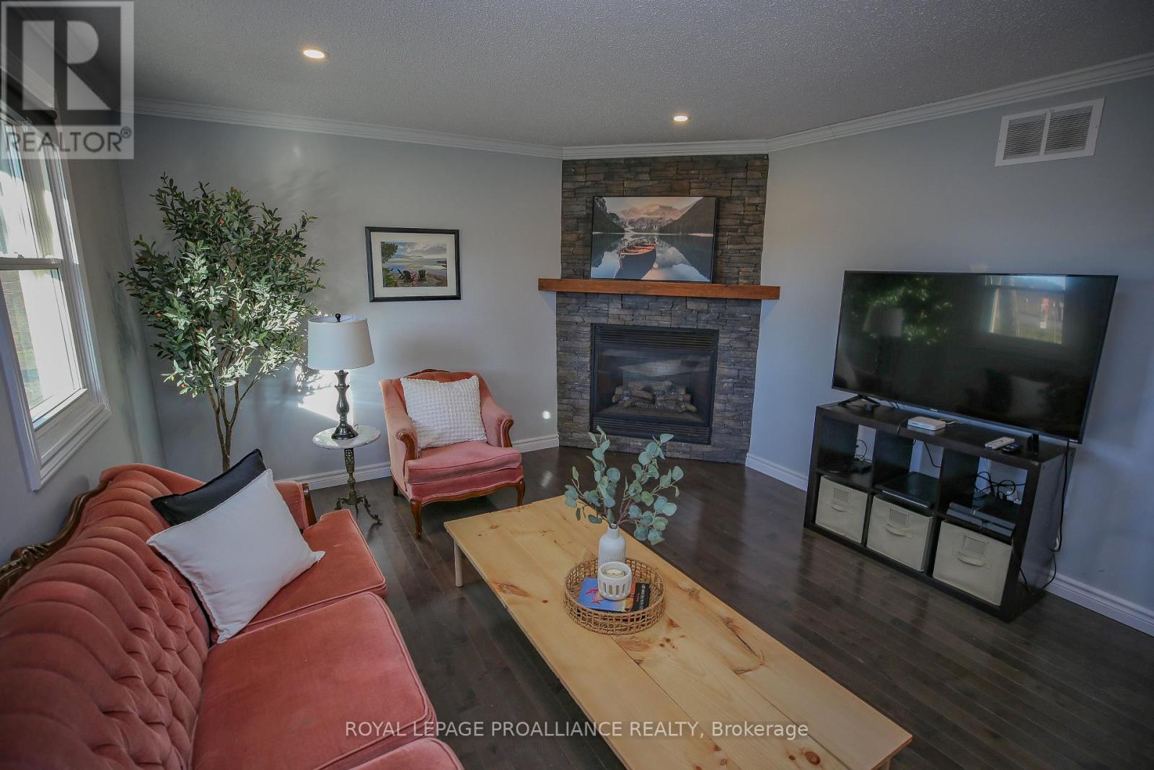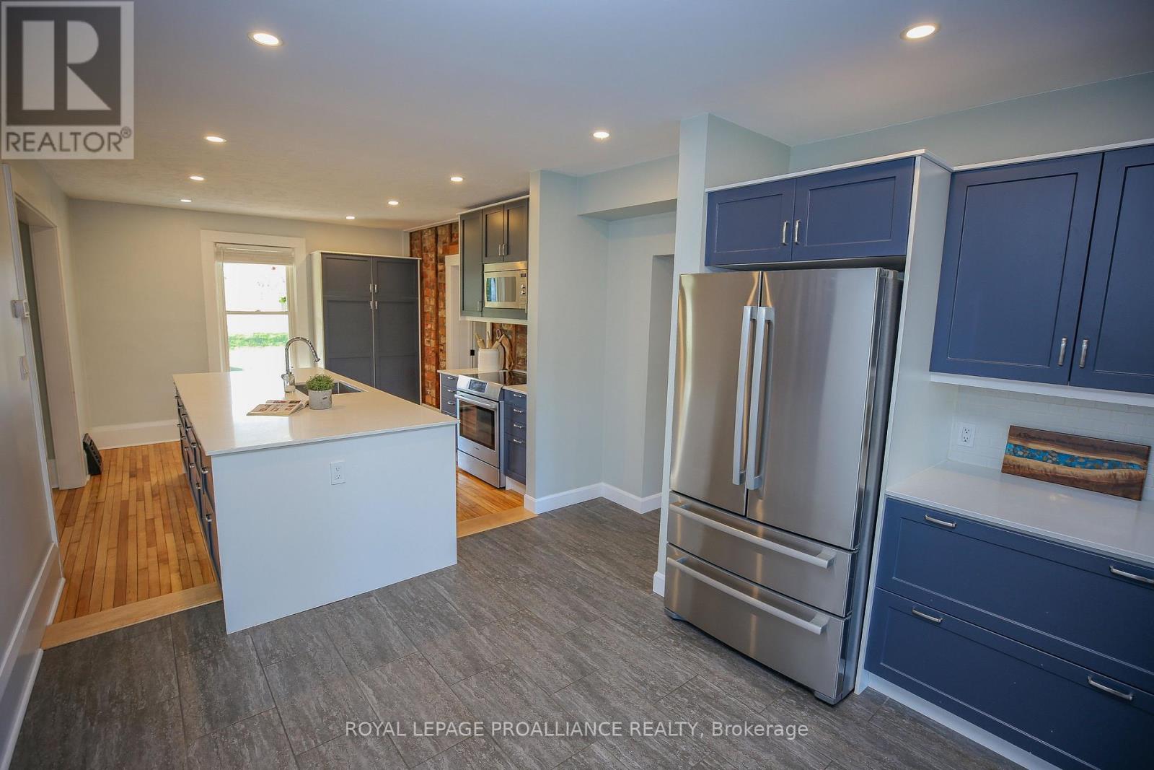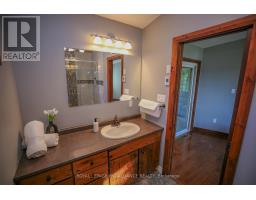4 Bedroom
3 Bathroom
2,500 - 3,000 ft2
Fireplace
Central Air Conditioning
Forced Air
$749,900
Just minutes from Brockville, this updated 4 bedroom, 2.5 bath home is the perfect blend of convenience and comfort. Featuring a gorgeous kitchen with large island, cozy family room with a gas fireplace, a handy main floor laundry, and a relaxing hot tub, this property has everything you need for modern living. With municipal water and a host of recent updates, its ready for you to move in and make it your own. Don't miss out on this gem on the outskirts of the city on a picturesque treed lot. Be sure to schedule your showing today! (id:43934)
Property Details
|
MLS® Number
|
X12115578 |
|
Property Type
|
Single Family |
|
Community Name
|
811 - Elizabethtown Kitley (Old Kitley) Twp |
|
Features
|
Irregular Lot Size, Carpet Free |
|
Parking Space Total
|
4 |
|
Structure
|
Shed |
Building
|
Bathroom Total
|
3 |
|
Bedrooms Above Ground
|
4 |
|
Bedrooms Total
|
4 |
|
Appliances
|
Dishwasher, Dryer, Microwave, Stove, Washer, Refrigerator |
|
Basement Development
|
Partially Finished |
|
Basement Type
|
Full (partially Finished) |
|
Construction Style Attachment
|
Detached |
|
Cooling Type
|
Central Air Conditioning |
|
Exterior Finish
|
Vinyl Siding |
|
Fireplace Present
|
Yes |
|
Foundation Type
|
Block, Poured Concrete |
|
Half Bath Total
|
1 |
|
Heating Fuel
|
Natural Gas |
|
Heating Type
|
Forced Air |
|
Stories Total
|
2 |
|
Size Interior
|
2,500 - 3,000 Ft2 |
|
Type
|
House |
|
Utility Water
|
Municipal Water |
Parking
Land
|
Acreage
|
No |
|
Sewer
|
Septic System |
|
Size Irregular
|
100 X 200 Acre |
|
Size Total Text
|
100 X 200 Acre |
Rooms
| Level |
Type |
Length |
Width |
Dimensions |
|
Second Level |
Bedroom 2 |
2.98 m |
3.61 m |
2.98 m x 3.61 m |
|
Second Level |
Bathroom |
2.27 m |
2.43 m |
2.27 m x 2.43 m |
|
Second Level |
Bedroom |
4.64 m |
3.33 m |
4.64 m x 3.33 m |
|
Third Level |
Bedroom 3 |
6.48 m |
4.22 m |
6.48 m x 4.22 m |
|
Basement |
Recreational, Games Room |
5.4 m |
5.58 m |
5.4 m x 5.58 m |
|
Basement |
Other |
6.71 m |
8.36 m |
6.71 m x 8.36 m |
|
Basement |
Other |
3.54 m |
4.59 m |
3.54 m x 4.59 m |
|
Main Level |
Living Room |
5.89 m |
4.56 m |
5.89 m x 4.56 m |
|
Main Level |
Kitchen |
7.22 m |
3.55 m |
7.22 m x 3.55 m |
|
Main Level |
Dining Room |
3.88 m |
4.86 m |
3.88 m x 4.86 m |
|
Main Level |
Family Room |
3.77 m |
5.89 m |
3.77 m x 5.89 m |
|
Main Level |
Primary Bedroom |
5.76 m |
5.84 m |
5.76 m x 5.84 m |
|
Main Level |
Bathroom |
3 m |
1.7 m |
3 m x 1.7 m |
|
Main Level |
Sunroom |
2.34 m |
6 m |
2.34 m x 6 m |
|
Main Level |
Laundry Room |
2.36 m |
3.66 m |
2.36 m x 3.66 m |
|
Main Level |
Bathroom |
1.99 m |
2.2 m |
1.99 m x 2.2 m |
https://www.realtor.ca/real-estate/28241112/1379-county-road-2-road-w-elizabethtown-kitley-811-elizabethtown-kitley-old-kitley-twp

