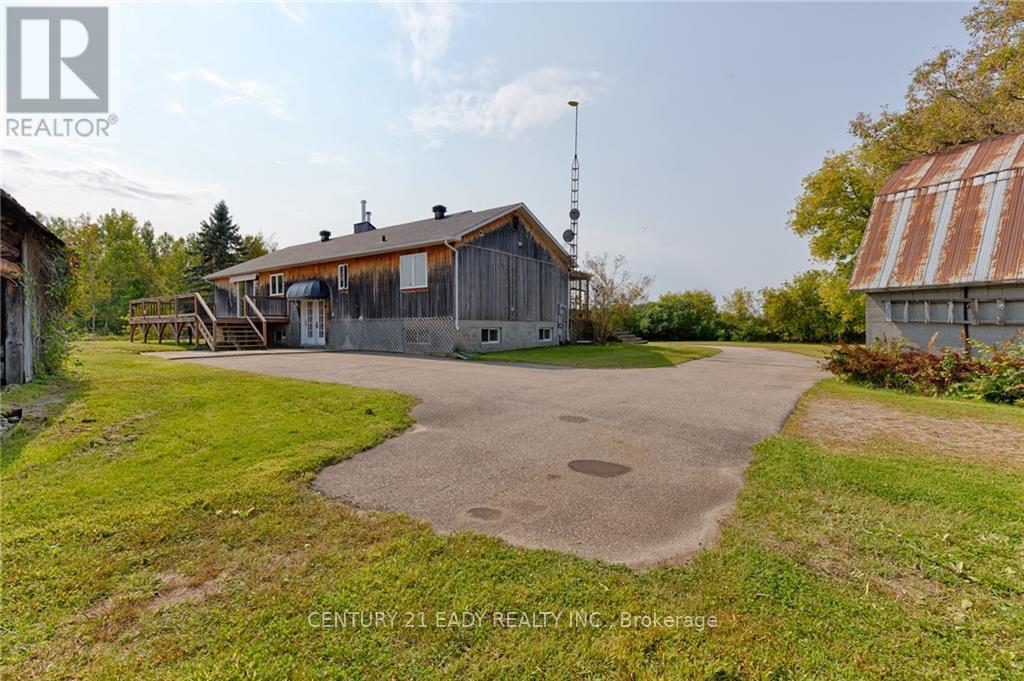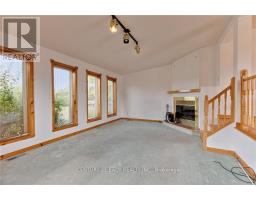3 Bedroom
2 Bathroom
Bungalow
Forced Air
Acreage
$459,000
Nestled on a scenic 2.5-acre country lot, this spacious home welcomes you with an inviting layout, perfect for family living. The main level features an open-concept kitchen/dining area that flows seamlessly into a sunken living room with a cozy wood-burning fireplace. Down the hall, you'll find the primary bedroom with a 4-pc ensuite & walk-in closet, along with 2 additional bedrooms, a full bath, & a conveniently located laundry room. The fully finished basement adds versatile space, perfect for a rec-room, studio or home office. Outside, 2 generously sized decks offer great space for entertaining, while the 16x24 barn and 22x28 detached 2 car garage provide ample room for storage. With plenty of room for kids to play & space for gardening, this home is perfect for enjoying the outdoors. Located just 2 mins from the boat launch & 5 mins from Killaloe, this home is in a great location. Don’t miss out on this one! Some photos virtually staged. Min 24-hour irrevocable on all offers., Flooring: Hardwood, Flooring: Linoleum, Flooring: Carpet Wall To Wall (id:43934)
Property Details
|
MLS® Number
|
X9519266 |
|
Property Type
|
Single Family |
|
Neigbourhood
|
Golden Lake |
|
Community Name
|
561 - North Algona/Wilberforce Twp |
|
ParkingSpaceTotal
|
4 |
|
Structure
|
Deck |
Building
|
BathroomTotal
|
2 |
|
BedroomsAboveGround
|
3 |
|
BedroomsTotal
|
3 |
|
Amenities
|
Fireplace(s) |
|
Appliances
|
Dishwasher, Dryer, Refrigerator, Stove, Washer |
|
ArchitecturalStyle
|
Bungalow |
|
BasementDevelopment
|
Finished |
|
BasementType
|
Full (finished) |
|
ConstructionStyleAttachment
|
Detached |
|
ExteriorFinish
|
Wood |
|
FoundationType
|
Block |
|
HeatingFuel
|
Propane |
|
HeatingType
|
Forced Air |
|
StoriesTotal
|
1 |
|
Type
|
House |
Parking
Land
|
Acreage
|
Yes |
|
Sewer
|
Septic System |
|
SizeFrontage
|
597 Ft |
|
SizeIrregular
|
597 Ft ; 1 |
|
SizeTotalText
|
597 Ft ; 1|2 - 4.99 Acres |
|
ZoningDescription
|
No Zoning |
Rooms
| Level |
Type |
Length |
Width |
Dimensions |
|
Basement |
Den |
3.45 m |
4.92 m |
3.45 m x 4.92 m |
|
Basement |
Other |
4.47 m |
5.05 m |
4.47 m x 5.05 m |
|
Basement |
Recreational, Games Room |
5.13 m |
10.89 m |
5.13 m x 10.89 m |
|
Basement |
Utility Room |
0.91 m |
3.35 m |
0.91 m x 3.35 m |
|
Basement |
Recreational, Games Room |
4.06 m |
3.02 m |
4.06 m x 3.02 m |
|
Basement |
Utility Room |
3.02 m |
3.75 m |
3.02 m x 3.75 m |
|
Main Level |
Bedroom |
2.69 m |
3.88 m |
2.69 m x 3.88 m |
|
Main Level |
Kitchen |
3.98 m |
3.75 m |
3.98 m x 3.75 m |
|
Main Level |
Dining Room |
3.88 m |
4.41 m |
3.88 m x 4.41 m |
|
Main Level |
Living Room |
3.98 m |
4.47 m |
3.98 m x 4.47 m |
|
Main Level |
Primary Bedroom |
3.98 m |
4.16 m |
3.98 m x 4.16 m |
|
Main Level |
Bathroom |
2.43 m |
2.51 m |
2.43 m x 2.51 m |
|
Main Level |
Other |
1.34 m |
2.43 m |
1.34 m x 2.43 m |
|
Main Level |
Bathroom |
2.46 m |
2.54 m |
2.46 m x 2.54 m |
|
Main Level |
Laundry Room |
0.93 m |
1.67 m |
0.93 m x 1.67 m |
|
Main Level |
Bedroom |
3.25 m |
3.42 m |
3.25 m x 3.42 m |
https://www.realtor.ca/real-estate/27416496/13732-60-north-algona-wilberforce-561-north-algonawilberforce-twp-561-north-algonawilberforce-twp





























































