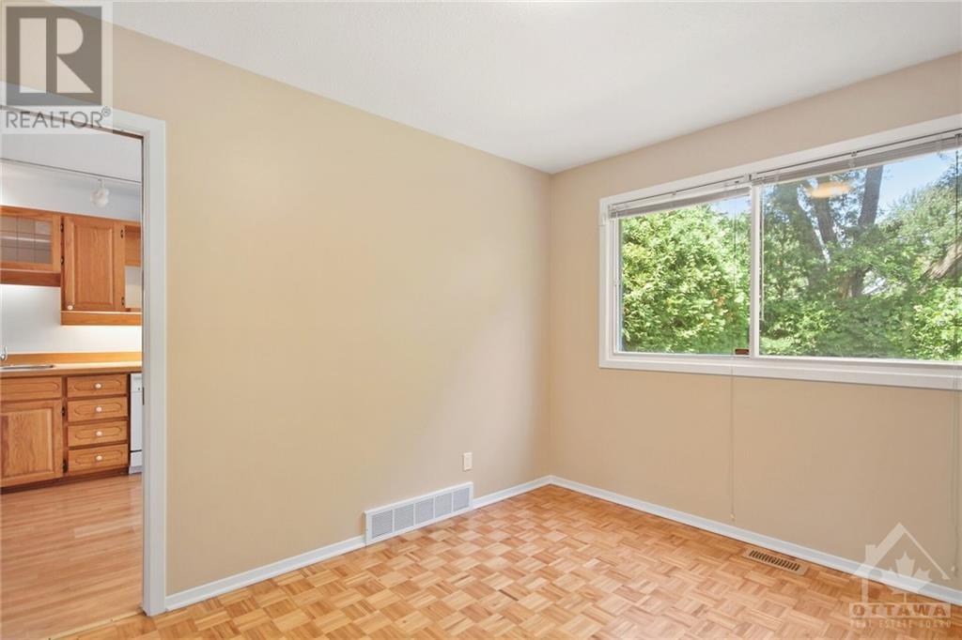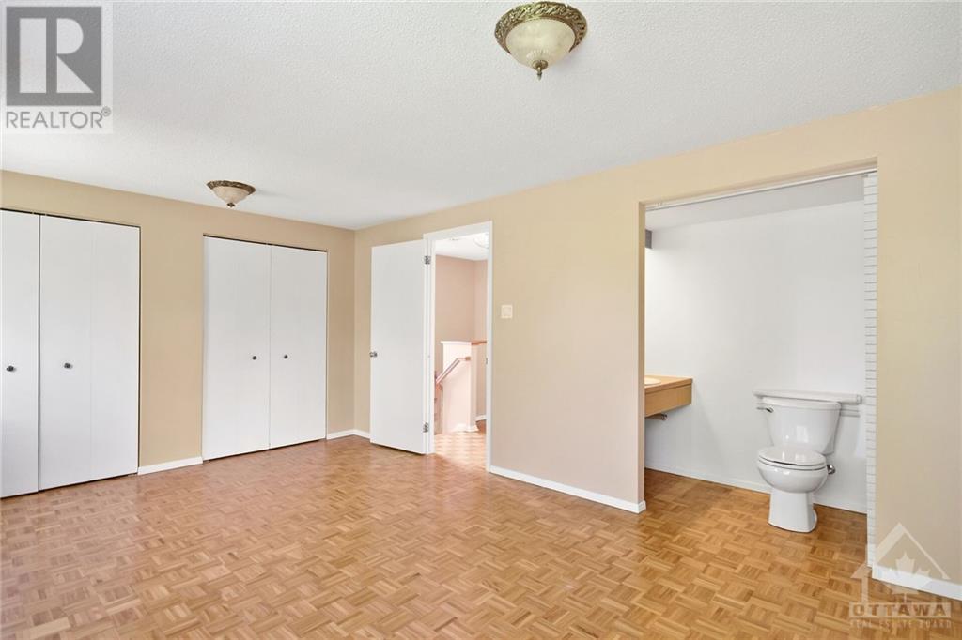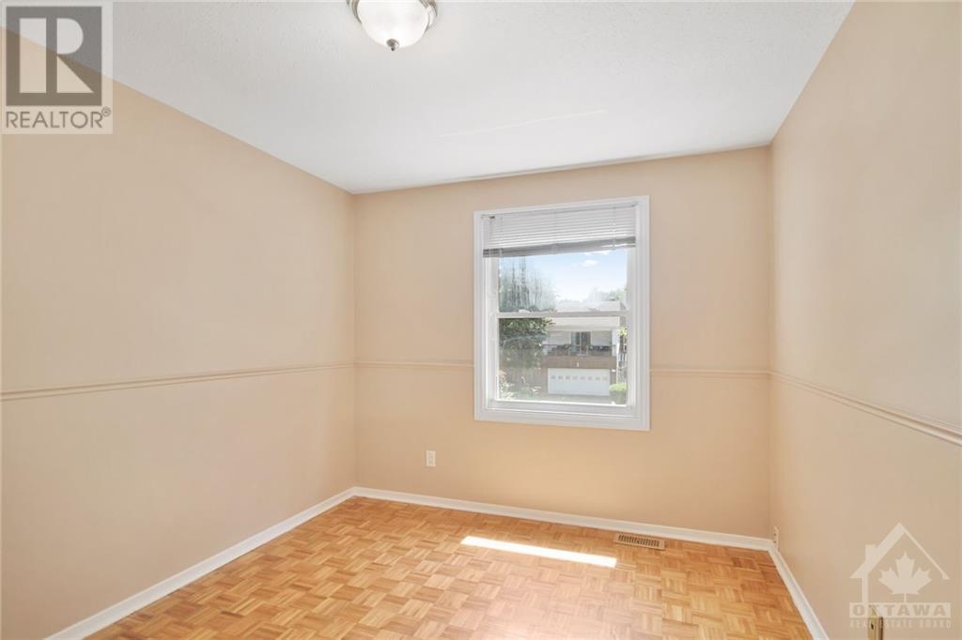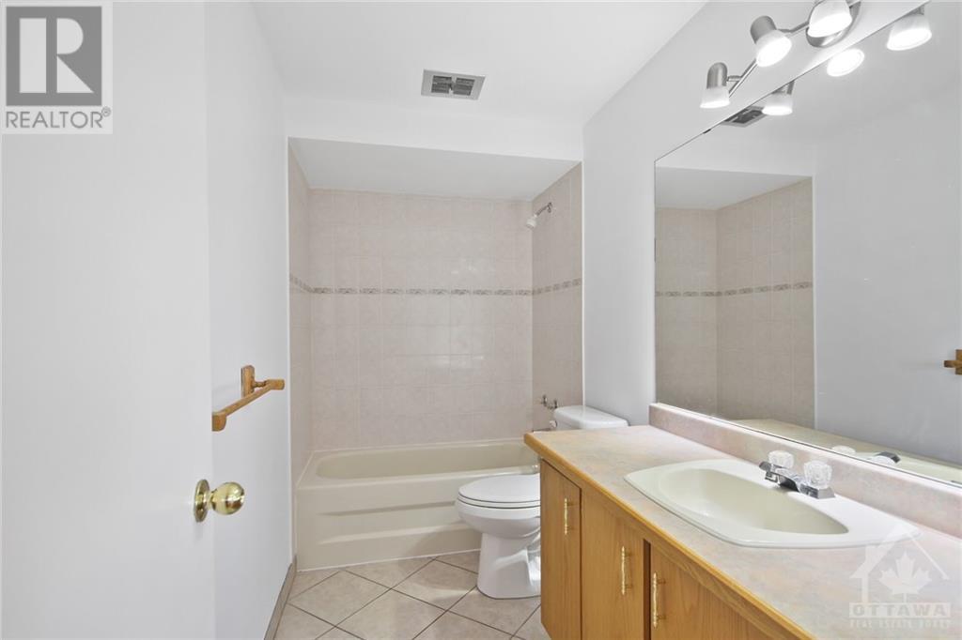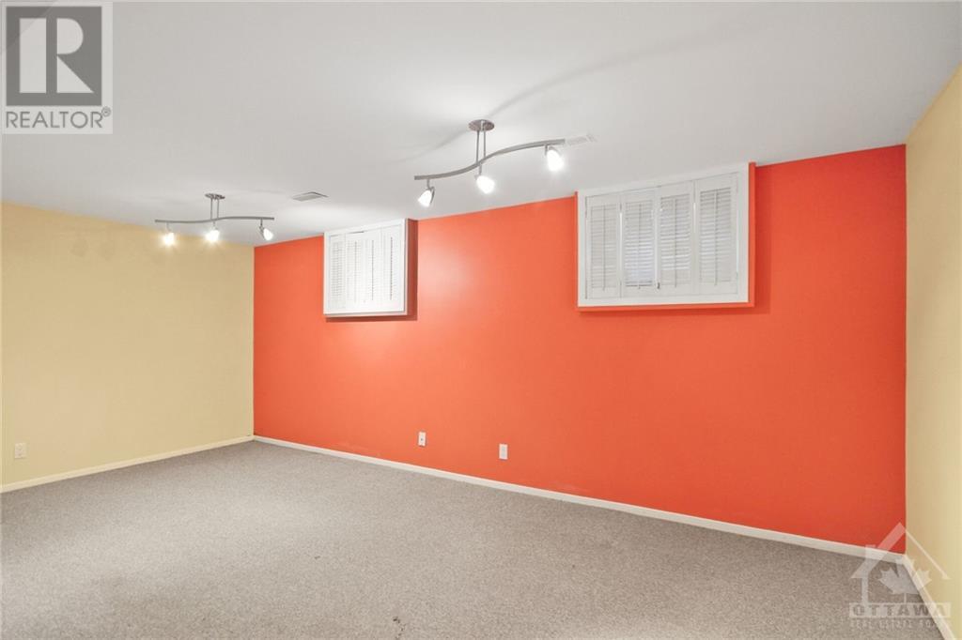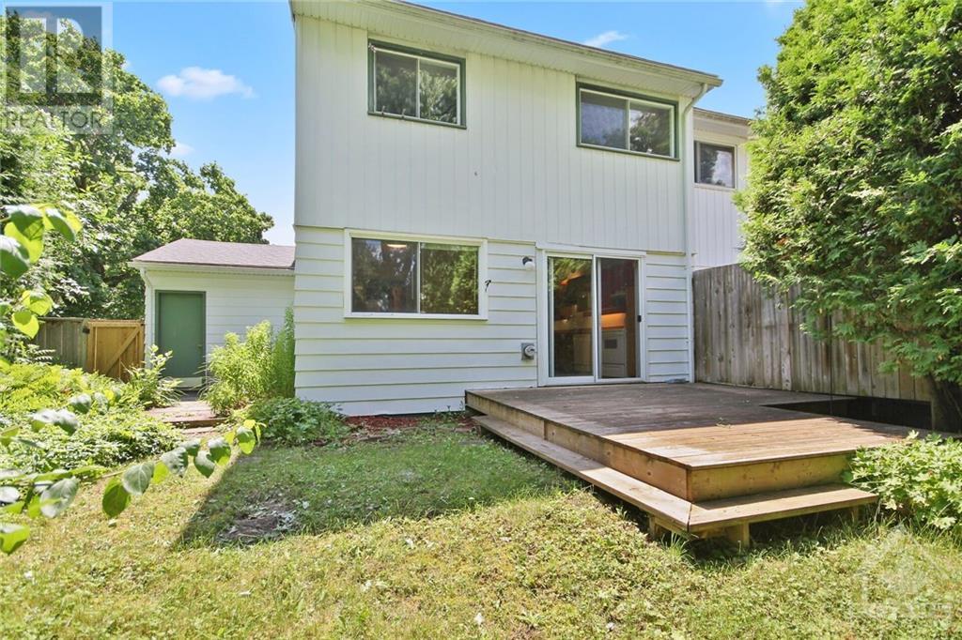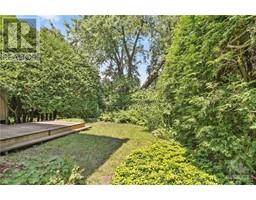137 Mcclellan Road Ottawa, Ontario K2H 5V7
$629,900
Discover the warmth of natural oak finishes in this expansive semi-detached gem, thoughtfully enhanced by its original architect owner. Boasting an upgraded kitchen and bathrooms, this home features a cozy fireplace, elegant ceramic foyer, and timeless parquet floors across the main and second levels. Need an extra bedroom? The versatile den can seamlessly transform into a fourth bedroom. The finished basement adds ample space for your needs. Step outside to a private, large hedged garden with a deck, perfect for those tranquil moments or entertaining. Don’t miss out on this meticulously upgraded haven! 24 hour irrevocable on all offers. (id:43934)
Property Details
| MLS® Number | 1399521 |
| Property Type | Single Family |
| Neigbourhood | Trend Village |
| Parking Space Total | 3 |
Building
| Bathroom Total | 2 |
| Bedrooms Above Ground | 3 |
| Bedrooms Total | 3 |
| Appliances | Refrigerator, Dishwasher, Dryer, Hood Fan, Stove, Washer |
| Basement Development | Partially Finished |
| Basement Type | Full (partially Finished) |
| Constructed Date | 1968 |
| Construction Style Attachment | Semi-detached |
| Cooling Type | Central Air Conditioning |
| Exterior Finish | Brick, Siding |
| Fireplace Present | Yes |
| Fireplace Total | 1 |
| Flooring Type | Other |
| Foundation Type | Poured Concrete |
| Half Bath Total | 2 |
| Heating Fuel | Natural Gas |
| Heating Type | Forced Air |
| Stories Total | 2 |
| Type | House |
| Utility Water | Municipal Water |
Parking
| Attached Garage | |
| Surfaced |
Land
| Acreage | No |
| Sewer | Municipal Sewage System |
| Size Depth | 103 Ft ,2 In |
| Size Frontage | 45 Ft ,2 In |
| Size Irregular | 45.14 Ft X 103.19 Ft |
| Size Total Text | 45.14 Ft X 103.19 Ft |
| Zoning Description | Residential |
Rooms
| Level | Type | Length | Width | Dimensions |
|---|---|---|---|---|
| Second Level | Primary Bedroom | 18'3" x 12'0" | ||
| Second Level | Bedroom | 13'6" x 11'0" | ||
| Second Level | Bedroom | 11'3" x 9'3" | ||
| Second Level | Full Bathroom | Measurements not available | ||
| Second Level | 2pc Ensuite Bath | Measurements not available | ||
| Basement | Den | 10'0" x 8'0" | ||
| Basement | Family Room | 18'3" x 11'6" | ||
| Basement | Laundry Room | Measurements not available | ||
| Basement | Storage | Measurements not available | ||
| Main Level | Foyer | Measurements not available | ||
| Main Level | Living Room | 17'9" x 13'6" | ||
| Main Level | Dining Room | 12'0" x 9'9" | ||
| Main Level | Kitchen | 16'6" x 10'6" | ||
| Main Level | Partial Bathroom | Measurements not available |
https://www.realtor.ca/real-estate/27089271/137-mcclellan-road-ottawa-trend-village
Interested?
Contact us for more information










