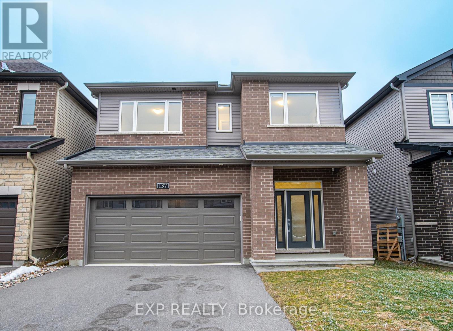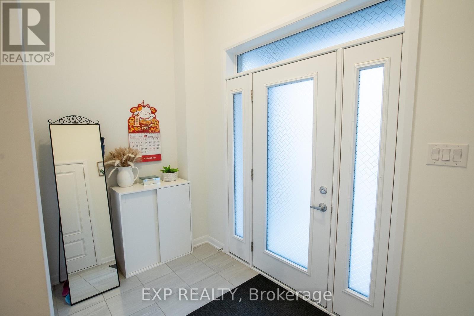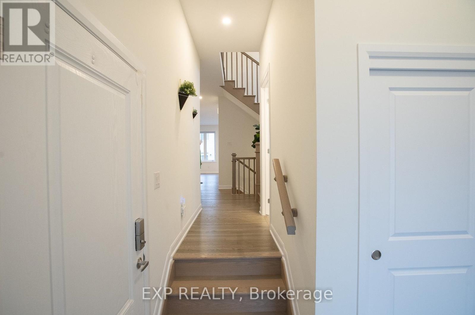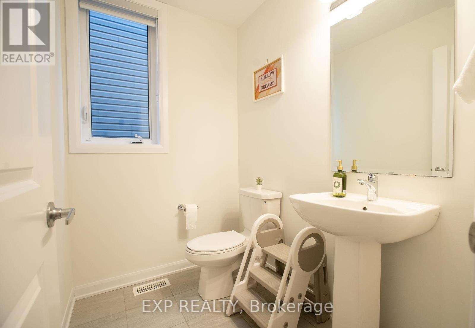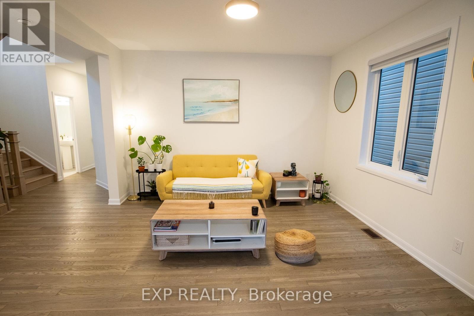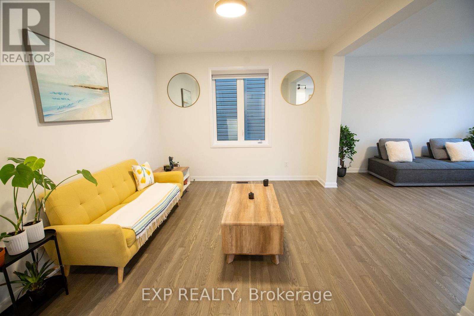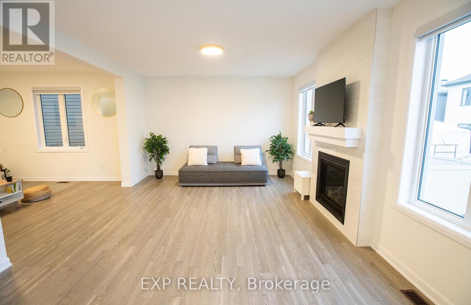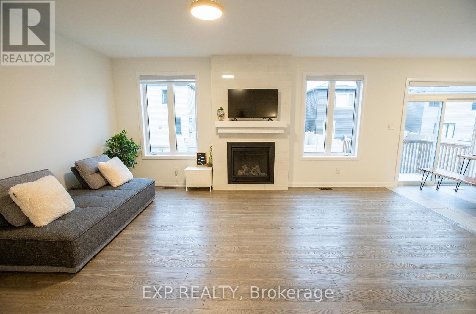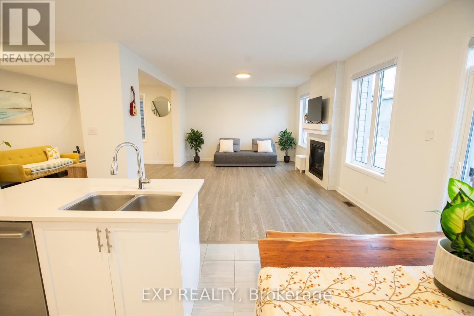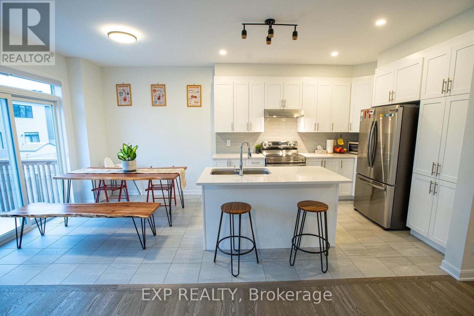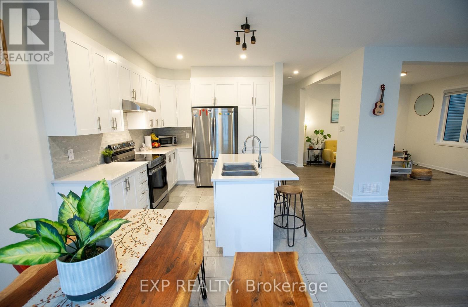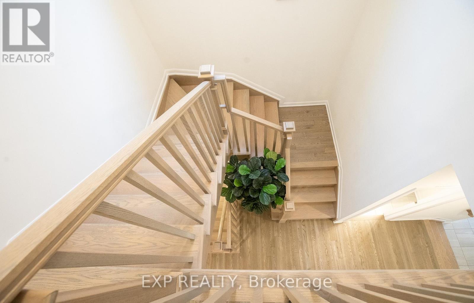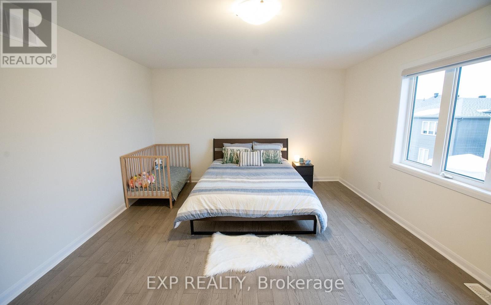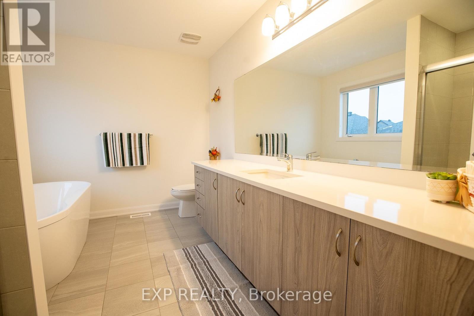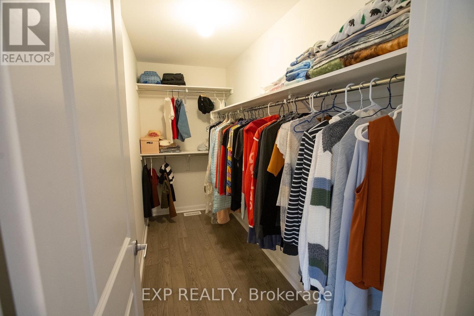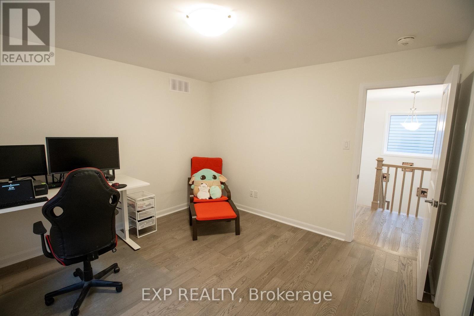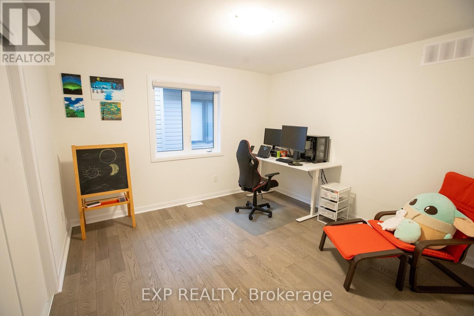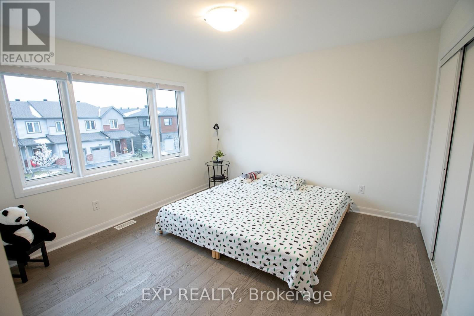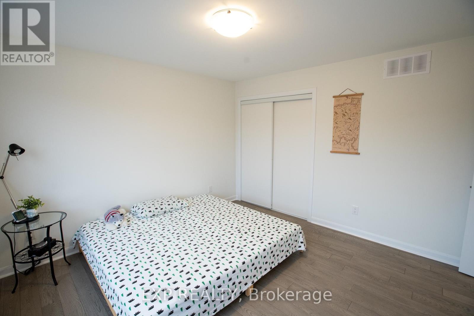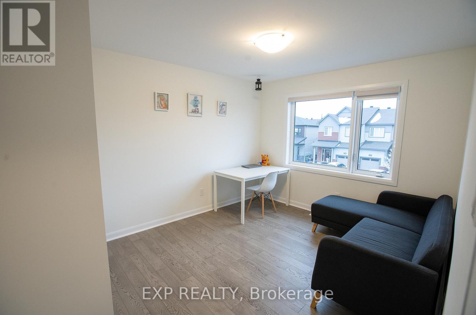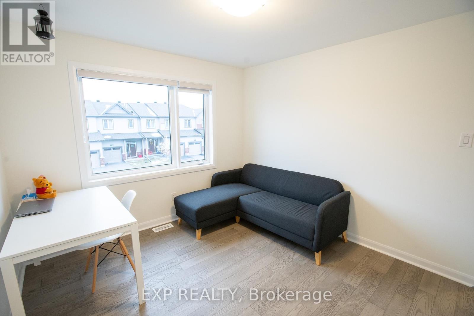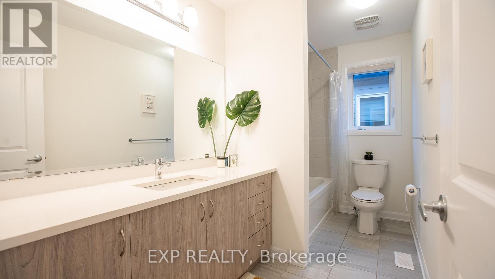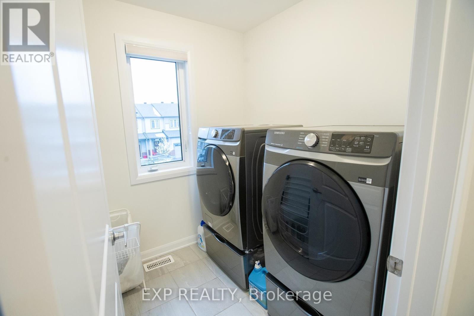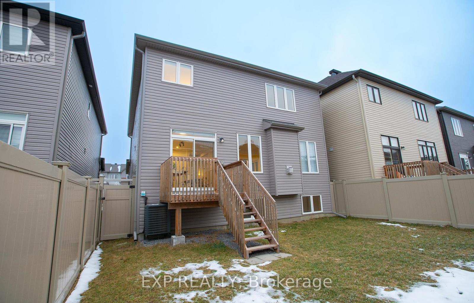4 Bedroom
3 Bathroom
2,000 - 2,500 ft2
Fireplace
Central Air Conditioning, Air Exchanger
Forced Air
$869,000
Welcome to 137 Maynooth Court, this stunning 4-bedroom, 2.5-bath single-family home offering over 2,100 sq. ft. of carpet-free living space! Featuring 9' smooth ceilings on the main floor, hardwood flooring throughout, and quartz countertops in the kitchen and bathrooms, this home blends elegance with everyday comfort.The open-concept layout flows seamlessly from the kitchen to the great room and dining area. The chef's kitchen boasts a large centre island with breakfast bar, and the great room features a natural gas fireplace with a floor-to-ceiling polished tile surround.Upstairs, the spacious primary suite offers a walk-in closet and a luxurious 4-piece ensuite. The three additional bedrooms on the second floor are also generously sized, providing comfortable space for family members, guests, or a home office. A convenient second-floor laundry area adds extra ease to daily living.The lookout basement with oversized upgraded windows provides plenty of natural light and potential for future living space. Enjoy a fenced backyard, double garage, and quiet, family-friendly neighbourhood, stay away from the main road, offering both privacy and peace of mind. Located just 5 minutes from Minto Recreation Complex, 10 minutes from Barrhaven Centre, and 13 minutes from Costco, this home combines modern style, comfort, and an unbeatable location. Book your showing today! (id:43934)
Property Details
|
MLS® Number
|
X12567322 |
|
Property Type
|
Single Family |
|
Community Name
|
7711 - Barrhaven - Half Moon Bay |
|
Equipment Type
|
Water Heater |
|
Features
|
Carpet Free |
|
Parking Space Total
|
6 |
|
Rental Equipment Type
|
Water Heater |
|
Structure
|
Porch |
Building
|
Bathroom Total
|
3 |
|
Bedrooms Above Ground
|
4 |
|
Bedrooms Total
|
4 |
|
Age
|
0 To 5 Years |
|
Amenities
|
Fireplace(s) |
|
Appliances
|
Garage Door Opener Remote(s), Blinds, Dishwasher, Dryer, Stove, Washer, Refrigerator |
|
Basement Development
|
Unfinished |
|
Basement Type
|
N/a (unfinished) |
|
Construction Style Attachment
|
Detached |
|
Cooling Type
|
Central Air Conditioning, Air Exchanger |
|
Exterior Finish
|
Brick, Vinyl Siding |
|
Fire Protection
|
Smoke Detectors |
|
Fireplace Present
|
Yes |
|
Fireplace Total
|
1 |
|
Foundation Type
|
Concrete |
|
Half Bath Total
|
1 |
|
Heating Fuel
|
Natural Gas |
|
Heating Type
|
Forced Air |
|
Stories Total
|
2 |
|
Size Interior
|
2,000 - 2,500 Ft2 |
|
Type
|
House |
|
Utility Water
|
Municipal Water |
Parking
|
Attached Garage
|
|
|
Garage
|
|
|
Inside Entry
|
|
Land
|
Acreage
|
No |
|
Fence Type
|
Fully Fenced |
|
Sewer
|
Sanitary Sewer |
|
Size Depth
|
91 Ft ,9 In |
|
Size Frontage
|
36 Ft ,1 In |
|
Size Irregular
|
36.1 X 91.8 Ft |
|
Size Total Text
|
36.1 X 91.8 Ft |
Rooms
| Level |
Type |
Length |
Width |
Dimensions |
|
Second Level |
Bathroom |
|
|
Measurements not available |
|
Second Level |
Bedroom 2 |
|
|
Measurements not available |
|
Second Level |
Laundry Room |
|
|
Measurements not available |
|
Second Level |
Primary Bedroom |
5.31 m |
4.09 m |
5.31 m x 4.09 m |
|
Second Level |
Bedroom 2 |
3.58 m |
3.61 m |
3.58 m x 3.61 m |
|
Second Level |
Bedroom 3 |
3.15 m |
3.35 m |
3.15 m x 3.35 m |
|
Second Level |
Bedroom 4 |
3.51 m |
3.63 m |
3.51 m x 3.63 m |
|
Main Level |
Eating Area |
2.84 m |
2.57 m |
2.84 m x 2.57 m |
|
Main Level |
Kitchen |
2.84 m |
3.43 m |
2.84 m x 3.43 m |
|
Main Level |
Great Room |
5.79 m |
4.11 m |
5.79 m x 4.11 m |
|
Main Level |
Dining Room |
3.96 m |
3.48 m |
3.96 m x 3.48 m |
|
Main Level |
Other |
6.1 m |
5.54 m |
6.1 m x 5.54 m |
Utilities
|
Electricity
|
Installed |
|
Sewer
|
Installed |
https://www.realtor.ca/real-estate/29126984/137-maynooth-court-ottawa-7711-barrhaven-half-moon-bay

