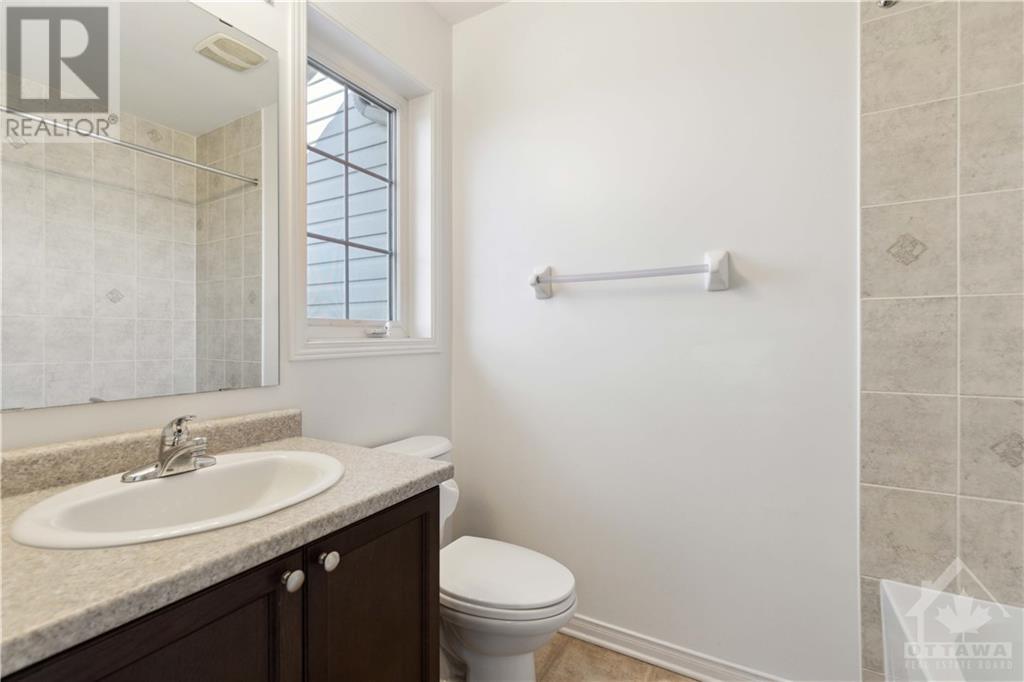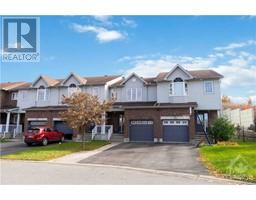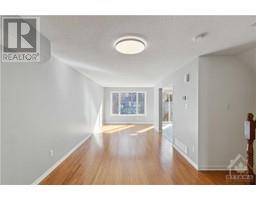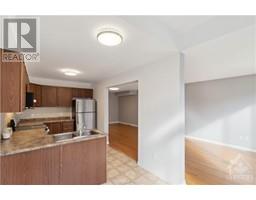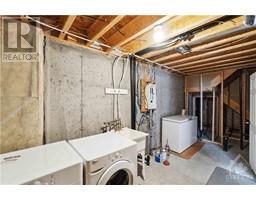3 Bedroom
3 Bathroom
Fireplace
Central Air Conditioning
Forced Air
$575,000
**OPEN HOUSE SUNDAY NOVEMBER 3RD 2-4pm** Welcome to this inviting, move-in-ready 3-bedroom, 3-bathroom townhouse in a cozy, beautiful neighbourhood of Orleans, perfect for settling in this season. Tucked in a peaceful area known for its parks and family-friendly amenities, this home has a warm, welcoming feel from the moment you step inside. A cozy foyer opens into a bright living room that flows seamlessly into the dining area and kitchen, filled with soft natural light. Upstairs, you’ll find three comfortable bedrooms, including a serene master suite with an ensuite and walk-in closet. The other bedrooms offer flexibility and space, with a second full bathroom nearby. The basement offers versatile space, complete with a cozy fireplace to keep you warm all winter—ideal for any of your needs, even extra storage. Outside, enjoy nearby parks, schools, and quick access to Highway 174. This isn’t just a house; it’s a place to unwind and enjoy life. Come see it before it’s gone! (id:43934)
Property Details
|
MLS® Number
|
1417164 |
|
Property Type
|
Single Family |
|
Neigbourhood
|
Cardinal Creek |
|
AmenitiesNearBy
|
Public Transit, Shopping |
|
CommunicationType
|
Internet Access |
|
CommunityFeatures
|
School Bus |
|
Features
|
Automatic Garage Door Opener |
|
ParkingSpaceTotal
|
3 |
Building
|
BathroomTotal
|
3 |
|
BedroomsAboveGround
|
3 |
|
BedroomsTotal
|
3 |
|
Appliances
|
Refrigerator, Dishwasher, Dryer, Microwave Range Hood Combo, Stove, Washer |
|
BasementDevelopment
|
Finished |
|
BasementType
|
Full (finished) |
|
ConstructedDate
|
2011 |
|
CoolingType
|
Central Air Conditioning |
|
ExteriorFinish
|
Brick, Vinyl |
|
FireplacePresent
|
Yes |
|
FireplaceTotal
|
1 |
|
FlooringType
|
Wall-to-wall Carpet, Hardwood, Laminate |
|
FoundationType
|
Poured Concrete |
|
HalfBathTotal
|
1 |
|
HeatingFuel
|
Natural Gas |
|
HeatingType
|
Forced Air |
|
StoriesTotal
|
2 |
|
Type
|
Row / Townhouse |
|
UtilityWater
|
Municipal Water |
Parking
Land
|
AccessType
|
Highway Access |
|
Acreage
|
No |
|
LandAmenities
|
Public Transit, Shopping |
|
Sewer
|
Municipal Sewage System |
|
SizeDepth
|
93 Ft ,6 In |
|
SizeFrontage
|
20 Ft |
|
SizeIrregular
|
20.01 Ft X 93.5 Ft |
|
SizeTotalText
|
20.01 Ft X 93.5 Ft |
|
ZoningDescription
|
R3vv |
Rooms
| Level |
Type |
Length |
Width |
Dimensions |
|
Second Level |
Primary Bedroom |
|
|
13’10” x 14’1” |
|
Second Level |
4pc Ensuite Bath |
|
|
7’4” x 5’1” |
|
Second Level |
Other |
|
|
5’3” x 5’1” |
|
Second Level |
4pc Bathroom |
|
|
5’0” x 8’1” |
|
Second Level |
Bedroom |
|
|
12’7” x 9’4” |
|
Second Level |
Bedroom |
|
|
11’3” x 9’4” |
|
Main Level |
Foyer |
|
|
4’9” x 6’2” |
|
Main Level |
2pc Bathroom |
|
|
5’6” x 4’5” |
|
Main Level |
Living Room |
|
|
13’7” x 10’6” |
|
Main Level |
Kitchen |
|
|
11’2” x 8’2” |
|
Main Level |
Living Room/dining Room |
|
|
13’7” x 10’6” |
|
Main Level |
Dining Room |
|
|
7’5” x 8’2” |
https://www.realtor.ca/real-estate/27580495/137-challenge-crescent-ottawa-cardinal-creek













