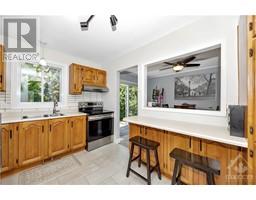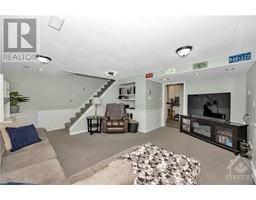3 Bedroom
2 Bathroom
Central Air Conditioning
Forced Air
Land / Yard Lined With Hedges
$535,000
Beautifully renovated semi-detached home on a private lot in the wonderful neighbourhood of Chateauneuf - walking distance to many parks, schools, restaurants and shopping. Quick access to the 174, Place D'Orleans Shopping Centre and walking trails. Once you enter this home you are greeted by a large living room with brand-new quality vinyl plank flooring, crown moulding and a large window to flood the space in natural light. The bright dining room features a wall cut out to give the feel of a more open concept layout to the kitchen. Upstairs comes complete with beautiful hardwood flooring in all three bedrooms including a primary bedroom with a cheater ensuite. Enjoy the additional living space in the finished basement with a large family room and a full bathroom. Backyard is perfect for entertaining with tall hedges and trees for privacy, a large patio and fencing all along. Driveway, Front Deck, Doors & Basement Windows - 2024, Roof - 2020, Furnace - 2021, AC - 2022, Flooring - 2024 (id:43934)
Property Details
|
MLS® Number
|
1400691 |
|
Property Type
|
Single Family |
|
Neigbourhood
|
Chateauneuf |
|
Amenities Near By
|
Public Transit, Recreation Nearby, Shopping |
|
Community Features
|
Family Oriented |
|
Features
|
Private Setting |
|
Parking Space Total
|
4 |
Building
|
Bathroom Total
|
2 |
|
Bedrooms Above Ground
|
3 |
|
Bedrooms Total
|
3 |
|
Appliances
|
Refrigerator, Dishwasher, Dryer, Hood Fan, Stove, Washer |
|
Basement Development
|
Finished |
|
Basement Type
|
Full (finished) |
|
Constructed Date
|
1960 |
|
Construction Material
|
Wood Frame |
|
Construction Style Attachment
|
Semi-detached |
|
Cooling Type
|
Central Air Conditioning |
|
Exterior Finish
|
Brick, Siding |
|
Flooring Type
|
Hardwood, Tile, Vinyl |
|
Foundation Type
|
Poured Concrete |
|
Heating Fuel
|
Natural Gas |
|
Heating Type
|
Forced Air |
|
Stories Total
|
2 |
|
Type
|
House |
|
Utility Water
|
Municipal Water |
Parking
Land
|
Acreage
|
No |
|
Fence Type
|
Fenced Yard |
|
Land Amenities
|
Public Transit, Recreation Nearby, Shopping |
|
Landscape Features
|
Land / Yard Lined With Hedges |
|
Sewer
|
Municipal Sewage System |
|
Size Depth
|
81 Ft ,3 In |
|
Size Frontage
|
41 Ft ,10 In |
|
Size Irregular
|
41.84 Ft X 81.27 Ft |
|
Size Total Text
|
41.84 Ft X 81.27 Ft |
|
Zoning Description
|
Residential |
Rooms
| Level |
Type |
Length |
Width |
Dimensions |
|
Second Level |
Primary Bedroom |
|
|
16'1" x 9'0" |
|
Second Level |
Bedroom |
|
|
11'2" x 8'1" |
|
Second Level |
Bedroom |
|
|
9'1" x 7'2" |
|
Second Level |
4pc Bathroom |
|
|
8'11" x 5'0" |
|
Lower Level |
Family Room |
|
|
14'6" x 10'5" |
|
Lower Level |
3pc Bathroom |
|
|
Measurements not available |
|
Main Level |
Living Room |
|
|
13'1" x 12'5" |
|
Main Level |
Dining Room |
|
|
13'8" x 8'11" |
|
Main Level |
Kitchen |
|
|
13'3" x 7'7" |
https://www.realtor.ca/real-estate/27128676/1368-st-jean-street-orleans-chateauneuf















































