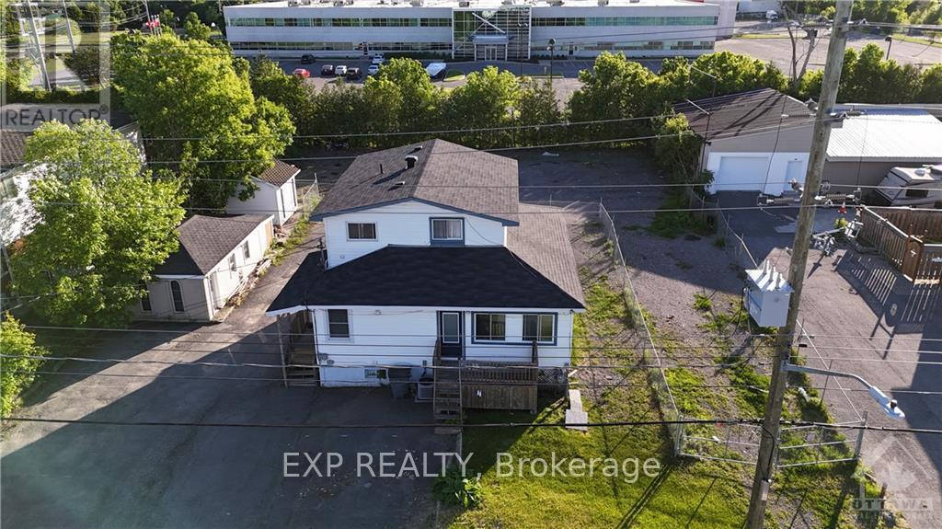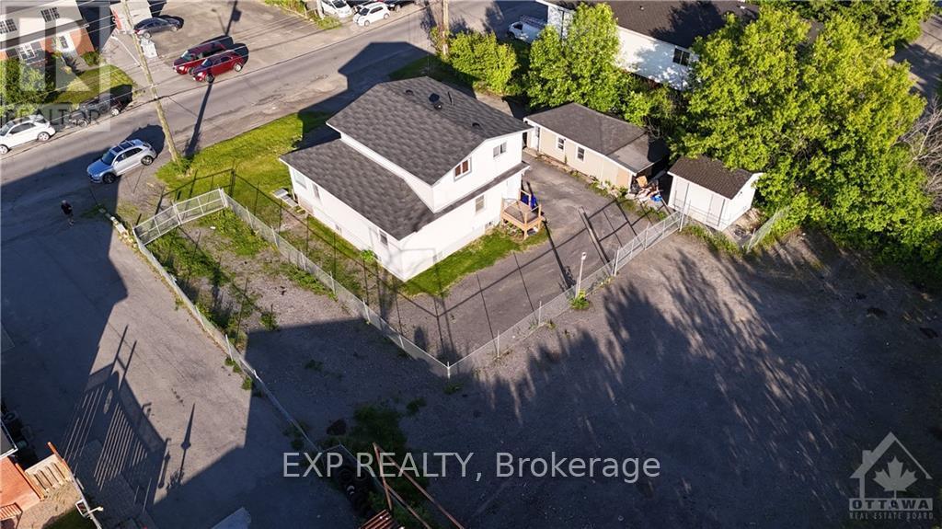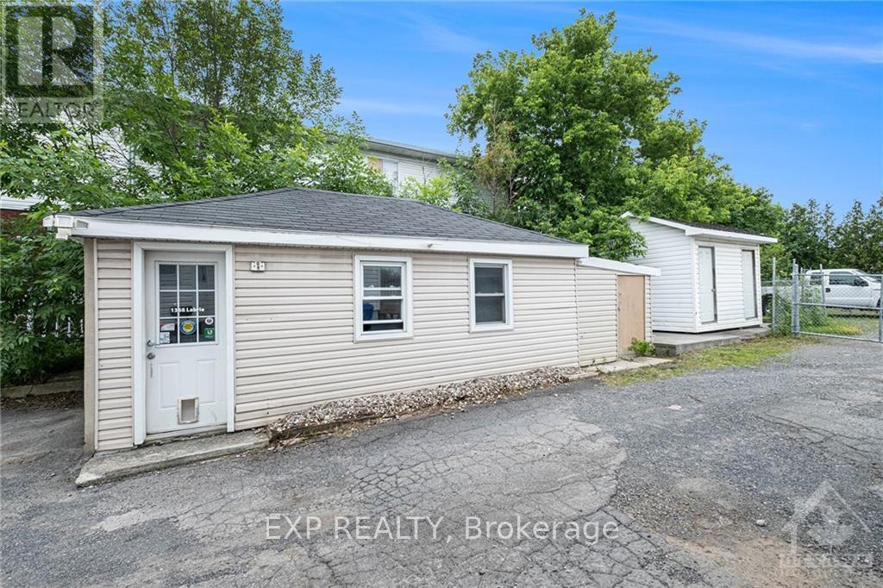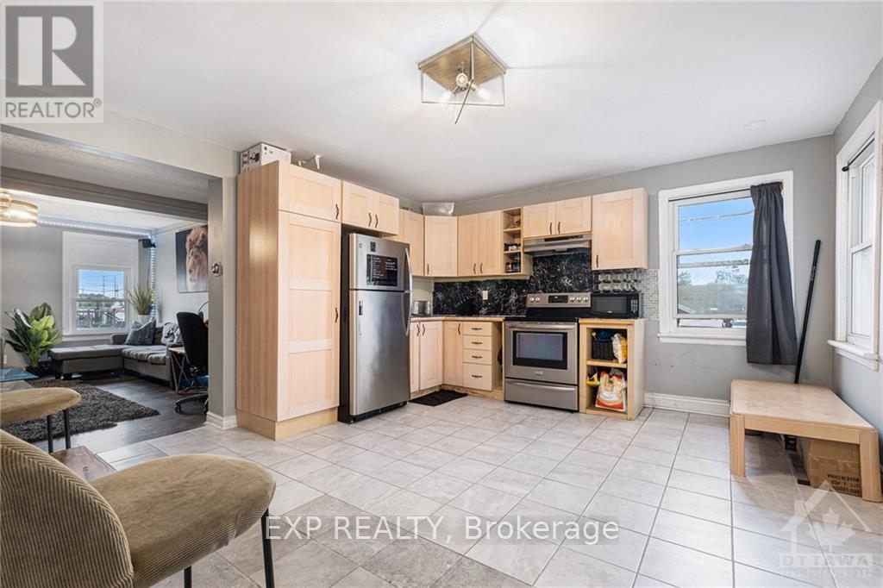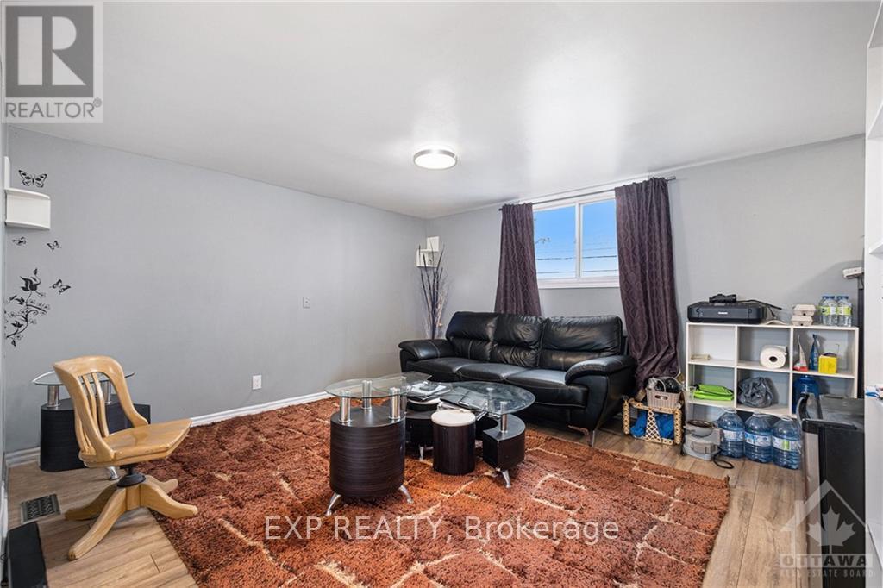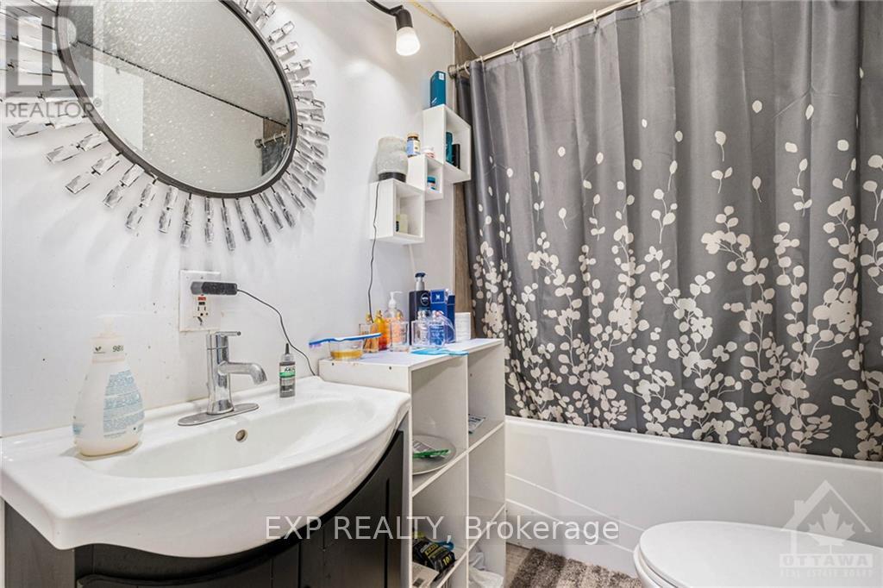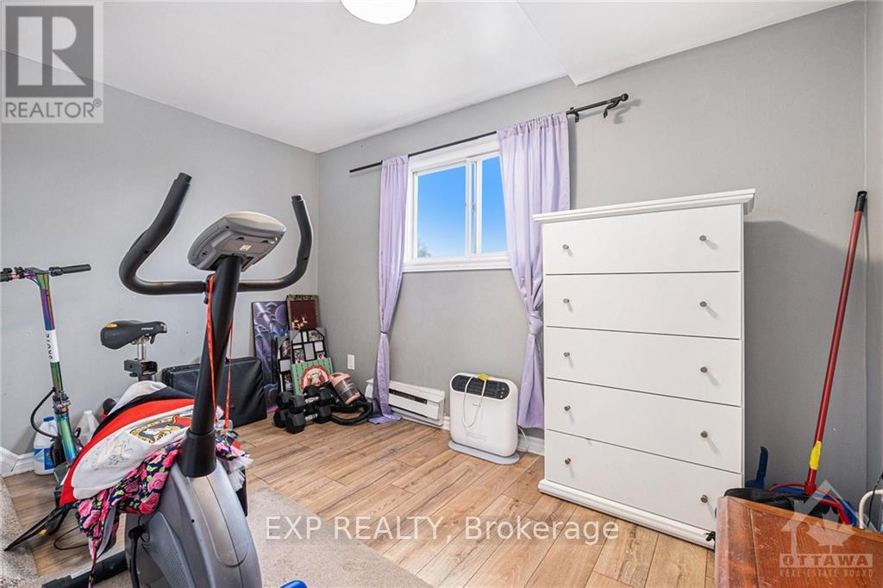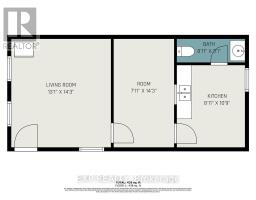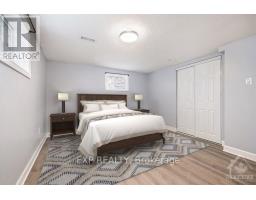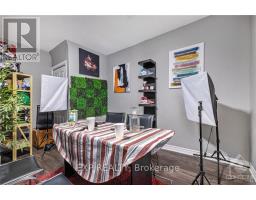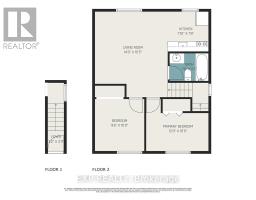1368 Labrie Avenue Ottawa, Ontario K1B 3M1
$2,350,000
Flooring: Vinyl, Flooring: Ceramic, Flooring: Laminate, DEVELOP & CONSTRUCT or OWN & OPERATE - Be opportunistic in a transitioning neighborhood!\r\nRecently rezoned TD1 site on 0.34 acres (see reports). Under 400m to the Cyrville Station with architectural plans for a 6-storey mid-rise.\r\nCurrently operates as Triplex-Office with three 2BDRM units, an office building and fenced storage yard. \r\nUnit 1 (lower): Renovated 2 bdrm $2100/month incl.\r\nUnit 2 (ground): Spacious-upgraded eat-in kitchen $1950/month incl.\r\nUnit 3 (upper): Bright-upgraded kitchen and bath $1940/month incl office outbuilding with bathroom\r\nFenced Year Yard: Vacant-previously leased for $1350/month for equipment storage - professionally graded with compacted gravel and separate gated entrance.\r\nStorage Shed: 2 Storage Units included with Unit 1&2\r\nParking: 20 (8 tenant)\r\nCurrent income is 71k/year with potential to increase to 88k/year.\r\nNotices for rent increases of 2.5% take effect in October 2024.\r\nExisting leases 1yr+ (id:43934)
Property Details
| MLS® Number | X9516074 |
| Property Type | Single Family |
| Neigbourhood | Cyrville Industrial Park |
| Community Name | 2203 - Cyrville Rd./Industrial Park |
| Amenities Near By | Public Transit |
| Features | Level |
| Parking Space Total | 20 |
Building
| Appliances | Water Heater |
| Basement Development | Finished |
| Basement Type | Full (finished) |
| Cooling Type | Central Air Conditioning |
| Heating Fuel | Natural Gas |
| Heating Type | Baseboard Heaters |
| Type | Triplex |
| Utility Water | Municipal Water |
Land
| Acreage | No |
| Fence Type | Fenced Yard |
| Land Amenities | Public Transit |
| Sewer | Sanitary Sewer |
| Size Depth | 150 Ft |
| Size Frontage | 100 Ft |
| Size Irregular | 100 X 150 Ft ; 0 |
| Size Total Text | 100 X 150 Ft ; 0 |
| Zoning Description | Td[2755]-h |
Utilities
| Natural Gas Available | Available |
Contact Us
Contact us for more information

