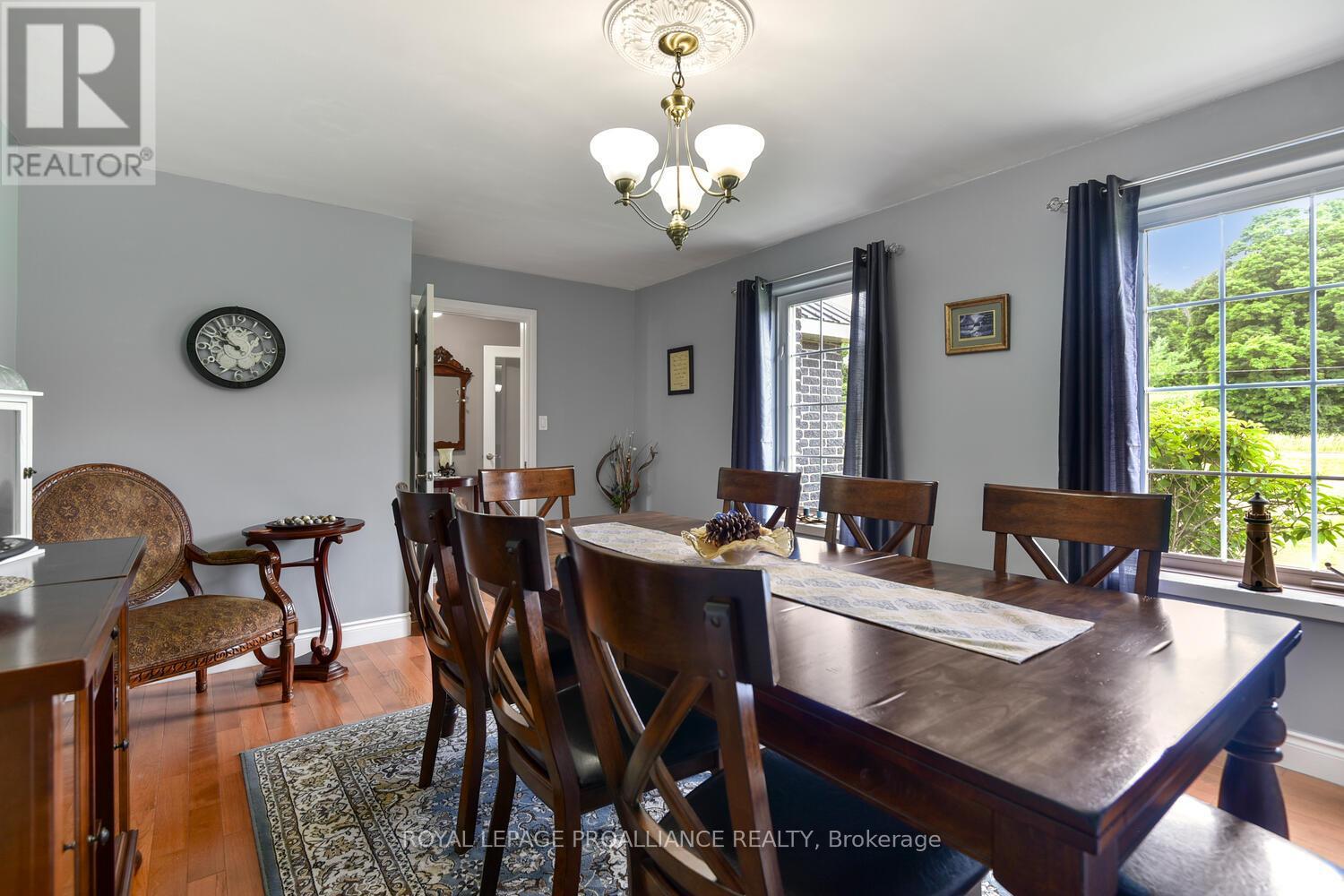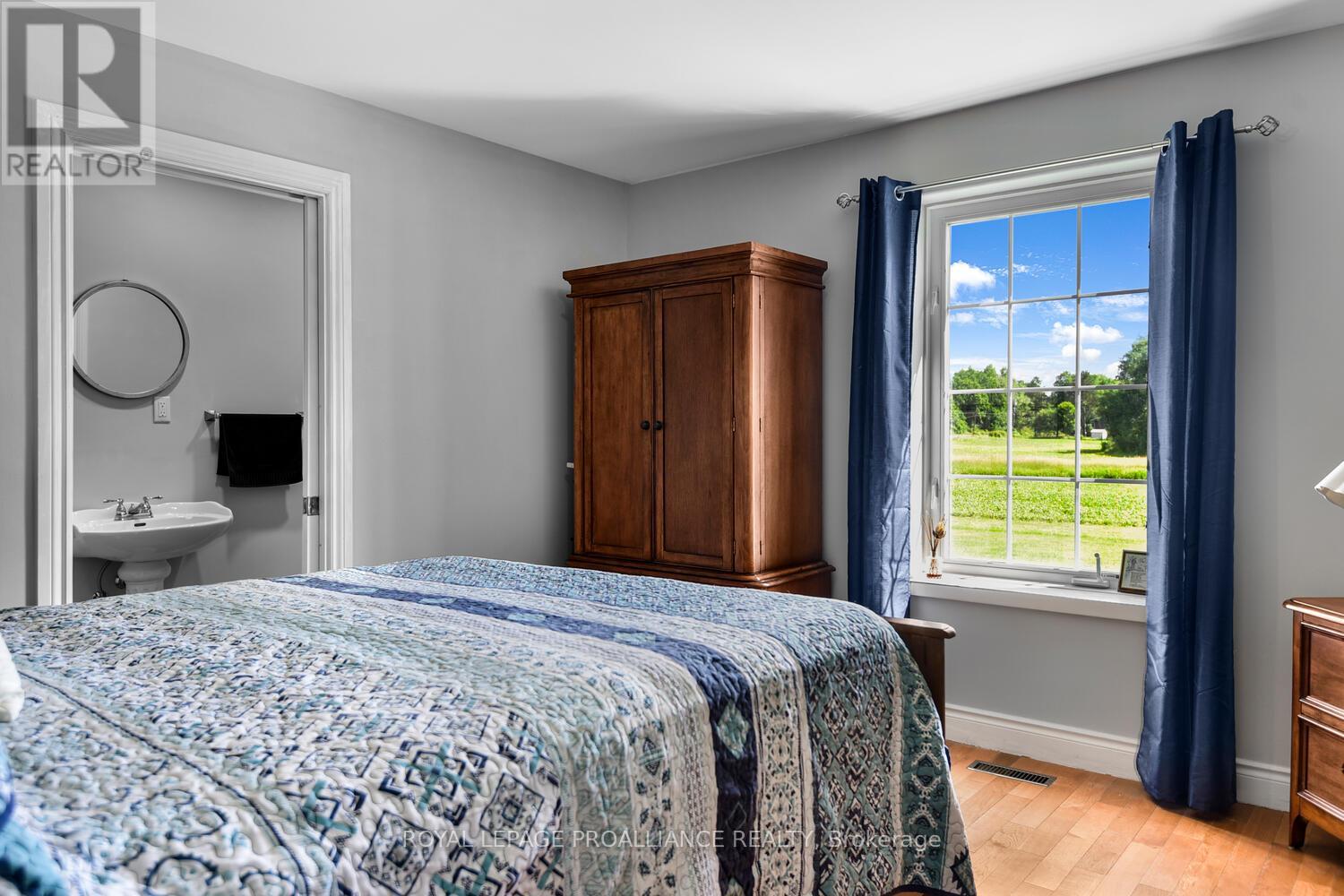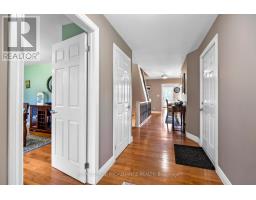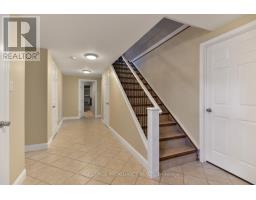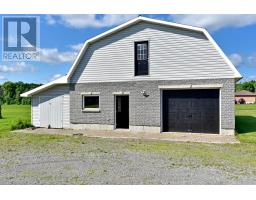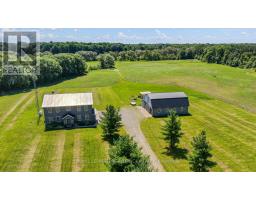6 Bedroom
5 Bathroom
2,500 - 3,000 ft2
Fireplace
Central Air Conditioning, Air Exchanger
Radiant Heat
Acreage
$1,100,000
This is truly a once in a lifetime opportunity to own not only a stunning 2-storey home (circa 2007), but also 51 acres of farmable land, AND a heated 38' x 30' garage (with loft) for a business. Endless possibilities! This majestic two-storey home offers 6 bedrooms (4/2), 4 bathrooms, 3,000 sq. feet of living space and an additional finished lower level. The spacious kitchen has undergone a complete renovation, and is a chef's dream, offering new and ample cabinetry, quartz countertops and top of the line new appliances. An open concept dining-family room, with a vaulted ceiling exudes the feeling of spaciousness. Also in this family room, you'll enjoy a cozy wood fireplace and then patio doors that will lead you out to your south facing stone patio. The main floor also presents a bedroom or "granny suite", that offers a two-piece ensuite; large formal dining area, laundry, washroom, as well as the inside access to your garage. The second floor offers a massive primary bedroom with a large walk-in closet and the most beautiful 5 pc. ensuite.The other two large bedrooms, also offer large walk in closets.The lower level showers you with an abundance of natural light, offers two more bedrooms, 1 3-pc.bathroom, as well as a large family room. Also on this level is the utility - storage area. Please ask your Realtor to show you the list of improvements made to the home recently AND floor plans. Merely a five minute drive to Highway 401, for easy commutes to Kingston, Brockville and Cornwall. This is a property that must be seen to be truly appreciated. (id:43934)
Property Details
|
MLS® Number
|
X12052390 |
|
Property Type
|
Single Family |
|
Community Name
|
811 - Elizabethtown Kitley (Old Kitley) Twp |
|
Community Features
|
School Bus |
|
Easement
|
Unknown |
|
Features
|
Wooded Area, Partially Cleared, Level |
|
Parking Space Total
|
15 |
Building
|
Bathroom Total
|
5 |
|
Bedrooms Above Ground
|
4 |
|
Bedrooms Below Ground
|
2 |
|
Bedrooms Total
|
6 |
|
Age
|
16 To 30 Years |
|
Amenities
|
Fireplace(s) |
|
Appliances
|
Water Heater, Water Treatment, Dishwasher, Dryer, Freezer, Hood Fan, Microwave, Stove, Washer, Refrigerator |
|
Basement Development
|
Finished |
|
Basement Type
|
Full (finished) |
|
Construction Style Attachment
|
Detached |
|
Cooling Type
|
Central Air Conditioning, Air Exchanger |
|
Exterior Finish
|
Brick |
|
Fire Protection
|
Smoke Detectors |
|
Fireplace Present
|
Yes |
|
Fireplace Total
|
1 |
|
Foundation Type
|
Concrete |
|
Half Bath Total
|
2 |
|
Heating Fuel
|
Propane |
|
Heating Type
|
Radiant Heat |
|
Stories Total
|
2 |
|
Size Interior
|
2,500 - 3,000 Ft2 |
|
Type
|
House |
|
Utility Water
|
Drilled Well |
Parking
|
Detached Garage
|
|
|
Garage
|
|
|
Inside Entry
|
|
Land
|
Acreage
|
Yes |
|
Sewer
|
Septic System |
|
Size Frontage
|
876 Ft ,9 In |
|
Size Irregular
|
876.8 Ft ; 1 |
|
Size Total Text
|
876.8 Ft ; 1|50 - 100 Acres |
|
Zoning Description
|
Residential |
Rooms
| Level |
Type |
Length |
Width |
Dimensions |
|
Second Level |
Bedroom |
4.34 m |
3.32 m |
4.34 m x 3.32 m |
|
Second Level |
Bedroom |
3.78 m |
6.47 m |
3.78 m x 6.47 m |
|
Second Level |
Bedroom |
4.31 m |
4.31 m |
4.31 m x 4.31 m |
|
Second Level |
Bathroom |
2.54 m |
4.39 m |
2.54 m x 4.39 m |
|
Lower Level |
Family Room |
8.83 m |
4.19 m |
8.83 m x 4.19 m |
|
Lower Level |
Bedroom |
4.9 m |
3.68 m |
4.9 m x 3.68 m |
|
Main Level |
Living Room |
8.96 m |
4.29 m |
8.96 m x 4.29 m |
|
Main Level |
Kitchen |
3.25 m |
5.08 m |
3.25 m x 5.08 m |
|
Main Level |
Dining Room |
5.25 m |
3.73 m |
5.25 m x 3.73 m |
|
Main Level |
Bathroom |
3.86 m |
3.68 m |
3.86 m x 3.68 m |
|
Main Level |
Bedroom |
3.86 m |
3.68 m |
3.86 m x 3.68 m |
|
Main Level |
Bathroom |
3.14 m |
1.19 m |
3.14 m x 1.19 m |
Utilities
https://www.realtor.ca/real-estate/28098989/1367-hallecks-road-e-elizabethtown-kitley-811-elizabethtown-kitley-old-kitley-twp





