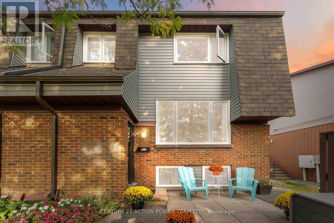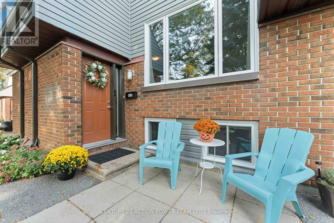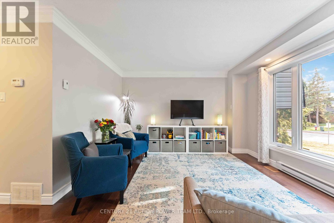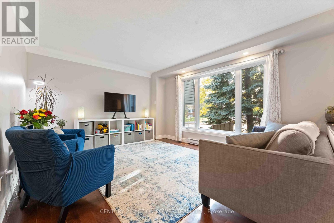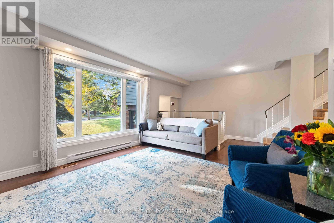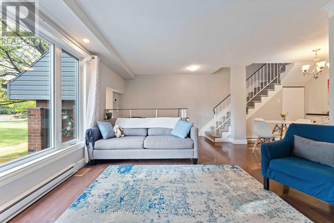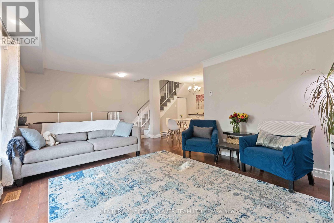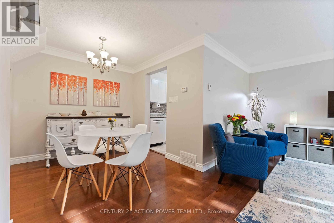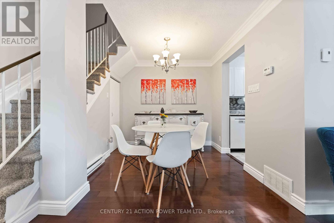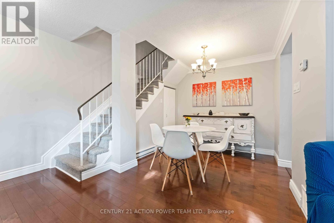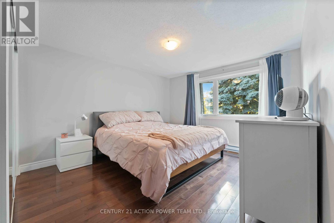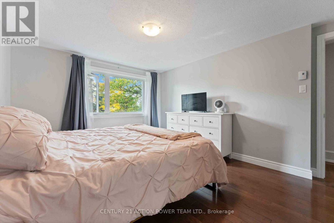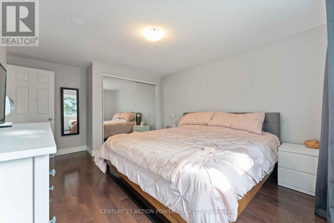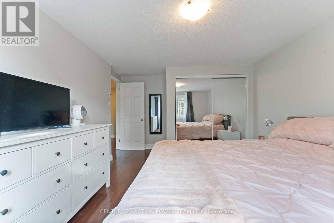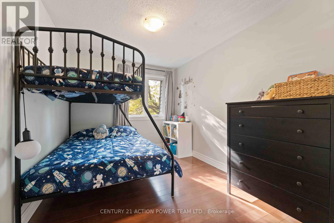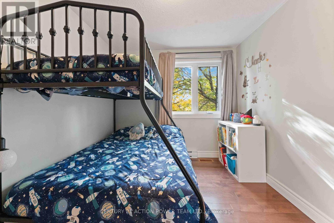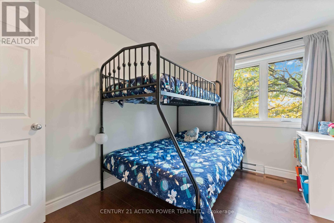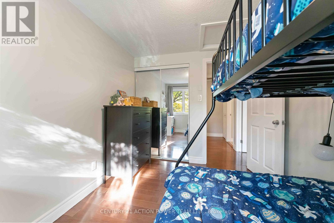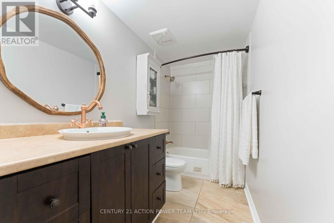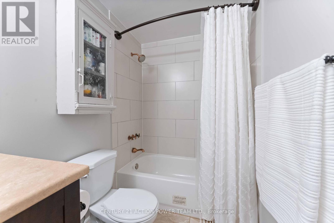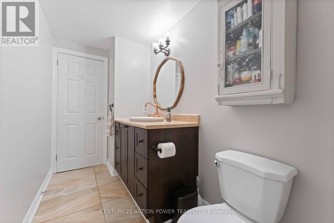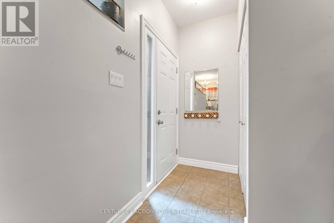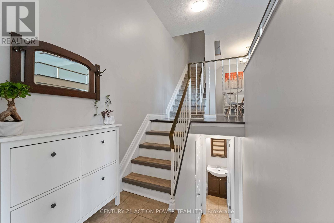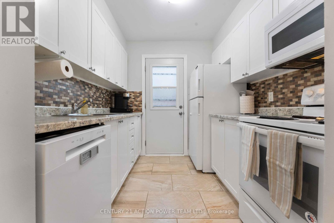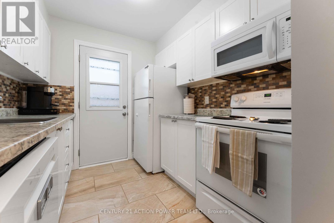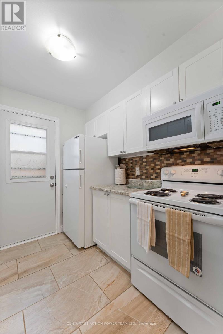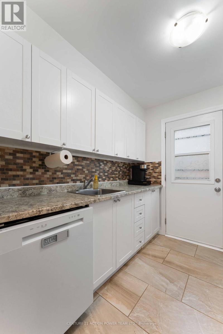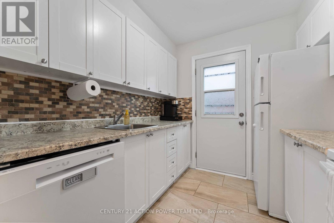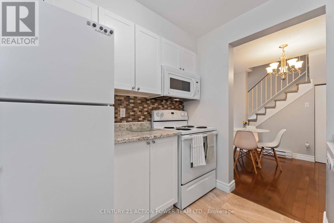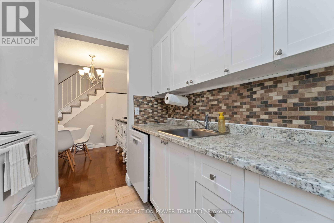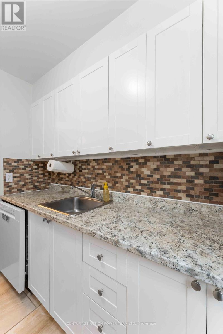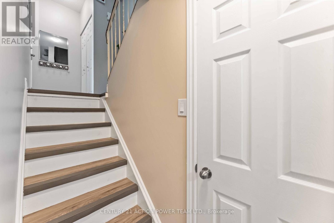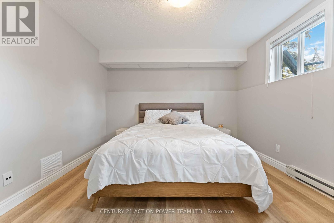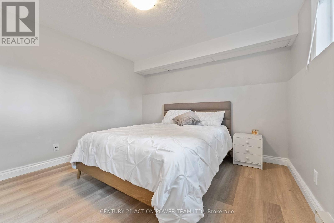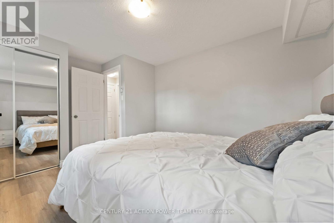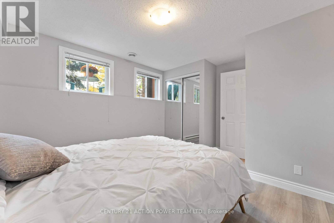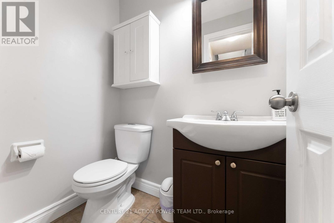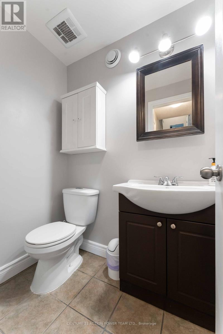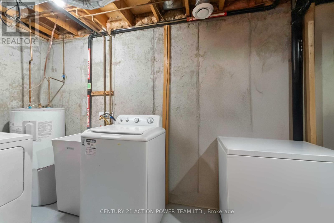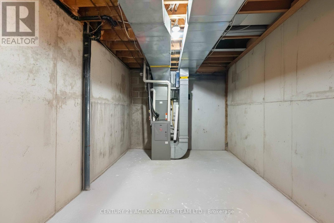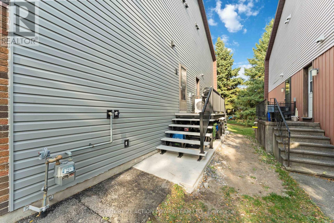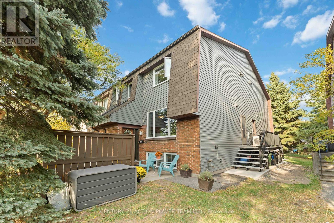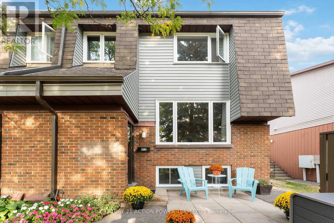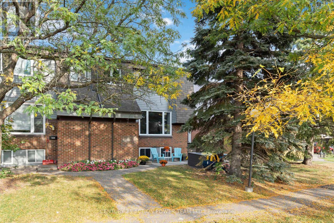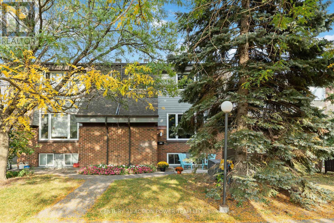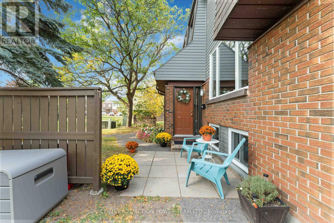1361 Marigold Crescent Ottawa, Ontario K1B 5E7
$349,900Maintenance, Insurance
$457 Monthly
Maintenance, Insurance
$457 MonthlyWelcome to 1361 Marigold Crescent a beautifully updated, move-in ready 3-bedroom, 2-bath condo townhome that offers modern comfort inside and out. Recent exterior upgrades include new windows, siding, and steps, plus the added benefit of a conversion to natural gas heating and central air conditioning for year-round efficiency and comfort. Inside, the main level features an open-concept living and dining area, perfect for entertaining, along with a renovated galley-style kitchen boasting stylish cabinetry, sleek countertops, and included appliances. The home showcases new flooring throughout: ceramic tile in the entryway, kitchen, and bathrooms; rich dark hardwood on the main level and upstairs bedrooms; and durable laminate in the finished lower level. Upstairs, you'll find a spacious primary bedroom, a second bedroom, and a fully renovated main bathroom. The fully finished basement offers flexibility with a third bedroom or family room, a convenient powder room, laundry area, and extra storage space. Located just minutes from downtown Ottawa and close to schools, shopping, restaurants, recreation, transit, and the LRT system. Condo fees include building insurance, water/sewer, and caretaker services. Don't miss your opportunity to view this exceptional home schedule your visit today! (id:43934)
Property Details
| MLS® Number | X12448254 |
| Property Type | Single Family |
| Community Name | 2204 - Pineview |
| Amenities Near By | Golf Nearby, Public Transit |
| Community Features | Pet Restrictions |
| Parking Space Total | 1 |
Building
| Bathroom Total | 2 |
| Bedrooms Above Ground | 2 |
| Bedrooms Below Ground | 1 |
| Bedrooms Total | 3 |
| Appliances | Water Heater, Blinds, Dishwasher, Dryer, Hood Fan, Microwave, Stove, Washer, Refrigerator |
| Basement Development | Finished |
| Basement Type | Full (finished) |
| Cooling Type | Central Air Conditioning |
| Exterior Finish | Brick |
| Foundation Type | Concrete |
| Half Bath Total | 1 |
| Heating Fuel | Natural Gas |
| Heating Type | Forced Air |
| Stories Total | 2 |
| Size Interior | 800 - 899 Ft2 |
| Type | Row / Townhouse |
Parking
| No Garage |
Land
| Acreage | No |
| Land Amenities | Golf Nearby, Public Transit |
| Zoning Description | Residential |
Rooms
| Level | Type | Length | Width | Dimensions |
|---|---|---|---|---|
| Second Level | Primary Bedroom | 3.78 m | 3.35 m | 3.78 m x 3.35 m |
| Second Level | Bedroom | 3.55 m | 2.59 m | 3.55 m x 2.59 m |
| Second Level | Bathroom | 1.54 m | 3.35 m | 1.54 m x 3.35 m |
| Lower Level | Foyer | 3.65 m | 1.8 m | 3.65 m x 1.8 m |
| Lower Level | Bedroom | 3.43 m | 3.33 m | 3.43 m x 3.33 m |
| Lower Level | Bathroom | 1.13 m | 1.56 m | 1.13 m x 1.56 m |
| Lower Level | Laundry Room | 2.73 m | 2.85 m | 2.73 m x 2.85 m |
| Main Level | Living Room | 3.75 m | 4.22 m | 3.75 m x 4.22 m |
| Main Level | Dining Room | 4.15 m | 2.5 m | 4.15 m x 2.5 m |
| Main Level | Kitchen | 2.48 m | 2.45 m | 2.48 m x 2.45 m |
https://www.realtor.ca/real-estate/28958691/1361-marigold-crescent-ottawa-2204-pineview
Contact Us
Contact us for more information

