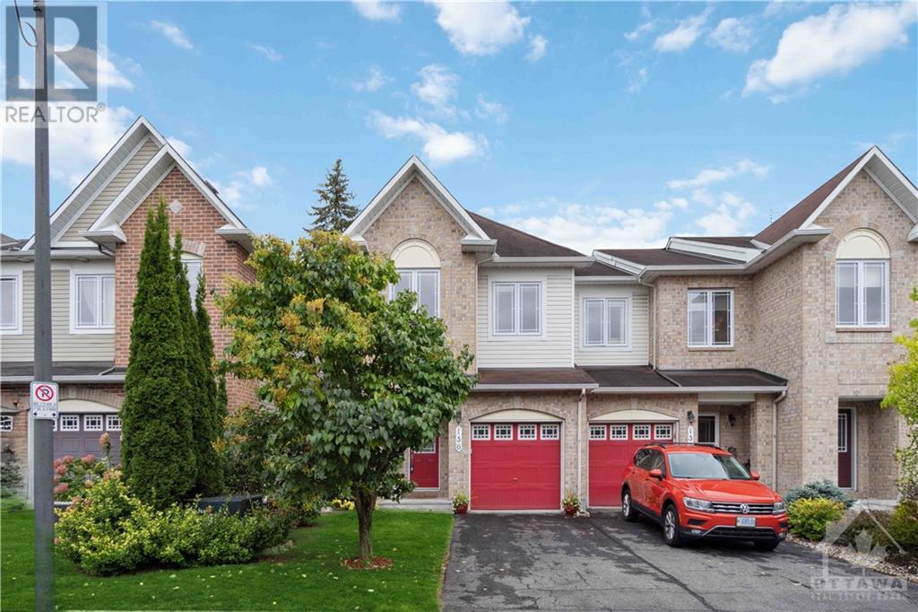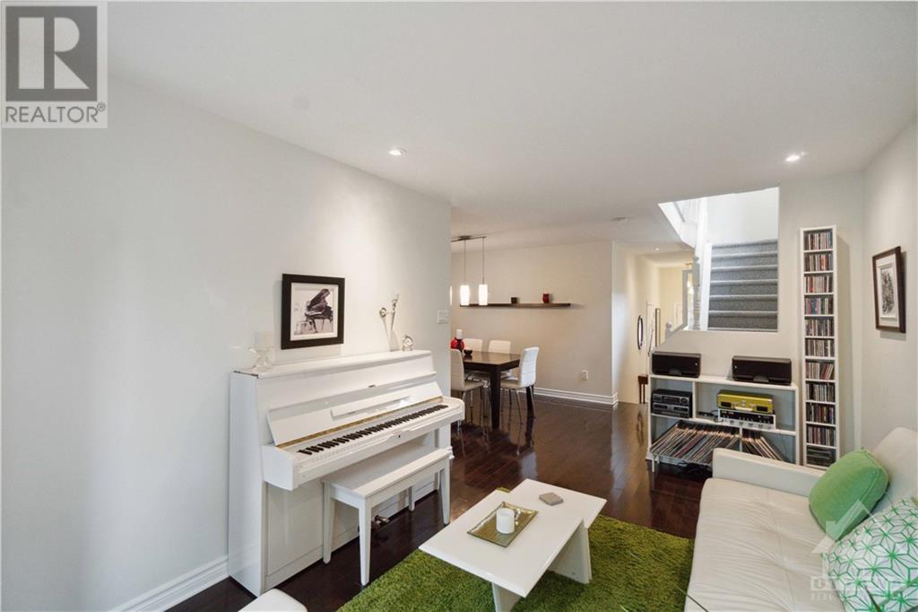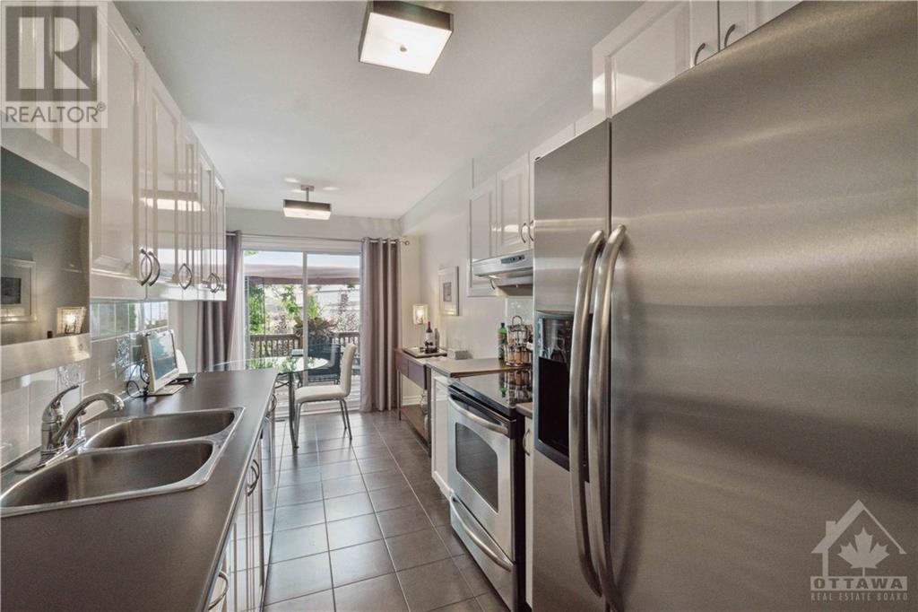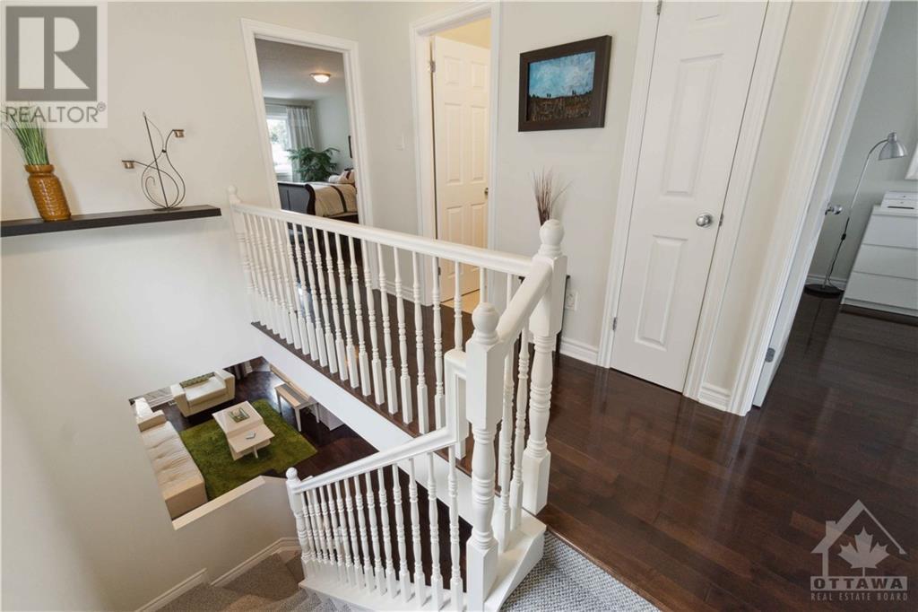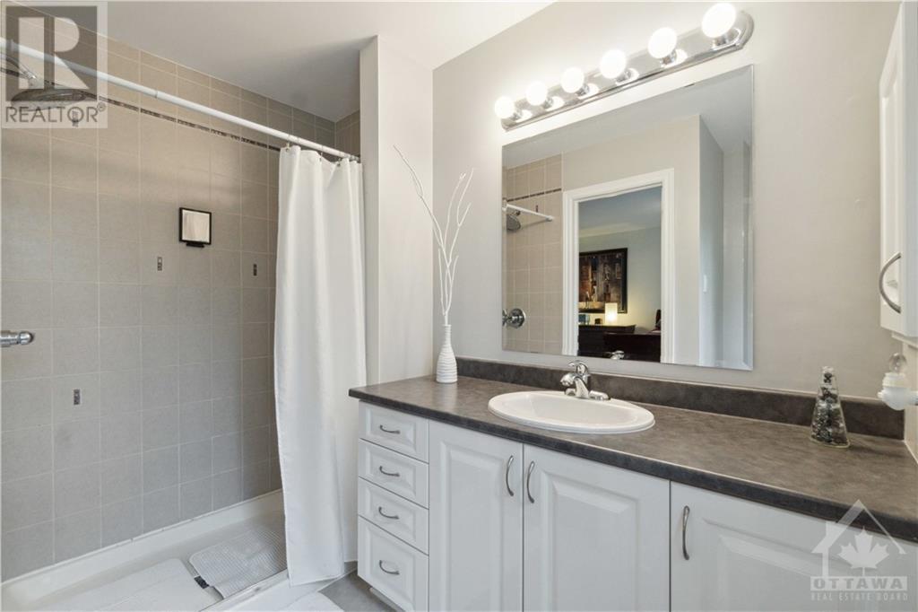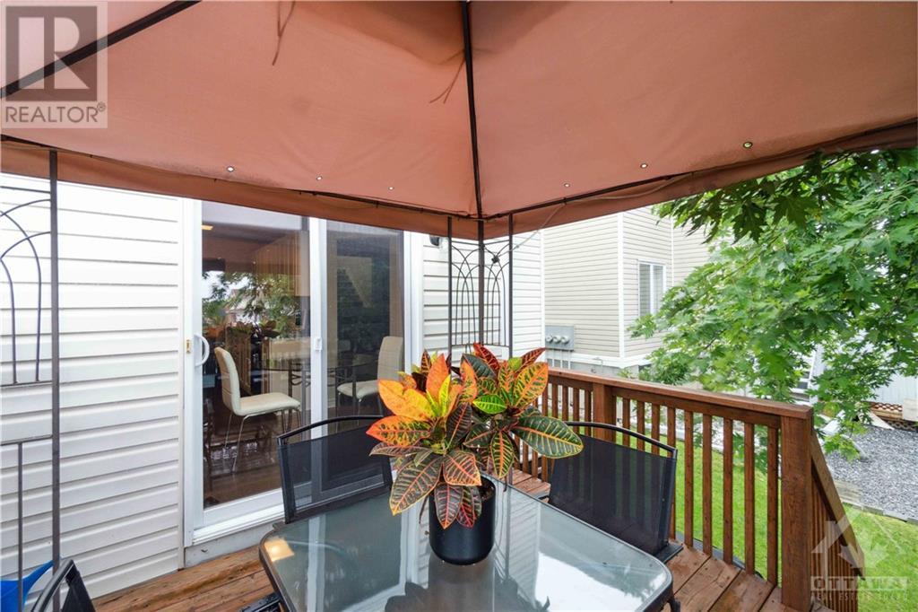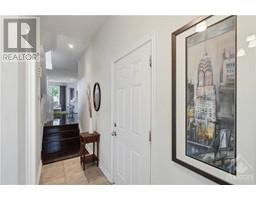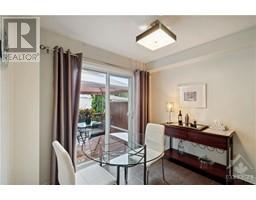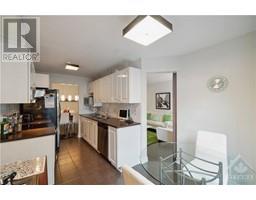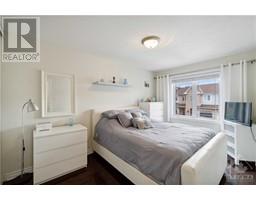136 Marrissa Avenue Ottawa, Ontario K1J 0A6
$709,900
Upgraded End Unit Townhome in the highly sought-after Beacon Hill South, a family-friendly neighborhood with a quick commute to downtown. This area is known for its excellent selection of parks, schools, and shopping options, making it perfect for families. The home is filled with upgrades, featuring hardwood floors throughout the first and second floors and a modern kitchen equipped with stainless steel appliances. Enjoy spacious principal rooms with plenty of natural light, and a lower-level rec room with a cozy gas fireplace, perfect for family gatherings or relaxation. The home also boasts stylish designer touches throughout, adding to its charm. Step outside to a beautifully landscaped lot with a large, entertaining-size deck, ideal for outdoor dining and socializing. This home combines comfort, style, and convenience in a prime location, making it a must-see for those seeking a well-maintained property in a vibrant community. (id:43934)
Open House
This property has open houses!
2:00 pm
Ends at:4:00 pm
Property Details
| MLS® Number | 1415002 |
| Property Type | Single Family |
| Neigbourhood | Beacon Hill South |
| AmenitiesNearBy | Public Transit, Shopping |
| ParkingSpaceTotal | 2 |
Building
| BathroomTotal | 3 |
| BedroomsAboveGround | 3 |
| BedroomsTotal | 3 |
| Appliances | Refrigerator, Dishwasher, Dryer, Hood Fan, Stove, Washer |
| BasementDevelopment | Partially Finished |
| BasementType | Full (partially Finished) |
| ConstructedDate | 2008 |
| CoolingType | Central Air Conditioning |
| ExteriorFinish | Brick, Siding |
| FireplacePresent | Yes |
| FireplaceTotal | 1 |
| Fixture | Drapes/window Coverings |
| FlooringType | Wall-to-wall Carpet, Hardwood, Tile |
| FoundationType | Poured Concrete |
| HalfBathTotal | 1 |
| HeatingFuel | Natural Gas |
| HeatingType | Forced Air |
| StoriesTotal | 2 |
| Type | Row / Townhouse |
| UtilityWater | Municipal Water |
Parking
| Attached Garage |
Land
| Acreage | No |
| LandAmenities | Public Transit, Shopping |
| Sewer | Municipal Sewage System |
| SizeDepth | 83 Ft ,3 In |
| SizeFrontage | 23 Ft ,11 In |
| SizeIrregular | 23.89 Ft X 83.23 Ft |
| SizeTotalText | 23.89 Ft X 83.23 Ft |
| ZoningDescription | Residential |
Rooms
| Level | Type | Length | Width | Dimensions |
|---|---|---|---|---|
| Second Level | Primary Bedroom | 19'11" x 12'4" | ||
| Second Level | 3pc Ensuite Bath | Measurements not available | ||
| Second Level | Other | Measurements not available | ||
| Second Level | Bedroom | 13'5" x 8'10" | ||
| Second Level | Bedroom | 12'7" x 8'7" | ||
| Second Level | 4pc Bathroom | Measurements not available | ||
| Lower Level | Recreation Room | 20'7" x 10'11" | ||
| Lower Level | Utility Room | 26'7" x 6'1" | ||
| Lower Level | Storage | 15'11" x 7'1" | ||
| Main Level | Living Room | 14'9" x 9'8" | ||
| Main Level | Dining Room | 9'11" x 8'4" | ||
| Main Level | Kitchen | 9'2" x 7'3" | ||
| Main Level | Eating Area | 8'5" x 6'1" | ||
| Main Level | Foyer | 4'0" x 7'0" | ||
| Main Level | Partial Bathroom | Measurements not available |
https://www.realtor.ca/real-estate/27499349/136-marrissa-avenue-ottawa-beacon-hill-south
Interested?
Contact us for more information

