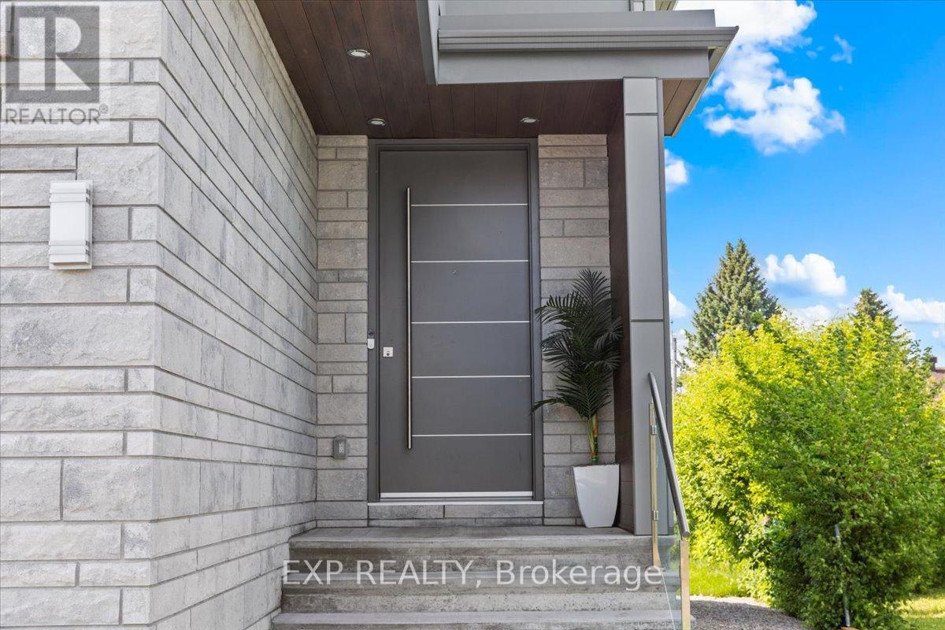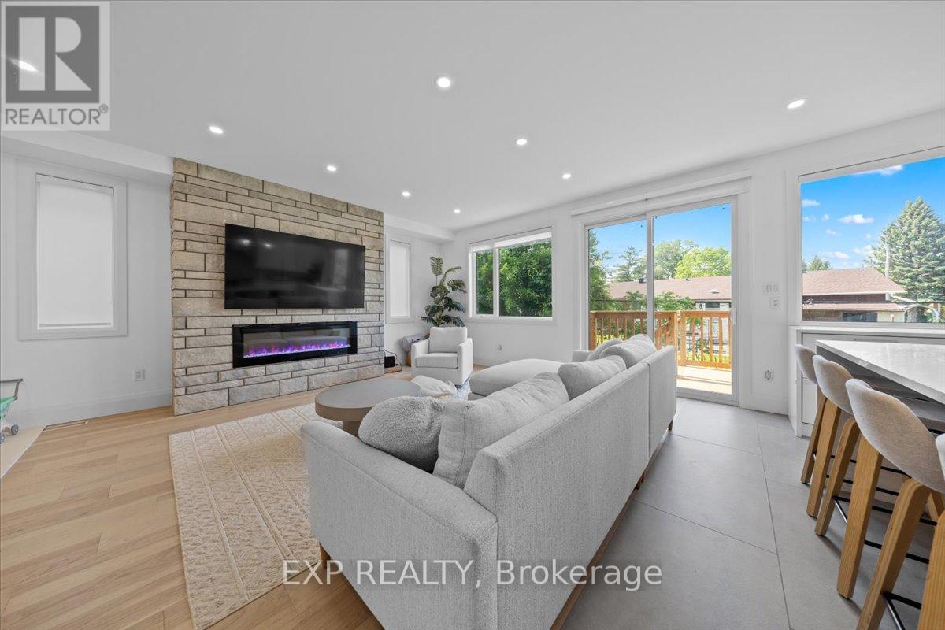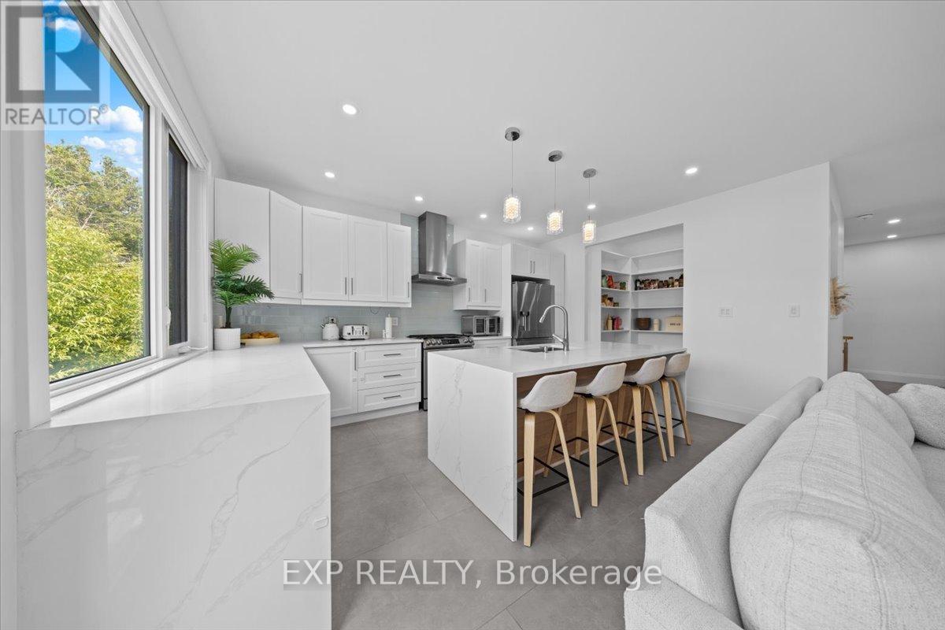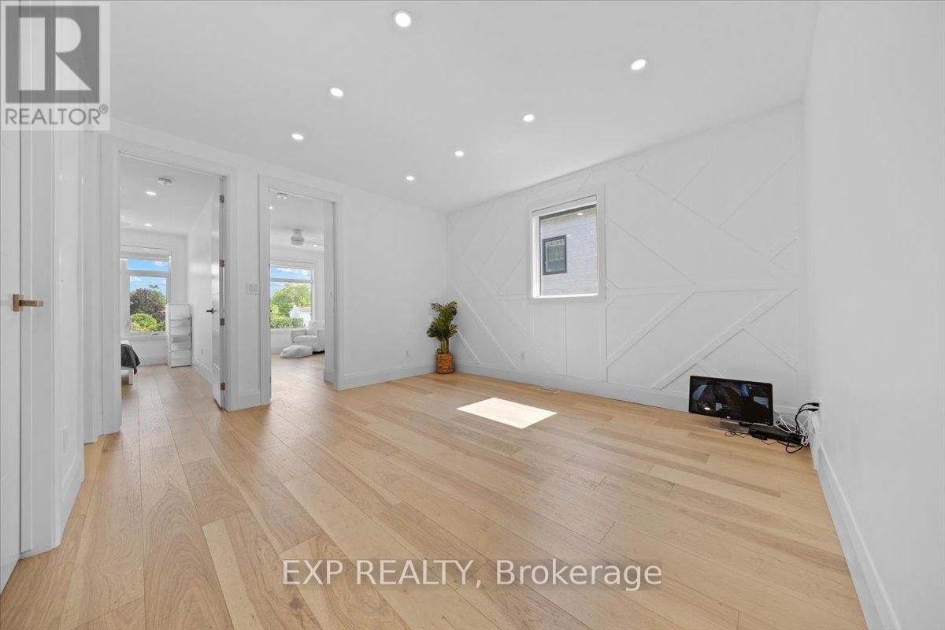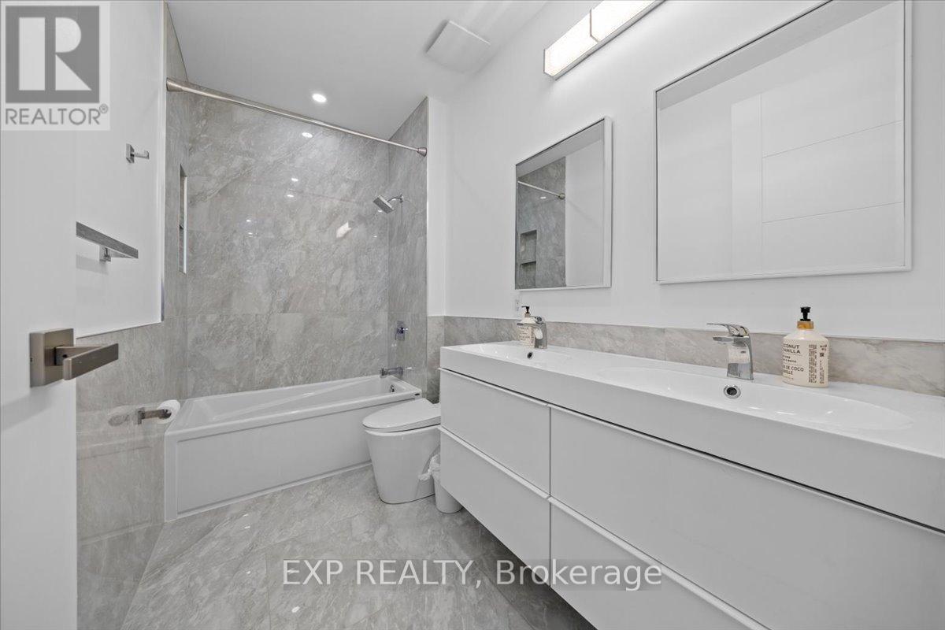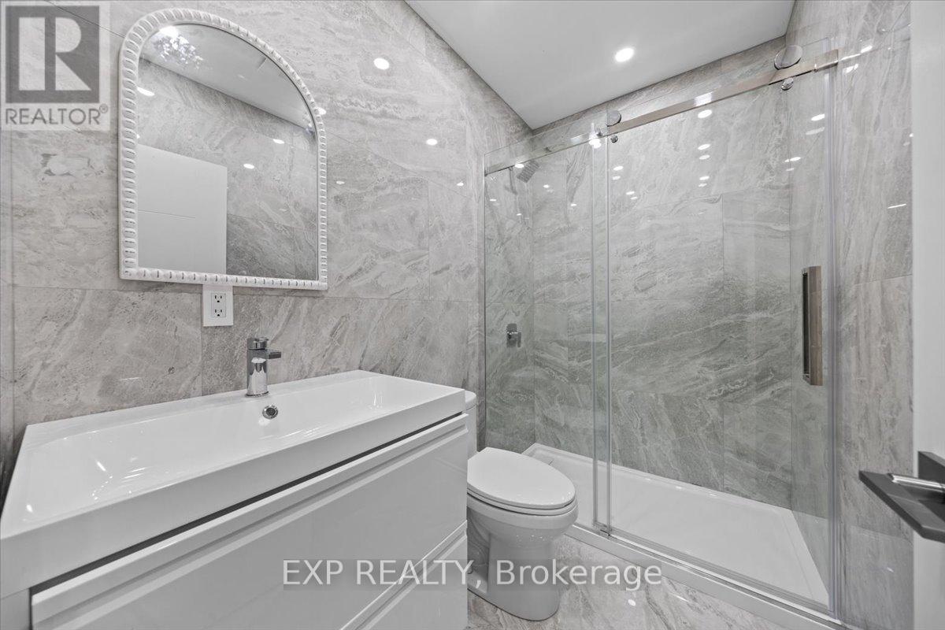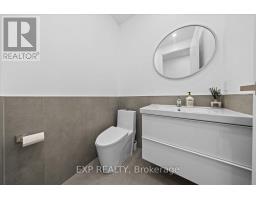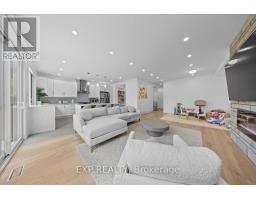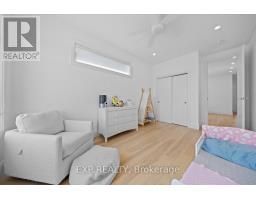4 Bedroom
4 Bathroom
2,000 - 2,500 ft2
Fireplace
Central Air Conditioning
Forced Air
Landscaped
$1,174,900
This stunning two-storey luxury home offers exceptional curb appeal with a double car garage and an interlock pathway leading to the entrance. Step inside to a spacious foyer featuring a stylish stop-and-drop area with built-in hooks, shelving, and smart storage solutions. Just off the foyer, you'll find a well-appointed mudroom, powder room, and convenient inside entry to the garage. The open-concept main floor is designed for both comfort and impact, centered around a dramatic stone statement fireplacebeautifully finished in the same exterior stone, creating visual harmony throughout.The chefs kitchen is a showstopper, boasting high-end stainless steel appliances, an oversized island with a striking waterfall countertop, sleek modern white cabinetry, a walk-in pantry with custom built-ins, and access to the backyard through sliding patio doors. Soaring 9-foot ceilings, 8-foot solid wood Burklin-style doors, and expansive 7 3/4" hardwood flooring flow throughout the home. Glass railings both inside and out add a modern, airy touch, leading you to the second floor where a bright and versatile loft offers the perfect space for a home office, reading nook, or play area.A breathtaking primary suite awaits. This retreat features a private balcony, a massive walk-in closet with built-in shelving, and a spa-like ensuite with a double vanity and a glass-enclosed walk-in shower accented by elegant tiled walls. A dedicated mini split unit in the primary suite ensures personalized comfort year-round. Generously sized secondary bedrooms share a stylish full bath, and the laundry is conveniently located on this level for maximum ease.The fully finished lower level includes a large bedroom, full bath, and side entranceideal for a potential in-law or income suite. With over 120 pot lights, custom blinds on every window, oversized tile flooring throughout key areas, and thoughtful design details at every turn, this home defines modern luxury with functionality and style. (id:43934)
Property Details
|
MLS® Number
|
X12203359 |
|
Property Type
|
Single Family |
|
Community Name
|
2604 - Emerald Woods/Sawmill Creek |
|
Amenities Near By
|
Golf Nearby, Park, Public Transit, Schools |
|
Features
|
Carpet Free |
|
Parking Space Total
|
4 |
Building
|
Bathroom Total
|
4 |
|
Bedrooms Above Ground
|
3 |
|
Bedrooms Below Ground
|
1 |
|
Bedrooms Total
|
4 |
|
Appliances
|
Dishwasher, Dryer, Hood Fan, Water Heater, Stove, Washer, Refrigerator |
|
Basement Development
|
Finished |
|
Basement Type
|
Full (finished) |
|
Construction Style Attachment
|
Detached |
|
Cooling Type
|
Central Air Conditioning |
|
Exterior Finish
|
Stone |
|
Fireplace Present
|
Yes |
|
Fireplace Total
|
1 |
|
Foundation Type
|
Concrete |
|
Half Bath Total
|
1 |
|
Heating Fuel
|
Natural Gas |
|
Heating Type
|
Forced Air |
|
Stories Total
|
2 |
|
Size Interior
|
2,000 - 2,500 Ft2 |
|
Type
|
House |
|
Utility Water
|
Municipal Water |
Parking
Land
|
Acreage
|
No |
|
Land Amenities
|
Golf Nearby, Park, Public Transit, Schools |
|
Landscape Features
|
Landscaped |
|
Sewer
|
Sanitary Sewer |
|
Size Depth
|
102 Ft ,7 In |
|
Size Frontage
|
34 Ft ,10 In |
|
Size Irregular
|
34.9 X 102.6 Ft |
|
Size Total Text
|
34.9 X 102.6 Ft |
Rooms
| Level |
Type |
Length |
Width |
Dimensions |
|
Second Level |
Loft |
4.58 m |
6.57 m |
4.58 m x 6.57 m |
|
Second Level |
Bathroom |
2.99 m |
1.7 m |
2.99 m x 1.7 m |
|
Second Level |
Laundry Room |
2.99 m |
1.64 m |
2.99 m x 1.64 m |
|
Second Level |
Primary Bedroom |
4.32 m |
4.82 m |
4.32 m x 4.82 m |
|
Second Level |
Bathroom |
2.6 m |
2.26 m |
2.6 m x 2.26 m |
|
Second Level |
Bedroom 2 |
2.8 m |
5.19 m |
2.8 m x 5.19 m |
|
Second Level |
Bedroom 3 |
2.76 m |
5.19 m |
2.76 m x 5.19 m |
|
Lower Level |
Recreational, Games Room |
7.44 m |
5.91 m |
7.44 m x 5.91 m |
|
Lower Level |
Bedroom 4 |
2.83 m |
3.74 m |
2.83 m x 3.74 m |
|
Lower Level |
Bathroom |
2.57 m |
1.78 m |
2.57 m x 1.78 m |
|
Main Level |
Foyer |
4.8 m |
5.7 m |
4.8 m x 5.7 m |
|
Main Level |
Kitchen |
3.71 m |
4.86 m |
3.71 m x 4.86 m |
|
Main Level |
Pantry |
2.73 m |
1.43 m |
2.73 m x 1.43 m |
|
Main Level |
Living Room |
4.16 m |
4.34 m |
4.16 m x 4.34 m |
|
Main Level |
Dining Room |
4.17 m |
2.99 m |
4.17 m x 2.99 m |
|
Main Level |
Bathroom |
1.53 m |
1.4 m |
1.53 m x 1.4 m |
https://www.realtor.ca/real-estate/28431666/1357-mory-street-ottawa-2604-emerald-woodssawmill-creek


