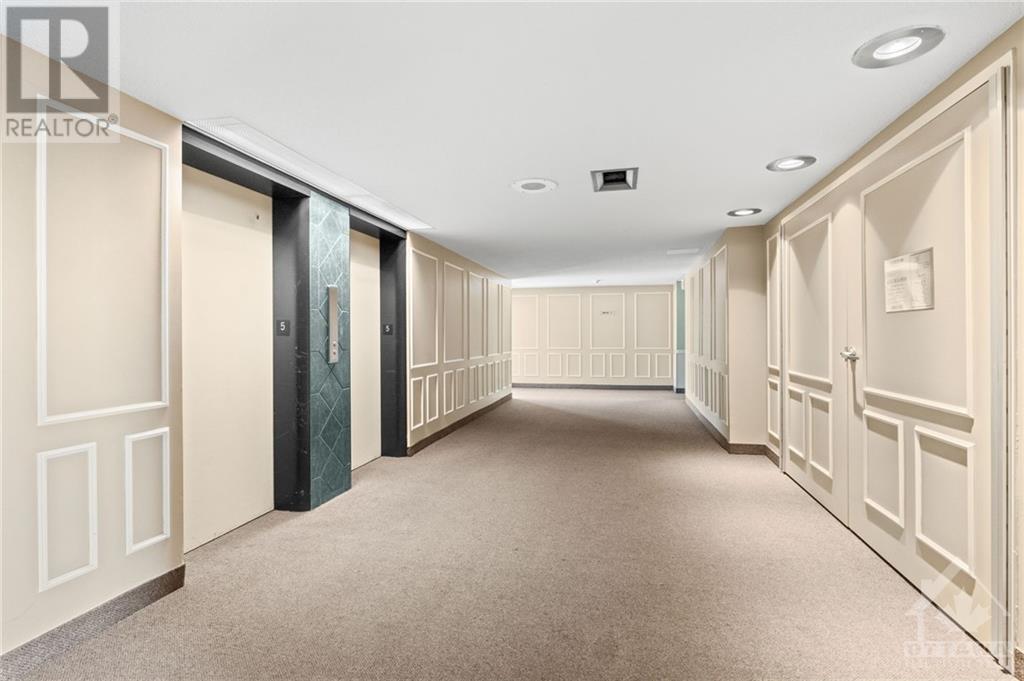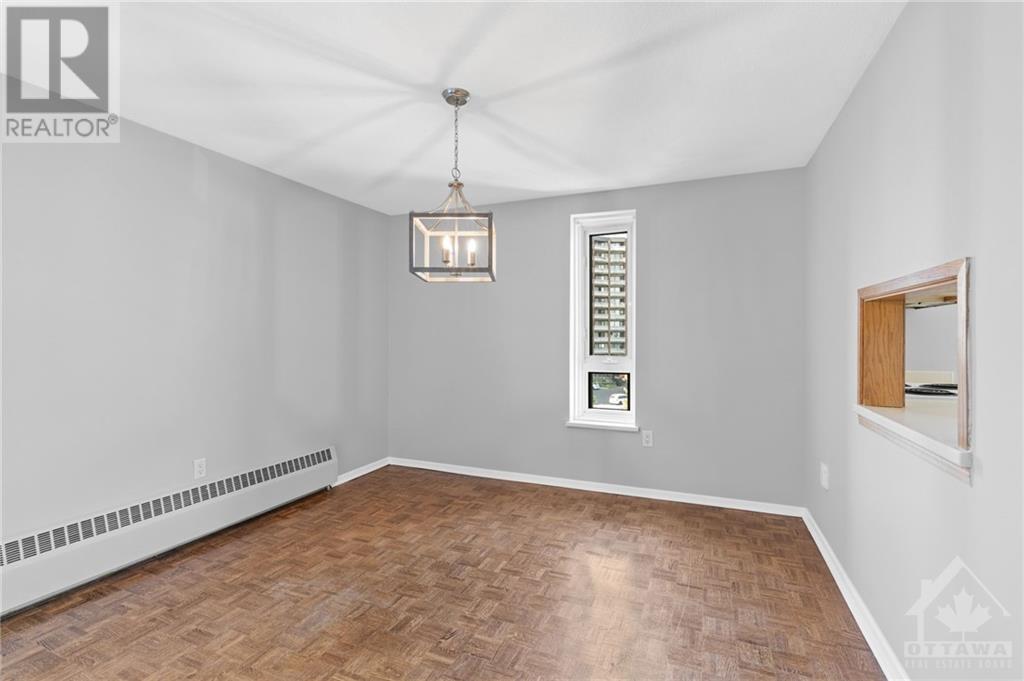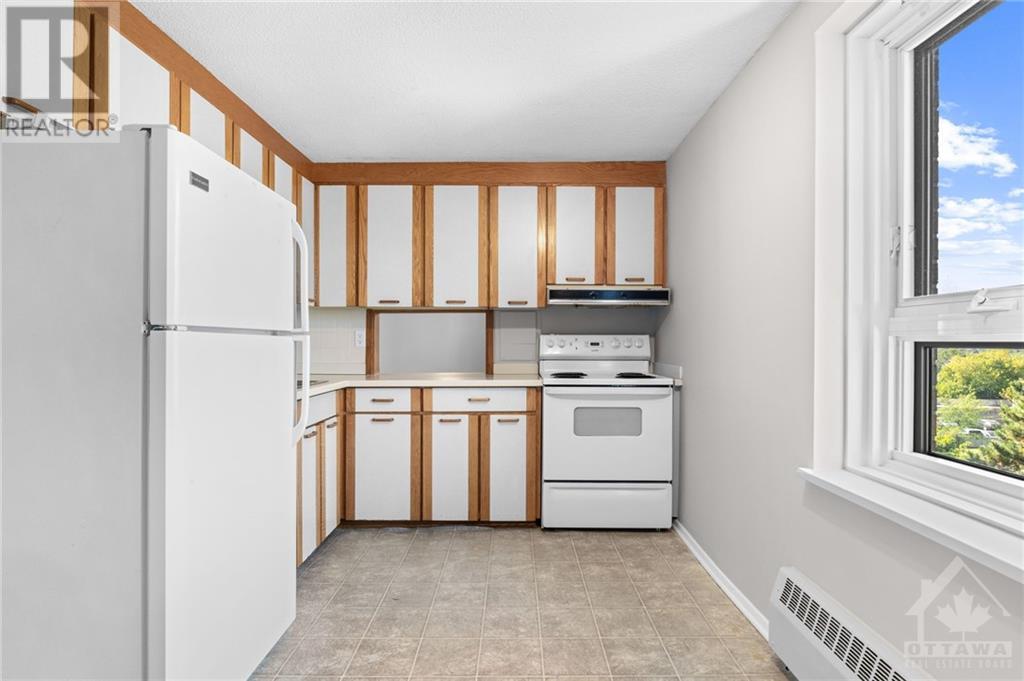1356 Meadowlands Drive E Unit#501 Ottawa, Ontario K2E 6K6
$294,500Maintenance, Property Management, Waste Removal, Heat, Electricity, Water, Other, See Remarks, Condominium Amenities, Reserve Fund Contributions
$729.19 Monthly
Maintenance, Property Management, Waste Removal, Heat, Electricity, Water, Other, See Remarks, Condominium Amenities, Reserve Fund Contributions
$729.19 MonthlyAmazing opportunity! This 2 bed/1 bath Condo, conveniently located in the well established neighbourhood of Parkwood Hills. Welcoming, open concept living space with nicely appointed kitchen, separate dining room, spacious living room & sunroom. Primary bedroom features sunlit windows with walk-in closet. The secondary bedroom is generously sized with easy access to a 4 piece bath. This unit is well cared for and freshly painted. Ideal location, close to all living essentials: shopping, errands, schools, restaurants, public transit & more! This building truly has it all, ready for fuss free living! Condo Fee includes heat, hydro, water/sewer, 1 parking space in underground heated garage, storage locker, building insurance, management fee, reserve fund allocation, general maintenance/repairs, garbage/snow removal, shared laundry, outdoor saltwater pool, library & exercise room. Also available are 2 guests suites & a party room which are available to owners for a nominal rental fee. (id:43934)
Property Details
| MLS® Number | 1403105 |
| Property Type | Single Family |
| Neigbourhood | Parkwood Hills |
| AmenitiesNearBy | Airport, Public Transit, Recreation Nearby, Shopping |
| CommunityFeatures | Pets Allowed With Restrictions |
| Features | Elevator, Automatic Garage Door Opener |
| ParkingSpaceTotal | 1 |
| PoolType | Outdoor Pool |
Building
| BathroomTotal | 1 |
| BedroomsAboveGround | 2 |
| BedroomsTotal | 2 |
| Amenities | Party Room, Storage - Locker, Laundry Facility, Guest Suite, Exercise Centre |
| Appliances | Refrigerator, Hood Fan, Stove, Blinds |
| BasementDevelopment | Not Applicable |
| BasementType | None (not Applicable) |
| ConstructedDate | 1969 |
| CoolingType | None |
| ExteriorFinish | Brick |
| FlooringType | Hardwood, Tile |
| FoundationType | Poured Concrete |
| HeatingFuel | Natural Gas |
| HeatingType | Hot Water Radiator Heat |
| StoriesTotal | 1 |
| Type | Apartment |
| UtilityWater | Municipal Water |
Parking
| Underground |
Land
| Acreage | No |
| LandAmenities | Airport, Public Transit, Recreation Nearby, Shopping |
| Sewer | Municipal Sewage System |
| ZoningDescription | Residential |
Rooms
| Level | Type | Length | Width | Dimensions |
|---|---|---|---|---|
| Main Level | Foyer | 5'6" x 8'7" | ||
| Main Level | Living Room | 17'4" x 11'10" | ||
| Main Level | Kitchen | 13'3" x 8'4" | ||
| Main Level | Sunroom | 6'8" x 9'2" | ||
| Main Level | Dining Room | 10'10" x 11'0" | ||
| Main Level | Primary Bedroom | 9'11" x 13'11" | ||
| Main Level | Other | 6'0" x 4'11" | ||
| Main Level | Bedroom | 8'8" x 13'11" | ||
| Main Level | 4pc Bathroom | 10'9" x 6'0" |
https://www.realtor.ca/real-estate/27469062/1356-meadowlands-drive-e-unit501-ottawa-parkwood-hills
Interested?
Contact us for more information





























































