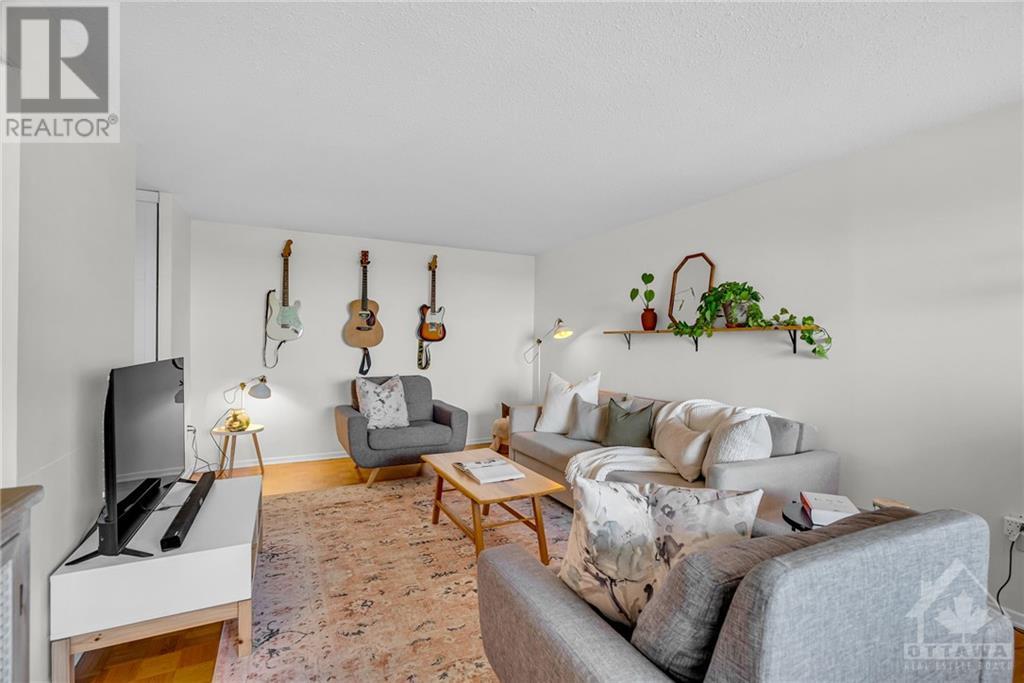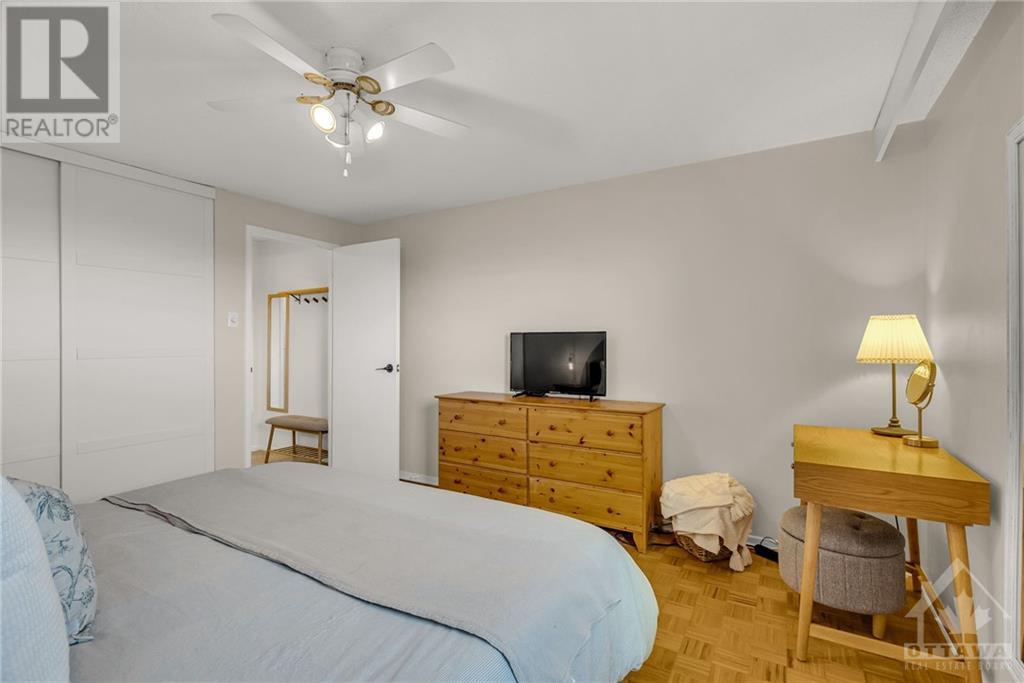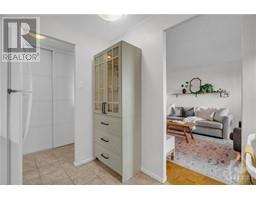1356 Meadowlands Drive E Unit#1007 Ottawa, Ontario K2E 6K6
$259,900Maintenance, Property Management, Waste Removal, Caretaker, Heat, Electricity, Water, Other, See Remarks, Condominium Amenities, Recreation Facilities
$649.22 Monthly
Maintenance, Property Management, Waste Removal, Caretaker, Heat, Electricity, Water, Other, See Remarks, Condominium Amenities, Recreation Facilities
$649.22 MonthlyWhether you are an investor, first time buyer, or looking to downsize, this spacious one bedroom plus den condo is located in the heart of the city, walking distance to shopping, transit, and parks. This location offers a short commute to Carleton University, Algonquin College, and the Experimental Farm. Enjoy a more traditional layout that offers large rooms and plenty of storage within the condo. A welcoming foyer with plenty of closet space, including an updated bathroom off the entrance, next to the bright bedroom. You will notice the updated custom closet doors throughout that create a modern, warm, feel. A renovated kitchen with beautiful hardware, tasteful cabinetry, and rarely offered dishwasher. A separate dining room, next to the open concept living room and home office/reading nook overlooking the city. This condo features an abundance of natural light with the southern exposure. Parking and storage included! *Please note condo replacing main window in office. 24 hr irrev. (id:43934)
Property Details
| MLS® Number | 1415754 |
| Property Type | Single Family |
| Neigbourhood | Borden Farms |
| AmenitiesNearBy | Airport, Public Transit, Recreation Nearby, Shopping |
| CommunityFeatures | Recreational Facilities, Pets Not Allowed |
| Features | Park Setting |
| ParkingSpaceTotal | 1 |
| PoolType | Outdoor Pool |
Building
| BathroomTotal | 1 |
| BedroomsAboveGround | 1 |
| BedroomsTotal | 1 |
| Amenities | Party Room, Laundry Facility, Guest Suite, Exercise Centre |
| Appliances | Refrigerator, Dishwasher, Hood Fan, Stove |
| BasementDevelopment | Not Applicable |
| BasementType | None (not Applicable) |
| ConstructedDate | 1969 |
| ConstructionMaterial | Poured Concrete |
| CoolingType | Window Air Conditioner |
| ExteriorFinish | Brick |
| Fixture | Ceiling Fans |
| FlooringType | Mixed Flooring, Hardwood |
| FoundationType | Poured Concrete |
| HeatingFuel | Natural Gas |
| HeatingType | Hot Water Radiator Heat |
| StoriesTotal | 11 |
| Type | Apartment |
| UtilityWater | Municipal Water |
Parking
| Underground |
Land
| Acreage | No |
| LandAmenities | Airport, Public Transit, Recreation Nearby, Shopping |
| Sewer | Municipal Sewage System |
| ZoningDescription | Residential |
Rooms
| Level | Type | Length | Width | Dimensions |
|---|---|---|---|---|
| Main Level | Foyer | Measurements not available | ||
| Main Level | Living Room | 18'0" x 12'0" | ||
| Main Level | Kitchen | 9'0" x 7'2" | ||
| Main Level | Dining Room | 9'4" x 9'0" | ||
| Main Level | Den | 10'0" x 7'0" | ||
| Main Level | Primary Bedroom | 13'5" x 12'0" | ||
| Main Level | 4pc Bathroom | Measurements not available |
https://www.realtor.ca/real-estate/27521241/1356-meadowlands-drive-e-unit1007-ottawa-borden-farms
Interested?
Contact us for more information





























































