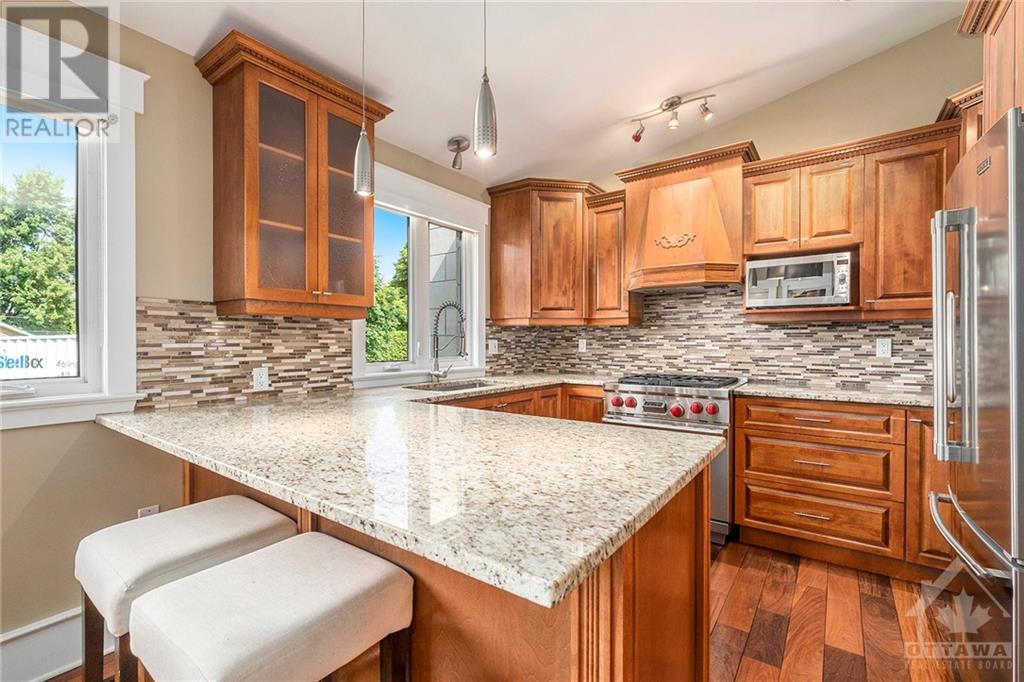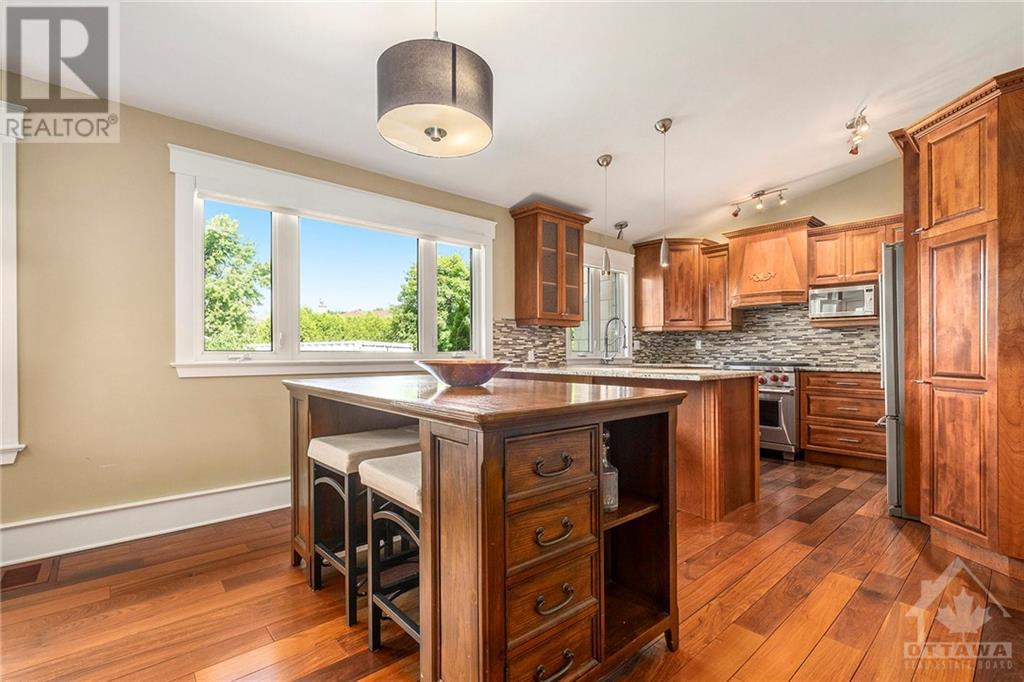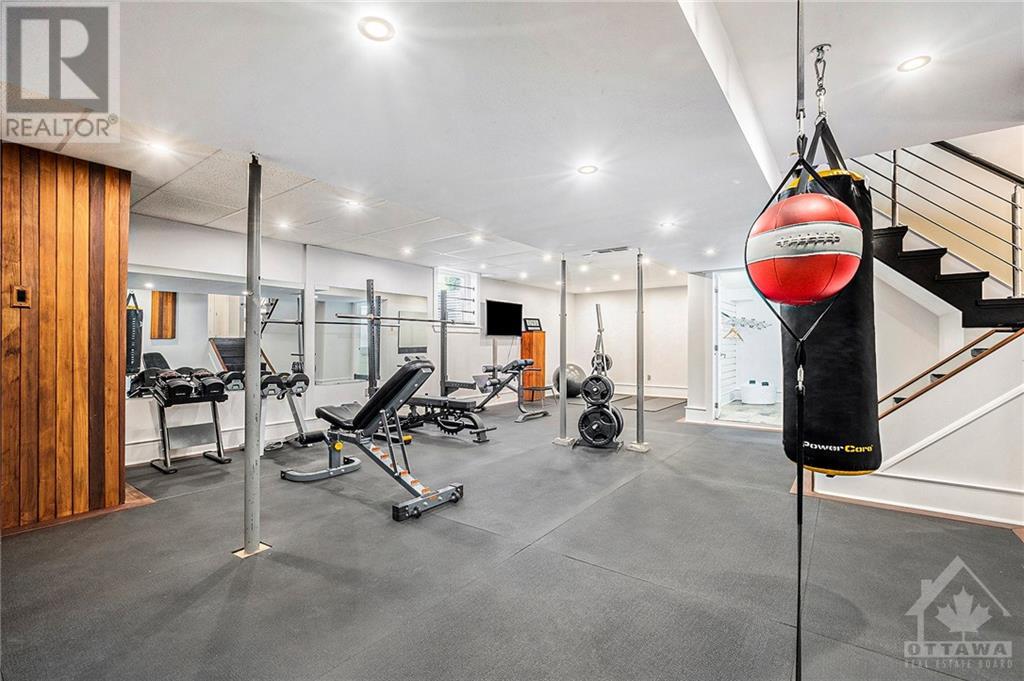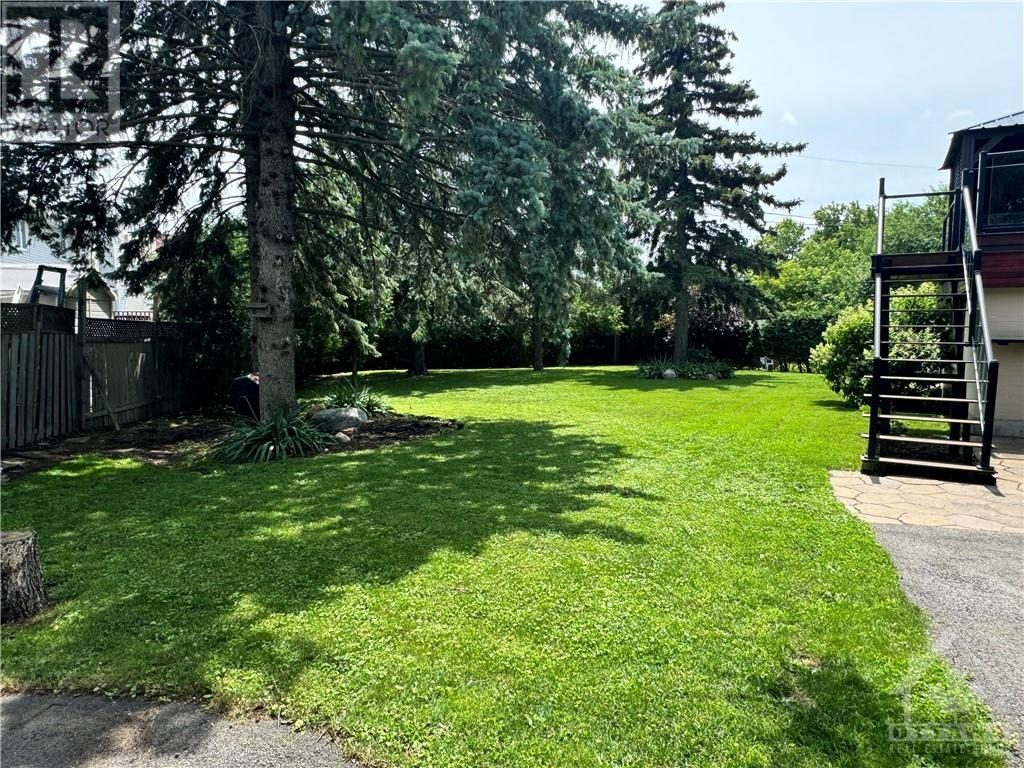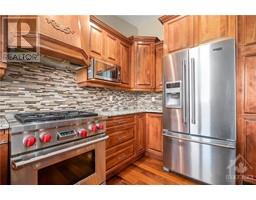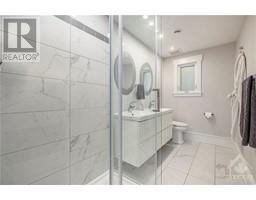1352 Vancouver Avenue Ottawa, Ontario K1V 6T9
$1,190,000
Welcome to a car enthusiast's dream home! This property boasts a massive drive-thru garage with 13ft ceilings, heated floors & car lift! Nestled on a stunning private pie-shaped lot in a quiet, mature neighbourhood near Alta Vista, this unique backsplit offers exceptional living spaces with 2 separate units (or combined), each with its own entrance, kitchen, bedroom, luxurious bathroom, living area, gas fireplace, laundry facilities—ideal for multi-generational living, income suite or single-family home. In the main bathroom, relax with a luxurious soak tub, steam shower, and red light therapy station. With two cozy bedrooms, the option to convert the office into a third bedroom, and potential for an extra bedroom in the basement, this house provides flexibility for all. Enjoy the raised outdoor living space with a gazebo and view of the beautiful yard! With plenty of parking and close proximity amenities, this home combines convenience & versatility. Don’t miss out! (id:43934)
Property Details
| MLS® Number | 1399742 |
| Property Type | Single Family |
| Neigbourhood | Ellwood |
| Amenities Near By | Public Transit, Recreation Nearby, Shopping |
| Features | Park Setting, Balcony, Gazebo, Automatic Garage Door Opener |
| Parking Space Total | 10 |
| Structure | Deck |
Building
| Bathroom Total | 3 |
| Bedrooms Above Ground | 2 |
| Bedrooms Total | 2 |
| Amenities | Exercise Centre |
| Appliances | Refrigerator, Dishwasher, Dryer, Freezer, Microwave, Stove, Washer |
| Basement Development | Finished |
| Basement Type | Full (finished) |
| Constructed Date | 1959 |
| Construction Style Attachment | Detached |
| Cooling Type | Central Air Conditioning |
| Exterior Finish | Stone, Brick, Wood |
| Flooring Type | Hardwood, Ceramic |
| Foundation Type | Poured Concrete |
| Half Bath Total | 1 |
| Heating Fuel | Electric, Natural Gas |
| Heating Type | Baseboard Heaters, Forced Air |
| Type | House |
| Utility Water | Municipal Water |
Parking
| Attached Garage |
Land
| Acreage | No |
| Land Amenities | Public Transit, Recreation Nearby, Shopping |
| Landscape Features | Land / Yard Lined With Hedges |
| Sewer | Municipal Sewage System |
| Size Depth | 137 Ft |
| Size Frontage | 49 Ft ,11 In |
| Size Irregular | 49.95 Ft X 137 Ft (irregular Lot) |
| Size Total Text | 49.95 Ft X 137 Ft (irregular Lot) |
| Zoning Description | Residential |
Rooms
| Level | Type | Length | Width | Dimensions |
|---|---|---|---|---|
| Second Level | Bedroom | 13'5" x 15'2" | ||
| Second Level | 5pc Ensuite Bath | 13'4" x 10'7" | ||
| Second Level | Office | 17'2" x 12'11" | ||
| Basement | Gym | 19'9" x 31'4" | ||
| Lower Level | Family Room/fireplace | 13'5" x 29'2" | ||
| Lower Level | Kitchen | 7'7" x 10'11" | ||
| Lower Level | Bedroom | 13'6" x 12'1" | ||
| Lower Level | 4pc Bathroom | 5'6" x 10'11" | ||
| Main Level | Living Room/fireplace | 16'7" x 10'11" | ||
| Main Level | Dining Room | 11'8" x 8'7" | ||
| Main Level | Eating Area | 16'2" x 13'1" | ||
| Main Level | Kitchen | 14'6" x 12'7" | ||
| Main Level | 2pc Bathroom | 2'10" x 6'9" |
https://www.realtor.ca/real-estate/27097139/1352-vancouver-avenue-ottawa-ellwood
Interested?
Contact us for more information







