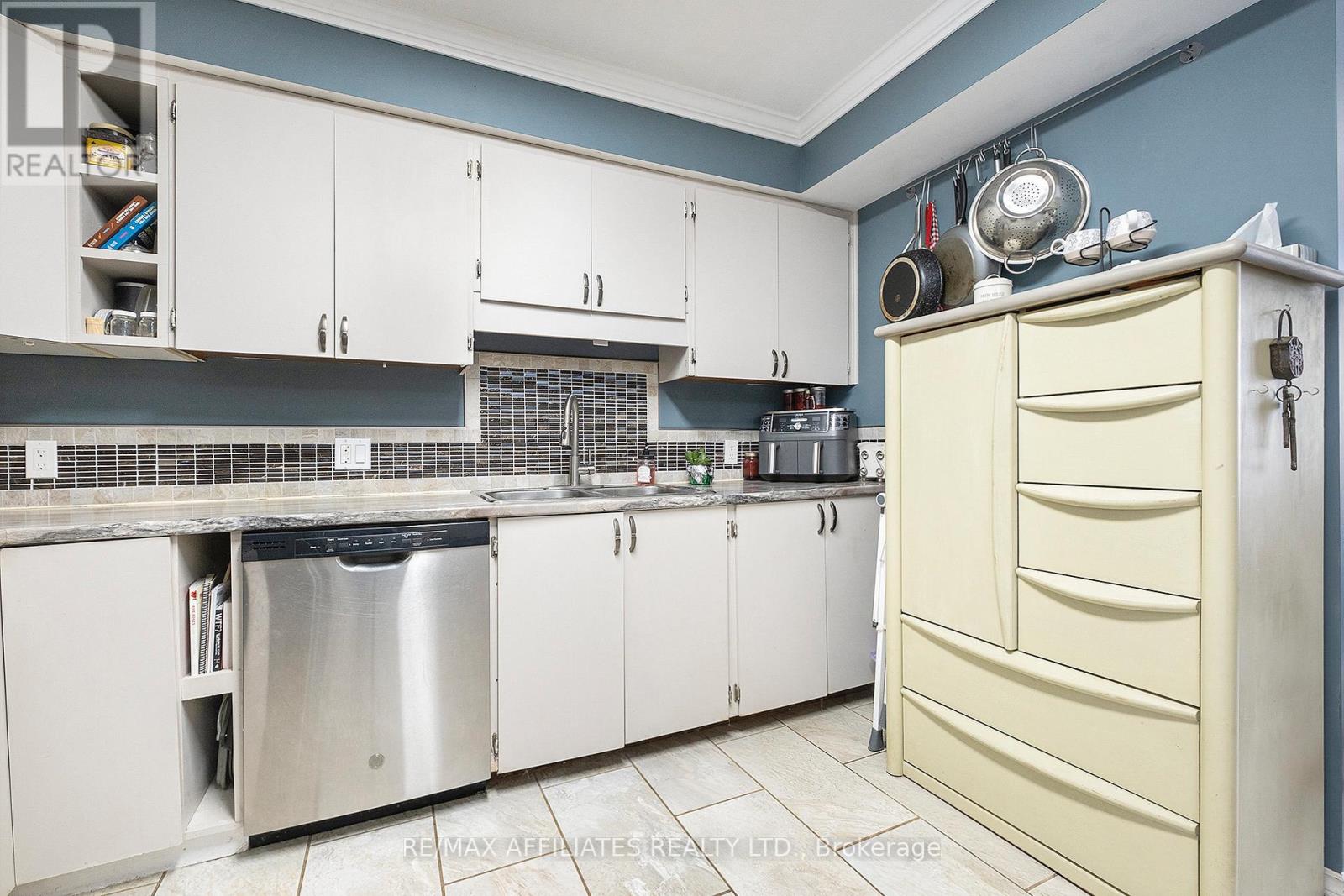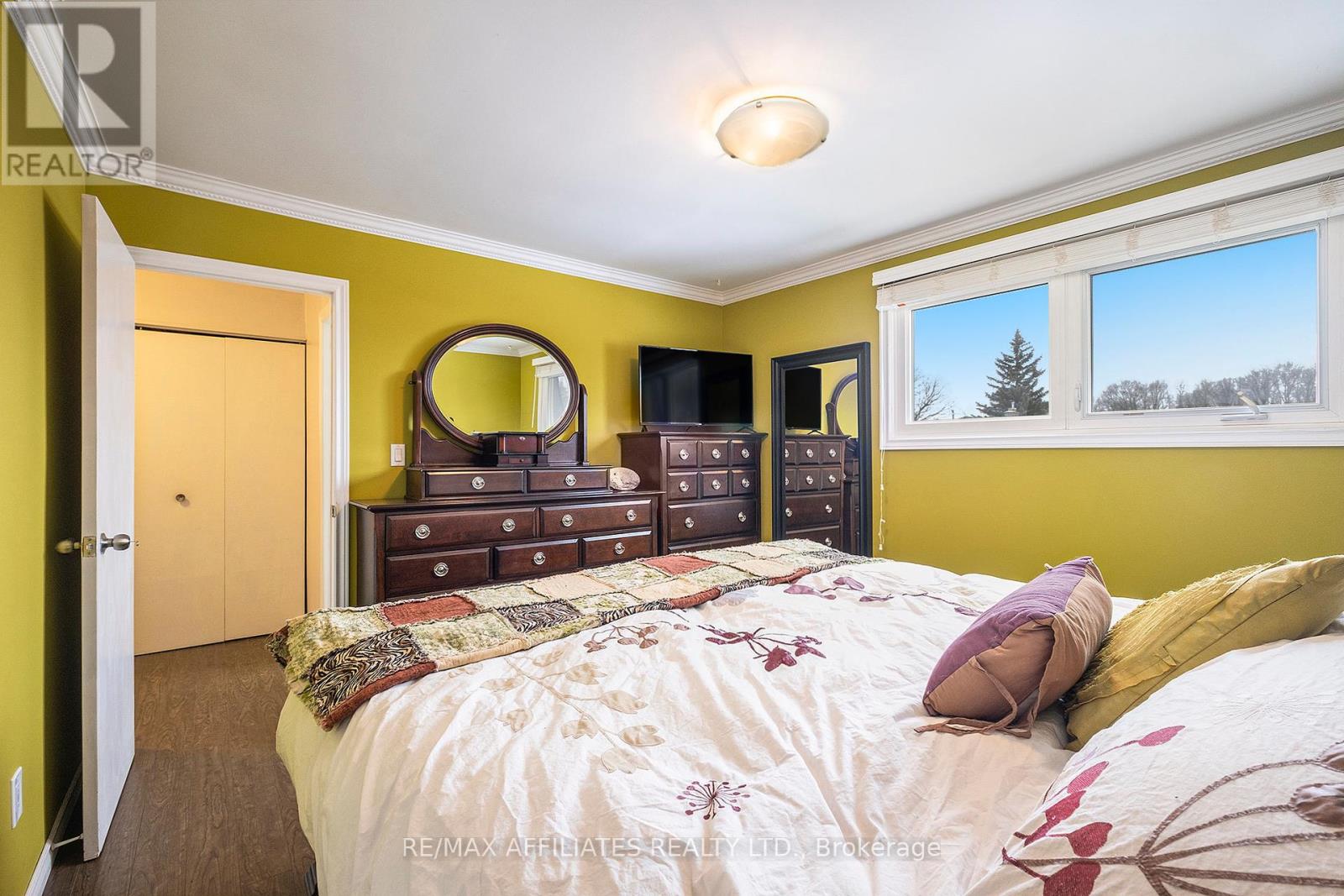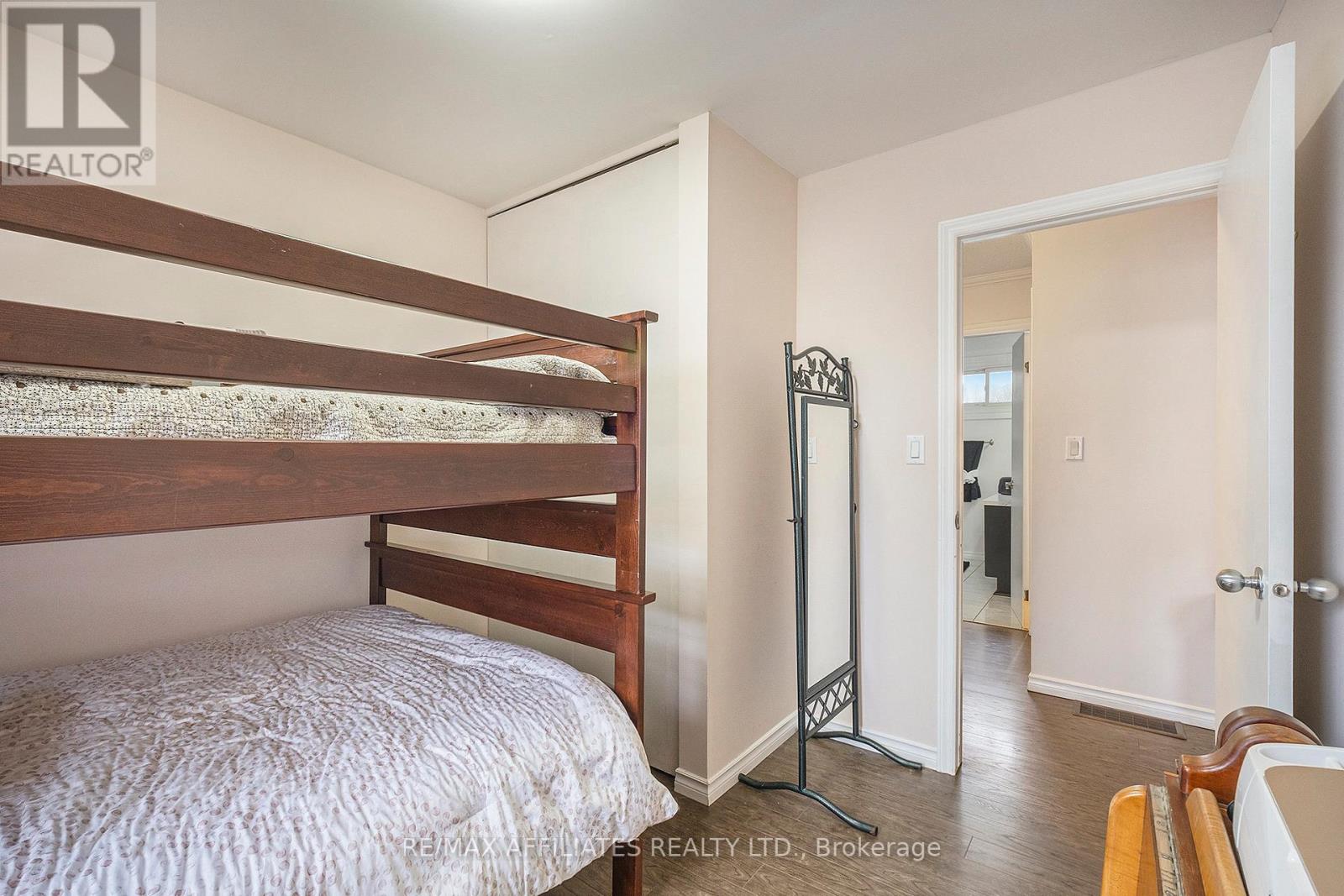4 Bedroom
2 Bathroom
Raised Bungalow
Central Air Conditioning
Forced Air
$589,900
Discover your dream home in a highly desirable neighbourhood! This charming 4-bedroom property offers everything you need for comfortable living. Boasting 2 bathrooms, a finished basement, and a private fenced backyard, its perfect for families, entertaining, or simply relaxing. The home also features a garage and additional parking, providing ample space for your vehicles. Conveniently located close to schools, parks, shopping, and public transportation, this move-in-ready home combines comfort, practicality, and location. The 4th bedroom on the main level can be converted back to a laundry room or would make a fantastic den, office or hair salon as there is plumbing to that room. (id:43934)
Property Details
|
MLS® Number
|
X11925712 |
|
Property Type
|
Single Family |
|
Community Name
|
810 - Brockville |
|
Community Features
|
School Bus |
|
Parking Space Total
|
5 |
|
Structure
|
Shed |
Building
|
Bathroom Total
|
2 |
|
Bedrooms Above Ground
|
4 |
|
Bedrooms Total
|
4 |
|
Architectural Style
|
Raised Bungalow |
|
Basement Development
|
Finished |
|
Basement Type
|
N/a (finished) |
|
Construction Style Attachment
|
Detached |
|
Cooling Type
|
Central Air Conditioning |
|
Exterior Finish
|
Brick |
|
Foundation Type
|
Block |
|
Heating Fuel
|
Natural Gas |
|
Heating Type
|
Forced Air |
|
Stories Total
|
1 |
|
Type
|
House |
|
Utility Water
|
Municipal Water |
Parking
Land
|
Acreage
|
No |
|
Sewer
|
Sanitary Sewer |
|
Size Depth
|
107 Ft ,6 In |
|
Size Frontage
|
54 Ft ,9 In |
|
Size Irregular
|
54.75 X 107.53 Ft |
|
Size Total Text
|
54.75 X 107.53 Ft |
Utilities
https://www.realtor.ca/real-estate/27807170/1350-linden-crescent-brockville-810-brockville





















































