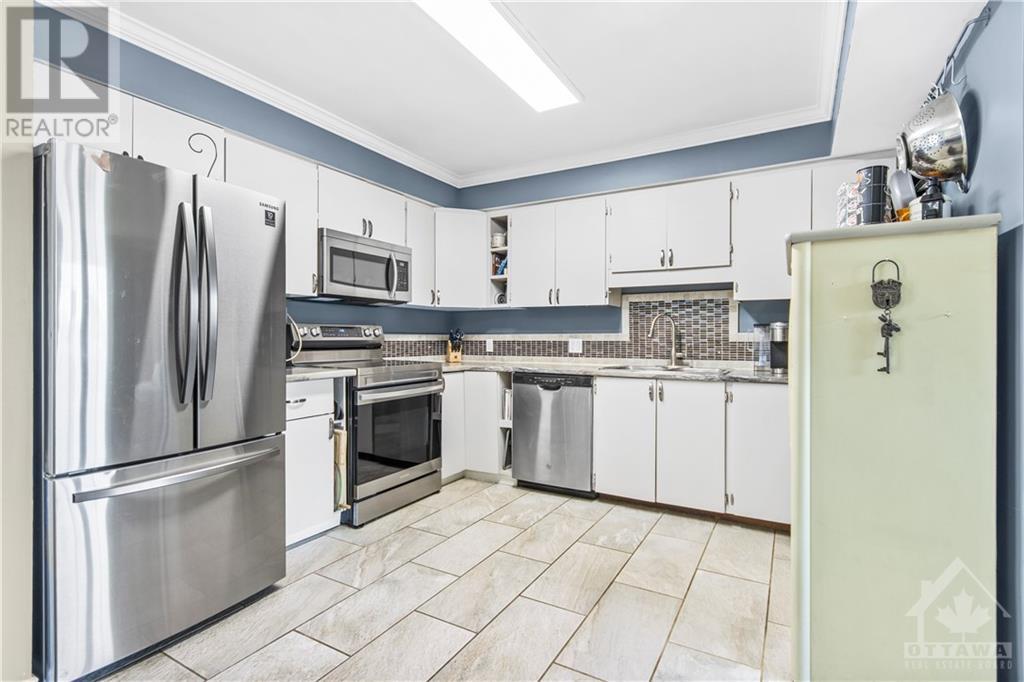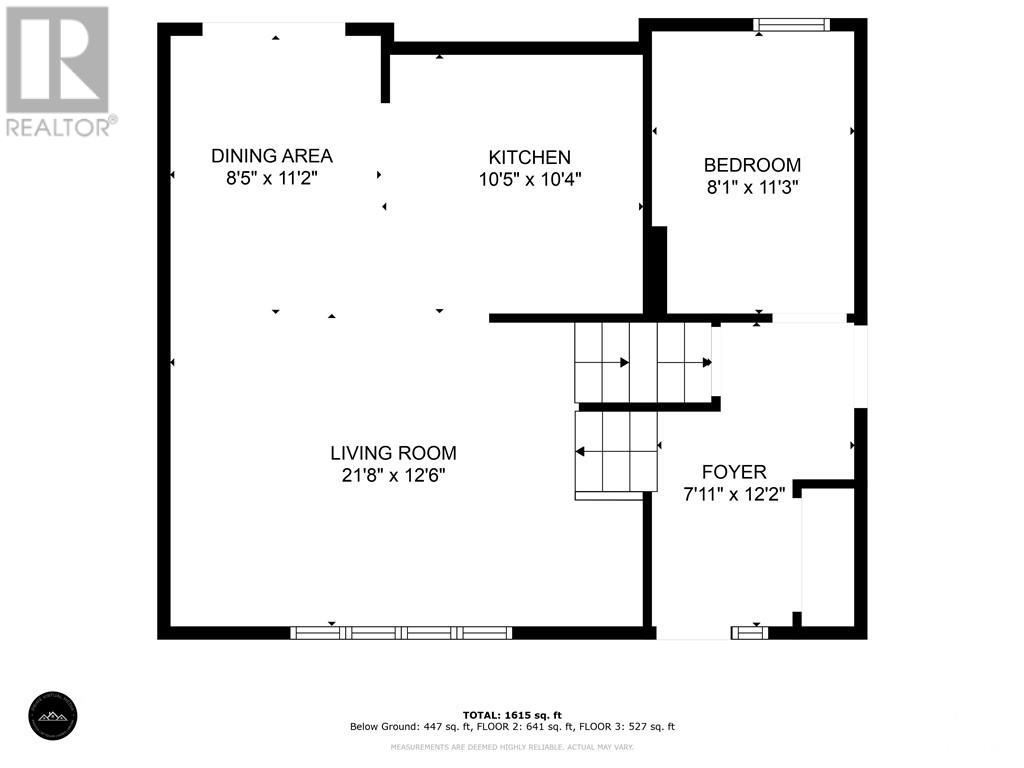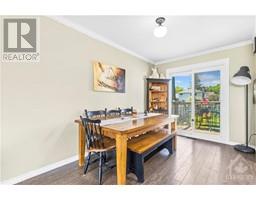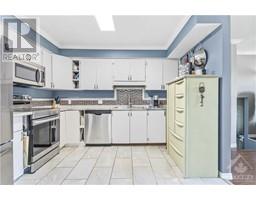4 Bedroom
2 Bathroom
Central Air Conditioning
Forced Air
$589,000
Step into home ownership in the heart of the North End neighbourhood of Brockville with this move-in ready, 4 bedroom and 2 bathroom detached split level home. The freshly painted main floor offers an open concept with bright and ample space for comfortable living. The finished basement, complete with a 3 piece bathroom, provides additional living space, perfect for a recreation room, home gym, or office. Plenty of storage in the crawl space. Step outside onto the deck to your fully fenced backyard, offering privacy for outdoor activities and gatherings with family and friends. With a 200 amp electrical panel, this home is equipped to handle all your modern needs with ease. Nestled in a peaceful and sought-after community, this home combines the charm of a mature neighbourhood with the convenience of access to surrounding amenities such as schools, the Brock Trail, and recreation facilities. Don't miss your chance to call this property HOME! (id:43934)
Property Details
|
MLS® Number
|
1394150 |
|
Property Type
|
Single Family |
|
Neigbourhood
|
North End |
|
Amenities Near By
|
Recreation Nearby, Shopping |
|
Communication Type
|
Internet Access |
|
Community Features
|
Family Oriented |
|
Features
|
Gazebo, Automatic Garage Door Opener |
|
Parking Space Total
|
4 |
|
Storage Type
|
Storage Shed |
Building
|
Bathroom Total
|
2 |
|
Bedrooms Above Ground
|
4 |
|
Bedrooms Total
|
4 |
|
Appliances
|
Refrigerator, Dishwasher, Freezer, Microwave, Stove |
|
Basement Development
|
Finished |
|
Basement Type
|
Full (finished) |
|
Constructed Date
|
1978 |
|
Construction Style Attachment
|
Detached |
|
Cooling Type
|
Central Air Conditioning |
|
Exterior Finish
|
Brick, Siding |
|
Flooring Type
|
Wall-to-wall Carpet, Laminate, Tile |
|
Foundation Type
|
Poured Concrete |
|
Half Bath Total
|
1 |
|
Heating Fuel
|
Natural Gas |
|
Heating Type
|
Forced Air |
|
Type
|
House |
|
Utility Water
|
Municipal Water |
Parking
|
Attached Garage
|
|
|
Inside Entry
|
|
|
Surfaced
|
|
Land
|
Acreage
|
No |
|
Fence Type
|
Fenced Yard |
|
Land Amenities
|
Recreation Nearby, Shopping |
|
Sewer
|
Municipal Sewage System |
|
Size Depth
|
110 Ft |
|
Size Frontage
|
55 Ft |
|
Size Irregular
|
0.14 |
|
Size Total
|
0.14 Ac |
|
Size Total Text
|
0.14 Ac |
|
Zoning Description
|
R2 |
Rooms
| Level |
Type |
Length |
Width |
Dimensions |
|
Second Level |
Primary Bedroom |
|
|
12'6" x 11'0" |
|
Second Level |
Bedroom |
|
|
9'8" x 11'1" |
|
Second Level |
Bedroom |
|
|
9'10" x 11'1" |
|
Second Level |
4pc Bathroom |
|
|
7'0" x 7'5" |
|
Lower Level |
Family Room |
|
|
21'8" x 12'2" |
|
Lower Level |
Laundry Room |
|
|
11'1" x 11'2" |
|
Lower Level |
3pc Bathroom |
|
|
7'4" x 6'10" |
|
Main Level |
Foyer |
|
|
7'11" x 12'2" |
|
Main Level |
Kitchen |
|
|
10'5" x 10'4" |
|
Main Level |
Dining Room |
|
|
8'5" x 11'2" |
|
Main Level |
Living Room |
|
|
21'8" x 12'6" |
|
Main Level |
Bedroom |
|
|
8'1" x 11'3" |
https://www.realtor.ca/real-estate/26952337/1350-linden-crescent-brockville-north-end











































