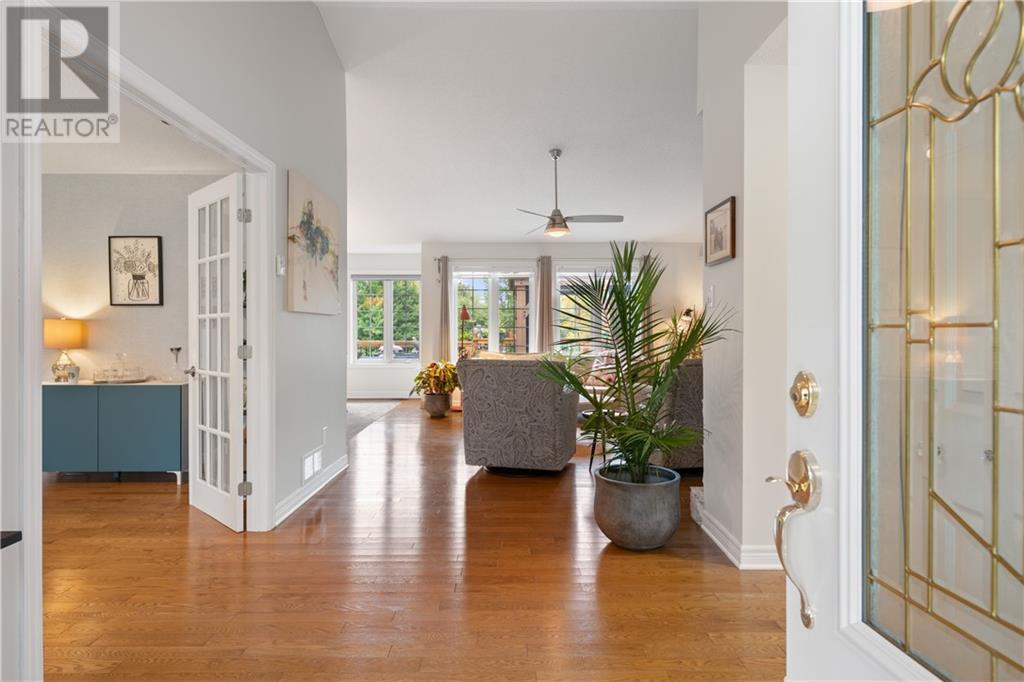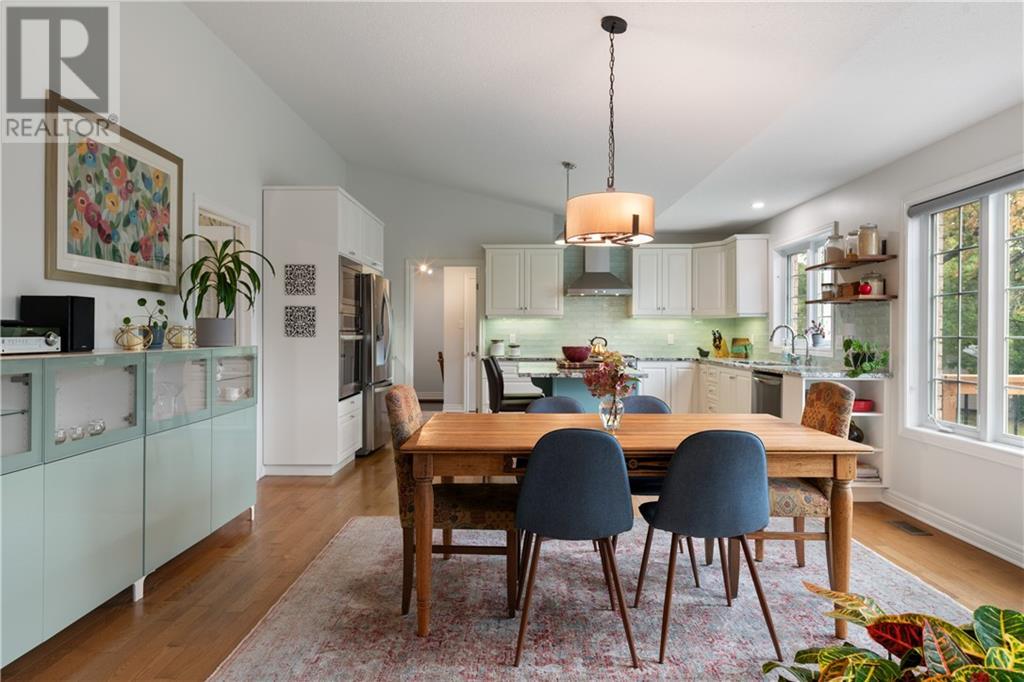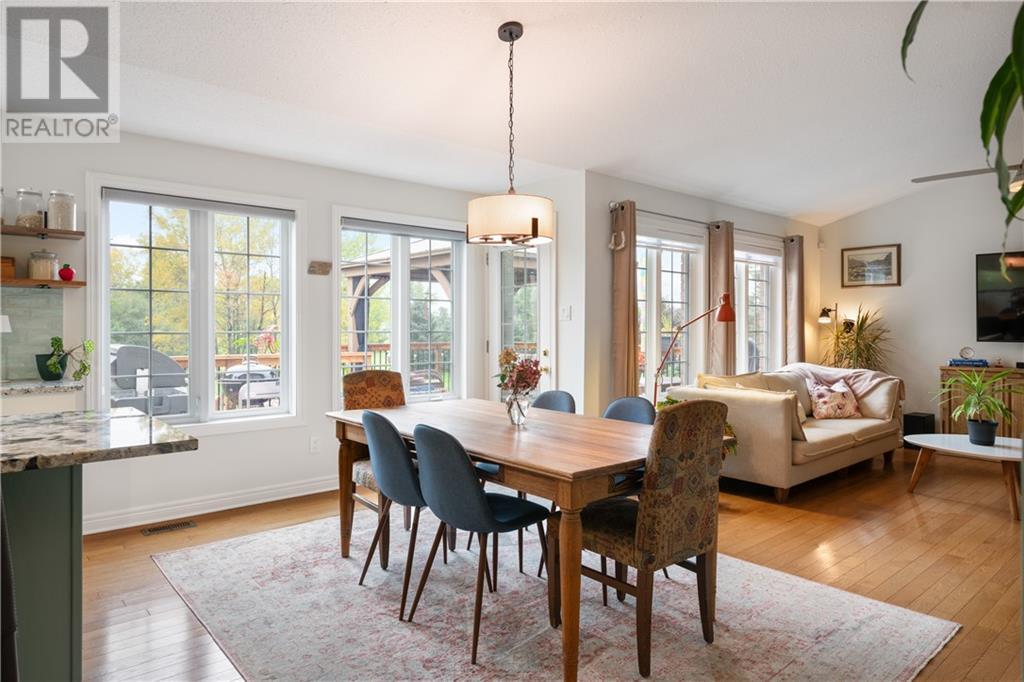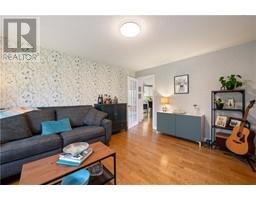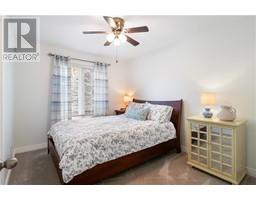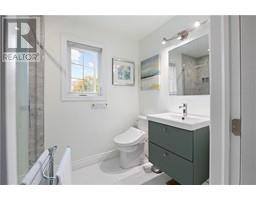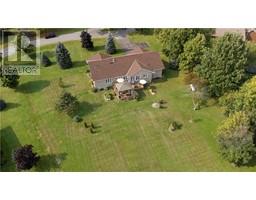3 Bedroom
2 Bathroom
Bungalow
Fireplace
Central Air Conditioning, Air Exchanger
Forced Air
Landscaped
$847,500
This custom built bungalow is situated in a quiet neighborhood with convenient access to Highway 7, just minutes from Heritage Perth and within 40 minutes of Terry Fox Drive. The 3-bedroom, 2-bathroom brick home is located on a no-thru paved roadway, ensuring added peace and privacy. Enter through a wide foyer leading to a bright living area with south-facing windows and a gas fireplace. The open layout connects the living room to the dining area and an updated kitchen with new appliances, while natural light highlights the hardwood flooring and cathedral ceilings. The primary bedroom features south-facing windows, a walk-in closet, and a newly updated 3-piece bathroom with a custom shower, alongside two guest bedrooms that share a 4-piece bathroom. Outside, enjoy a new deck with a gazebo and a front porch for morning coffee, plus an attached 2-car garage with convenient interior entry. This home has seen many updates and is ready for you to move in! See att. Multi Media for more info. (id:43934)
Property Details
|
MLS® Number
|
1414584 |
|
Property Type
|
Single Family |
|
Neigbourhood
|
Perth |
|
AmenitiesNearBy
|
Golf Nearby, Shopping |
|
CommunicationType
|
Internet Access |
|
CommunityFeatures
|
Family Oriented, School Bus |
|
Easement
|
Unknown |
|
Features
|
Flat Site, Automatic Garage Door Opener |
|
ParkingSpaceTotal
|
6 |
|
RoadType
|
Paved Road, No Thru Road |
|
Structure
|
Deck, Porch |
Building
|
BathroomTotal
|
2 |
|
BedroomsAboveGround
|
3 |
|
BedroomsTotal
|
3 |
|
Appliances
|
Refrigerator, Oven - Built-in, Dishwasher, Dryer, Freezer, Hood Fan, Microwave, Stove, Washer, Blinds |
|
ArchitecturalStyle
|
Bungalow |
|
BasementDevelopment
|
Partially Finished |
|
BasementType
|
Full (partially Finished) |
|
ConstructedDate
|
2002 |
|
ConstructionMaterial
|
Wood Frame |
|
ConstructionStyleAttachment
|
Detached |
|
CoolingType
|
Central Air Conditioning, Air Exchanger |
|
ExteriorFinish
|
Brick |
|
FireProtection
|
Smoke Detectors |
|
FireplacePresent
|
Yes |
|
FireplaceTotal
|
1 |
|
Fixture
|
Drapes/window Coverings, Ceiling Fans |
|
FlooringType
|
Wall-to-wall Carpet, Hardwood, Ceramic |
|
FoundationType
|
Poured Concrete |
|
HeatingFuel
|
Propane |
|
HeatingType
|
Forced Air |
|
StoriesTotal
|
1 |
|
Type
|
House |
|
UtilityWater
|
Drilled Well, Well |
Parking
|
Attached Garage
|
|
|
Inside Entry
|
|
|
Surfaced
|
|
Land
|
Acreage
|
No |
|
LandAmenities
|
Golf Nearby, Shopping |
|
LandscapeFeatures
|
Landscaped |
|
Sewer
|
Septic System |
|
SizeFrontage
|
154 Ft ,11 In |
|
SizeIrregular
|
0.74 |
|
SizeTotal
|
0.74 Ac |
|
SizeTotalText
|
0.74 Ac |
|
ZoningDescription
|
Res |
Rooms
| Level |
Type |
Length |
Width |
Dimensions |
|
Lower Level |
Utility Room |
|
|
33'7" x 17'3" |
|
Lower Level |
Other |
|
|
21'2" x 17'2" |
|
Lower Level |
Gym |
|
|
21'5" x 12'5" |
|
Lower Level |
Other |
|
|
21'4" x 13'1" |
|
Main Level |
Foyer |
|
|
7'3" x 4'11" |
|
Main Level |
Living Room |
|
|
13'10" x 22'0" |
|
Main Level |
Eating Area |
|
|
12'4" x 15'8" |
|
Main Level |
Kitchen |
|
|
15'8" x 8'2" |
|
Main Level |
Family Room |
|
|
11'8" x 14'11" |
|
Main Level |
Laundry Room |
|
|
6'6" x 11'8" |
|
Main Level |
Primary Bedroom |
|
|
12'0" x 17'11" |
|
Main Level |
3pc Ensuite Bath |
|
|
5'8" x 8'8" |
|
Main Level |
Bedroom |
|
|
9'6" x 11'8" |
|
Main Level |
Bedroom |
|
|
9'11" x 11'9" |
|
Main Level |
4pc Bathroom |
|
|
7'5" x 11'0" |
https://www.realtor.ca/real-estate/27499929/135-oak-lane-perth-perth




