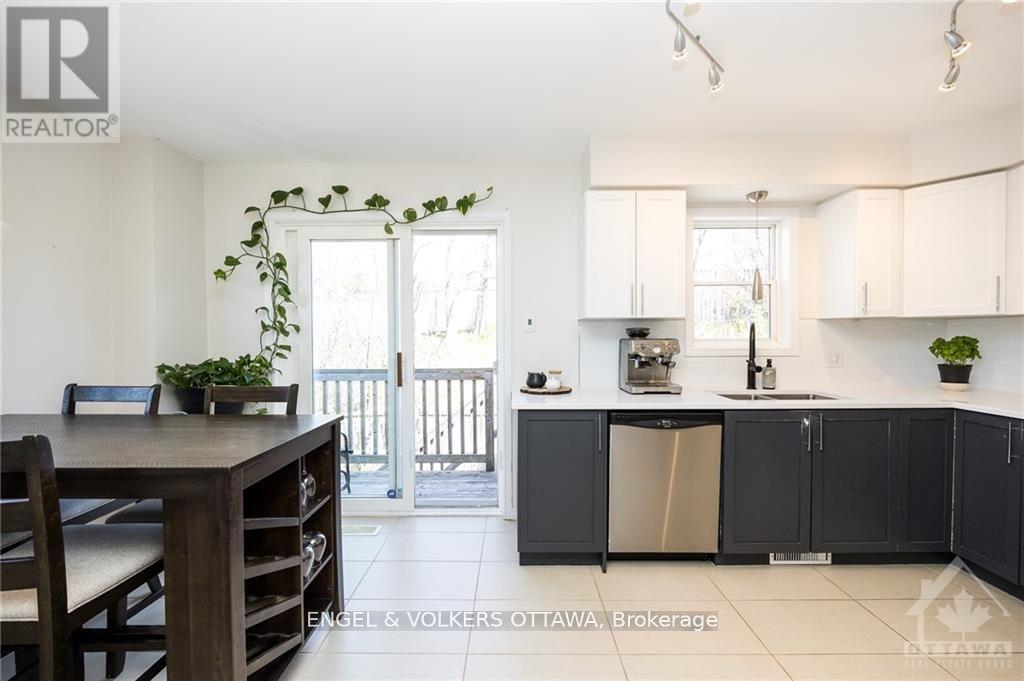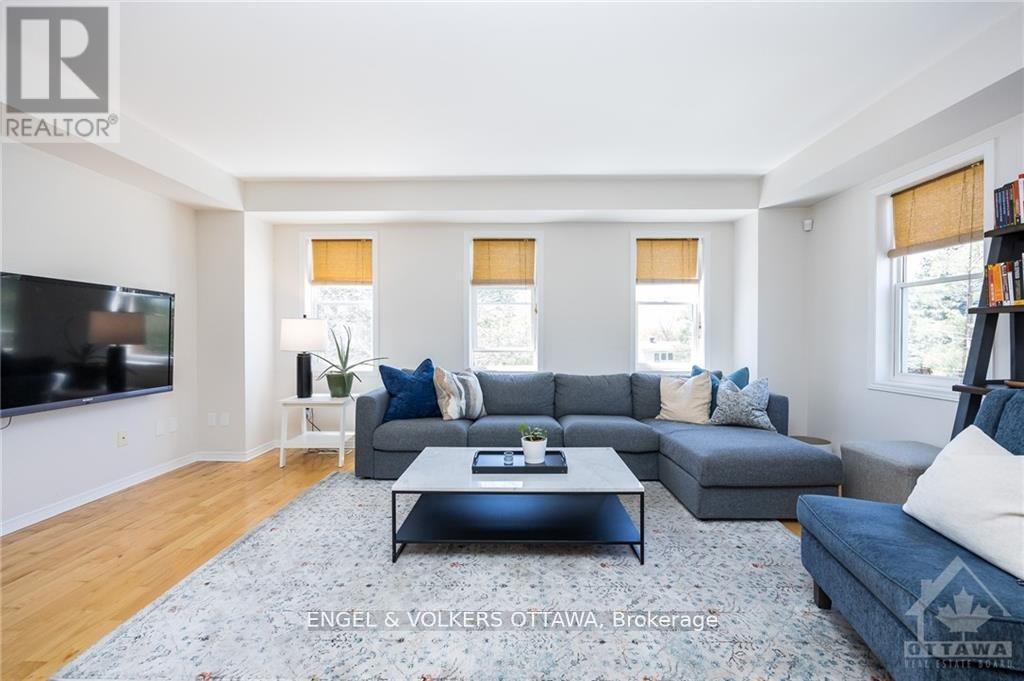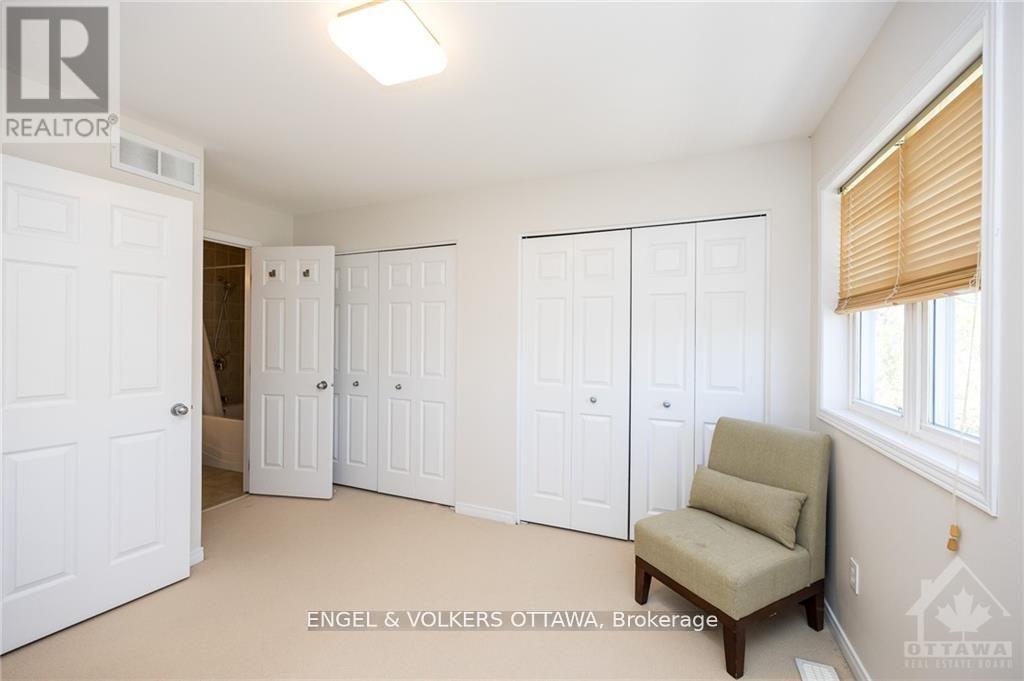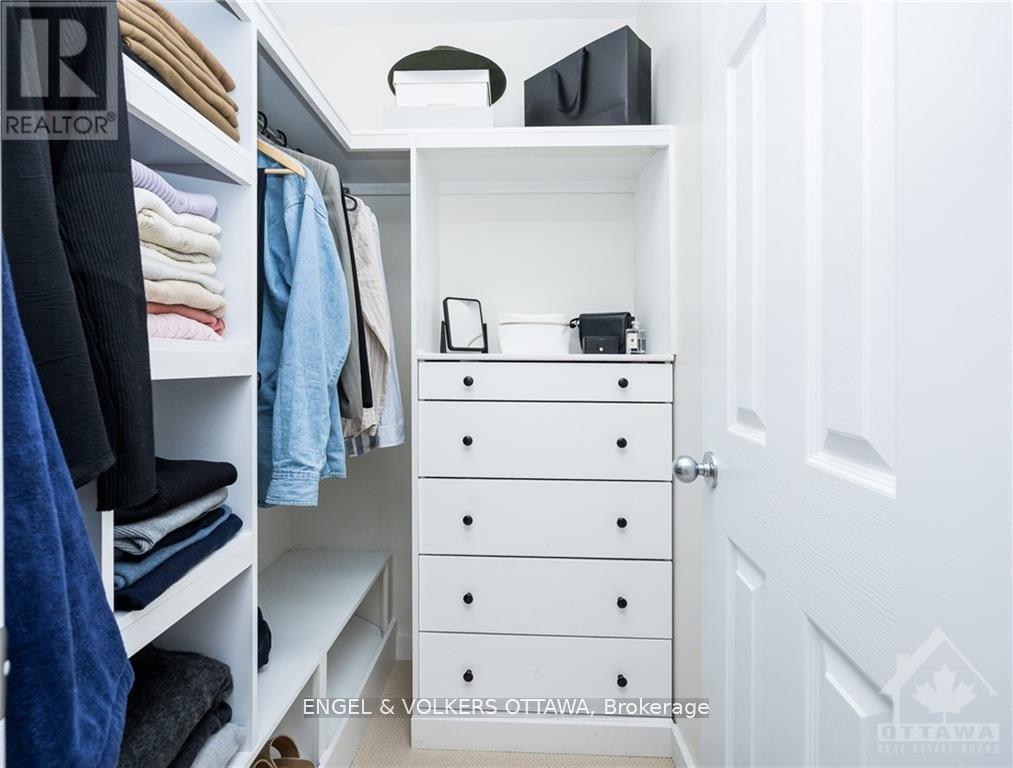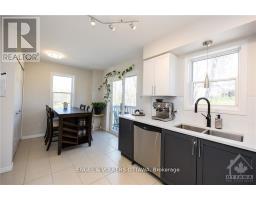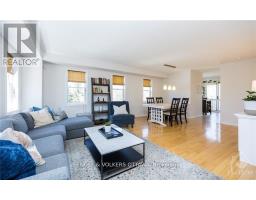2 Bedroom
6 Bathroom
Fireplace
Central Air Conditioning
Forced Air
$2,700 Monthly
Freshly painted and available for minimum 2 year lease March 1 2025. Over 1600 sq.ft end unit townhome (best location in the neighbourhood) w/ no north side or rear neighbours. Centrally-located, convenient to public transit, LRT, shopping, entertaining & recreational amenities. Main level features a large ceramic tiled enterance foyer & sun filled flex space (family room/ den/ could be a third bedroom) w/ gas fireplace, powder rm & indoor access to garage. Low-maintenance landscaping, a 2-car side-by-side laneway & garage with indoor access to home. Spacious & bright (windows on all sides) open concept living/dining area w/hrdwd. Fully-equipped kitchen w/ eat-in area, large laundry closet & double patio doors to 2 tiered deck -- perfect for summer nights. The kitchen boasts a large array of cupboards finished in white on the upper & blue-grey on the lower, all beautifully complemented w/ quartz countertops. Upstairs are two principle rms each w/ private access to full bath. New LRT stop minutes away. 2 year lease & current credit check required. Home has been approved by US Embassy for rentals. Deposit: 5400, Flooring: Hardwood, Flooring: Carpet W/W & Mixed (id:43934)
Property Details
|
MLS® Number
|
X11926810 |
|
Property Type
|
Single Family |
|
Community Name
|
4603 - Brookfield Gardens |
|
Amenities Near By
|
Public Transit, Park |
|
Parking Space Total
|
2 |
|
Structure
|
Deck |
Building
|
Bathroom Total
|
6 |
|
Bedrooms Above Ground
|
2 |
|
Bedrooms Total
|
2 |
|
Amenities
|
Fireplace(s), Separate Electricity Meters |
|
Appliances
|
Garage Door Opener Remote(s), Dishwasher, Dryer, Hood Fan, Microwave, Refrigerator, Stove, Washer |
|
Construction Style Attachment
|
Attached |
|
Cooling Type
|
Central Air Conditioning |
|
Exterior Finish
|
Brick, Stone |
|
Fireplace Present
|
Yes |
|
Fireplace Total
|
1 |
|
Foundation Type
|
Block |
|
Half Bath Total
|
1 |
|
Heating Fuel
|
Natural Gas |
|
Heating Type
|
Forced Air |
|
Stories Total
|
3 |
|
Type
|
Row / Townhouse |
|
Utility Water
|
Municipal Water |
Parking
|
Attached Garage
|
|
|
Inside Entry
|
|
Land
|
Acreage
|
No |
|
Land Amenities
|
Public Transit, Park |
|
Sewer
|
Sanitary Sewer |
|
Size Depth
|
76 Ft ,8 In |
|
Size Frontage
|
31 Ft ,3 In |
|
Size Irregular
|
31.33 X 76.71 Ft |
|
Size Total Text
|
31.33 X 76.71 Ft |
Rooms
| Level |
Type |
Length |
Width |
Dimensions |
|
Second Level |
Living Room |
6.32 m |
5.23 m |
6.32 m x 5.23 m |
|
Second Level |
Kitchen |
3.4 m |
2.43 m |
3.4 m x 2.43 m |
|
Second Level |
Dining Room |
2.79 m |
2.43 m |
2.79 m x 2.43 m |
|
Third Level |
Bedroom |
5.25 m |
3.45 m |
5.25 m x 3.45 m |
|
Third Level |
Bathroom |
|
|
Measurements not available |
|
Third Level |
Primary Bedroom |
4.19 m |
4.16 m |
4.19 m x 4.16 m |
|
Third Level |
Bathroom |
|
|
Measurements not available |
|
Third Level |
Other |
|
|
Measurements not available |
|
Main Level |
Foyer |
|
|
Measurements not available |
|
Main Level |
Family Room |
5.23 m |
3.4 m |
5.23 m x 3.4 m |
|
Main Level |
Bathroom |
160 m |
10 m |
160 m x 10 m |
Utilities
|
Cable
|
Available |
|
Sewer
|
Available |
https://www.realtor.ca/real-estate/27809526/135-glenhaven-ottawa-4603-brookfield-gardens








