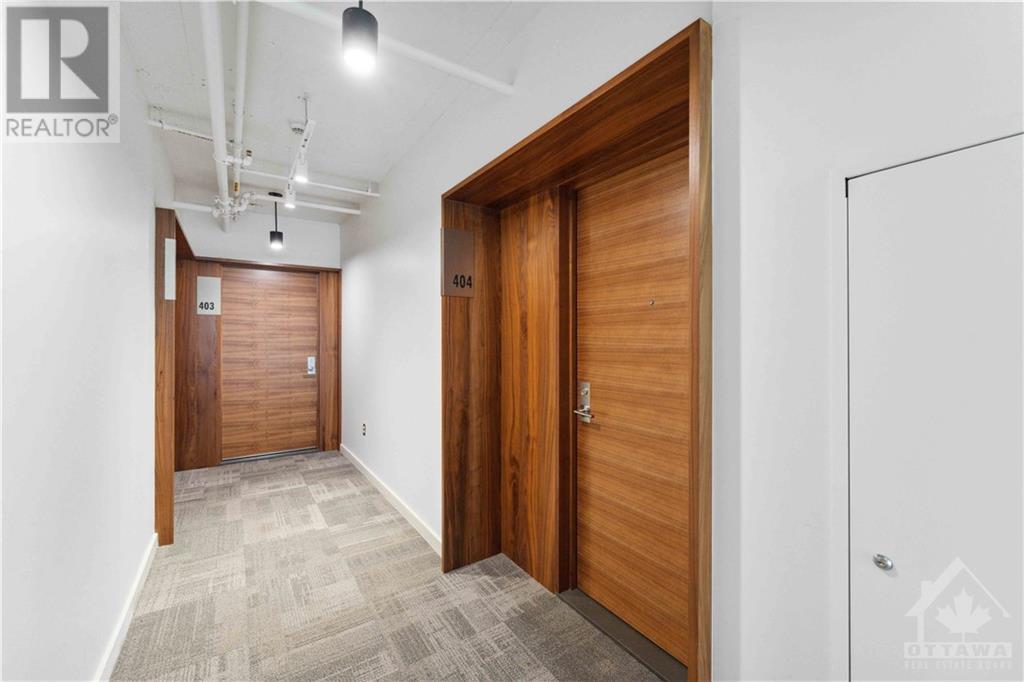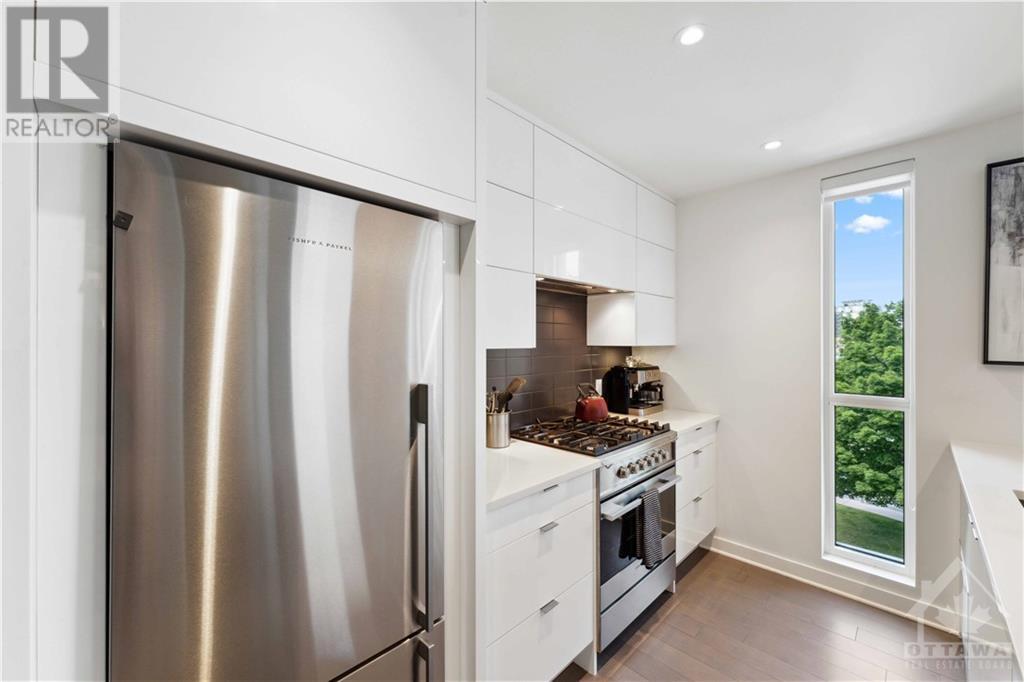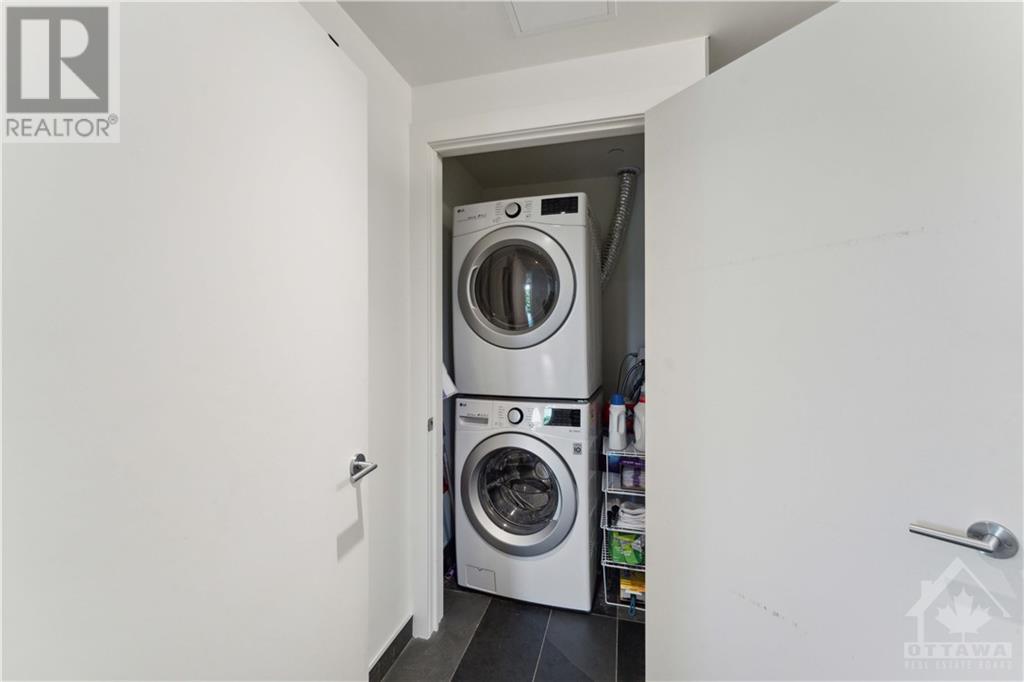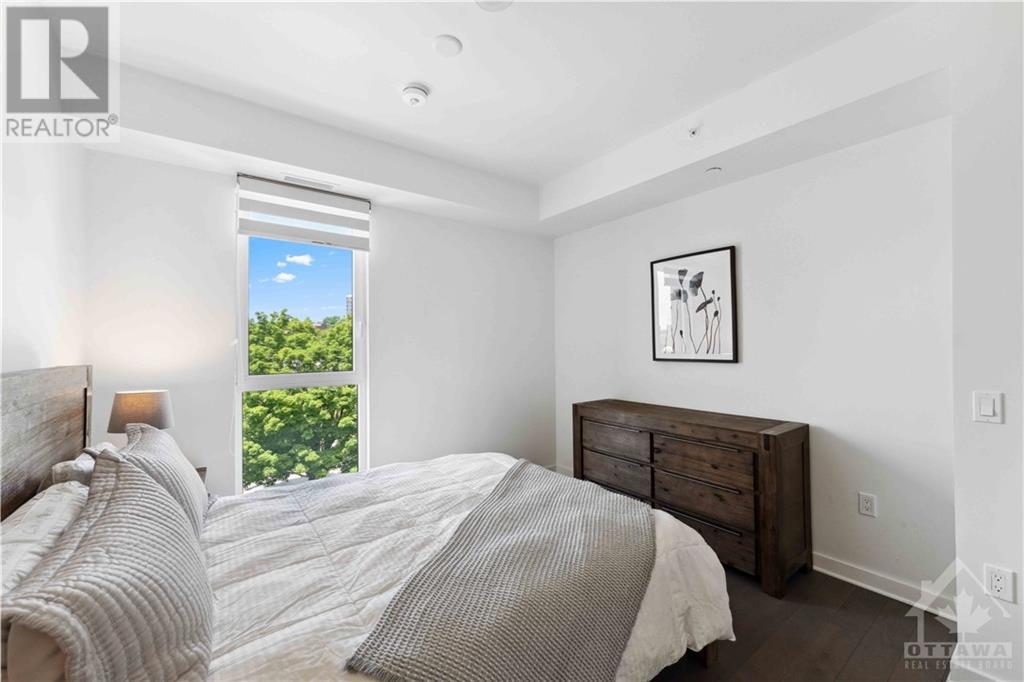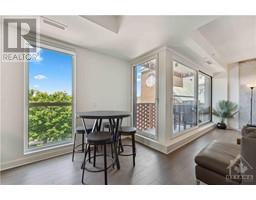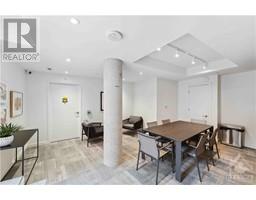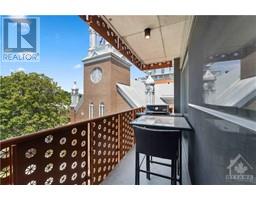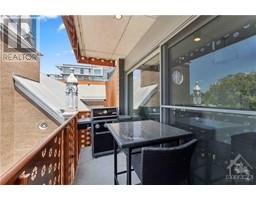135 Barrette Street Unit#404 Ottawa, Ontario K1L 7Z9
$539,900Maintenance, Property Management, Waste Removal, Caretaker, Water, Other, See Remarks, Condominium Amenities, Recreation Facilities, Reserve Fund Contributions
$770 Monthly
Maintenance, Property Management, Waste Removal, Caretaker, Water, Other, See Remarks, Condominium Amenities, Recreation Facilities, Reserve Fund Contributions
$770 MonthlyWelcome to 135 Barrette Street - "St. Charles Market". This remarkable 1-bedroom unit is nestled within a desirable and quiet neighbourhood and is located near many amenities. The kitchen features granite counters, stainless steel appliances, and plenty of cabinetry storage. Hardwood floors adorn the dining room, bedroom, and living room. Off the living room is a double patio door that leads to a quiet balcony facing the historic Saint Charles Church. The building features a dedicated exercise centre, party room, and rooftop terrace - a perfect place to view the church and an area for R&R. Barrette Street is close to local cafés, restaurants, and other amenities. One "valet parking" included via smart automatic parking system and separate locker included. Distances to key locations: 2,500m to Élisabeth Bruyère Hospital; 2,600m to National Art Gallery; 2,600m to Major's Hill Park; 2,700m to Global Affairs; 3,300m to Parliament Hill; 7,900m to General Hospital; 10,000m to Civic Hospital (id:43934)
Property Details
| MLS® Number | 1398516 |
| Property Type | Single Family |
| Neigbourhood | Beechwood Village |
| Amenities Near By | Public Transit, Recreation Nearby, Shopping, Water Nearby |
| Community Features | Recreational Facilities, Pets Allowed |
| Features | Elevator, Balcony |
| Parking Space Total | 1 |
Building
| Bathroom Total | 1 |
| Bedrooms Above Ground | 1 |
| Bedrooms Total | 1 |
| Amenities | Party Room, Laundry - In Suite, Exercise Centre |
| Basement Development | Not Applicable |
| Basement Type | None (not Applicable) |
| Constructed Date | 2020 |
| Cooling Type | Central Air Conditioning |
| Exterior Finish | Other |
| Fire Protection | Security |
| Flooring Type | Hardwood, Tile |
| Foundation Type | Poured Concrete |
| Heating Fuel | Natural Gas |
| Heating Type | Heat Pump |
| Stories Total | 6 |
| Type | Apartment |
| Utility Water | Municipal Water |
Parking
| Underground |
Land
| Acreage | No |
| Land Amenities | Public Transit, Recreation Nearby, Shopping, Water Nearby |
| Landscape Features | Landscaped |
| Sewer | Municipal Sewage System |
| Zoning Description | Residential-condo |
Rooms
| Level | Type | Length | Width | Dimensions |
|---|---|---|---|---|
| Main Level | Kitchen | 15'7" x 12'2" | ||
| Main Level | Dining Room | 13'8" x 7'7" | ||
| Main Level | Bedroom | 13'2" x 11'1" | ||
| Main Level | Living Room | 12'9" x 9'5" | ||
| Main Level | 3pc Ensuite Bath | 9'10" x 8'9" |
https://www.realtor.ca/real-estate/27061015/135-barrette-street-unit404-ottawa-beechwood-village
Interested?
Contact us for more information



