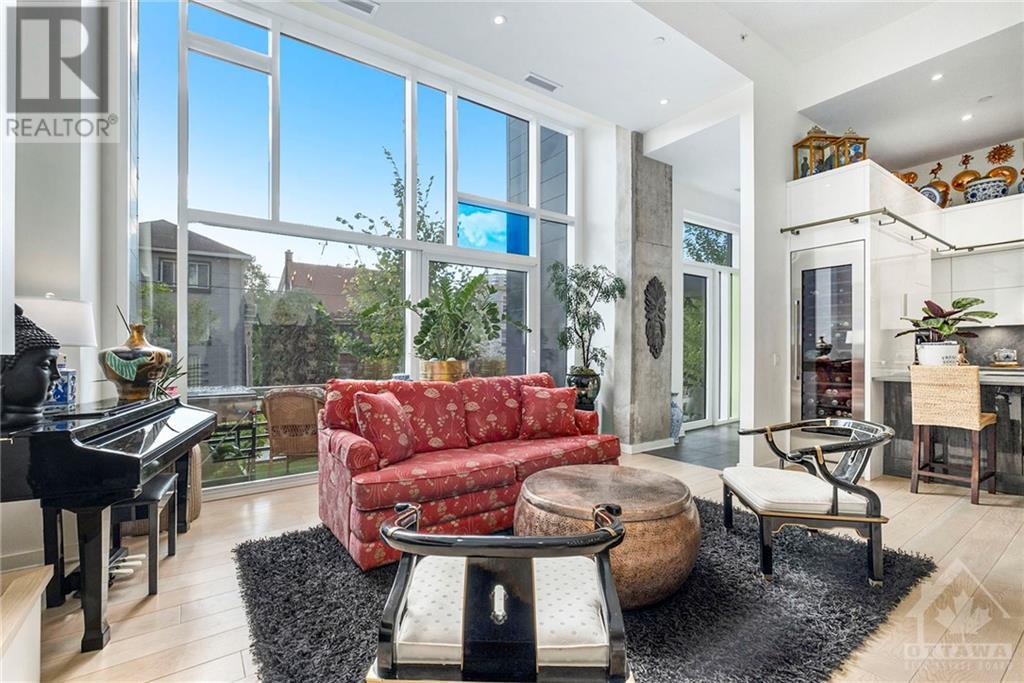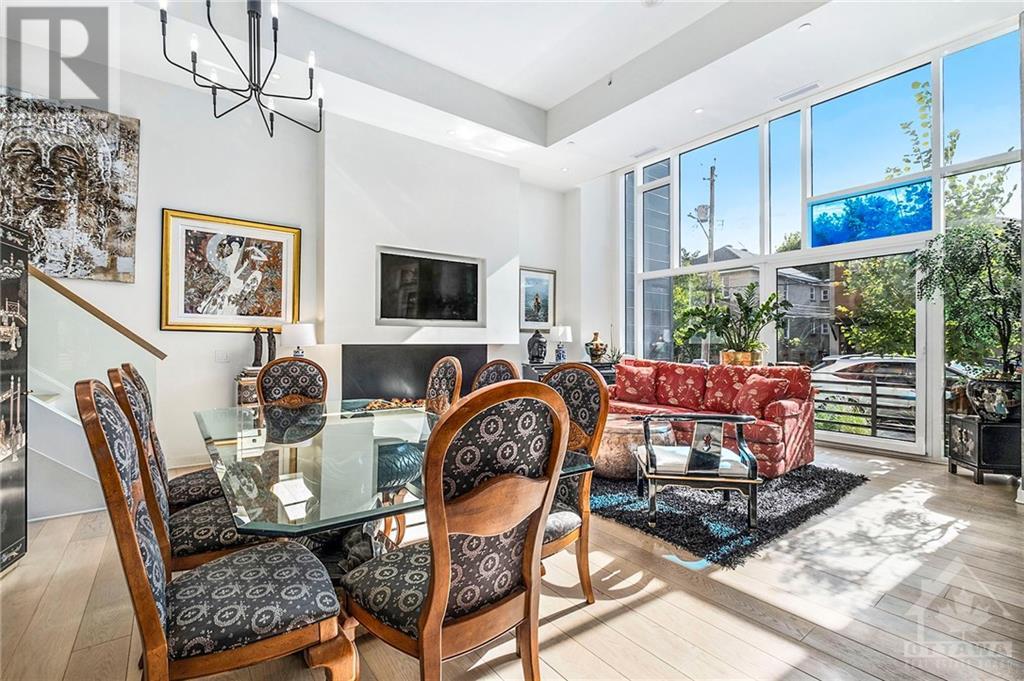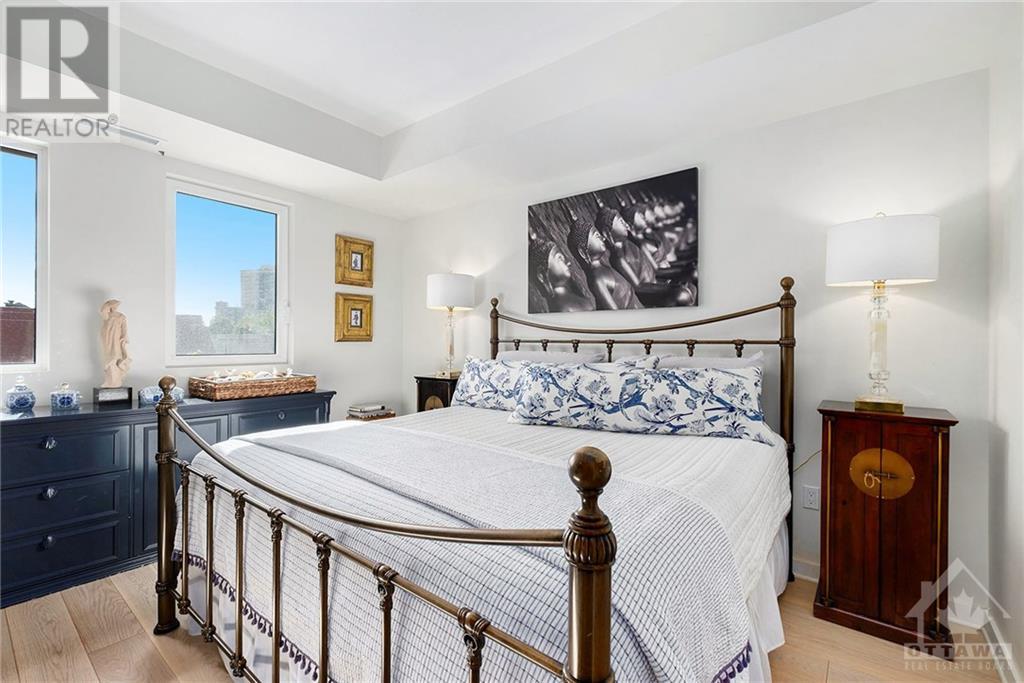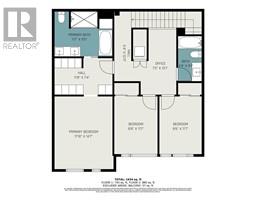135 Barrette Street Unit#101 Ottawa, Ontario K1L 7Z9
$2,299,900Maintenance, Landscaping, Property Management, Water, Insurance, Other, See Remarks, Reserve Fund Contributions
$1,488.87 Monthly
Maintenance, Landscaping, Property Management, Water, Insurance, Other, See Remarks, Reserve Fund Contributions
$1,488.87 MonthlyWelcome to St Charles Market where 2 stories of LUXURIOUS living will fulfill all of your dreams! Simply a FAB location with a walk score of 11 out of 10! Steps to Beechwood Village, the Ottawa River, some of the Cities best restaurants & shopping! Upon entering from your main level door, you will be awed by soaring ceilings, walls of windows & natural light. Your inner Giada De Laurentis will be astounded by the chef-inspired Irpinia kitchen. Fisher & Paykel appliances, a 6 burner gas stove, built-in coffee bar, a wine fridge & a massive Caeserstone concrete island & loads of storage! If grilling is more your vibe, step out onto your patio & throw a steak on the natural gas BBQ. Family & friends can gather around the main level open concept layout for meals & fun. Stunning 7" White Oak hardwood floors are on both levels. The sumptuous finishes are also on the upper level. 3 beds, laundry & principal suite with a walk-in closet & ensuite LOVE THIS HOME! Some digitally enhanced photos. (id:43934)
Property Details
| MLS® Number | 1412614 |
| Property Type | Single Family |
| Neigbourhood | Vanier |
| AmenitiesNearBy | Public Transit, Recreation Nearby, Shopping, Water Nearby |
| CommunityFeatures | Pets Allowed |
| Features | Elevator, Automatic Garage Door Opener |
| ParkingSpaceTotal | 1 |
| Structure | Patio(s) |
Building
| BathroomTotal | 3 |
| BedroomsAboveGround | 3 |
| BedroomsTotal | 3 |
| Amenities | Party Room, Laundry - In Suite, Exercise Centre |
| Appliances | Refrigerator, Dishwasher, Dryer, Hood Fan, Microwave, Stove, Washer, Wine Fridge |
| BasementDevelopment | Not Applicable |
| BasementType | None (not Applicable) |
| ConstructedDate | 2021 |
| CoolingType | Central Air Conditioning |
| ExteriorFinish | Stone, Concrete |
| FireProtection | Security |
| FireplacePresent | Yes |
| FireplaceTotal | 1 |
| FlooringType | Hardwood, Tile |
| FoundationType | Poured Concrete |
| HalfBathTotal | 1 |
| HeatingFuel | Natural Gas |
| HeatingType | Heat Pump |
| StoriesTotal | 2 |
| Type | Apartment |
| UtilityWater | Municipal Water |
Parking
| Underground |
Land
| Acreage | No |
| LandAmenities | Public Transit, Recreation Nearby, Shopping, Water Nearby |
| Sewer | Municipal Sewage System |
| ZoningDescription | Residential |
Rooms
| Level | Type | Length | Width | Dimensions |
|---|---|---|---|---|
| Second Level | Office | 7'2" x 13'1" | ||
| Second Level | Primary Bedroom | 11'10" x 14'7" | ||
| Second Level | 5pc Ensuite Bath | 11'7" x 9'0" | ||
| Second Level | Full Bathroom | 4'9" x 9'1" | ||
| Second Level | Bedroom | 8'8" x 11'7" | ||
| Second Level | Bedroom | 8'6" x 11'7" | ||
| Main Level | Foyer | 10'3" x 4'2" | ||
| Main Level | Living Room | 18'2" x 14'6" | ||
| Main Level | Kitchen | 11'4" x 19'5" | ||
| Main Level | Partial Bathroom | 2'9" x 6'6" | ||
| Main Level | Dining Room | 18'1" x 8'6" |
https://www.realtor.ca/real-estate/27488472/135-barrette-street-unit101-ottawa-vanier
Interested?
Contact us for more information

























































