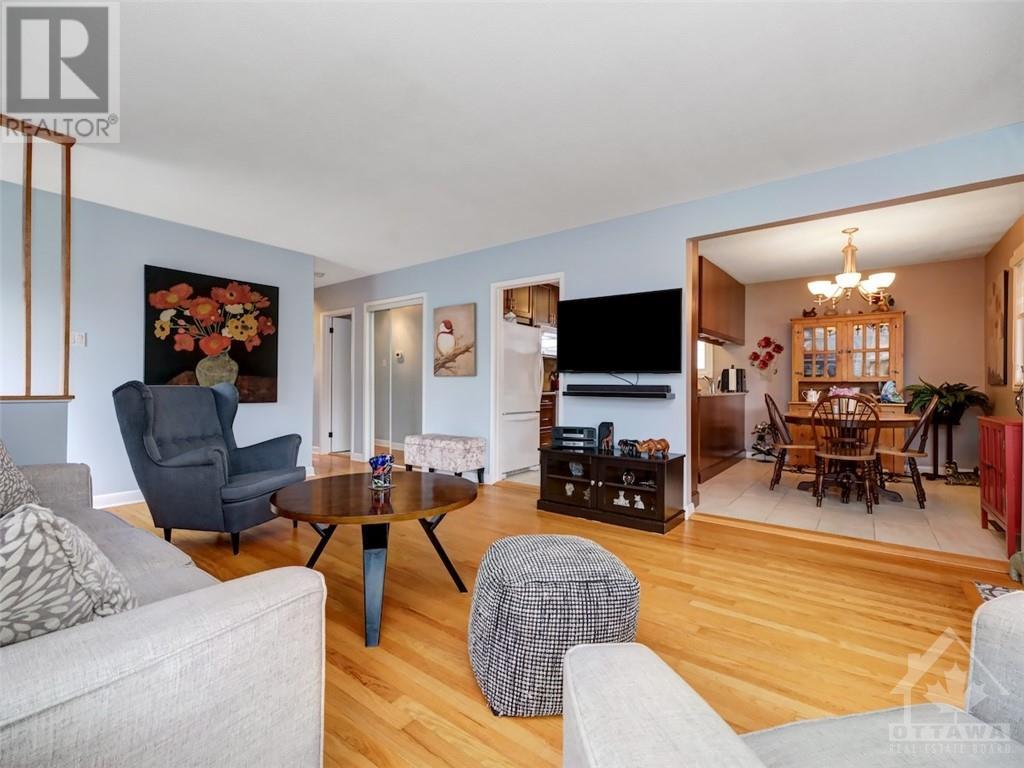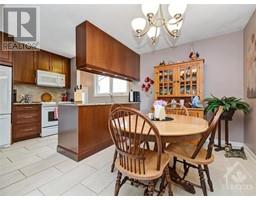4 Bedroom
2 Bathroom
Bungalow
Fireplace
Central Air Conditioning
Forced Air
Land / Yard Lined With Hedges
$699,000
Charming and impeccably maintained, this 3+1 bedroom bungalow is ideally located on a dead-end street while still close to all the amenities including the Tremblay Train Station, Trainyards Shopping, St Laurent Shopping, easy 417 access, 10 min to downtown. Main level features hardwood and tile floors, cozy living room with gas fireplace, updated kitchen with granite countertops, opens to eating area. 3 generous-sized bedrooms and an updated full bathroom (2021). Finished lower level with family room, 4th bedroom and 3 pce bath. Furnace & AC 2012, Roof 2011, Windows 2011, attic & basement insulation 2024. (id:43934)
Property Details
|
MLS® Number
|
1408375 |
|
Property Type
|
Single Family |
|
Neigbourhood
|
Eastway Gardens |
|
AmenitiesNearBy
|
Public Transit, Recreation Nearby, Shopping |
|
Features
|
Cul-de-sac |
|
ParkingSpaceTotal
|
3 |
|
Structure
|
Deck, Patio(s) |
Building
|
BathroomTotal
|
2 |
|
BedroomsAboveGround
|
3 |
|
BedroomsBelowGround
|
1 |
|
BedroomsTotal
|
4 |
|
Appliances
|
Refrigerator, Dishwasher, Dryer, Microwave Range Hood Combo, Stove, Washer, Blinds |
|
ArchitecturalStyle
|
Bungalow |
|
BasementDevelopment
|
Finished |
|
BasementType
|
Full (finished) |
|
ConstructedDate
|
1958 |
|
ConstructionStyleAttachment
|
Detached |
|
CoolingType
|
Central Air Conditioning |
|
ExteriorFinish
|
Brick, Siding, Other |
|
FireplacePresent
|
Yes |
|
FireplaceTotal
|
1 |
|
FlooringType
|
Hardwood, Laminate, Tile |
|
FoundationType
|
Poured Concrete |
|
HeatingFuel
|
Natural Gas |
|
HeatingType
|
Forced Air |
|
StoriesTotal
|
1 |
|
Type
|
House |
|
UtilityWater
|
Municipal Water |
Parking
Land
|
Acreage
|
No |
|
LandAmenities
|
Public Transit, Recreation Nearby, Shopping |
|
LandscapeFeatures
|
Land / Yard Lined With Hedges |
|
Sewer
|
Municipal Sewage System |
|
SizeDepth
|
90 Ft |
|
SizeFrontage
|
50 Ft |
|
SizeIrregular
|
50 Ft X 90 Ft |
|
SizeTotalText
|
50 Ft X 90 Ft |
|
ZoningDescription
|
R1o |
Rooms
| Level |
Type |
Length |
Width |
Dimensions |
|
Lower Level |
Family Room |
|
|
10'7" x 15'11" |
|
Lower Level |
Bedroom |
|
|
12'5" x 10'2" |
|
Lower Level |
3pc Bathroom |
|
|
7'10" x 9'8" |
|
Lower Level |
Laundry Room |
|
|
23'7" x 21'6" |
|
Main Level |
Living Room |
|
|
13'7" x 21'0" |
|
Main Level |
Dining Room |
|
|
10'11" x 6'11" |
|
Main Level |
Kitchen |
|
|
10'11" x 8'11" |
|
Main Level |
Primary Bedroom |
|
|
11'1" x 12'0" |
|
Main Level |
Bedroom |
|
|
13'6" x 8'10" |
|
Main Level |
Bedroom |
|
|
10'2" x 7'10" |
|
Main Level |
4pc Bathroom |
|
|
11'1" x 6'8" |
https://www.realtor.ca/real-estate/27321240/1347-avenue-s-avenue-ottawa-eastway-gardens













































