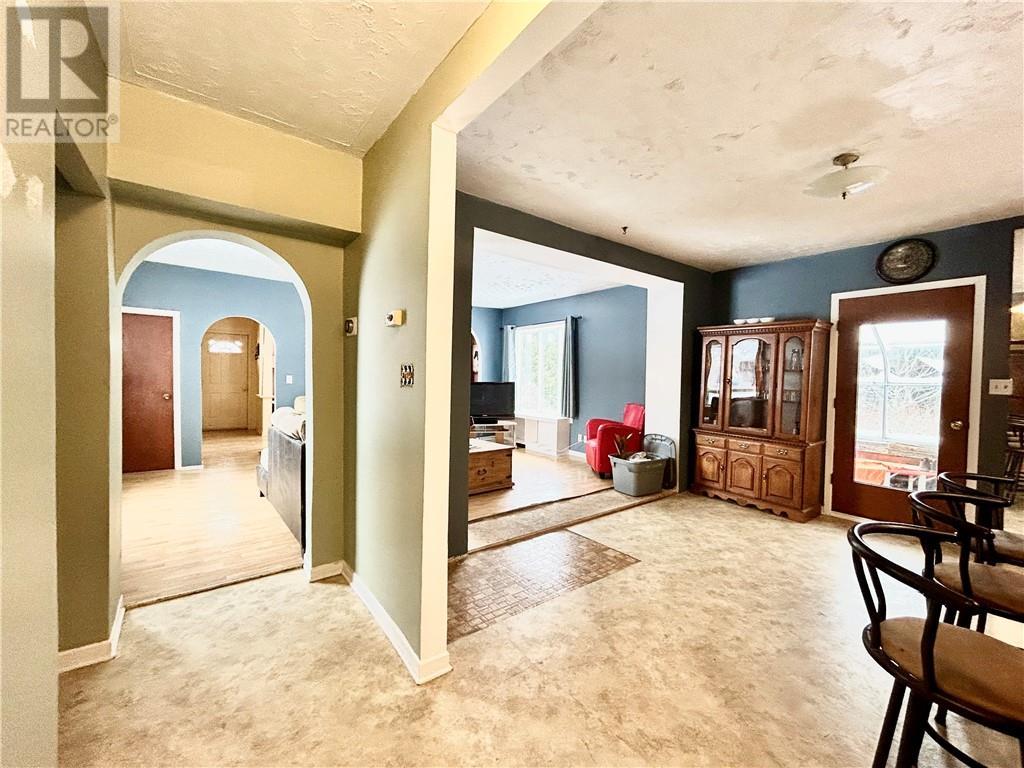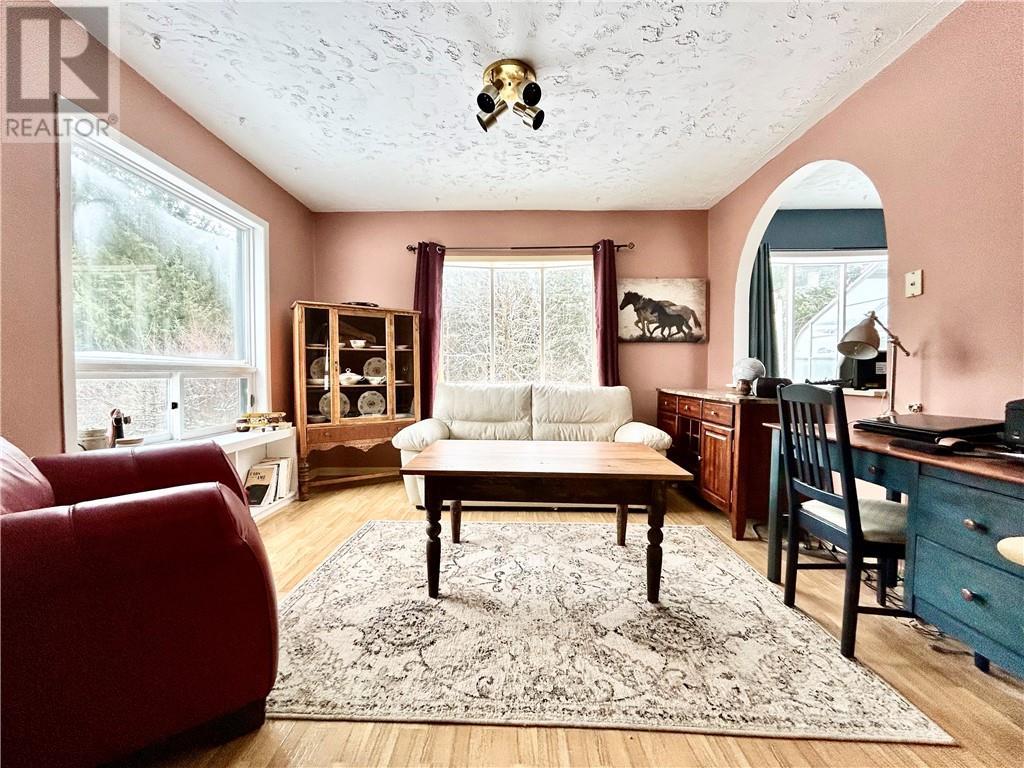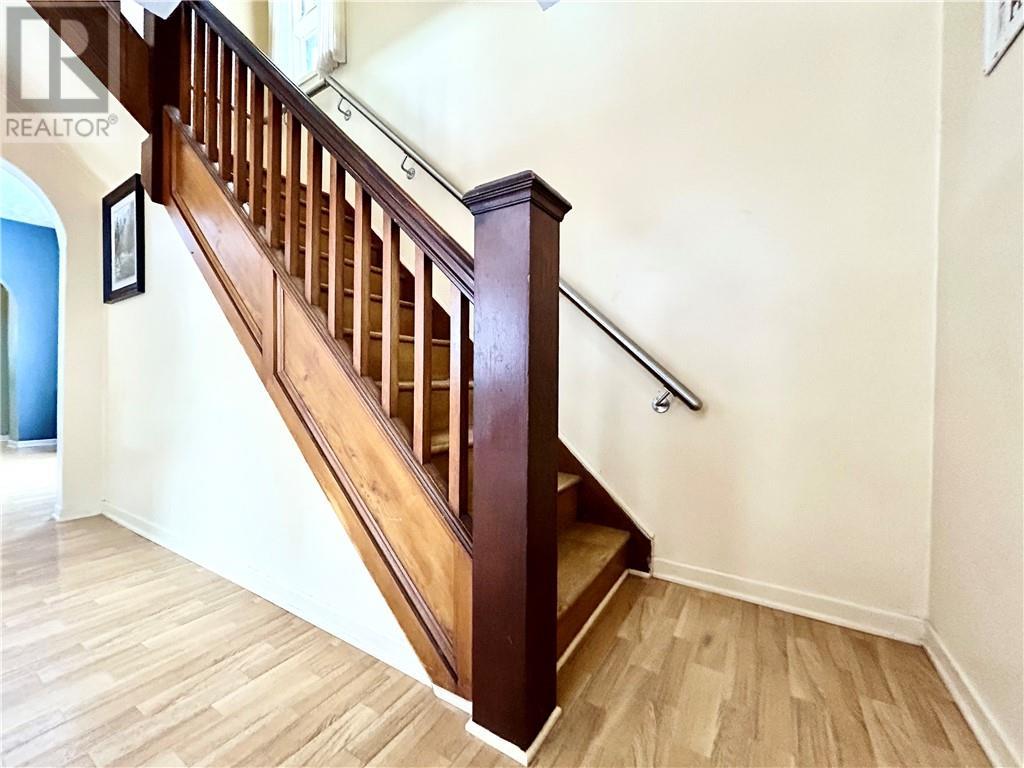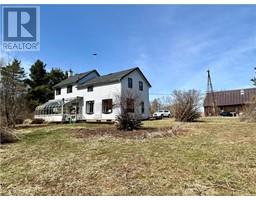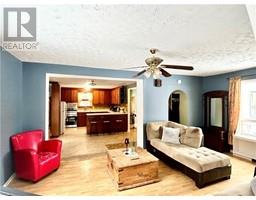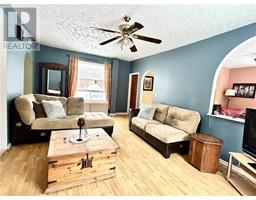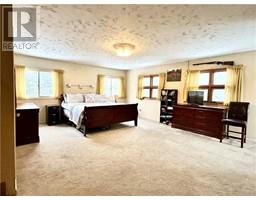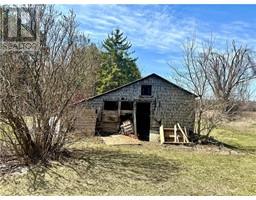1344 Rodney Lane Winchester, Ontario K0C 2K0
$749,900
Escape city life and embrace serene country charm on this 47-acre farmstead, offering both tranquility and income potential! Rent out the land while enjoying country living in a charming two-story farmhouse. The spacious kitchen/dining area flows into a cozy living room, ideal for gatherings. A two-car garage with mudroom/laundry adds convenience. Relax on the private deck overlooking the landscape or cultivate your garden in the attached greenhouse. Upstairs, find 3 bedrooms, including a generous primary with a full ensuite. The barn, though needing TLC, holds promise for animals and adds to your country lifestyle with stunning sunrises and sunsets. This property has the potential to be severed and developed for a subdivision. See additional documents. (id:43934)
Property Details
| MLS® Number | 1404364 |
| Property Type | Single Family |
| Neigbourhood | Ormond |
| AmenitiesNearBy | Golf Nearby, Shopping |
| CommunityFeatures | School Bus |
| Features | Acreage, Farm Setting |
| ParkingSpaceTotal | 10 |
| RoadType | Paved Road |
| Structure | Barn, Deck |
Building
| BathroomTotal | 2 |
| BedroomsAboveGround | 3 |
| BedroomsTotal | 3 |
| Appliances | Refrigerator, Dishwasher, Dryer, Stove, Washer |
| BasementDevelopment | Unfinished |
| BasementFeatures | Low |
| BasementType | Unknown (unfinished) |
| ConstructedDate | 1900 |
| ConstructionStyleAttachment | Detached |
| CoolingType | Central Air Conditioning |
| ExteriorFinish | Siding |
| Fixture | Drapes/window Coverings |
| FlooringType | Wall-to-wall Carpet, Laminate, Linoleum |
| FoundationType | Poured Concrete, Stone |
| HalfBathTotal | 1 |
| HeatingFuel | Propane |
| HeatingType | Forced Air |
| StoriesTotal | 2 |
| Type | House |
| UtilityWater | Drilled Well |
Parking
| Attached Garage |
Land
| Acreage | Yes |
| LandAmenities | Golf Nearby, Shopping |
| Sewer | Septic System |
| SizeFrontage | 1974 Ft |
| SizeIrregular | 47 |
| SizeTotal | 47 Ac |
| SizeTotalText | 47 Ac |
| ZoningDescription | Agriculture |
Rooms
| Level | Type | Length | Width | Dimensions |
|---|---|---|---|---|
| Second Level | Primary Bedroom | 18'9" x 23'4" | ||
| Second Level | 3pc Ensuite Bath | 10'6" x 12'0" | ||
| Second Level | Bedroom | 12'0" x 8'4" | ||
| Second Level | Bedroom | 9'4" x 15'10" | ||
| Main Level | Kitchen | 11'6" x 18'10" | ||
| Main Level | Living Room | 12'0" x 19'2" | ||
| Main Level | Office | 12'6" x 11'10" | ||
| Main Level | Mud Room | 19'6" x 11'4" | ||
| Main Level | 2pc Bathroom | 5'4" x 6'3" | ||
| Main Level | Solarium | Measurements not available |
Utilities
| Fully serviced | Available |
https://www.realtor.ca/real-estate/27224100/1344-rodney-lane-winchester-ormond
Interested?
Contact us for more information












