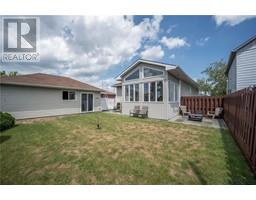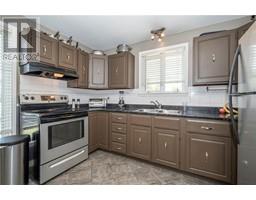1342 Notre Dame Street Cornwall, Ontario K6J 4Y8
$395,000
This 3 plus 1 bedroom bungalow is located in a quiet neighborhood and is within walking distance to elementary and secondary schools, parks, recreation & approximately 1km away from shopping including a pharmacy, numerous restaurants & hardware store. The kitchen/dining area has plenty of natural lighting and the large living room has space for the whole family. Down the hall you will find 3 bedrooms & a 4-pc bathroom. The sun porch with cathedral ceilings & walls of windows can be your own private oasis and has access to your fenced back yard via the patio doors. The lower level of this home boasts a cozy rec room with gas fireplace, games room that could be converted into a 4th bedroom, 3pc bathroom & a laundry area that has plenty of storage space. A detached garage rounds out this property. (id:43934)
Property Details
| MLS® Number | 1419028 |
| Property Type | Single Family |
| Neigbourhood | North End of Cornwall |
| CommunicationType | Internet Access |
| Easement | Unknown |
| ParkingSpaceTotal | 4 |
| RoadType | Paved Road |
Building
| BathroomTotal | 2 |
| BedroomsAboveGround | 3 |
| BedroomsBelowGround | 1 |
| BedroomsTotal | 4 |
| Appliances | Refrigerator, Dishwasher, Dryer, Hood Fan, Stove, Washer, Blinds |
| ArchitecturalStyle | Bungalow |
| BasementDevelopment | Finished |
| BasementType | Full (finished) |
| ConstructedDate | 1958 |
| ConstructionStyleAttachment | Detached |
| CoolingType | Central Air Conditioning |
| ExteriorFinish | Siding, Vinyl |
| FireplacePresent | Yes |
| FireplaceTotal | 1 |
| Fixture | Drapes/window Coverings |
| FlooringType | Hardwood, Vinyl, Ceramic |
| FoundationType | Block |
| HeatingFuel | Natural Gas |
| HeatingType | Forced Air |
| StoriesTotal | 1 |
| Type | House |
| UtilityWater | Municipal Water |
Parking
| Detached Garage |
Land
| Acreage | No |
| Sewer | Municipal Sewage System |
| SizeDepth | 97 Ft |
| SizeFrontage | 55 Ft |
| SizeIrregular | 54.99 Ft X 97 Ft |
| SizeTotalText | 54.99 Ft X 97 Ft |
| ZoningDescription | Residential |
Rooms
| Level | Type | Length | Width | Dimensions |
|---|---|---|---|---|
| Basement | Recreation Room | 22'5" x 12'6" | ||
| Basement | Bedroom | 12'8" x 10'1" | ||
| Basement | 3pc Bathroom | 11'2" x 7'1" | ||
| Basement | Laundry Room | 12'4" x 9'4" | ||
| Main Level | Kitchen | 14'3" x 13'8" | ||
| Main Level | Living Room | 15'8" x 13'11" | ||
| Main Level | 4pc Bathroom | 11'0" x 4'10" | ||
| Main Level | Bedroom | 13'9" x 7'11" | ||
| Main Level | Bedroom | 12'6" x 11'0" | ||
| Main Level | Primary Bedroom | 13'10" x 10'8" | ||
| Main Level | Sunroom | 13'4" x 11'2" |
https://www.realtor.ca/real-estate/27613372/1342-notre-dame-street-cornwall-north-end-of-cornwall
Interested?
Contact us for more information





























































