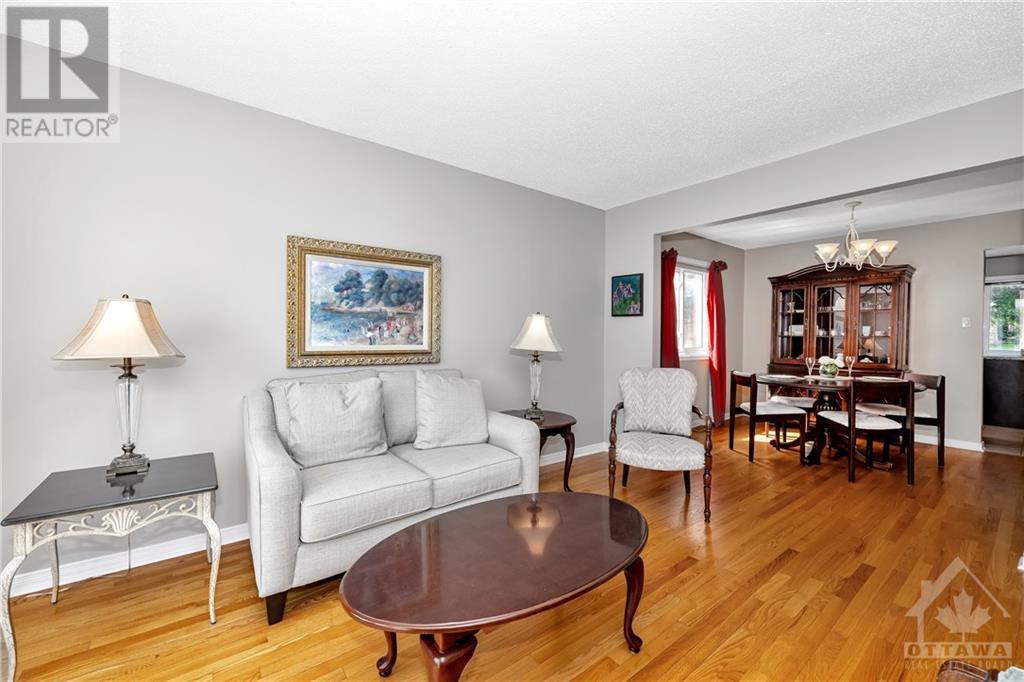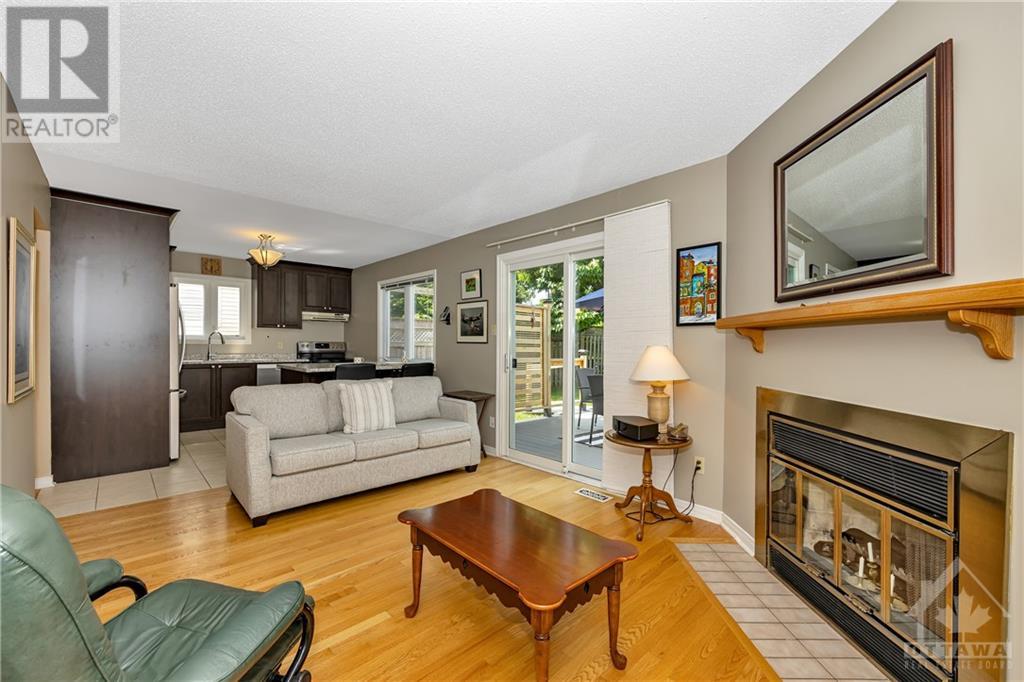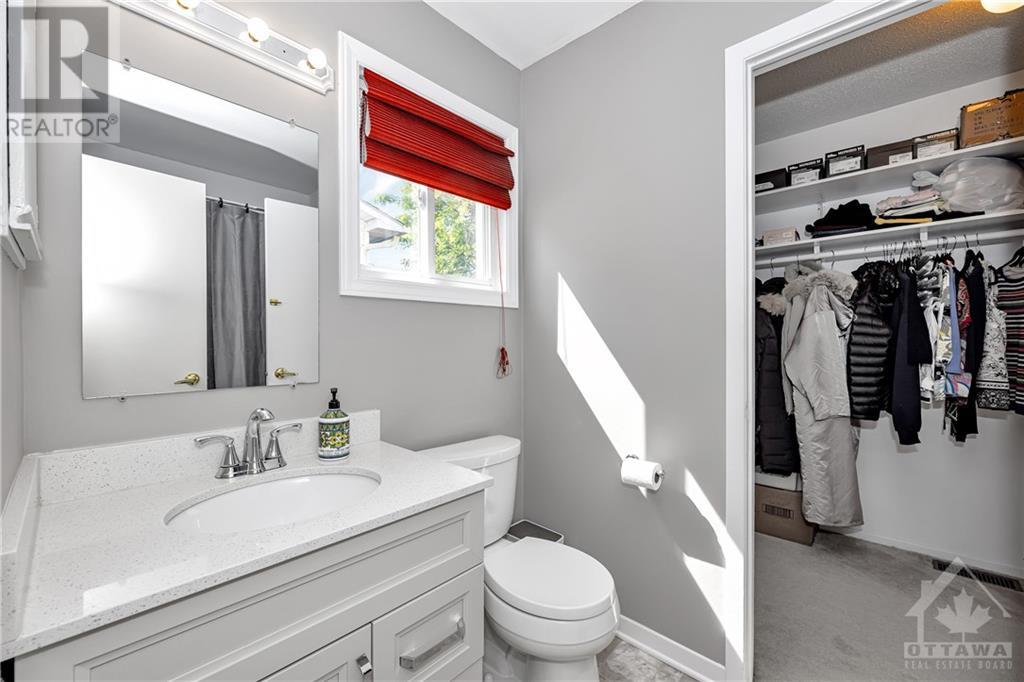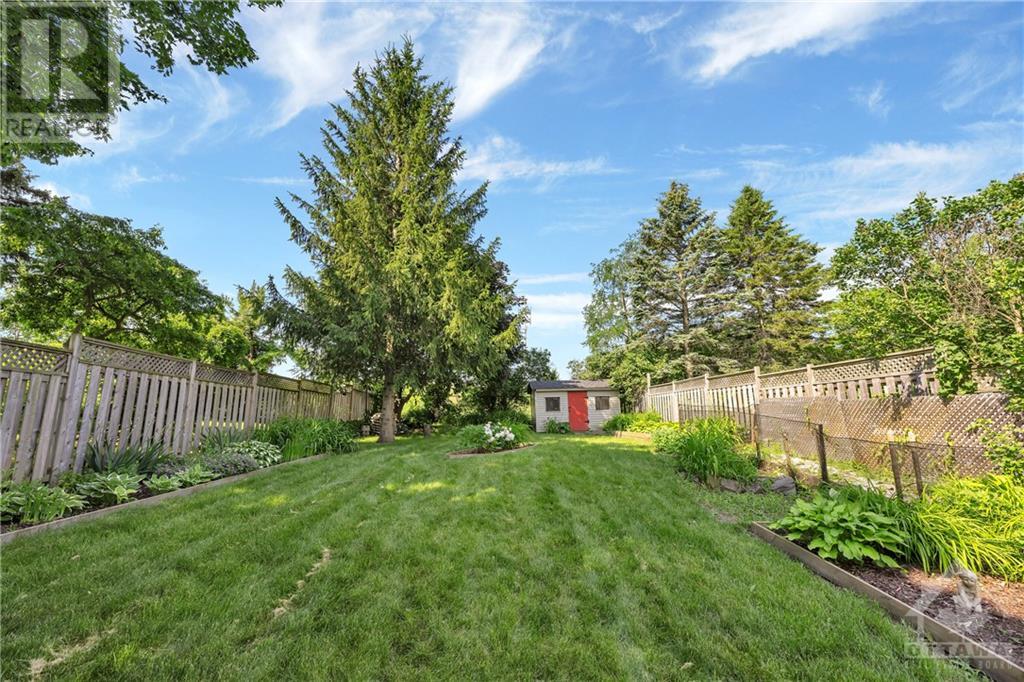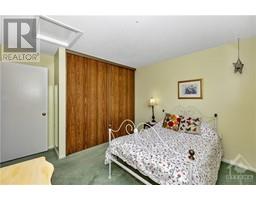3 Bedroom
3 Bathroom
Fireplace
Central Air Conditioning
Forced Air
Landscaped
$699,900
Welcome to this charming property in Katimavik! Nestled on an amazing lot with no rear neighbours, this home offers a great family oriented community to live in. The interior boasts three spacious bedrooms, perfect for a growing family or those who love to entertain. The open kitchen leads into the cozy living room creating a warm and inviting atmosphere, ideal for relaxing evenings. Step outside to the impressive composite deck, where you can enjoy your morning coffee or host summer BBQs in style. The expansive yard offers endless possibilities for gardening, outdoor activities, or simply enjoying the tranquility of your own private oasis. This home is not just a place to live, but a lifestyle to be cherished. Located in a desirable neighbourhood, you’ll be close to top-rated schools, parks, and all the amenities you could need. Don’t miss the opportunity to make this exceptional property your new home. Experience the beauty and serenity of this unique listing firsthand! (id:43934)
Property Details
|
MLS® Number
|
1398727 |
|
Property Type
|
Single Family |
|
Neigbourhood
|
Katimavik |
|
Amenities Near By
|
Public Transit, Recreation Nearby, Shopping |
|
Community Features
|
Family Oriented |
|
Easement
|
None |
|
Parking Space Total
|
3 |
|
Storage Type
|
Storage Shed |
|
Structure
|
Deck |
Building
|
Bathroom Total
|
3 |
|
Bedrooms Above Ground
|
3 |
|
Bedrooms Total
|
3 |
|
Appliances
|
Refrigerator, Dishwasher, Dryer, Freezer, Hood Fan, Stove, Blinds |
|
Basement Development
|
Finished |
|
Basement Type
|
Full (finished) |
|
Constructed Date
|
1987 |
|
Construction Style Attachment
|
Detached |
|
Cooling Type
|
Central Air Conditioning |
|
Exterior Finish
|
Brick, Siding |
|
Fireplace Present
|
Yes |
|
Fireplace Total
|
1 |
|
Fixture
|
Drapes/window Coverings |
|
Flooring Type
|
Wall-to-wall Carpet, Mixed Flooring, Hardwood, Tile |
|
Foundation Type
|
Poured Concrete |
|
Half Bath Total
|
2 |
|
Heating Fuel
|
Natural Gas |
|
Heating Type
|
Forced Air |
|
Stories Total
|
2 |
|
Type
|
House |
|
Utility Water
|
Municipal Water |
Parking
Land
|
Acreage
|
No |
|
Fence Type
|
Fenced Yard |
|
Land Amenities
|
Public Transit, Recreation Nearby, Shopping |
|
Landscape Features
|
Landscaped |
|
Sewer
|
Municipal Sewage System |
|
Size Depth
|
173 Ft |
|
Size Frontage
|
40 Ft |
|
Size Irregular
|
40 Ft X 173 Ft |
|
Size Total Text
|
40 Ft X 173 Ft |
|
Zoning Description
|
Residential |
Rooms
| Level |
Type |
Length |
Width |
Dimensions |
|
Second Level |
Primary Bedroom |
|
|
10'2" x 17'0" |
|
Second Level |
Other |
|
|
8'8" x 5'7" |
|
Second Level |
4pc Bathroom |
|
|
5'2" x 7'11" |
|
Second Level |
Bedroom |
|
|
11'3" x 13'3" |
|
Second Level |
Bedroom |
|
|
11'0" x 10'10" |
|
Lower Level |
Recreation Room |
|
|
20'2" x 18'8" |
|
Lower Level |
Office |
|
|
12'11" x 7'9" |
|
Lower Level |
2pc Bathroom |
|
|
5'2" x 5'4" |
|
Main Level |
Family Room |
|
|
13'11" x 10'5" |
|
Main Level |
Dining Room |
|
|
9'10" x 10'5" |
|
Main Level |
Living Room/fireplace |
|
|
10'10" x 14'7" |
|
Main Level |
Kitchen |
|
|
11'7" x 11'1" |
|
Main Level |
2pc Bathroom |
|
|
7'11" x 4'2" |
https://www.realtor.ca/real-estate/27072636/134-shearer-crescent-ottawa-katimavik






