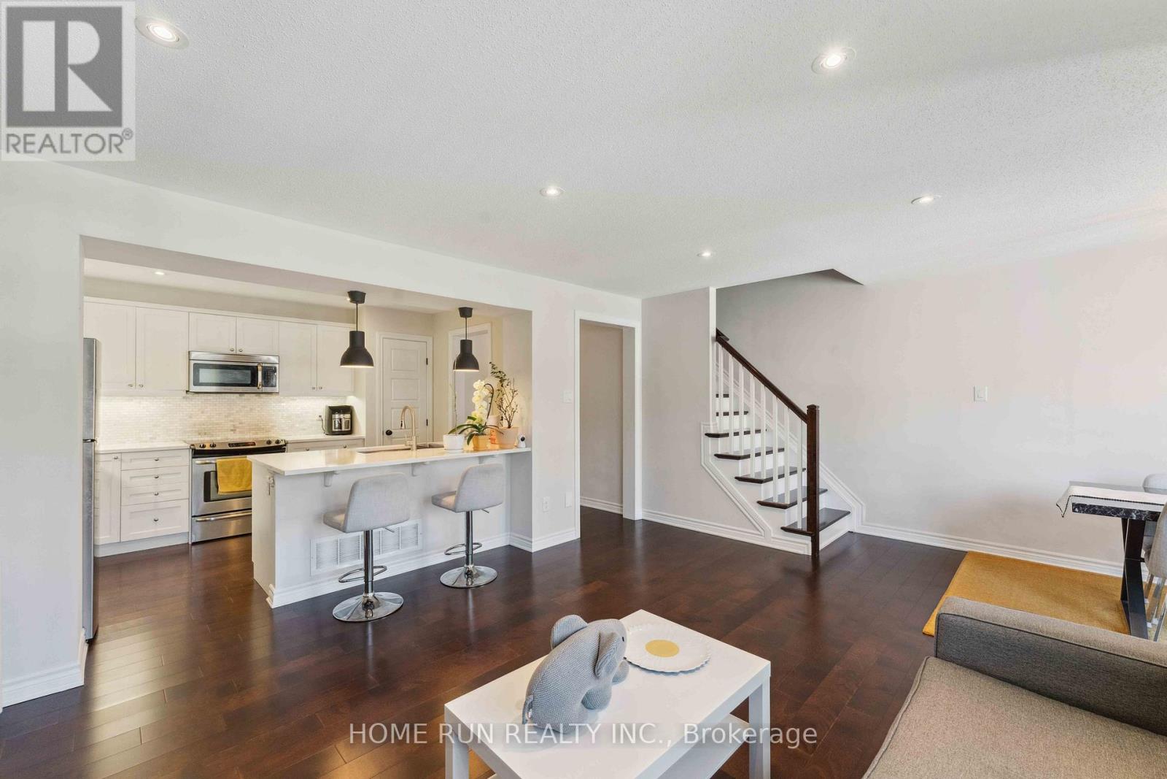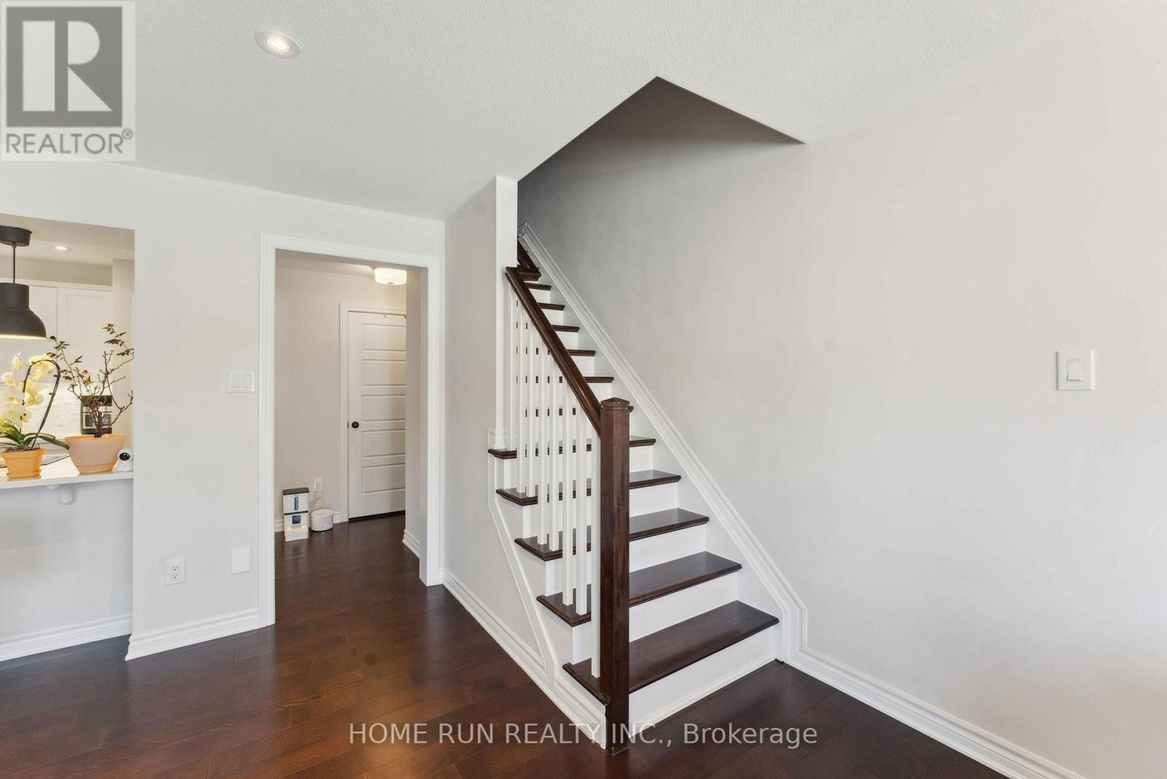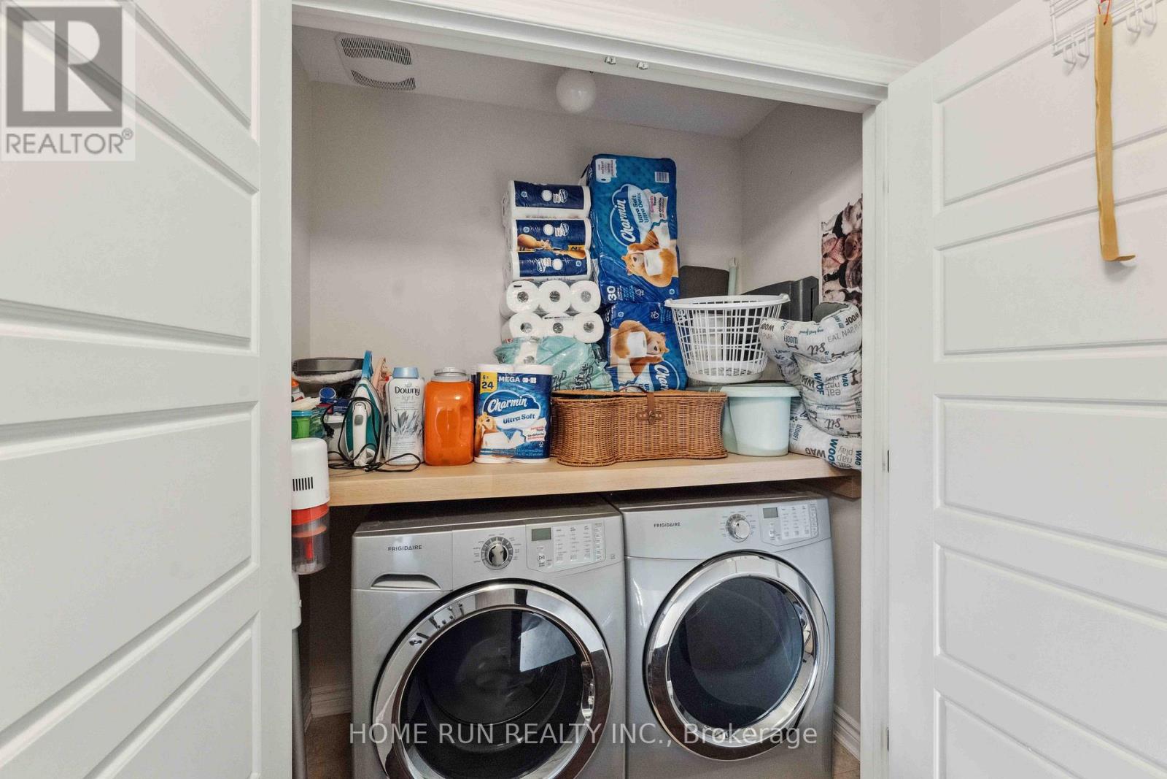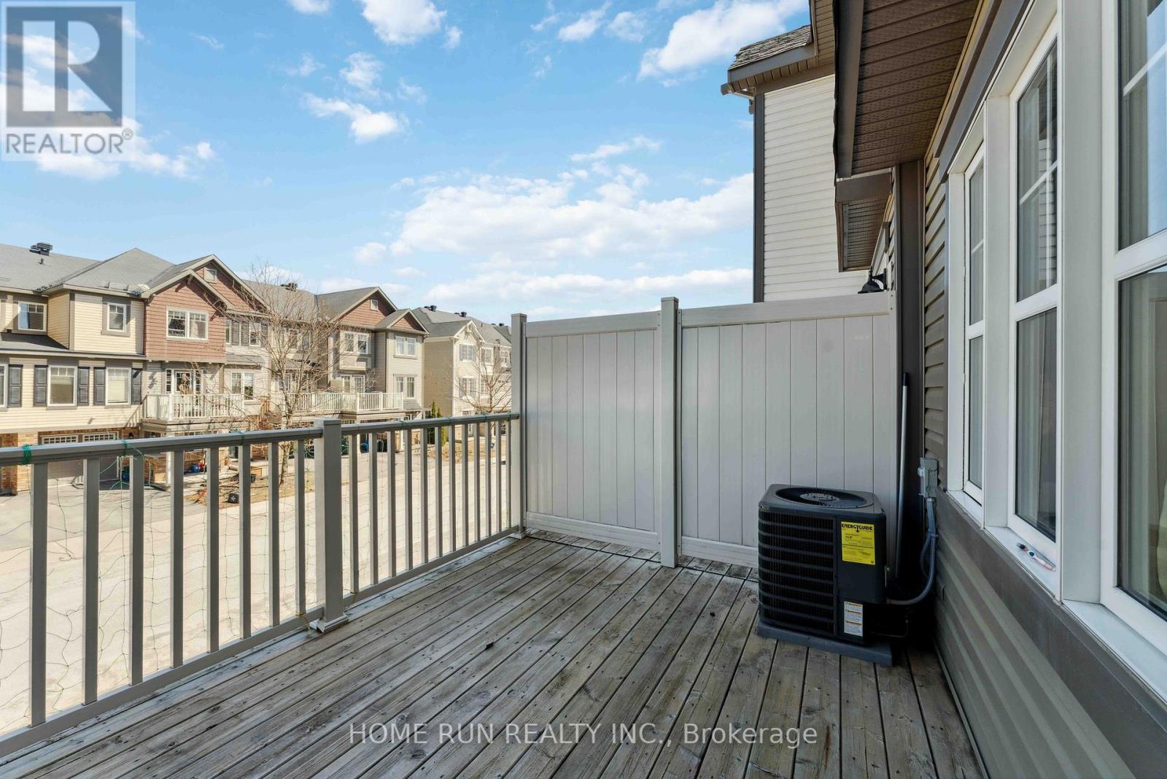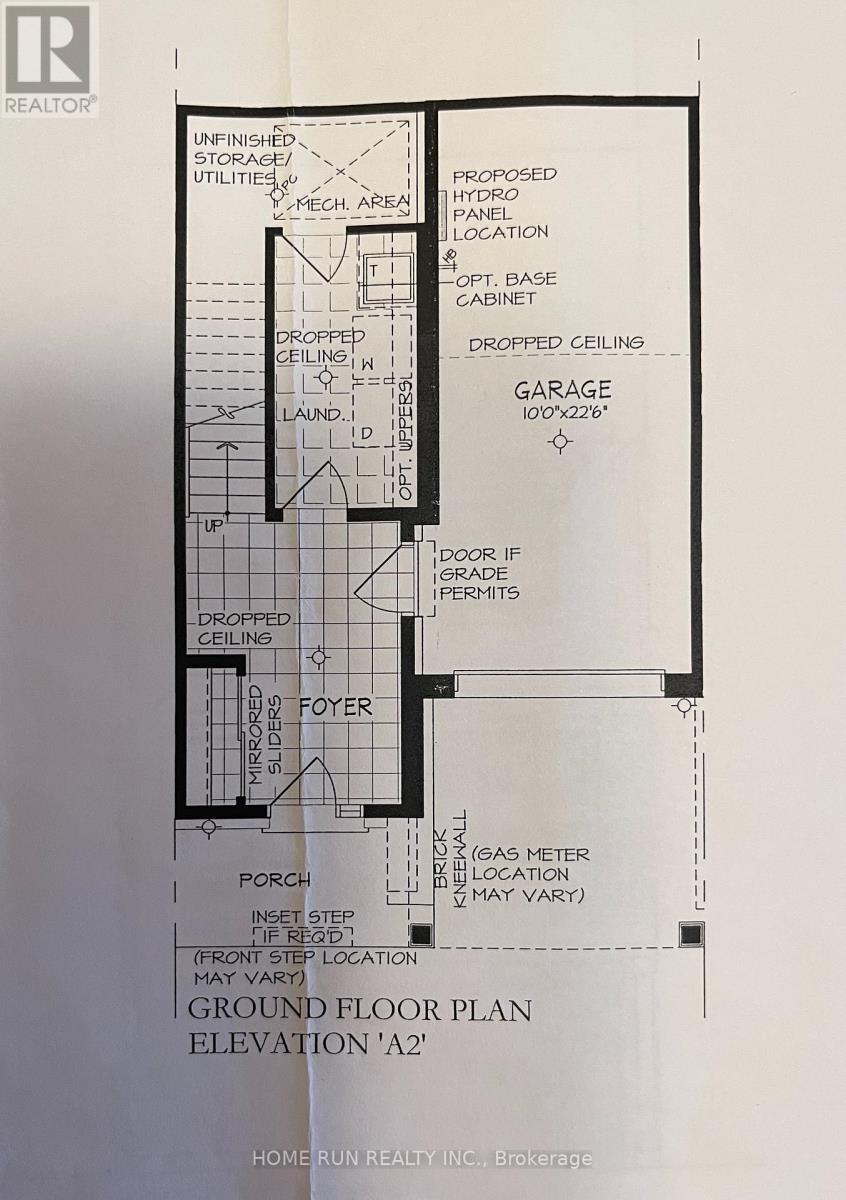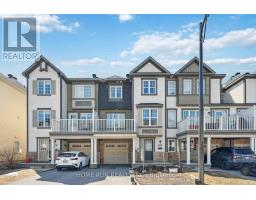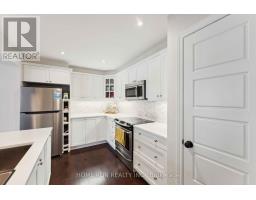2 Bedroom
2 Bathroom
1,100 - 1,500 ft2
Central Air Conditioning
Forced Air
$529,900
Open House April 26, 2-4pm. Immaculate 2-Bedroom, 1.5-Bathroom Renovated Townhome -- Prime Location in Kanata! This beautifully updated 3-storey freehold townhouse is ideally located in the highly sought-after Fairwinds neighborhood of Kanata. Just a 4-minute walk to a local park and conveniently close to Costco, Tanger Outlets, the Canadian Tire Centre, and Bell Sensplex, you'll enjoy easy access to shopping, restaurants, groceries, and more, all just south on Hazeldean Road.Boasting elegant hardwood floors throughout, this home offers a bright and open living, dining, and kitchen area with upgraded cabinetry, granite countertops, an undermount sink, stainless steel appliances, and a pantry. Enjoy additional entertaining space with a spacious 13' x 10' balcony.Upstairs, you'll find a convenient laundry closet and two cozy bedrooms that share a 3-piece bathroom The soft traditional elements combined with contemporary design create a stylish and inviting space to call home. Fridge 2022, Air conditioner 2023; Build 2015, All measurements are approximate. Please refer to the floor plan for more details, 24h irrevocable offer. Hydro~$84, Gas $65, Water$44 Approximately (id:43934)
Property Details
|
MLS® Number
|
X12065756 |
|
Property Type
|
Single Family |
|
Community Name
|
8211 - Stittsville (North) |
|
Parking Space Total
|
2 |
Building
|
Bathroom Total
|
2 |
|
Bedrooms Above Ground
|
2 |
|
Bedrooms Total
|
2 |
|
Appliances
|
Dishwasher, Dryer, Hood Fan, Microwave, Stove, Washer, Refrigerator |
|
Construction Style Attachment
|
Attached |
|
Cooling Type
|
Central Air Conditioning |
|
Exterior Finish
|
Vinyl Siding |
|
Foundation Type
|
Concrete |
|
Heating Fuel
|
Natural Gas |
|
Heating Type
|
Forced Air |
|
Stories Total
|
3 |
|
Size Interior
|
1,100 - 1,500 Ft2 |
|
Type
|
Row / Townhouse |
|
Utility Water
|
Municipal Water |
Parking
Land
|
Acreage
|
No |
|
Sewer
|
Sanitary Sewer |
|
Size Depth
|
44 Ft ,3 In |
|
Size Frontage
|
21 Ft |
|
Size Irregular
|
21 X 44.3 Ft |
|
Size Total Text
|
21 X 44.3 Ft |
Rooms
| Level |
Type |
Length |
Width |
Dimensions |
|
Second Level |
Kitchen |
3.84 m |
3.05 m |
3.84 m x 3.05 m |
|
Second Level |
Dining Room |
2.74 m |
3.59 m |
2.74 m x 3.59 m |
|
Second Level |
Living Room |
5.12 m |
3.9 m |
5.12 m x 3.9 m |
|
Third Level |
Bedroom 2 |
3.66 m |
2.74 m |
3.66 m x 2.74 m |
|
Third Level |
Bedroom 2 |
4.42 m |
3.08 m |
4.42 m x 3.08 m |
|
Ground Level |
Foyer |
3.77 m |
2.25 m |
3.77 m x 2.25 m |
|
Ground Level |
Mud Room |
3.4 m |
0.8 m |
3.4 m x 0.8 m |
https://www.realtor.ca/real-estate/28128851/134-grenadine-street-ottawa-8211-stittsville-north









