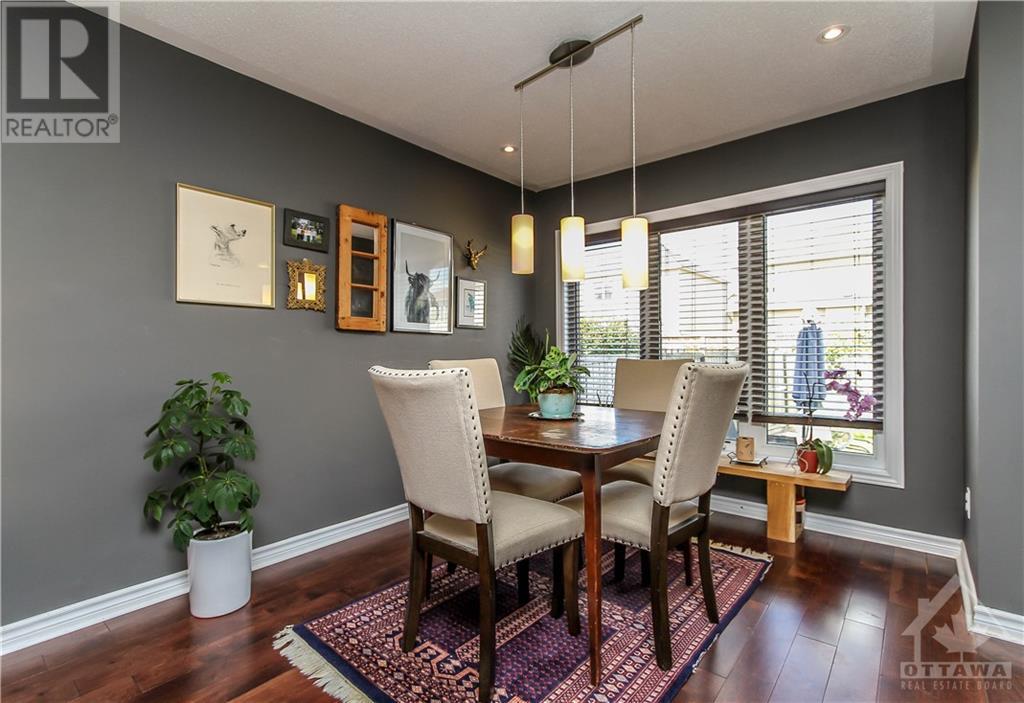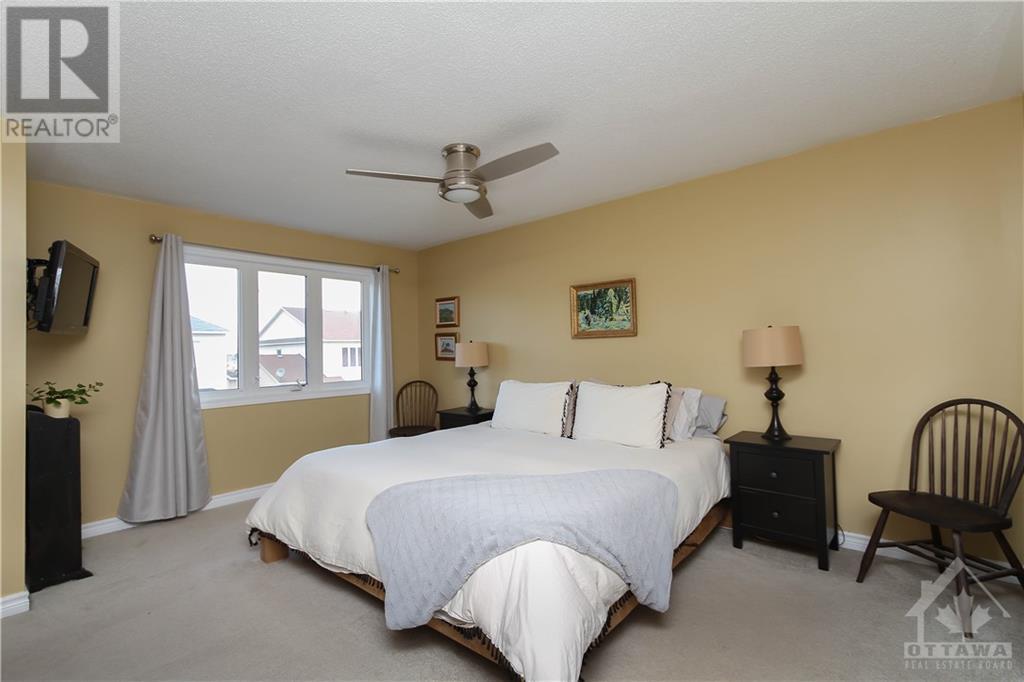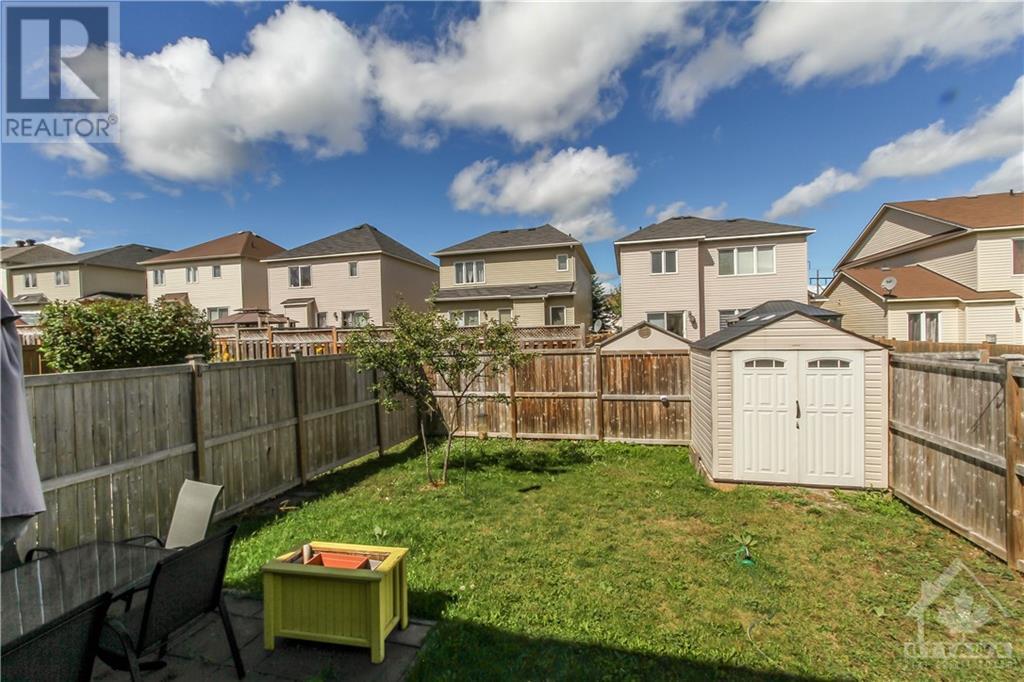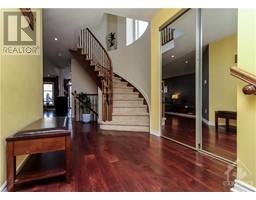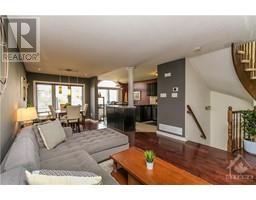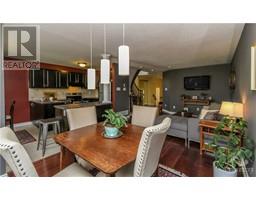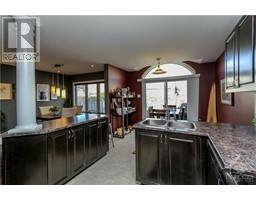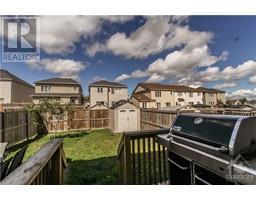3 Bedroom
3 Bathroom
Fireplace
Central Air Conditioning
Forced Air
$2,700 Monthly
In a great location, this 3 Bedroom, 2.5 bathroom END Unit Townhome is in a family-Friendly Morgan's Grant. Main level features open-concept living and dining room with hardwood floors & potlights, kitchen with stainless steel appliances & eating area with access to fully fenced backyard. 2nd level has 3 good-sized bedrooms including master suite with walk-in closet & 4 piece ensuite with soaker tub. Fully finished basement with an oversized window has a large family room with gas fireplace, laundry & plenty of storage space. Steps to schools, playground, short walk to South March Highlands Conservation Forest, and close to Park & Ride, Richcraft Rec Complex & March Rd high tech sector, shopping & restaurants. (id:43934)
Property Details
|
MLS® Number
|
1399910 |
|
Property Type
|
Single Family |
|
Neigbourhood
|
Morgans Grant |
|
Amenities Near By
|
Public Transit, Recreation Nearby, Shopping |
|
Parking Space Total
|
2 |
|
Storage Type
|
Storage Shed |
Building
|
Bathroom Total
|
3 |
|
Bedrooms Above Ground
|
3 |
|
Bedrooms Total
|
3 |
|
Amenities
|
Laundry - In Suite |
|
Appliances
|
Refrigerator, Dishwasher, Dryer, Hood Fan, Stove, Washer |
|
Basement Development
|
Finished |
|
Basement Type
|
Full (finished) |
|
Constructed Date
|
2009 |
|
Cooling Type
|
Central Air Conditioning |
|
Exterior Finish
|
Brick, Siding |
|
Fireplace Present
|
Yes |
|
Fireplace Total
|
1 |
|
Fixture
|
Drapes/window Coverings, Ceiling Fans |
|
Flooring Type
|
Wall-to-wall Carpet, Hardwood, Ceramic |
|
Half Bath Total
|
1 |
|
Heating Fuel
|
Natural Gas |
|
Heating Type
|
Forced Air |
|
Stories Total
|
2 |
|
Type
|
Row / Townhouse |
|
Utility Water
|
Municipal Water |
Parking
Land
|
Acreage
|
No |
|
Fence Type
|
Fenced Yard |
|
Land Amenities
|
Public Transit, Recreation Nearby, Shopping |
|
Sewer
|
Municipal Sewage System |
|
Size Depth
|
105 Ft |
|
Size Frontage
|
26 Ft ,1 In |
|
Size Irregular
|
26.05 Ft X 104.99 Ft |
|
Size Total Text
|
26.05 Ft X 104.99 Ft |
|
Zoning Description
|
Residential |
Rooms
| Level |
Type |
Length |
Width |
Dimensions |
|
Second Level |
Primary Bedroom |
|
|
15'10" x 13'2" |
|
Second Level |
Bedroom |
|
|
11'6" x 9'10" |
|
Second Level |
Bedroom |
|
|
10'6" x 9'4" |
|
Second Level |
3pc Bathroom |
|
|
8'9" x 4'11" |
|
Second Level |
4pc Ensuite Bath |
|
|
11'5" x 5'10" |
|
Second Level |
Other |
|
|
Measurements not available |
|
Lower Level |
Family Room |
|
|
22'8" x 11'10" |
|
Lower Level |
Storage |
|
|
Measurements not available |
|
Lower Level |
Laundry Room |
|
|
Measurements not available |
|
Main Level |
Living Room |
|
|
12'2" x 12'0" |
|
Main Level |
Dining Room |
|
|
11'10" x 9'6" |
|
Main Level |
Foyer |
|
|
5'8" x 5'6" |
|
Main Level |
Kitchen |
|
|
10'0" x 10'0" |
|
Main Level |
Eating Area |
|
|
10'0" x 8'0" |
|
Main Level |
Partial Bathroom |
|
|
Measurements not available |
https://www.realtor.ca/real-estate/27096569/134-forestbrook-street-ottawa-morgans-grant








