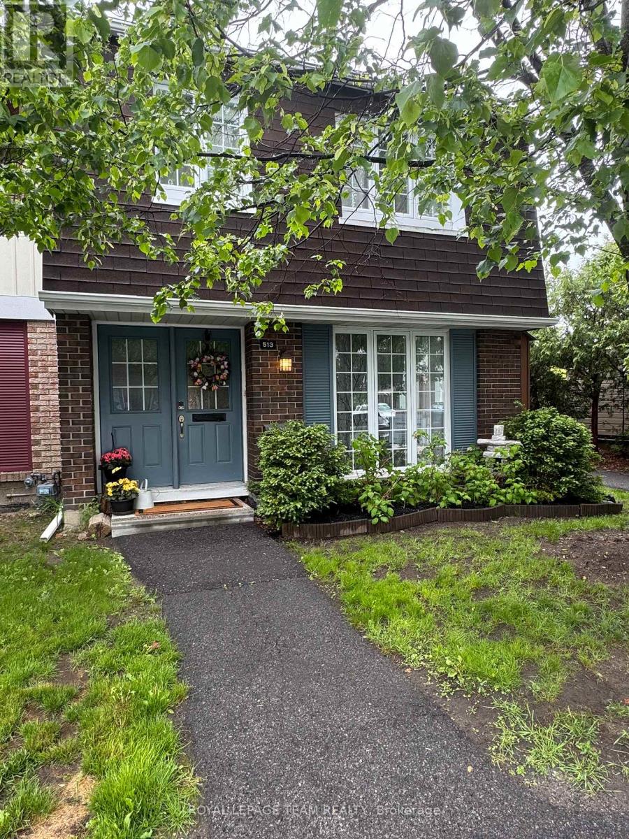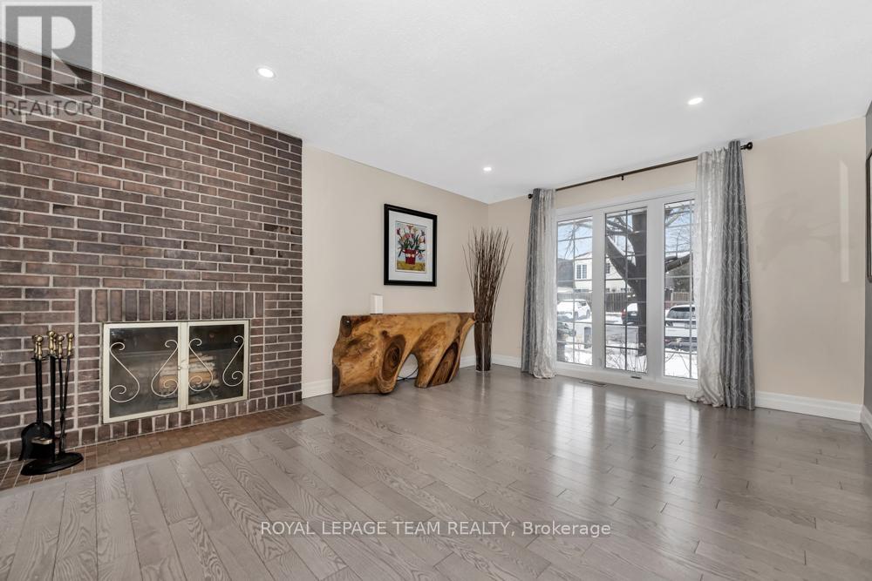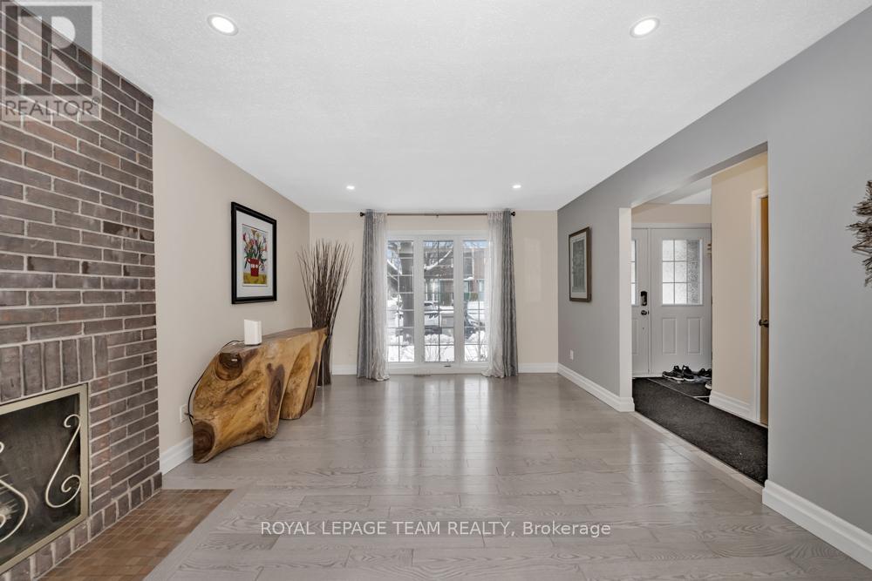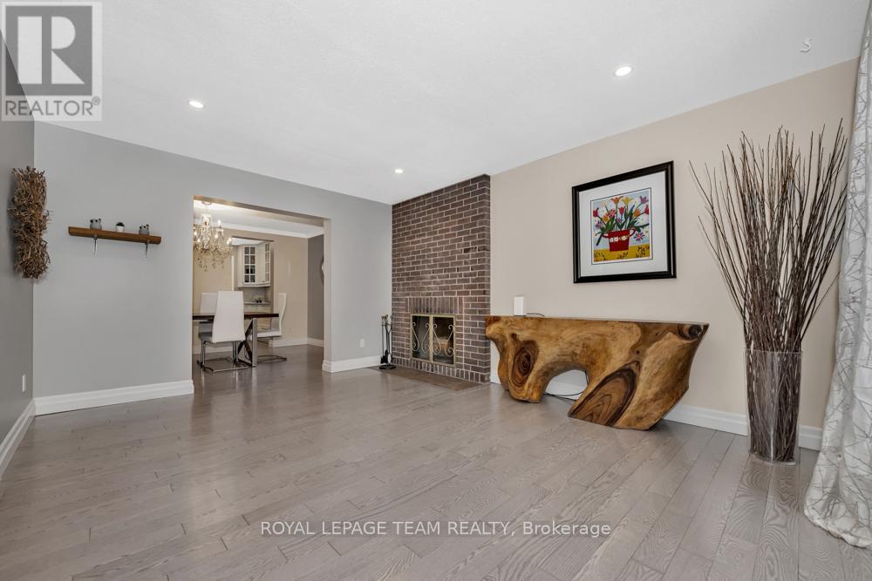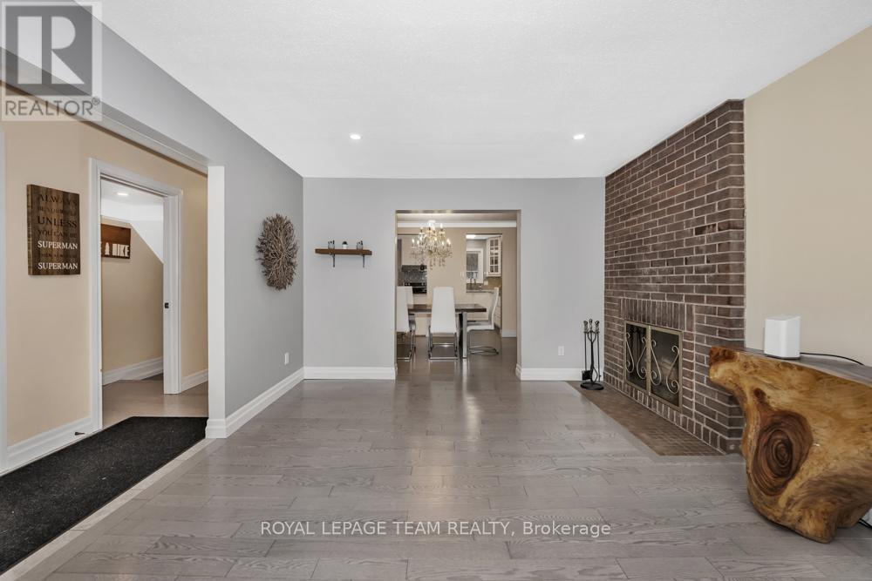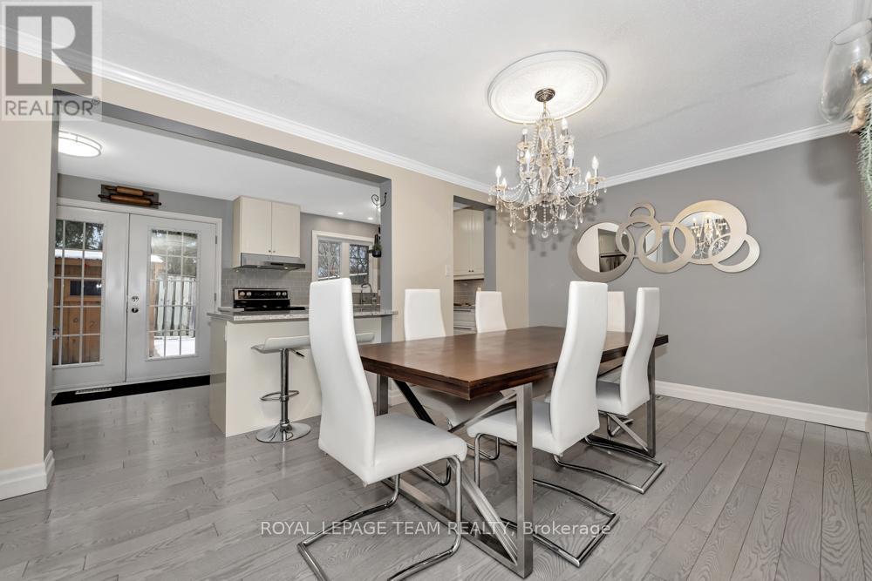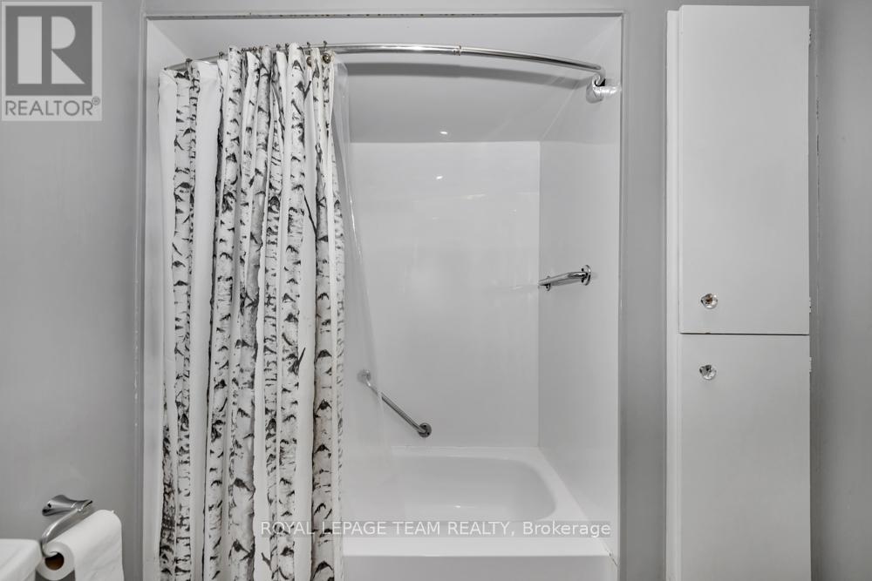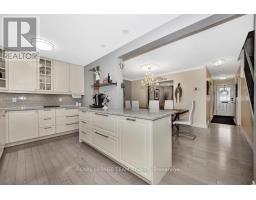134 - 513 Orkney Private Ottawa, Ontario K2C 3M7
$535,000Maintenance, Water, Parking
$559.60 Monthly
Maintenance, Water, Parking
$559.60 MonthlyNestled on a quiet street in this popular, well-situated community, with no rear neighbours, close to community pool & visitor parking. This bright, spacious, extensively renovated end unit offers 4 bedrooms, 3 baths + a finished lower level, providing the perfect amount of space & living options. Additional features include a newer kitchen, w/ample cabinets, quartz counters & oh so convenient peninsula, ideal for workspace & entertaining! Other improvements...gleaming hardwood + ceramic floors, soundproof colonial bedroom doors w/mirrored closet doors + built in closet organizers, solid oak + glass millet doors on main level, updated trim & crown molding in dining room. Kitchen features, pot & under cabinet lighting all on independent switches giving versatility to kitchen lighting. Ceiling lighting has been added to all bedrooms. Fully updated electrical includes additional electrical panel, all fixtures, pot-lighting in living room dining + master bedroom on dimmer switches for ambient lighting, acoustic insulation around master bedroom w/door sweep for added privacy. Other updates include professionally landscaped backyard w/custom milled wood shed w/metal roof to condo standard, perennial gardens, double sink vanity w/quartz countertop in 2nd floor bathroom, updated 2-piece on main floor, all mechanicals by JC Robinson A/C May 2021, furnace Nov 2019, hot water heater May 2021. Commercial grade Huebsch washer/dryer & 2nd fridge in basement. A fabulous turnkey home, inside the greenbelt, close to amenities...ready for you to enjoy! (id:43934)
Property Details
| MLS® Number | X12054483 |
| Property Type | Single Family |
| Community Name | 4702 - Carleton Square |
| Amenities Near By | Public Transit |
| Community Features | Pet Restrictions |
| Features | Carpet Free |
| Parking Space Total | 1 |
| Pool Type | Outdoor Pool |
Building
| Bathroom Total | 3 |
| Bedrooms Above Ground | 4 |
| Bedrooms Total | 4 |
| Age | 51 To 99 Years |
| Amenities | Visitor Parking, Fireplace(s) |
| Appliances | Water Heater, Water Meter, Dryer, Humidifier, Stove, Washer, Window Coverings, Two Refrigerators |
| Basement Development | Finished |
| Basement Type | N/a (finished) |
| Cooling Type | Central Air Conditioning |
| Exterior Finish | Brick |
| Fire Protection | Smoke Detectors |
| Fireplace Present | Yes |
| Fireplace Total | 1 |
| Half Bath Total | 2 |
| Heating Fuel | Natural Gas |
| Heating Type | Forced Air |
| Stories Total | 2 |
| Size Interior | 1,400 - 1,599 Ft2 |
| Type | Row / Townhouse |
Parking
| No Garage |
Land
| Acreage | No |
| Fence Type | Fenced Yard |
| Land Amenities | Public Transit |
| Zoning Description | R3a U(4) |
Rooms
| Level | Type | Length | Width | Dimensions |
|---|---|---|---|---|
| Second Level | Primary Bedroom | 4.41 m | 3.02 m | 4.41 m x 3.02 m |
| Second Level | Bedroom 2 | 3.25 m | 2.99 m | 3.25 m x 2.99 m |
| Second Level | Bedroom 3 | 3.04 m | 2.66 m | 3.04 m x 2.66 m |
| Second Level | Bedroom 4 | 3.53 m | 2.64 m | 3.53 m x 2.64 m |
| Second Level | Bathroom | Measurements not available | ||
| Basement | Recreational, Games Room | 4.87 m | 3.35 m | 4.87 m x 3.35 m |
| Basement | Utility Room | 5.8 m | 6.5 m | 5.8 m x 6.5 m |
| Basement | Bathroom | Measurements not available | ||
| Main Level | Foyer | 2.74 m | 2.03 m | 2.74 m x 2.03 m |
| Main Level | Living Room | 4.69 m | 3.68 m | 4.69 m x 3.68 m |
| Main Level | Dining Room | 3.96 m | 2.99 m | 3.96 m x 2.99 m |
| Main Level | Kitchen | 5.8 m | 2.5 m | 5.8 m x 2.5 m |
| Main Level | Bathroom | Measurements not available |
https://www.realtor.ca/real-estate/28103082/134-513-orkney-private-ottawa-4702-carleton-square
Contact Us
Contact us for more information

