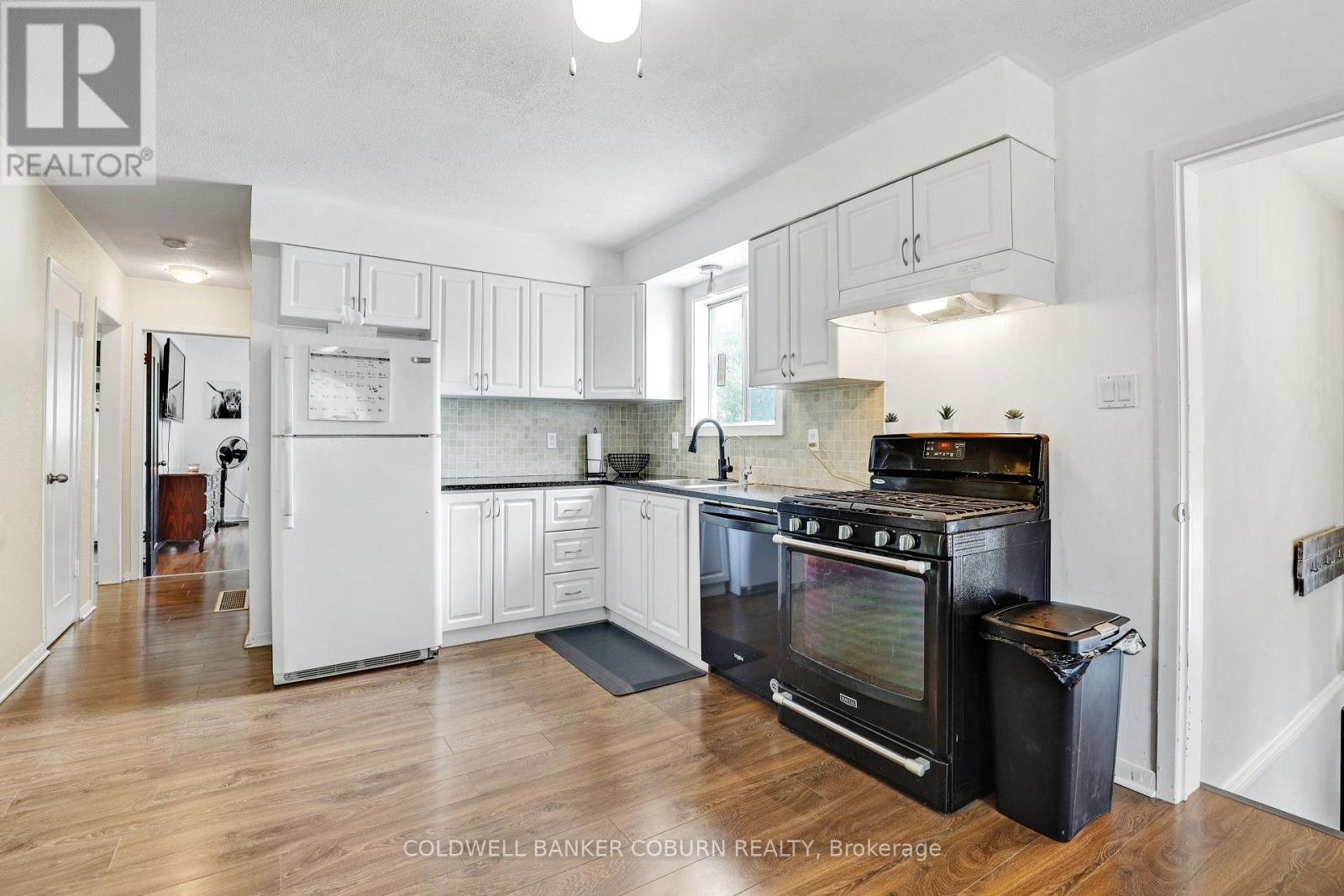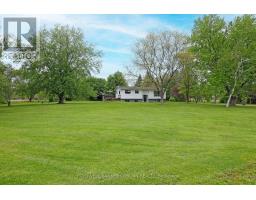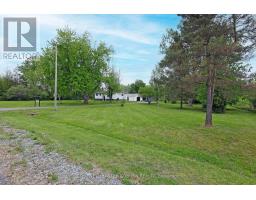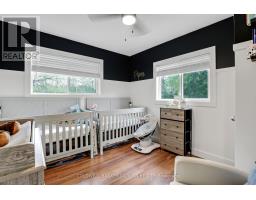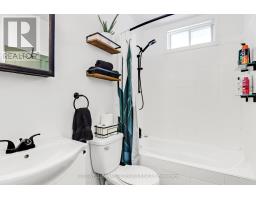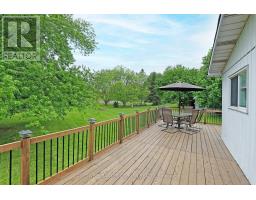3 Bedroom
1 Bathroom
1,100 - 1,500 ft2
Raised Bungalow
Central Air Conditioning
Forced Air
$499,900
Country living close to town with this 3 bedroom home on 2.69 well kept acres. This property has everything. Detached 21' x 30' garage is finished and setup as summer space or park 2 vehicles. A 23' x 30' machine shed is perfect for hobbies, hot rods or toy storage. The back part of the property has a century old barn. Natural light fills the high and dry basement through the South facing windows, making it an ideal space to finish. Enjoy the sunsets on the private wrap around deck on the North /West corner of this home that also overlooks part of your pond. Home updates include: High efficiency propane furnace 2014, Central air conditioning 2018, electric water heater 2024, Water softener 2018. Foundation had new weeping system and blue skin installed in 2018 (id:43934)
Property Details
|
MLS® Number
|
X12161645 |
|
Property Type
|
Single Family |
|
Community Name
|
704 - South Dundas (Williamsburgh) Twp |
|
Features
|
Wooded Area |
|
Parking Space Total
|
9 |
|
Structure
|
Barn, Outbuilding |
Building
|
Bathroom Total
|
1 |
|
Bedrooms Above Ground
|
3 |
|
Bedrooms Total
|
3 |
|
Appliances
|
Water Softener, Water Treatment, Stove, Refrigerator |
|
Architectural Style
|
Raised Bungalow |
|
Basement Development
|
Unfinished |
|
Basement Type
|
N/a (unfinished) |
|
Construction Style Attachment
|
Detached |
|
Cooling Type
|
Central Air Conditioning |
|
Exterior Finish
|
Vinyl Siding |
|
Foundation Type
|
Block |
|
Heating Fuel
|
Propane |
|
Heating Type
|
Forced Air |
|
Stories Total
|
1 |
|
Size Interior
|
1,100 - 1,500 Ft2 |
|
Type
|
House |
Parking
Land
|
Acreage
|
No |
|
Sewer
|
Septic System |
|
Size Depth
|
382 Ft |
|
Size Frontage
|
323 Ft |
|
Size Irregular
|
323 X 382 Ft |
|
Size Total Text
|
323 X 382 Ft |
Rooms
| Level |
Type |
Length |
Width |
Dimensions |
|
Lower Level |
Foyer |
2.13 m |
2.45 m |
2.13 m x 2.45 m |
|
Main Level |
Kitchen |
7.31 m |
3.37 m |
7.31 m x 3.37 m |
|
Main Level |
Living Room |
6.7 m |
3.37 m |
6.7 m x 3.37 m |
|
Main Level |
Bathroom |
2.43 m |
1.025 m |
2.43 m x 1.025 m |
|
Main Level |
Bedroom |
3.37 m |
3 m |
3.37 m x 3 m |
|
Main Level |
Bedroom 2 |
3.04 m |
2 m |
3.04 m x 2 m |
|
Main Level |
Bedroom 3 |
3.35 m |
2.76 m |
3.35 m x 2.76 m |
https://www.realtor.ca/real-estate/28341956/13363-county-41-road-south-dundas-704-south-dundas-williamsburgh-twp












