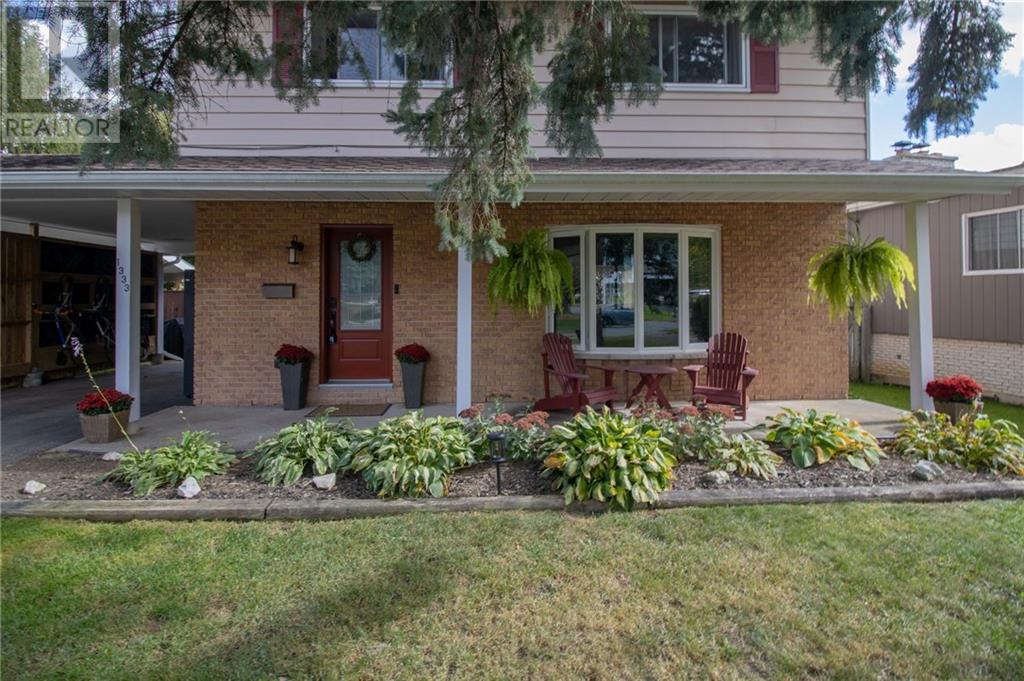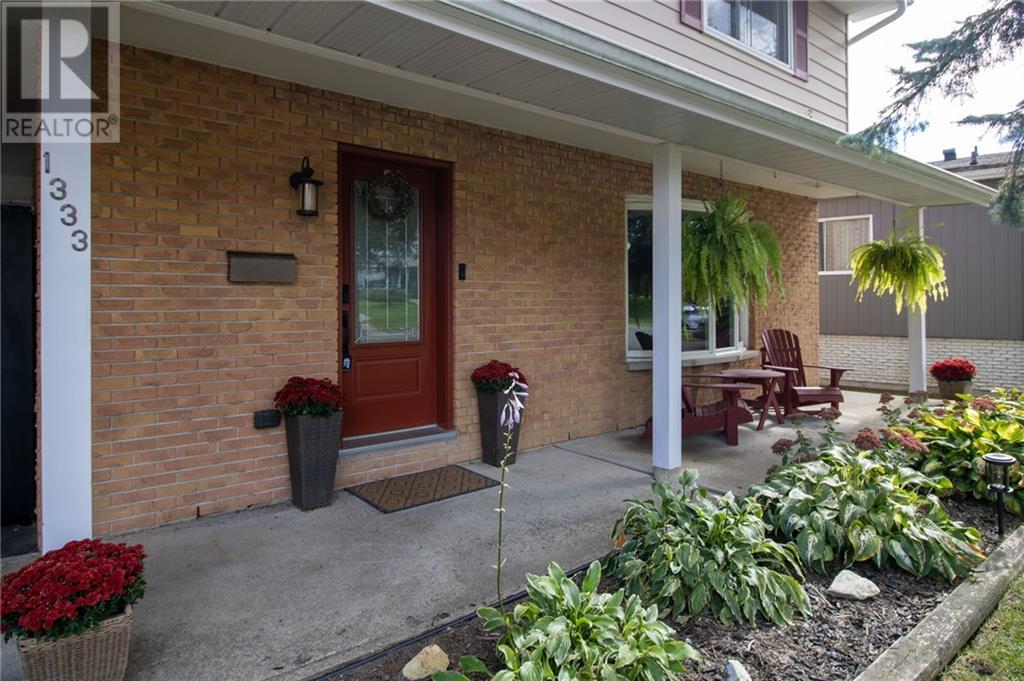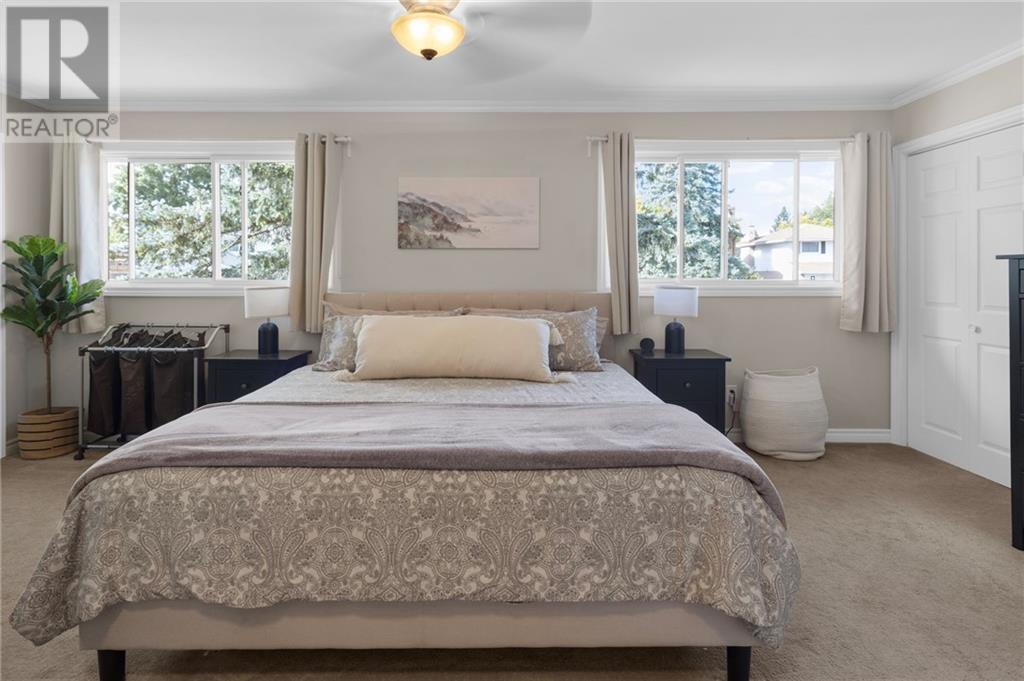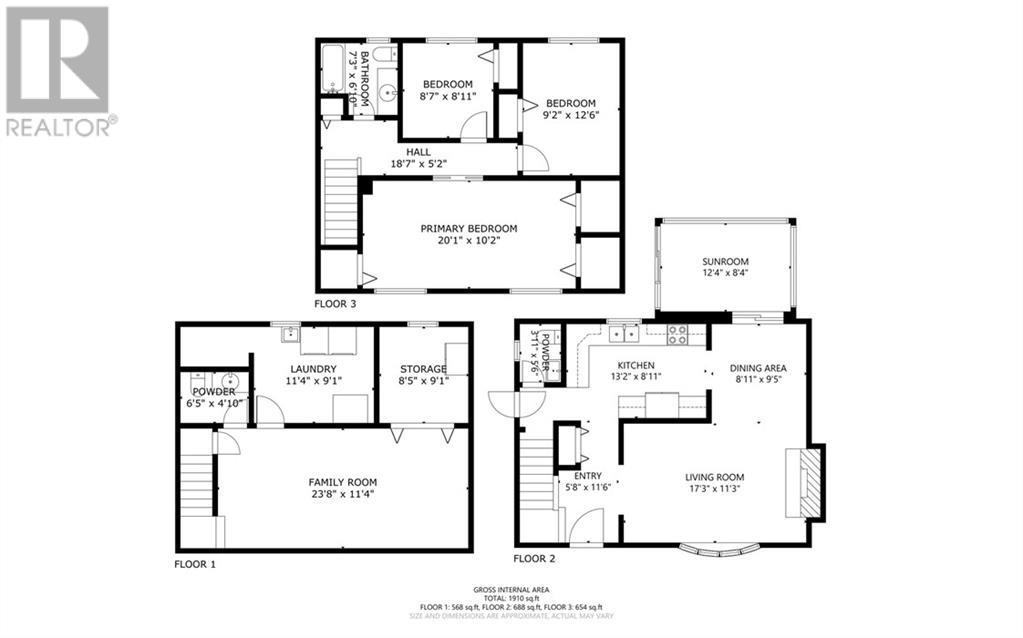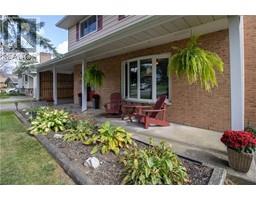1333 Briarwood Drive Brockville, Ontario K6V 6E2
$534,900
This stunning home has been fully renovated, offering modern style and comfort in one of the most desirable areas of the North End. With 3 spacious bedrooms & 3 bathrooms, this property is perfect for families or anyone looking for a blend of space and serenity. The open living areas create a welcoming and airy atmosphere, while the recent renovations throughout provide a fresh, contemporary feel. Step outside to discover a large, fenced yard that backs onto green space, offering privacy and a peaceful setting. Whether you want to relax in the hot tub or enjoy the natural light in the cozy sunroom, this home provides the perfect balance of indoor and outdoor living. The finished basement offers additional space, ideal for a family room, office, or entertainment area. Located close to local amenities, schools, and parks, this home combines modern living with the tranquility of nature right in your backyard. Don’t miss out on this opportunity to own a dream home in the North End! (id:43934)
Open House
This property has open houses!
10:00 am
Ends at:11:00 am
Property Details
| MLS® Number | 1414215 |
| Property Type | Single Family |
| Neigbourhood | Brockville |
| AmenitiesNearBy | Public Transit, Recreation Nearby, Shopping |
| ParkingSpaceTotal | 3 |
| Structure | Deck |
Building
| BathroomTotal | 3 |
| BedroomsAboveGround | 3 |
| BedroomsTotal | 3 |
| Appliances | Refrigerator, Dishwasher, Dryer, Microwave Range Hood Combo, Stove, Washer, Hot Tub |
| BasementDevelopment | Finished |
| BasementType | Full (finished) |
| ConstructedDate | 1977 |
| ConstructionStyleAttachment | Detached |
| CoolingType | Central Air Conditioning |
| ExteriorFinish | Brick, Vinyl |
| FireplacePresent | Yes |
| FireplaceTotal | 1 |
| FlooringType | Hardwood, Laminate, Ceramic |
| FoundationType | Poured Concrete |
| HalfBathTotal | 2 |
| HeatingFuel | Natural Gas |
| HeatingType | Forced Air |
| StoriesTotal | 2 |
| Type | House |
| UtilityWater | Municipal Water |
Parking
| Carport |
Land
| Acreage | No |
| FenceType | Fenced Yard |
| LandAmenities | Public Transit, Recreation Nearby, Shopping |
| Sewer | Municipal Sewage System |
| SizeDepth | 119 Ft ,7 In |
| SizeFrontage | 55 Ft ,1 In |
| SizeIrregular | 55.08 Ft X 119.56 Ft |
| SizeTotalText | 55.08 Ft X 119.56 Ft |
| ZoningDescription | Residential |
Rooms
| Level | Type | Length | Width | Dimensions |
|---|---|---|---|---|
| Second Level | Primary Bedroom | 20'1" x 10'2" | ||
| Second Level | Bedroom | 9'2" x 12'6" | ||
| Second Level | Bedroom | 8'7" x 8'11" | ||
| Second Level | 4pc Bathroom | 7'3" x 6'10" | ||
| Lower Level | Family Room | 23'8" x 11'4" | ||
| Lower Level | Storage | 8'5" x 9'1" | ||
| Lower Level | Laundry Room | 11'4" x 9'1" | ||
| Lower Level | 2pc Bathroom | 6'5" x 4'10" | ||
| Main Level | Foyer | 5'8" x 11'6" | ||
| Main Level | Living Room/fireplace | 17'3" x 11'3" | ||
| Main Level | Dining Room | 8'11" x 9'5" | ||
| Main Level | Kitchen | 13'2" x 8'11" | ||
| Main Level | Sunroom | 12'4" x 8'4" | ||
| Main Level | 2pc Bathroom | 3'11" x 5'6" |
https://www.realtor.ca/real-estate/27521366/1333-briarwood-drive-brockville-brockville
Interested?
Contact us for more information


