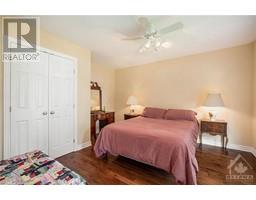1332 Snye Road White Lake, Ontario K0A 3L0
$1,212,000
Quality custom built home on beautiful White Lake.This lovely home offers vaulted ceilings, large windows with pretty views, hardwood floors, 3 spacious bedrooms and 2 large full baths.After a busy day on the lake you are greeted with a large and inviting Family room complete with gas stove. There are 2 bedrooms and an office on this floor and a good size full bath with handy access just off side entry.The second floor is where most of the action will be.Spacious and sunfilled Living/Dining Room are just off the kitchen that also has a patio door leading to an upper deck.Next to kitchen is a 3 season Sunroom that has a handy back deck for grilling. Adjacent to the Living room area is the Primary suite and if you want a little privacy from guest there's a pocket door to close off Primary suite.Finishing up the upper level is a nice Laundry room.Unfinished basement to make your own. Generac system covers whole house Ask your Realtor for the attached feature sheet for many other details. (id:43934)
Property Details
| MLS® Number | 1396732 |
| Property Type | Single Family |
| Neigbourhood | White Lake |
| Features | Balcony |
| Parking Space Total | 4 |
| Structure | Deck, Porch |
| Water Front Type | Waterfront On Lake |
Building
| Bathroom Total | 2 |
| Bedrooms Above Ground | 3 |
| Bedrooms Total | 3 |
| Appliances | Refrigerator, Dishwasher, Dryer, Hood Fan, Microwave, Stove, Washer, Blinds |
| Basement Development | Unfinished |
| Basement Type | Full (unfinished) |
| Constructed Date | 2011 |
| Construction Style Attachment | Detached |
| Cooling Type | Central Air Conditioning, Air Exchanger |
| Exterior Finish | Siding |
| Fireplace Present | Yes |
| Fireplace Total | 2 |
| Fixture | Ceiling Fans |
| Flooring Type | Hardwood, Vinyl |
| Foundation Type | Poured Concrete |
| Heating Fuel | Propane |
| Heating Type | Forced Air |
| Stories Total | 2 |
| Type | House |
| Utility Water | Drilled Well |
Parking
| Detached Garage | |
| Open | |
| Gravel | |
| Surfaced |
Land
| Acreage | No |
| Sewer | Septic System |
| Size Depth | 286 Ft |
| Size Frontage | 96 Ft |
| Size Irregular | 96 Ft X 286 Ft (irregular Lot) |
| Size Total Text | 96 Ft X 286 Ft (irregular Lot) |
| Zoning Description | Residential |
Rooms
| Level | Type | Length | Width | Dimensions |
|---|---|---|---|---|
| Second Level | Primary Bedroom | 12'0" x 15'0" | ||
| Second Level | 3pc Bathroom | 8'6" x 12'0" | ||
| Second Level | Kitchen | 13'10" x 14'4" | ||
| Second Level | Living Room/dining Room | 14'3" x 27'2" | ||
| Second Level | Laundry Room | 5'1" x 13'10" | ||
| Second Level | Sunroom | 11'5" x 15'11" | ||
| Main Level | Bedroom | 11'10" x 13'2" | ||
| Main Level | Bedroom | 11'10" x 13'4" | ||
| Main Level | Office | 12'2" x 14'0" | ||
| Main Level | 3pc Bathroom | 5'1" x 13'9" | ||
| Main Level | Foyer | Measurements not available | ||
| Main Level | Recreation Room | 14'4" x 27'2" |
Utilities
| Electricity | Available |
https://www.realtor.ca/real-estate/27035084/1332-snye-road-white-lake-white-lake
Interested?
Contact us for more information





























































