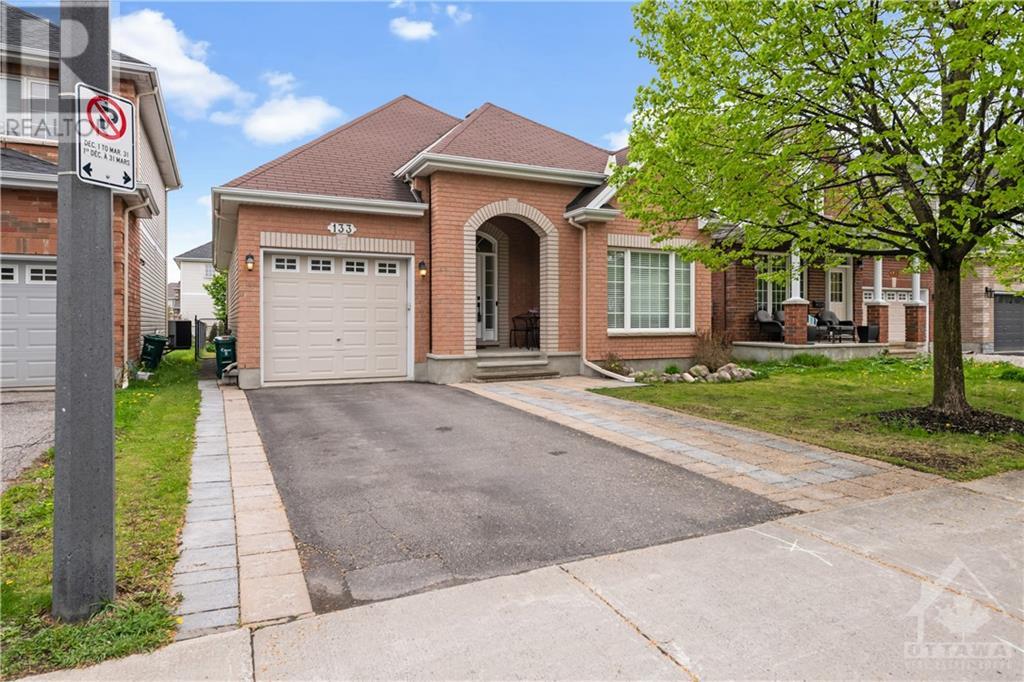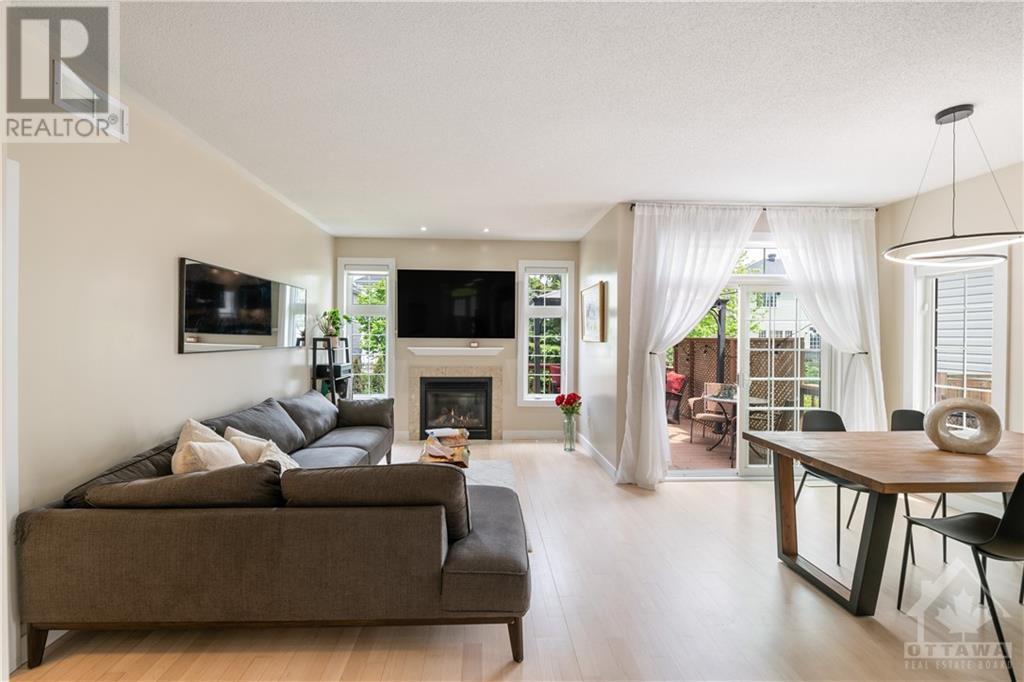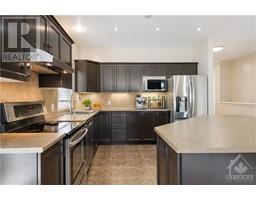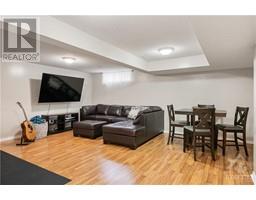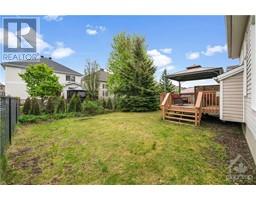133 Stedman Street Ottawa, Ontario K1T 0B4
$789,000
Nestled in a vibrant community, this charming bungalow offers a perfect blend of comfort & convenience. Boasting 2 BEDRMS & 2 full BATHRMS on the main level, complemented by an additional BEDRM & full BATHRM below grade, this home is ideal for families or those seeking ample space. Upon entering, you're welcomed into an inviting open-concept layout flooded w/ natural light, creating a bright & airy atmosphere throughout. The centrepiece of the LIV area is a cozy gas FP, perfect for chilly evenings & adding a touch of warmth to the space. The well-appointed KIT seamlessly flows into the DIN area. Nearby, a convenient main-floor laundry closet adds functionality to daily routines. Step outside to discover the fenced-in rear yard, complete w/ a spacious deck perfect for outdoor gatherings & enjoying warm summer evenings. Situated near shopping amenities & a community centre, this home provides easy access to everyday conveniences & recreational activities.24HRS irrevocable on all offers. (id:43934)
Property Details
| MLS® Number | 1394927 |
| Property Type | Single Family |
| Neigbourhood | Blossom Park |
| Amenities Near By | Airport, Recreation, Shopping |
| Community Features | Family Oriented |
| Features | Automatic Garage Door Opener |
| Parking Space Total | 3 |
| Structure | Deck |
Building
| Bathroom Total | 3 |
| Bedrooms Above Ground | 2 |
| Bedrooms Below Ground | 1 |
| Bedrooms Total | 3 |
| Appliances | Refrigerator, Dishwasher, Dryer, Hood Fan, Microwave, Stove, Washer, Blinds |
| Architectural Style | Bungalow |
| Basement Development | Not Applicable |
| Basement Type | Full (not Applicable) |
| Constructed Date | 2007 |
| Construction Style Attachment | Detached |
| Cooling Type | Central Air Conditioning |
| Exterior Finish | Brick, Siding |
| Fireplace Present | Yes |
| Fireplace Total | 1 |
| Fixture | Drapes/window Coverings, Ceiling Fans |
| Flooring Type | Hardwood, Laminate, Tile |
| Foundation Type | Poured Concrete |
| Heating Fuel | Natural Gas |
| Heating Type | Forced Air |
| Stories Total | 1 |
| Type | House |
| Utility Water | Municipal Water |
Parking
| Attached Garage | |
| Inside Entry | |
| Surfaced |
Land
| Acreage | No |
| Fence Type | Fenced Yard |
| Land Amenities | Airport, Recreation, Shopping |
| Landscape Features | Landscaped |
| Sewer | Municipal Sewage System |
| Size Depth | 98 Ft ,4 In |
| Size Frontage | 39 Ft ,4 In |
| Size Irregular | 39.33 Ft X 98.32 Ft |
| Size Total Text | 39.33 Ft X 98.32 Ft |
| Zoning Description | Residential |
Rooms
| Level | Type | Length | Width | Dimensions |
|---|---|---|---|---|
| Lower Level | Recreation Room | 25'11" x 20'10" | ||
| Lower Level | Bedroom | 14'4" x 10'8" | ||
| Lower Level | 3pc Bathroom | 8'5" x 5'0" | ||
| Lower Level | Utility Room | 24'10" x 18'3" | ||
| Main Level | Foyer | 13'5" x 12'4" | ||
| Main Level | Living Room | 16'6" x 10'9" | ||
| Main Level | Kitchen | 12'0" x 10'11" | ||
| Main Level | Dining Room | 11'1" x 8'8" | ||
| Main Level | Primary Bedroom | 19'2" x 11'2" | ||
| Main Level | 4pc Ensuite Bath | 11'2" x 8'0" | ||
| Main Level | Bedroom | 16'4" x 11'0" | ||
| Main Level | 4pc Bathroom | 7'10" x 5'0" |
https://www.realtor.ca/real-estate/26967870/133-stedman-street-ottawa-blossom-park
Interested?
Contact us for more information

