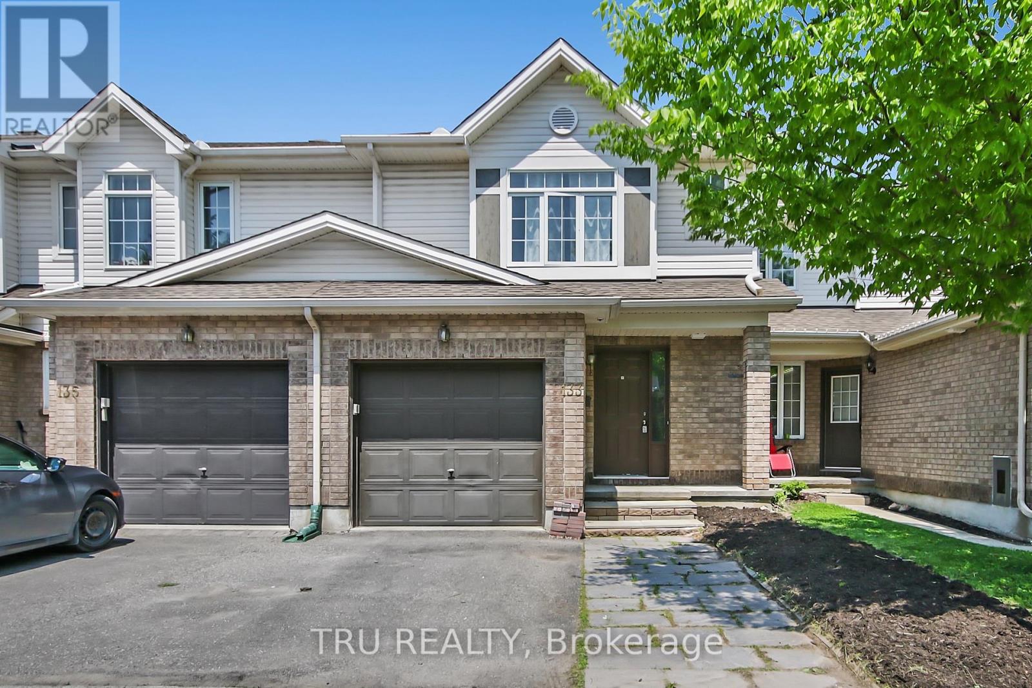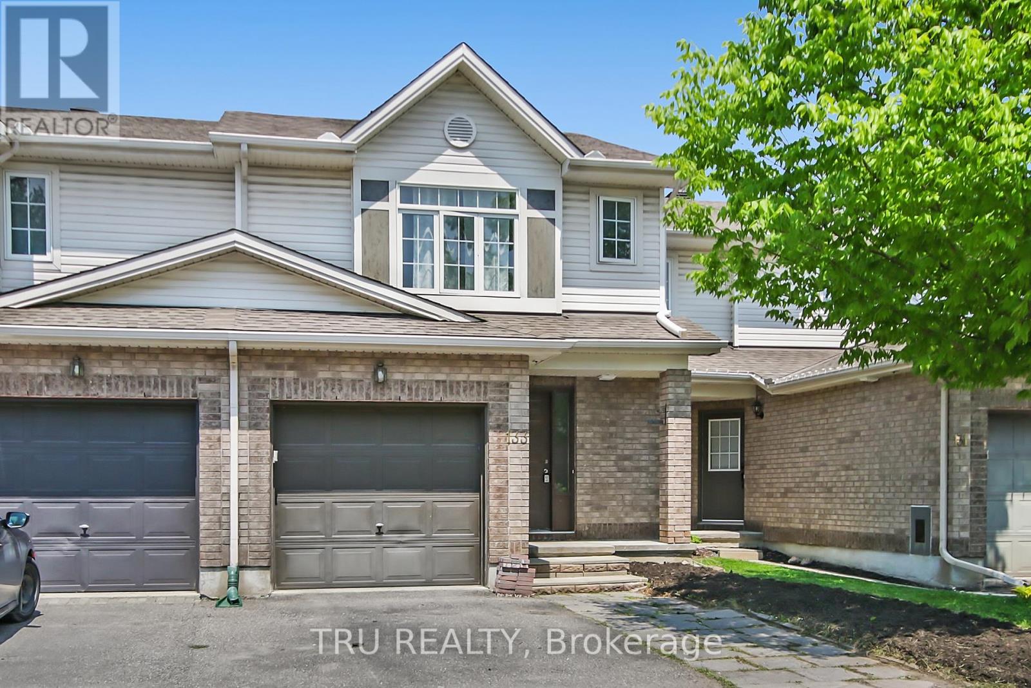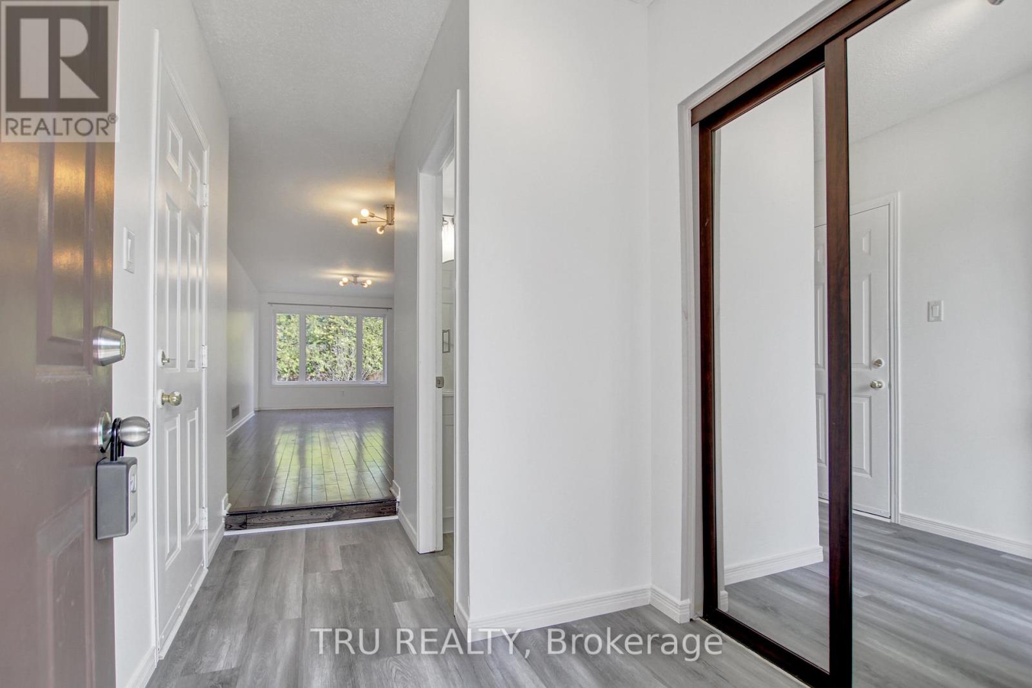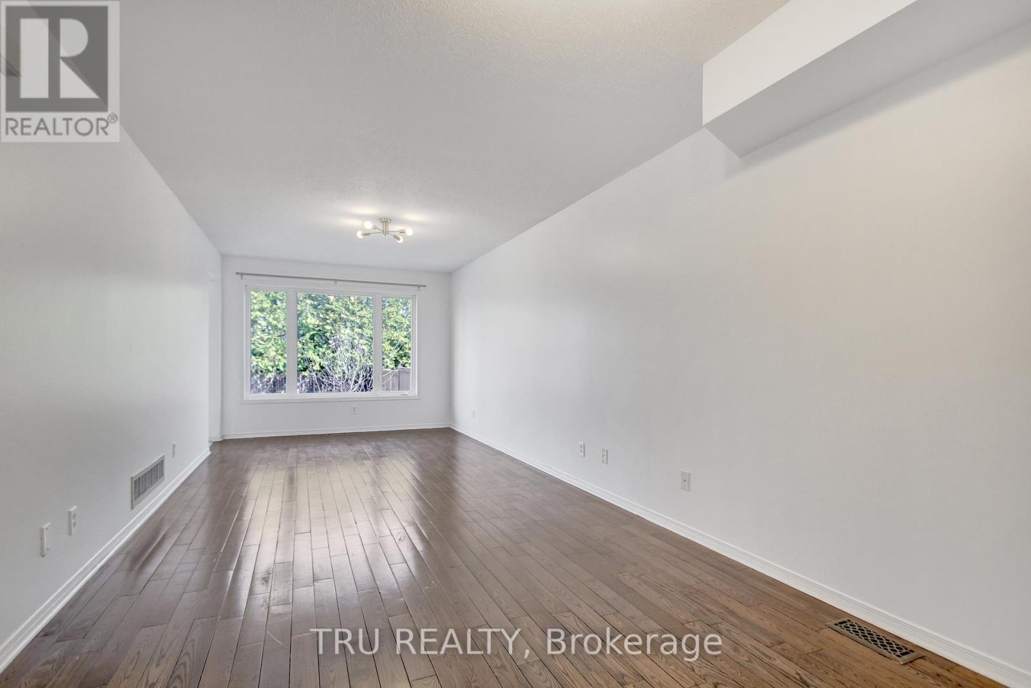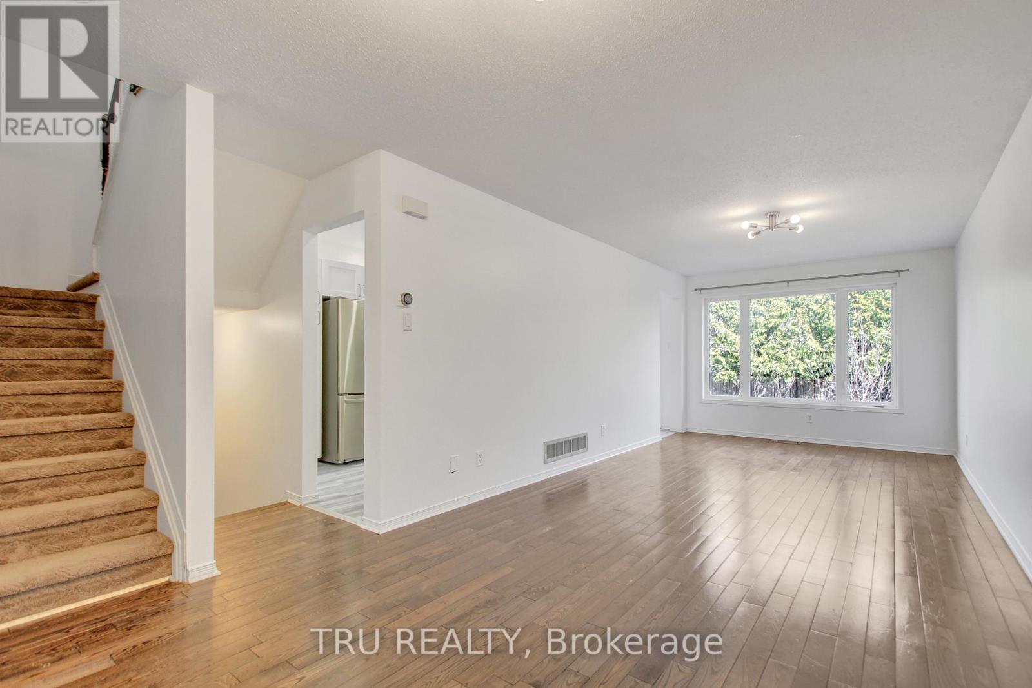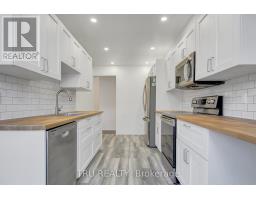3 Bedroom
3 Bathroom
1,100 - 1,500 ft2
Central Air Conditioning
Forced Air
$559,900Maintenance, Parcel of Tied Land
$66.67 Monthly
Immaculate Claridge Queensbury Model in Sought-After Briarbrook **Welcome to this beautifully upgraded 3-bedroom, 3-bathroom executive freehold row unit located in the highly desirable community. This Claridge-built Queensbury model offers elegant finishes, a professionally finished lower-level family room, and **immediate occupancy**!The home features a bright and spacious main floor with hardwood flooring, a fully renovated kitchen with new countertops, stylish backsplash, updated appliances, and fresh paint. The open-concept layout is perfect for entertaining or relaxing with family.Upstairs, you'll find a large primary bedroom with walk-in closet, a renovated ensuite, and two additional well-sized bedrooms with access to a refinished main bathroom. The fully finished lower level includes a cozy family room, laundry area, and ample storage space.Additional highlights include:Newer A/C unit Upgraded flooring throughout Backs onto single-family homes for added privacy Walking distance to parks, schools, shopping, and Kanata's high-tech hub A perfect blend of comfort, convenience, and quality don't miss your chance to live in one of Kanata's most sought after communities. (id:43934)
Property Details
|
MLS® Number
|
X12196433 |
|
Property Type
|
Single Family |
|
Community Name
|
9008 - Kanata - Morgan's Grant/South March |
|
Equipment Type
|
Water Heater |
|
Features
|
Lane |
|
Parking Space Total
|
3 |
|
Rental Equipment Type
|
Water Heater |
Building
|
Bathroom Total
|
3 |
|
Bedrooms Above Ground
|
3 |
|
Bedrooms Total
|
3 |
|
Age
|
16 To 30 Years |
|
Appliances
|
Garage Door Opener Remote(s), Water Heater, Water Meter, Dishwasher, Dryer, Microwave, Stove, Washer, Refrigerator |
|
Basement Development
|
Finished |
|
Basement Type
|
Full (finished) |
|
Construction Style Attachment
|
Attached |
|
Cooling Type
|
Central Air Conditioning |
|
Exterior Finish
|
Brick, Vinyl Siding |
|
Foundation Type
|
Poured Concrete |
|
Half Bath Total
|
1 |
|
Heating Fuel
|
Natural Gas |
|
Heating Type
|
Forced Air |
|
Stories Total
|
2 |
|
Size Interior
|
1,100 - 1,500 Ft2 |
|
Type
|
Row / Townhouse |
|
Utility Water
|
Municipal Water |
Parking
Land
|
Acreage
|
No |
|
Fence Type
|
Fenced Yard |
|
Sewer
|
Sanitary Sewer |
|
Size Depth
|
98 Ft ,9 In |
|
Size Frontage
|
20 Ft |
|
Size Irregular
|
20 X 98.8 Ft |
|
Size Total Text
|
20 X 98.8 Ft |
|
Zoning Description
|
Residential |
Rooms
| Level |
Type |
Length |
Width |
Dimensions |
|
Second Level |
Primary Bedroom |
4.41 m |
3.73 m |
4.41 m x 3.73 m |
|
Second Level |
Bedroom |
3.5 m |
2.89 m |
3.5 m x 2.89 m |
|
Second Level |
Bedroom |
3.81 m |
2.89 m |
3.81 m x 2.89 m |
|
Basement |
Family Room |
5.25 m |
3.63 m |
5.25 m x 3.63 m |
|
Main Level |
Dining Room |
3.2 m |
2.74 m |
3.2 m x 2.74 m |
|
Main Level |
Kitchen |
3.25 m |
2.54 m |
3.25 m x 2.54 m |
|
Main Level |
Living Room |
5.02 m |
3.2 m |
5.02 m x 3.2 m |
|
Main Level |
Dining Room |
2.54 m |
2.28 m |
2.54 m x 2.28 m |
Utilities
|
Cable
|
Available |
|
Electricity
|
Available |
|
Sewer
|
Available |
https://www.realtor.ca/real-estate/28416739/133-kinross-private-ottawa-9008-kanata-morgans-grantsouth-march

