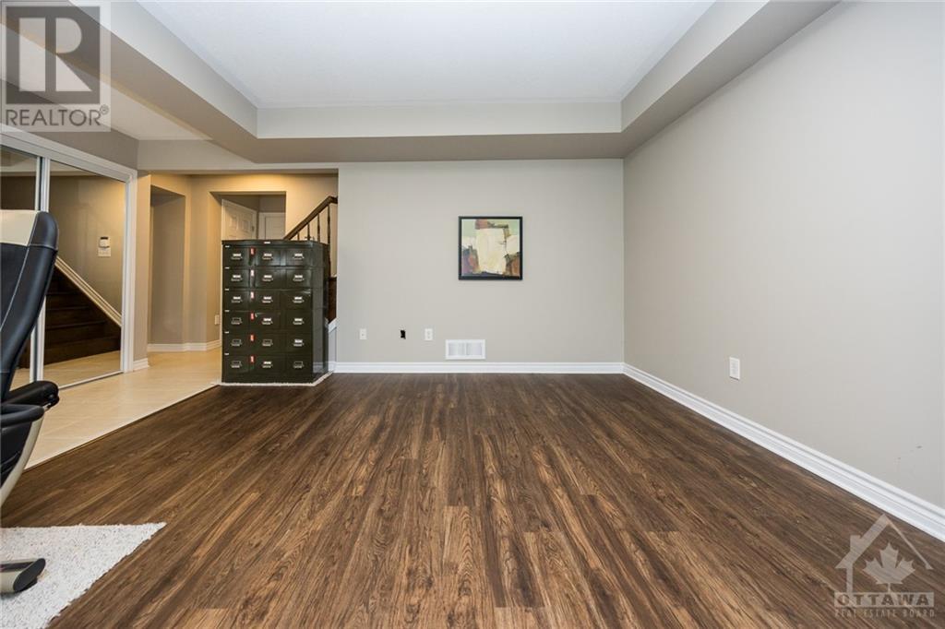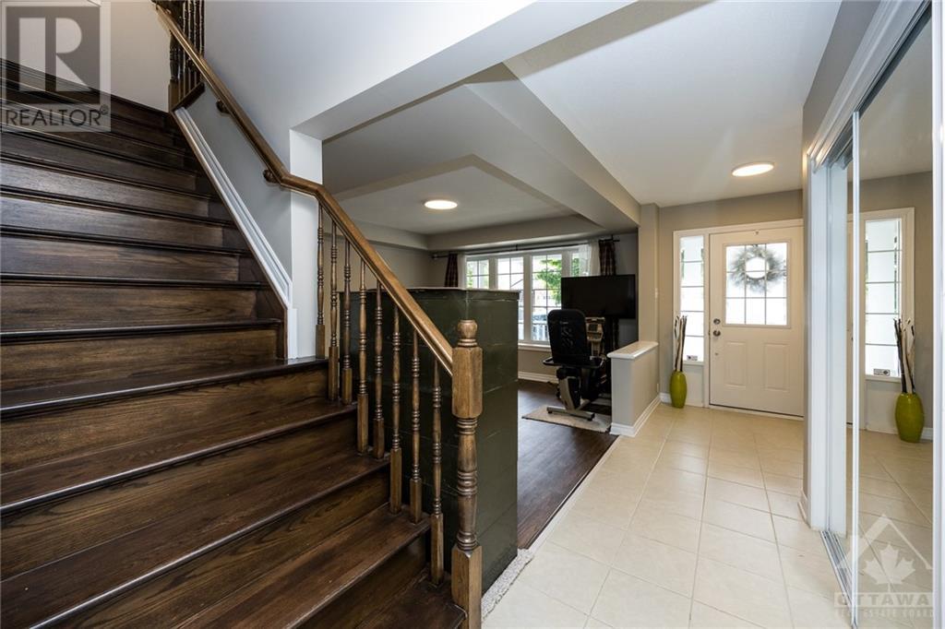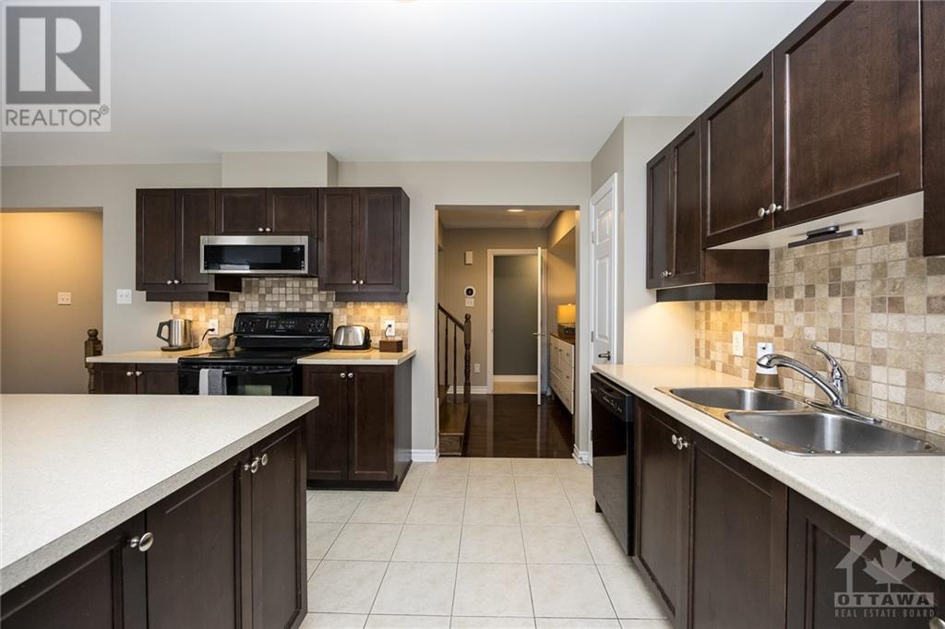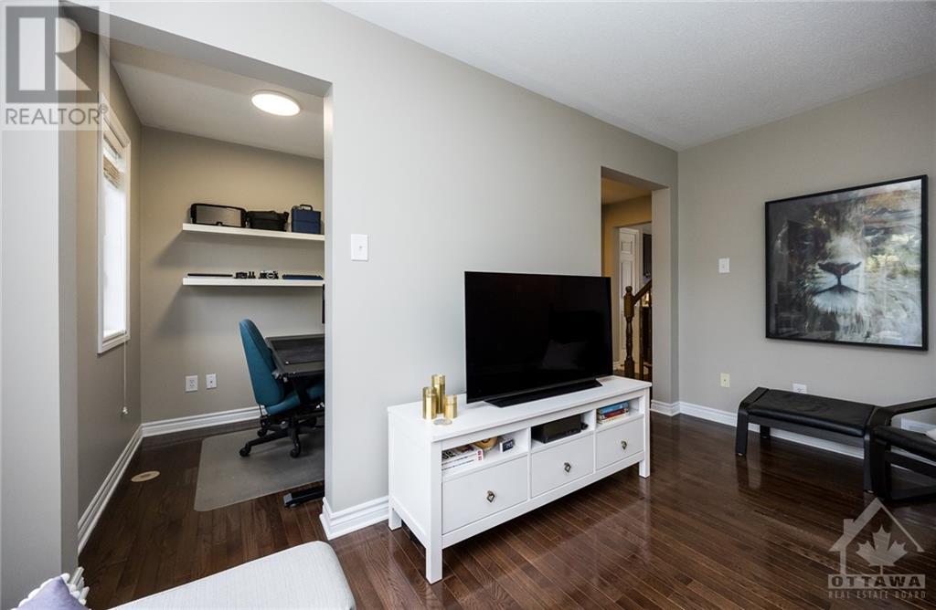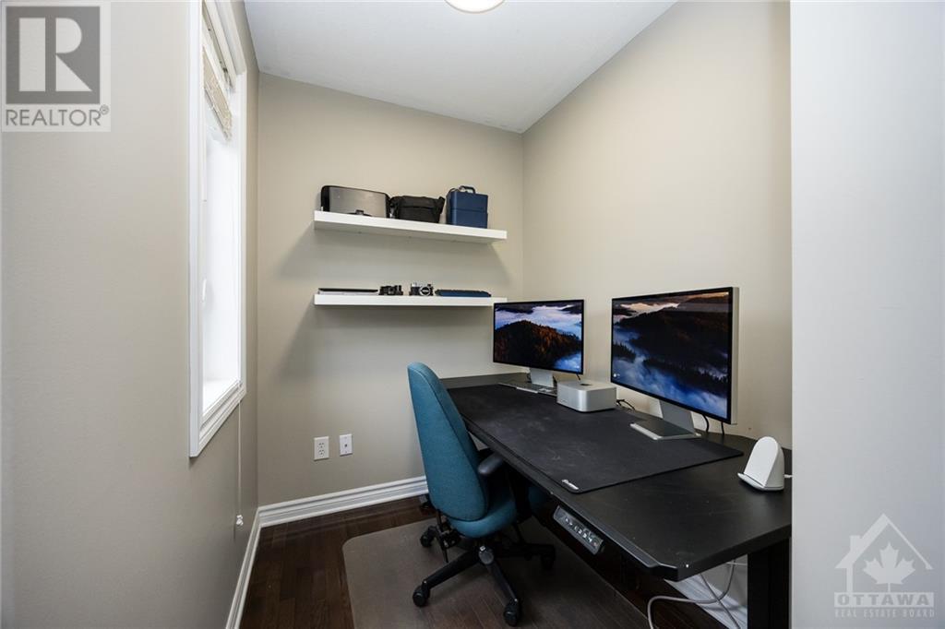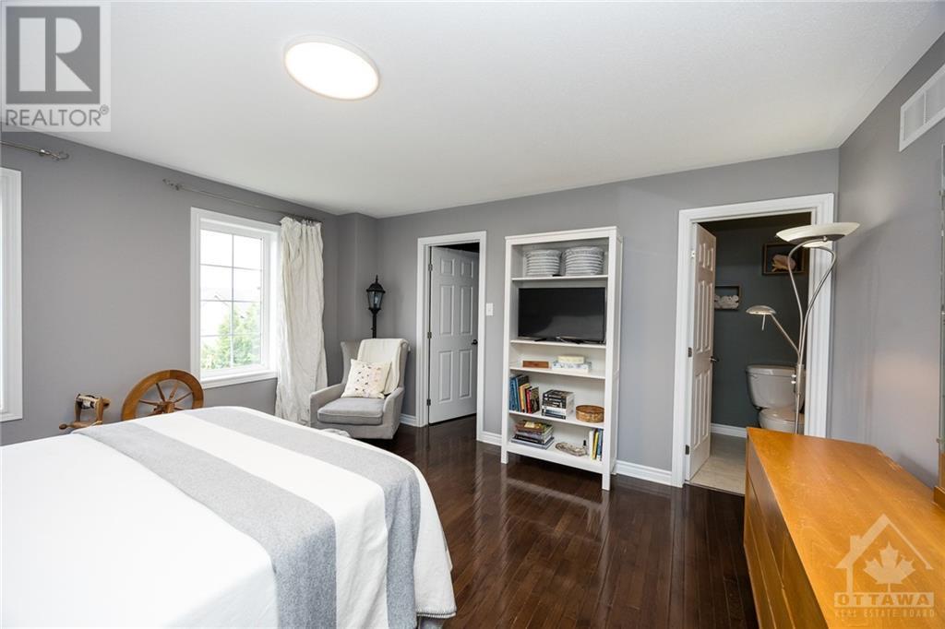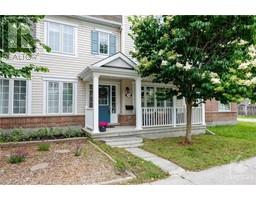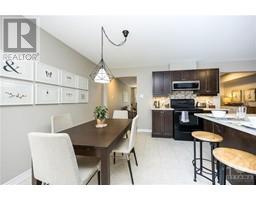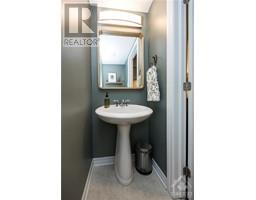133 Harmattan Avenue Stittsville, Ontario K2S 0E4
$589,900
Great entertaining space in this FREEHOLD. Sunny 3 storey townhome in Stittsville, great for first time buyers or investors. The main level greets you with an open foyer opening into lg family rm with lots of light and currently used as a workout room. I would have a movie room here. Also on this level a laundry room with great storage and access to 2 CAR GARAGE. The 2nd floor offers a large living room with hardwood flooring and a cozy work nook perfect for your home office. The open concept kitchen-dining room has a fantastic layout with a great amount of cabinetry including pantry cupboard. Loads of counter space here too with lg island plus access to your balcony/deck. The 3rd level offers built-in cabinetry on the landing. Hardwood flooring in the spacious master bedroom with a good sized walk-in closet and a door leading to the cheater ensuite. 3 bedrooms total on this floor. Walking distance to CTC, parks & shopping. Min to Tanger mall, commute routes. Front porch! (id:43934)
Property Details
| MLS® Number | 1399837 |
| Property Type | Single Family |
| Neigbourhood | Fairwinds |
| Amenities Near By | Public Transit, Recreation Nearby, Shopping |
| Features | Balcony, Automatic Garage Door Opener |
| Parking Space Total | 2 |
Building
| Bathroom Total | 2 |
| Bedrooms Above Ground | 3 |
| Bedrooms Total | 3 |
| Appliances | Refrigerator, Dishwasher, Dryer, Microwave Range Hood Combo, Stove, Washer, Blinds |
| Basement Development | Not Applicable |
| Basement Type | None (not Applicable) |
| Constructed Date | 2007 |
| Cooling Type | Central Air Conditioning |
| Exterior Finish | Brick, Siding |
| Fixture | Drapes/window Coverings |
| Flooring Type | Wall-to-wall Carpet, Hardwood, Tile |
| Foundation Type | Poured Concrete |
| Half Bath Total | 1 |
| Heating Fuel | Natural Gas |
| Heating Type | Forced Air |
| Stories Total | 3 |
| Type | Row / Townhouse |
| Utility Water | Municipal Water |
Parking
| Attached Garage |
Land
| Acreage | No |
| Land Amenities | Public Transit, Recreation Nearby, Shopping |
| Sewer | Municipal Sewage System |
| Size Depth | 60 Ft ,8 In |
| Size Frontage | 19 Ft ,10 In |
| Size Irregular | 19.85 Ft X 60.7 Ft |
| Size Total Text | 19.85 Ft X 60.7 Ft |
| Zoning Description | Residential |
Rooms
| Level | Type | Length | Width | Dimensions |
|---|---|---|---|---|
| Second Level | Living Room | 14'1" x 12'0" | ||
| Second Level | Dining Room | 16'6" x 12'5" | ||
| Second Level | Den | 5'9" x 5'2" | ||
| Second Level | Kitchen | 15'0" x 13'5" | ||
| Second Level | Partial Bathroom | 6'3" x 2'7" | ||
| Third Level | Primary Bedroom | 14'5" x 13'7" | ||
| Third Level | Other | 7'4" x 4'9" | ||
| Third Level | Bedroom | 9'4" x 9'4" | ||
| Third Level | Bedroom | 9'4" x 9'0" | ||
| Third Level | Full Bathroom | 10'1" x 5'9" | ||
| Main Level | Foyer | 13'5" x 6'2" | ||
| Main Level | Family Room | 13'11" x 12'9" | ||
| Main Level | Laundry Room | 8'11" x 7'9" |
https://www.realtor.ca/real-estate/27092904/133-harmattan-avenue-stittsville-fairwinds
Interested?
Contact us for more information





