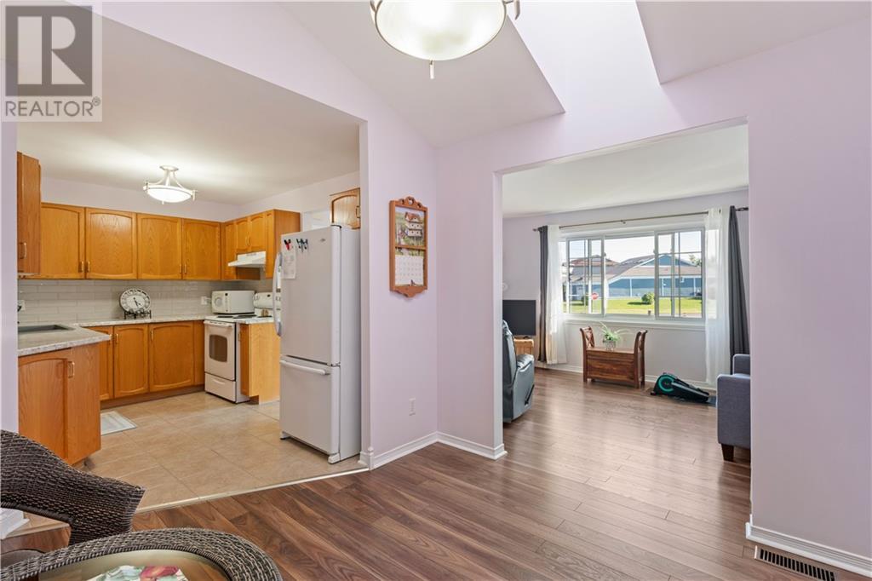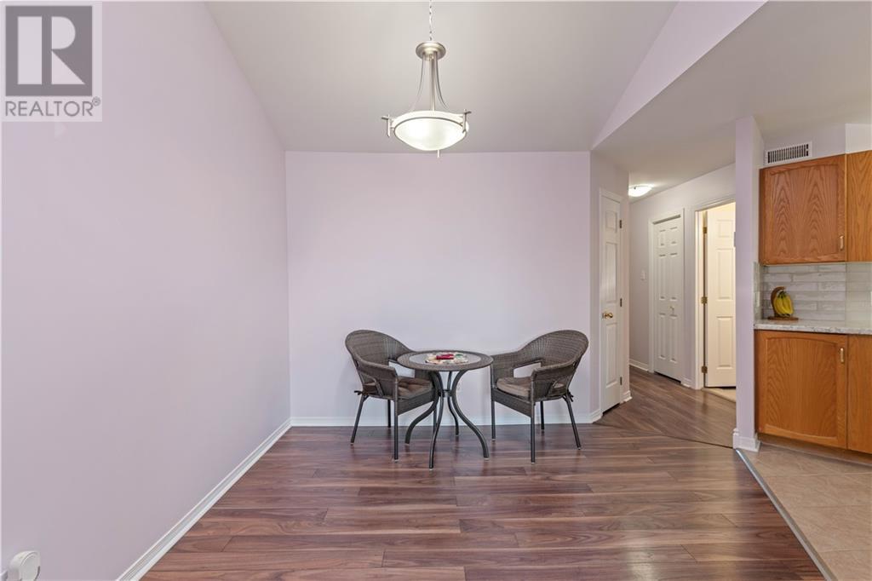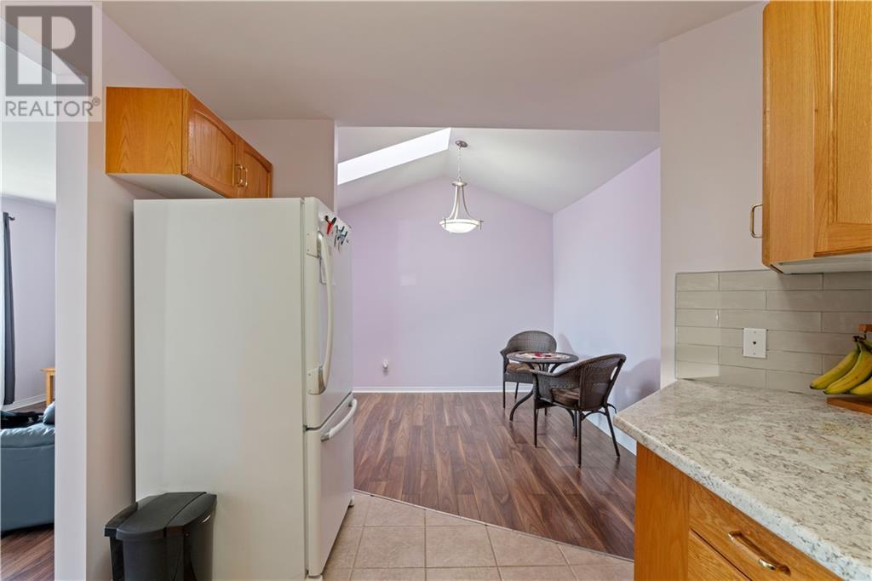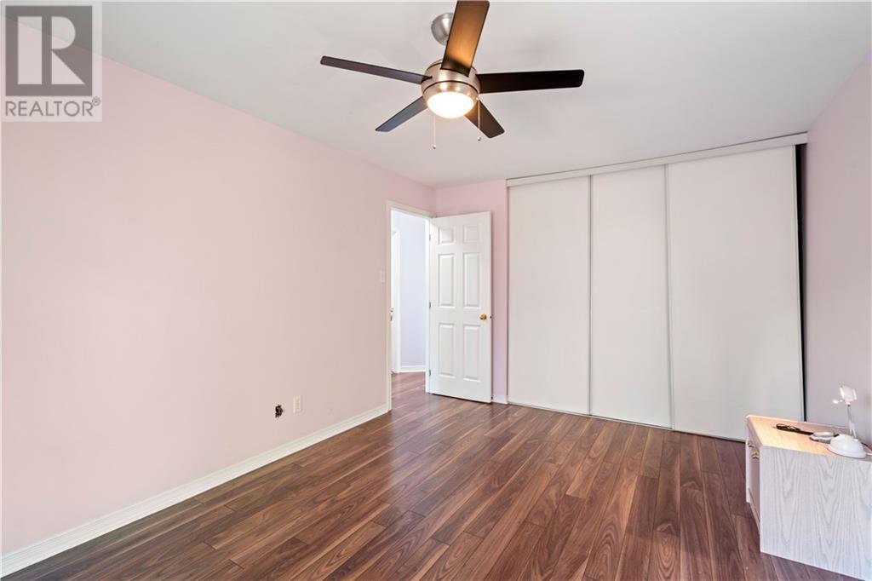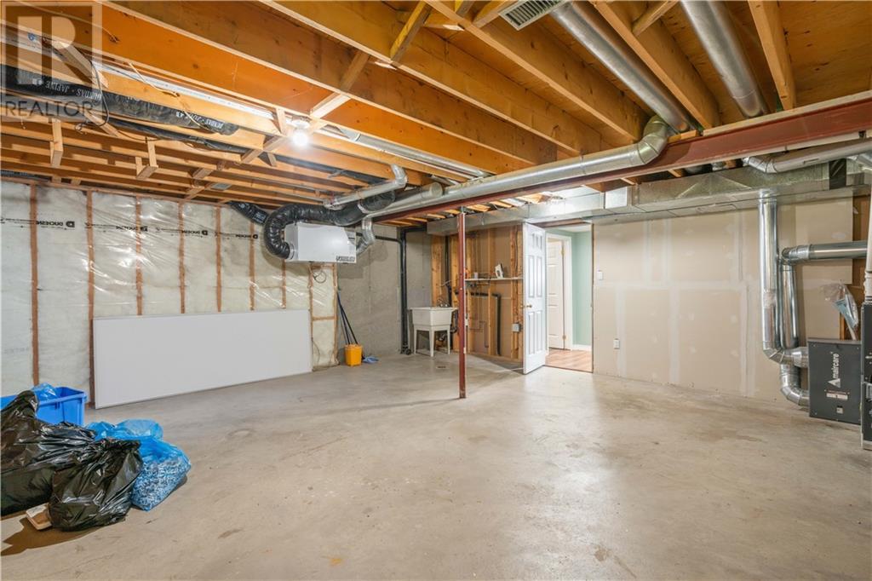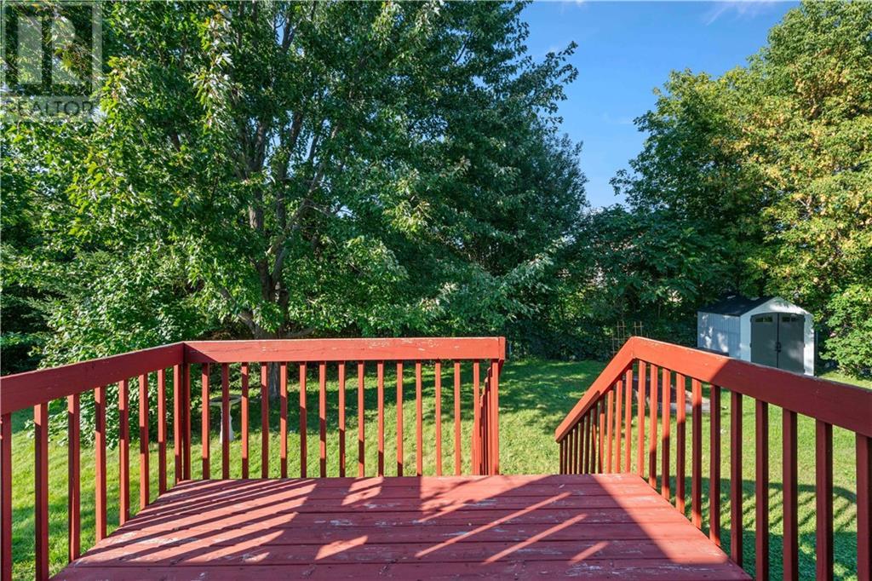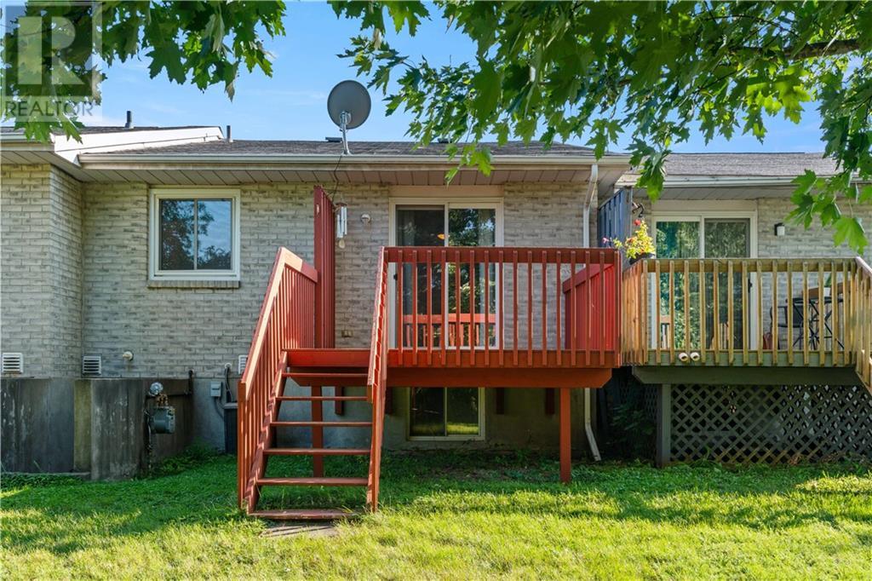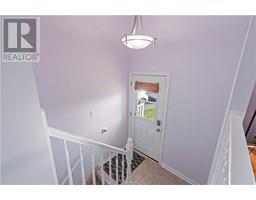133 Brookside Crescent Cornwall, Ontario K6H 7K1
$334,900
A rare find! Affordable townhome bungalow in great North Cornwall location. This home is in fantastic condition, clean and well-kept showing pride of ownership throughout. The living room enjoys natural light from a large south-facing window. The dining space features a cathedral ceiling with skylight. The kitchen comes with included appliances and offers quality solid wood cabinetry and ample countertop space. A generous primary bedroom includes patio door access to the large yard with no rear neighbors as the house backs onto a quaint creek. The second bedroom has been converted to a convenient laundry space, ideal for seniors. The basement is finished with a large rec room and partial bathroom along with a large unfinished area with tons of potential, there's also a convenient basement door to the yard. Rare townhome bungalow in great condition at an affordable price - don't wait to see this one! 24 hour irrevocable on all offers (id:43934)
Property Details
| MLS® Number | 1411631 |
| Property Type | Single Family |
| Neigbourhood | North Cornwall |
| Easement | Unknown |
| ParkingSpaceTotal | 2 |
Building
| BathroomTotal | 2 |
| BedroomsAboveGround | 2 |
| BedroomsTotal | 2 |
| Appliances | Refrigerator, Stove, Blinds |
| ArchitecturalStyle | Bungalow |
| BasementDevelopment | Finished |
| BasementType | Full (finished) |
| ConstructedDate | 1995 |
| CoolingType | Central Air Conditioning |
| ExteriorFinish | Brick, Vinyl |
| FlooringType | Laminate, Vinyl |
| FoundationType | Poured Concrete |
| HalfBathTotal | 1 |
| HeatingFuel | Natural Gas |
| HeatingType | Forced Air |
| StoriesTotal | 1 |
| SizeExterior | 925 Sqft |
| Type | Row / Townhouse |
| UtilityWater | Municipal Water |
Parking
| Surfaced |
Land
| Acreage | No |
| Sewer | Municipal Sewage System |
| SizeDepth | 257 Ft ,6 In |
| SizeFrontage | 10 Ft ,7 In |
| SizeIrregular | 10.6 Ft X 257.51 Ft (irregular Lot) |
| SizeTotalText | 10.6 Ft X 257.51 Ft (irregular Lot) |
| ZoningDescription | Res20 |
Rooms
| Level | Type | Length | Width | Dimensions |
|---|---|---|---|---|
| Basement | Recreation Room | 14'7" x 19'7" | ||
| Basement | Partial Bathroom | 5'8" x 5'11" | ||
| Basement | Utility Room | 20'6" x 20'6" | ||
| Main Level | Living Room | 17'4" x 11'2" | ||
| Main Level | Kitchen | 12'1" x 9'4" | ||
| Main Level | Dining Room | 12'10" x 9'10" | ||
| Main Level | Primary Bedroom | 16'6" x 10'6" | ||
| Main Level | Bedroom | 9'9" x 9'9" | ||
| Main Level | Full Bathroom | 6'6" x 7'7" | ||
| Main Level | Foyer | 6'1" x 3'5" |
https://www.realtor.ca/real-estate/27402547/133-brookside-crescent-cornwall-north-cornwall
Interested?
Contact us for more information







