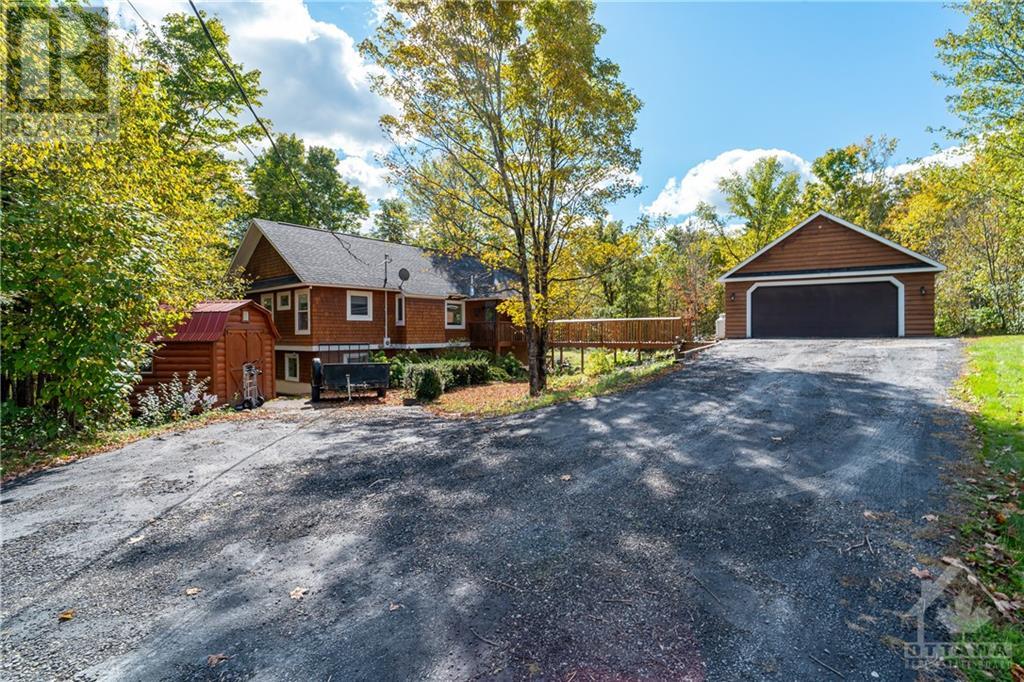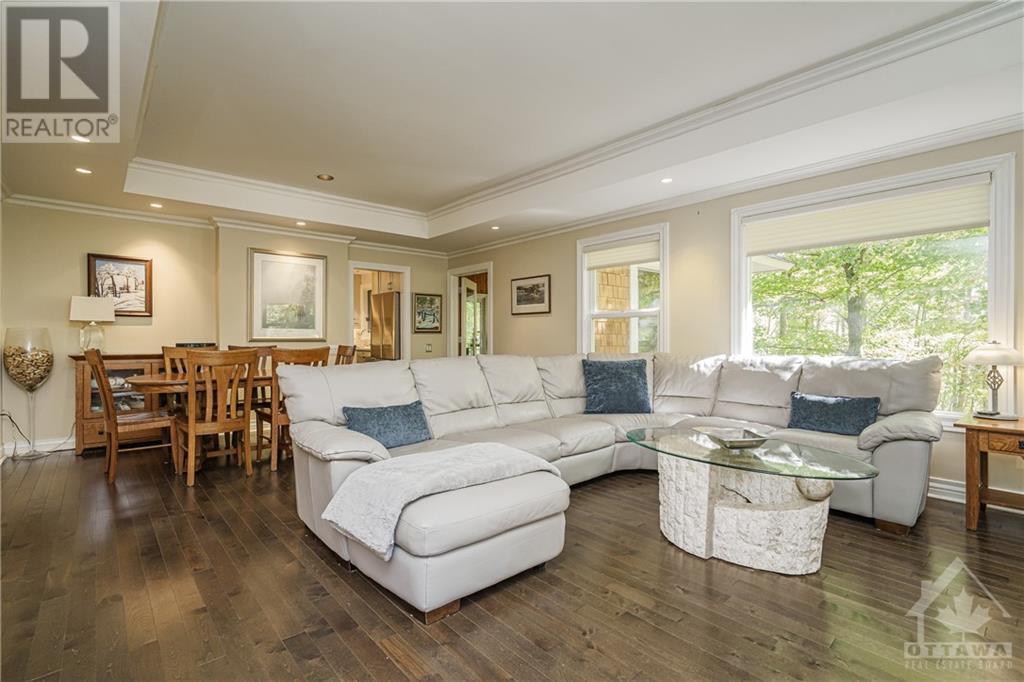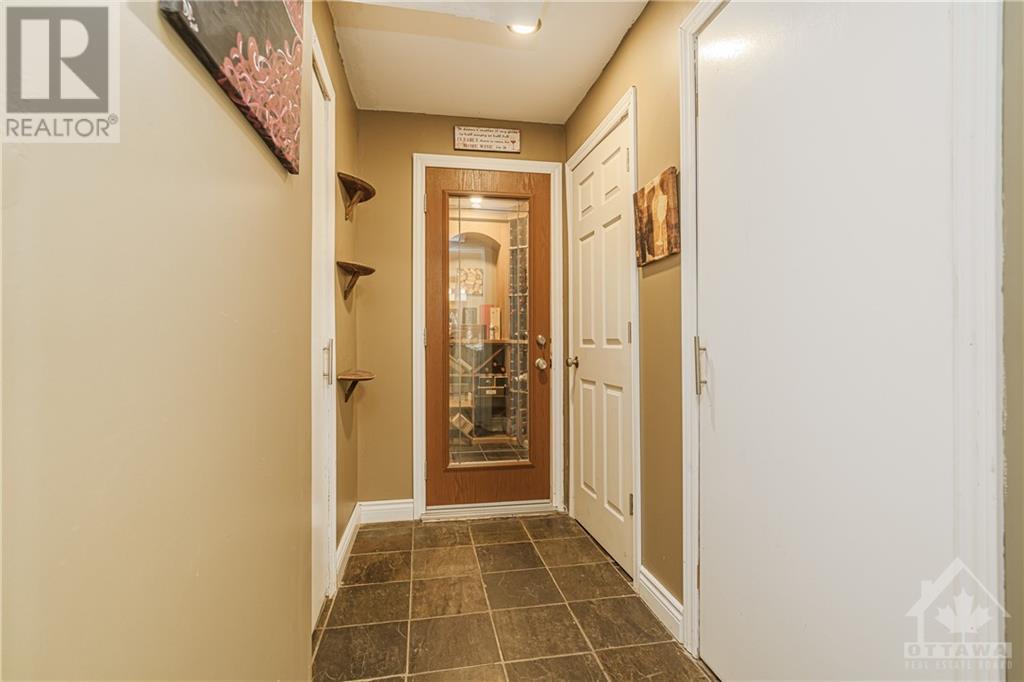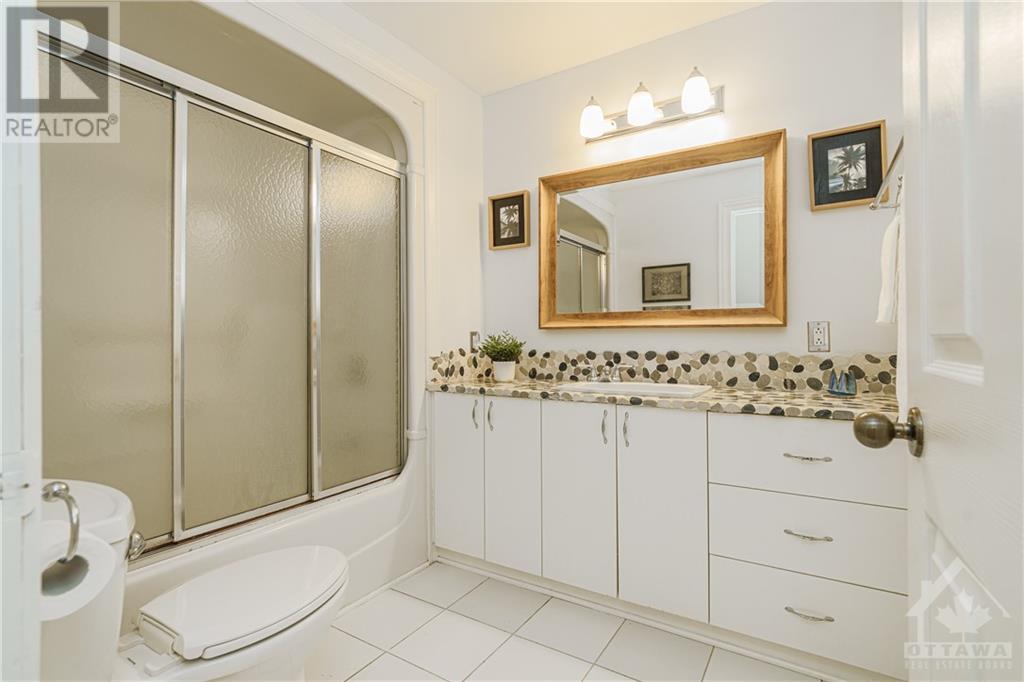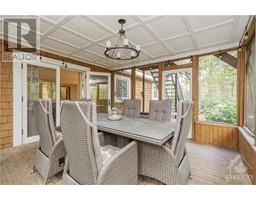4 Bedroom
2 Bathroom
Bungalow
Fireplace
Heat Pump, Air Exchanger
Forced Air, Heat Pump
Landscaped
$850,000
This stunning 4-bedroom home is nestled on just under 2 acres of peaceful, private land, offering the perfect blend of luxury and nature. Architecturally designed to capture beautiful views from every room, this home bathes in natural light. The upgraded kitchen is a chef’s dream, combining modern elegance with functionality—perfect for family gatherings and entertaining. Enjoy the custom wine cellar, relax in your private hot tub, or explore the outdoors with your very own maple trees, perfect for tapping fresh syrup in mid-February. The property also includes a spacious two-car garage. Located just a 5-minute drive to downtown Carleton Place and 10 minutes from charming downtown Almonte, this home offers both tranquillity and convenience. A rare find, this is the perfect retreat with all the amenities you need just a short drive away. (id:43934)
Property Details
|
MLS® Number
|
1413751 |
|
Property Type
|
Single Family |
|
Neigbourhood
|
Carleton Place |
|
AmenitiesNearBy
|
Golf Nearby, Shopping |
|
CommunicationType
|
Internet Access |
|
Features
|
Treed, Wooded Area, Sloping, Automatic Garage Door Opener |
|
ParkingSpaceTotal
|
6 |
|
Structure
|
Deck, Porch |
Building
|
BathroomTotal
|
2 |
|
BedroomsAboveGround
|
2 |
|
BedroomsBelowGround
|
2 |
|
BedroomsTotal
|
4 |
|
Appliances
|
Refrigerator, Dishwasher, Dryer, Stove, Washer, Alarm System, Blinds |
|
ArchitecturalStyle
|
Bungalow |
|
BasementDevelopment
|
Finished |
|
BasementType
|
Full (finished) |
|
ConstructedDate
|
1991 |
|
ConstructionMaterial
|
Wood Frame |
|
ConstructionStyleAttachment
|
Detached |
|
CoolingType
|
Heat Pump, Air Exchanger |
|
ExteriorFinish
|
Wood Shingles |
|
FireplacePresent
|
Yes |
|
FireplaceTotal
|
1 |
|
Fixture
|
Drapes/window Coverings |
|
FlooringType
|
Mixed Flooring, Hardwood, Tile |
|
FoundationType
|
Poured Concrete |
|
HeatingFuel
|
Other |
|
HeatingType
|
Forced Air, Heat Pump |
|
StoriesTotal
|
1 |
|
Type
|
House |
|
UtilityWater
|
Drilled Well |
Parking
Land
|
Acreage
|
No |
|
LandAmenities
|
Golf Nearby, Shopping |
|
LandscapeFeatures
|
Landscaped |
|
Sewer
|
Septic System |
|
SizeFrontage
|
238 Ft ,10 In |
|
SizeIrregular
|
238.82 Ft X * Ft (irregular Lot) |
|
SizeTotalText
|
238.82 Ft X * Ft (irregular Lot) |
|
ZoningDescription
|
Residential |
Rooms
| Level |
Type |
Length |
Width |
Dimensions |
|
Lower Level |
Bedroom |
|
|
11'6" x 11'0" |
|
Lower Level |
Bedroom |
|
|
11'6" x 11'0" |
|
Lower Level |
Family Room |
|
|
18'6" x 11'6" |
|
Lower Level |
Laundry Room |
|
|
9'0" x 7'1" |
|
Lower Level |
Porch |
|
|
13'3" x 13'2" |
|
Lower Level |
Utility Room |
|
|
23'0" x 16'8" |
|
Main Level |
Primary Bedroom |
|
|
15'0" x 13'0" |
|
Main Level |
Bedroom |
|
|
10'0" x 9'6" |
|
Main Level |
Dining Room |
|
|
16'0" x 10'8" |
|
Main Level |
Kitchen |
|
|
16'0" x 9'8" |
|
Main Level |
Living Room |
|
|
17'6" x 16'0" |
|
Main Level |
Solarium |
|
|
14'0" x 14'0" |
|
Main Level |
Eating Area |
|
|
8'0" x 7'0" |
|
Main Level |
Full Bathroom |
|
|
12'0" x 6'6" |
https://www.realtor.ca/real-estate/27482805/1329-quarry-road-carleton-place-carleton-place

