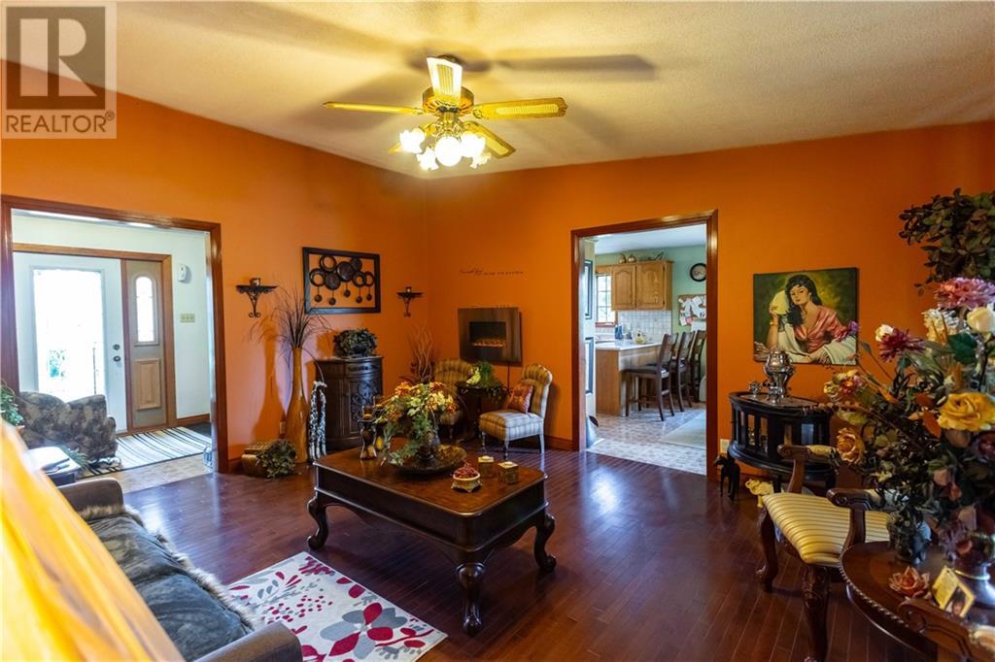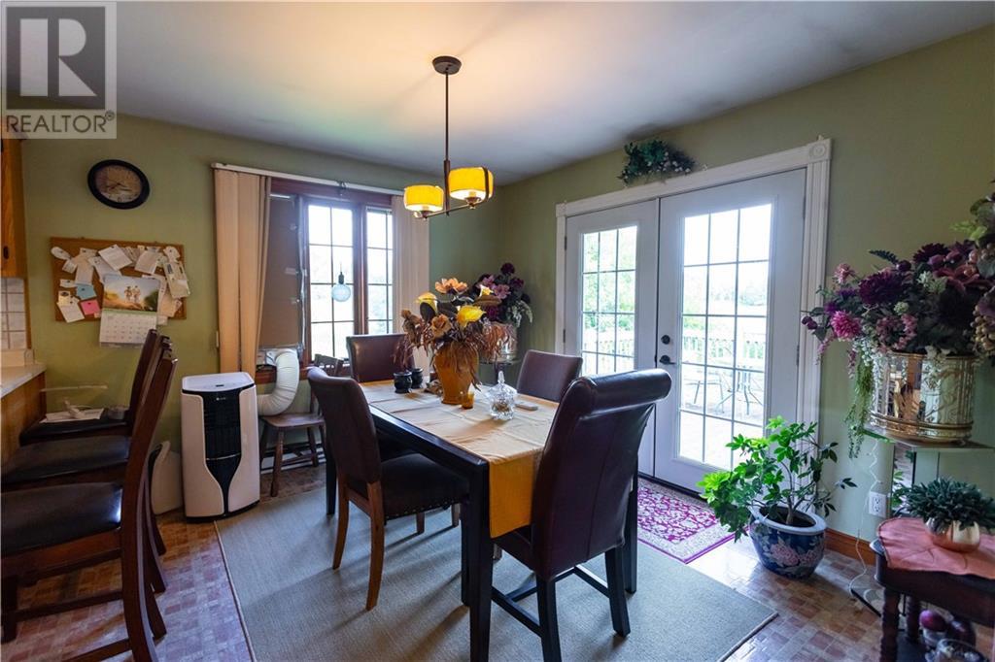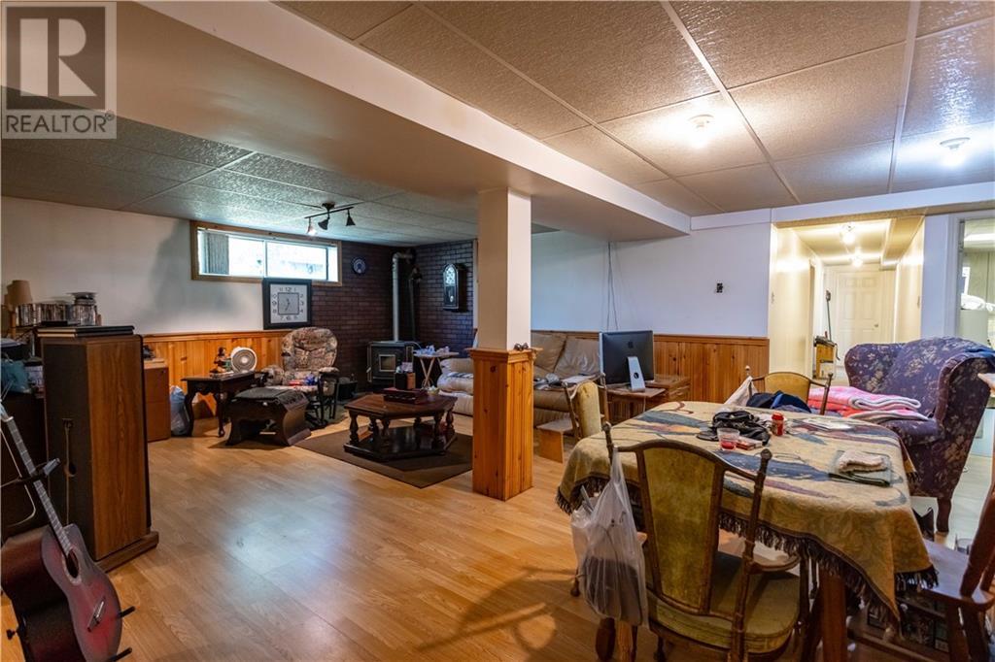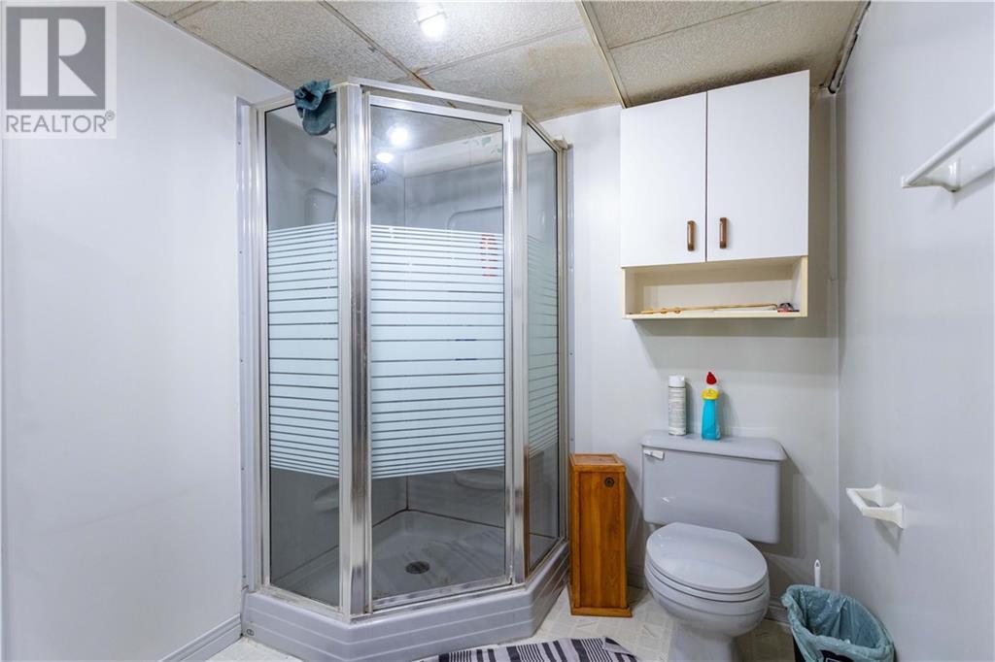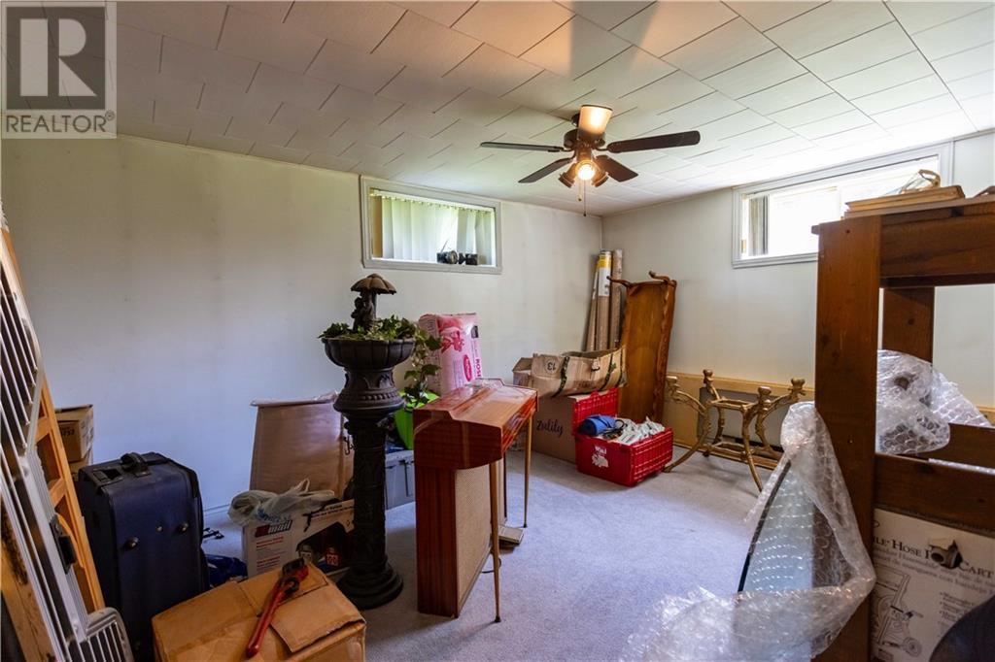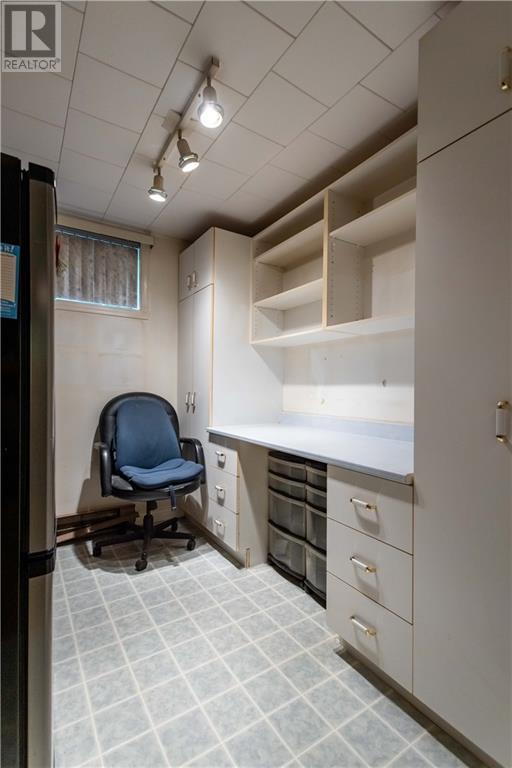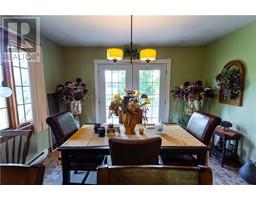1328 Hwy 34 Highway Dalkeith, Ontario K0B 1E0
$449,900
Nestled on a fantastic 2.7 acres property you will find this well maintained 3+2 bedroom, 3 full bathroom Bungalow with double attached garage, full finished basement with a cozy pellet stove to keep you warm during the winter months. This home has an incredible amount of storage space with 4 walk in closets! In the basement you will also find 2 home offices in addition to the two generous sized bedrooms. Main floor laundry room. new patio doors (2023) from the dining area to oversized deck. Stone Façade and Kanexel siding. 24 hours irrevocable on all offers as per form 244. (id:43934)
Property Details
| MLS® Number | 1397733 |
| Property Type | Single Family |
| Neigbourhood | Dalkeith |
| Easement | Right Of Way |
| Parking Space Total | 10 |
Building
| Bathroom Total | 3 |
| Bedrooms Above Ground | 3 |
| Bedrooms Below Ground | 2 |
| Bedrooms Total | 5 |
| Appliances | Oven - Built-in, Cooktop, Dishwasher, Washer |
| Architectural Style | Bungalow |
| Basement Development | Finished |
| Basement Type | Full (finished) |
| Constructed Date | 1986 |
| Construction Style Attachment | Detached |
| Cooling Type | None |
| Exterior Finish | Stone, Siding |
| Flooring Type | Wall-to-wall Carpet, Mixed Flooring, Hardwood, Ceramic |
| Foundation Type | Poured Concrete |
| Heating Fuel | Electric |
| Heating Type | Baseboard Heaters, Other |
| Stories Total | 1 |
| Size Exterior | 2674 Sqft |
| Type | House |
| Utility Water | Drilled Well |
Parking
| Attached Garage | |
| Oversize | |
| Gravel |
Land
| Acreage | Yes |
| Sewer | Septic System |
| Size Depth | 1147 Ft ,11 In |
| Size Frontage | 102 Ft ,5 In |
| Size Irregular | 2.7 |
| Size Total | 2.7 Ac |
| Size Total Text | 2.7 Ac |
| Zoning Description | Res |
Rooms
| Level | Type | Length | Width | Dimensions |
|---|---|---|---|---|
| Basement | Recreation Room | 19'6" x 24'0" | ||
| Basement | Office | 9'3" x 8'0" | ||
| Basement | Utility Room | 7'4" x 11'1" | ||
| Basement | Office | 12'4" x 6'6" | ||
| Basement | Bedroom | 19'10" x 10'10" | ||
| Basement | Bedroom | 14'8" x 10'10" | ||
| Basement | 3pc Bathroom | 10'6" x 6'6" | ||
| Basement | Storage | 10'4" x 10'7" | ||
| Main Level | Kitchen | 11'10" x 14'0" | ||
| Main Level | Dining Room | 11'10" x 10'6" | ||
| Main Level | Living Room | 14'6" x 16'10" | ||
| Main Level | Foyer | 14'8" x 7'4" | ||
| Main Level | Pantry | 6'7" x 3'10" | ||
| Main Level | Primary Bedroom | 14'6" x 15'2" | ||
| Main Level | 3pc Ensuite Bath | 8'1" x 7'4" | ||
| Main Level | Bedroom | 10'1" x 11'8" | ||
| Main Level | Bedroom | 10'5" x 11'8" | ||
| Main Level | 3pc Bathroom | 9'7" x 7'4" | ||
| Main Level | Laundry Room | 10'0" x 7'4" |
https://www.realtor.ca/real-estate/27043331/1328-hwy-34-highway-dalkeith-dalkeith
Interested?
Contact us for more information






