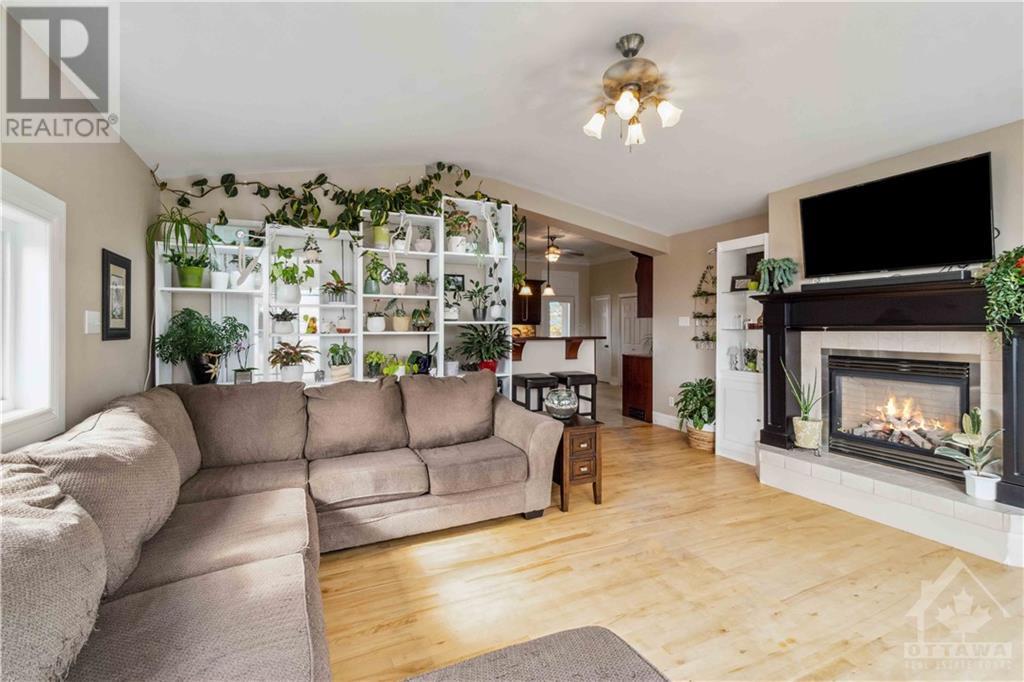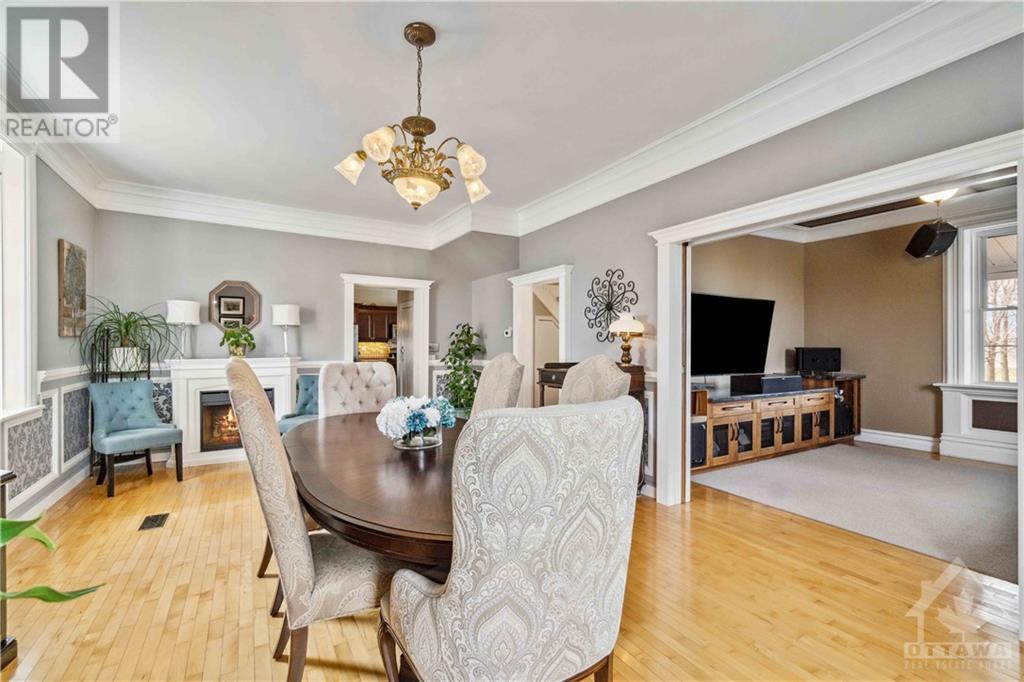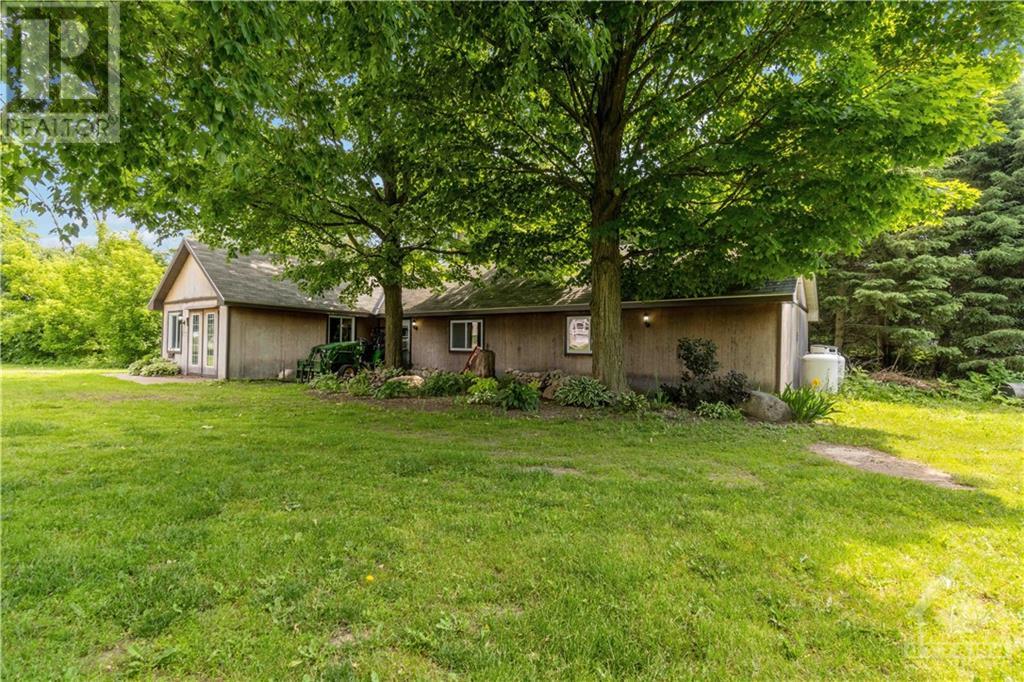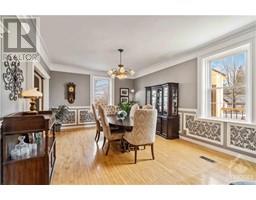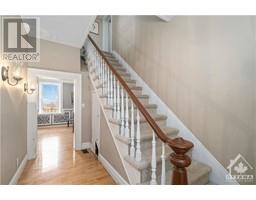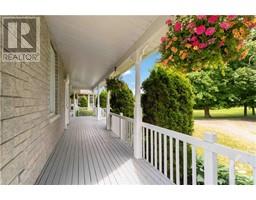5 Bedroom
2 Bathroom
Fireplace
Inground Pool
Central Air Conditioning
Forced Air
Acreage
$1,399,900
13260 County 13 Road An absolute must-see! Over 31 acres of privacy in a spectacular country setting. Renovated 5 bedroom Century Farmhouse with preserved charm, modern servicing, inground Salt water pool, private POND, Custom workshop ideal for homebased business and professional 4000 sq ft Steel constructed warehouse with separate driveway. Stately entry with long treelined compressed gravel driveway, Victorian country home with newer family room addition, custom Gourmet kitchen with island, wrap around veranda, new back deck, floor to ceiling windows, spacious living/dining room, high ceilings, crown moldings, gleaming hardwood floors and new paint throughout. Bright and Beautifully presented. Please visit the external links for the matterport floorplan and property tour/drone video. (id:43934)
Property Details
|
MLS® Number
|
1392617 |
|
Property Type
|
Single Family |
|
Neigbourhood
|
Morewood |
|
Amenities Near By
|
Airport, Golf Nearby, Water Nearby |
|
Features
|
Acreage, Farm Setting |
|
Parking Space Total
|
10 |
|
Pool Type
|
Inground Pool |
|
Road Type
|
Paved Road |
|
Storage Type
|
Storage Shed |
|
Structure
|
Deck |
Building
|
Bathroom Total
|
2 |
|
Bedrooms Above Ground
|
5 |
|
Bedrooms Total
|
5 |
|
Appliances
|
Refrigerator, Dishwasher, Dryer, Stove, Washer |
|
Basement Development
|
Unfinished |
|
Basement Type
|
Full (unfinished) |
|
Constructed Date
|
1869 |
|
Construction Style Attachment
|
Detached |
|
Cooling Type
|
Central Air Conditioning |
|
Exterior Finish
|
Stone |
|
Fireplace Present
|
Yes |
|
Fireplace Total
|
1 |
|
Flooring Type
|
Mixed Flooring, Hardwood, Laminate |
|
Foundation Type
|
Stone |
|
Half Bath Total
|
1 |
|
Heating Fuel
|
Natural Gas |
|
Heating Type
|
Forced Air |
|
Stories Total
|
2 |
|
Type
|
House |
|
Utility Water
|
Drilled Well |
Parking
Land
|
Acreage
|
Yes |
|
Land Amenities
|
Airport, Golf Nearby, Water Nearby |
|
Sewer
|
Septic System |
|
Size Depth
|
1482 Ft |
|
Size Frontage
|
1018 Ft |
|
Size Irregular
|
31 |
|
Size Total
|
31 Ac |
|
Size Total Text
|
31 Ac |
|
Zoning Description
|
Agricultural |
Rooms
| Level |
Type |
Length |
Width |
Dimensions |
|
Second Level |
Primary Bedroom |
|
|
12'10" x 15'5" |
|
Second Level |
Bedroom |
|
|
8'2" x 11'7" |
|
Second Level |
Bedroom |
|
|
10'8" x 13'3" |
|
Second Level |
Bedroom |
|
|
13'0" x 7'3" |
|
Second Level |
4pc Bathroom |
|
|
7'9" x 9'2" |
|
Second Level |
Bedroom |
|
|
8'4" x 9'5" |
|
Main Level |
Kitchen |
|
|
17'5" x 15'5" |
|
Main Level |
Living Room |
|
|
12'11" x 13'1" |
|
Main Level |
Dining Room |
|
|
21'6" x 13'11" |
|
Main Level |
Foyer |
|
|
12'10" x 4'7" |
|
Main Level |
Family Room |
|
|
15'0" x 14'0" |
|
Main Level |
2pc Bathroom |
|
|
3'5" x 3'6" |
|
Main Level |
Sunroom |
|
|
15'8" x 15'1" |
|
Main Level |
Mud Room |
|
|
10'2" x 6'4" |
https://www.realtor.ca/real-estate/26909273/13260-county-13-road-winchester-morewood









