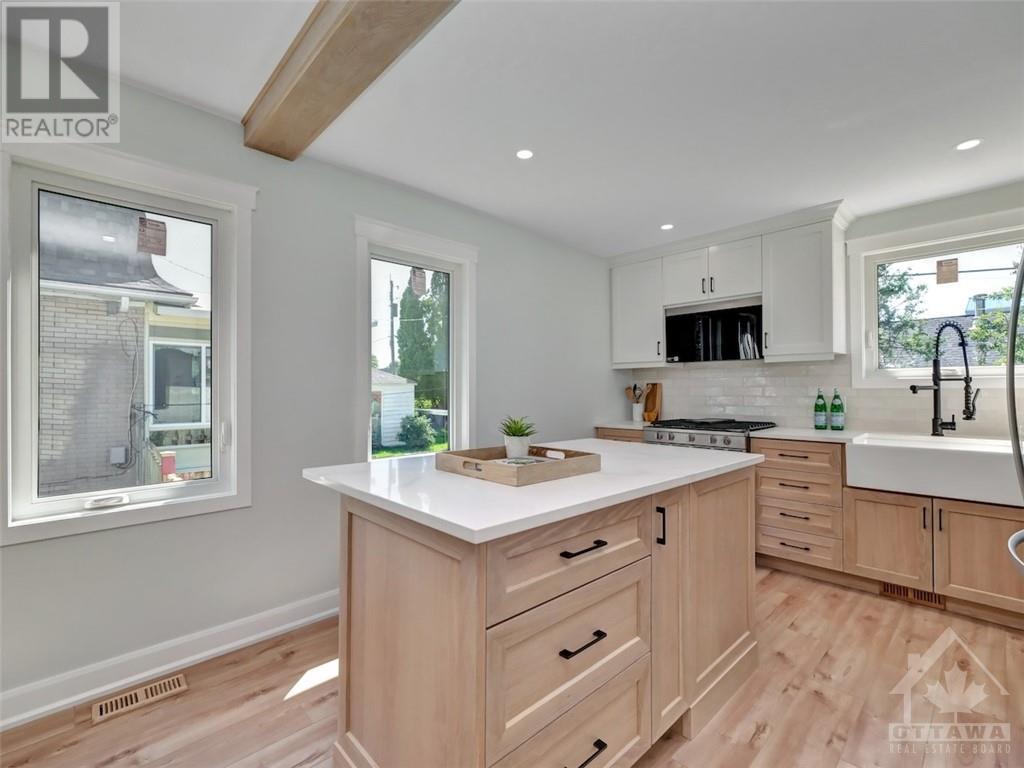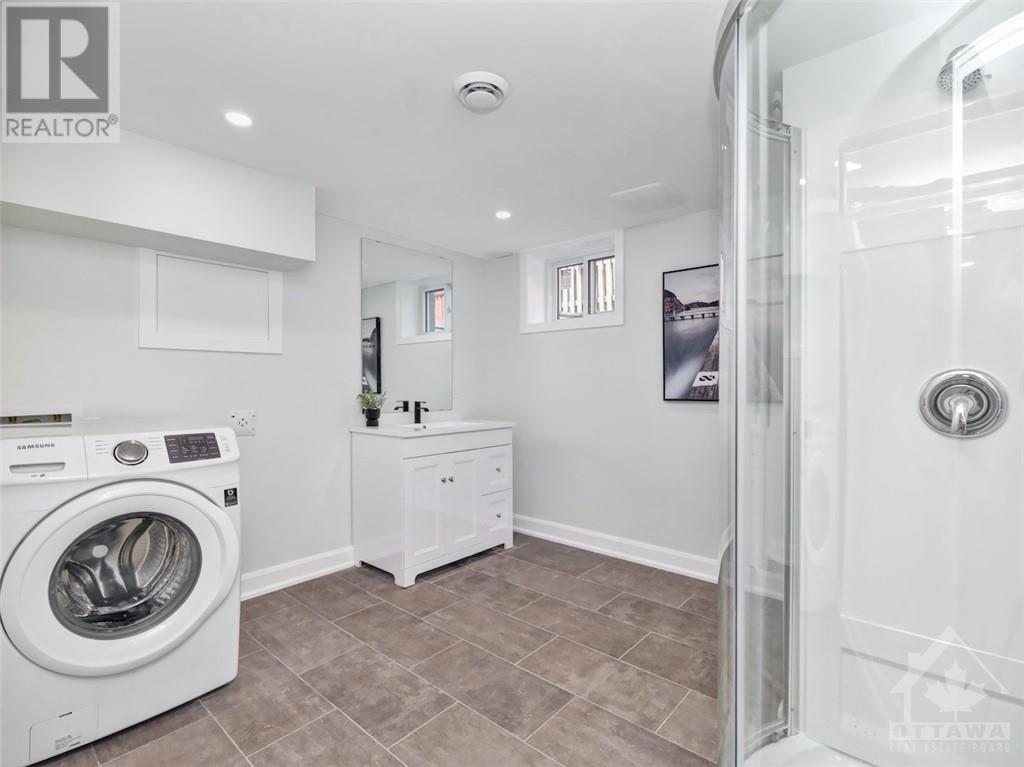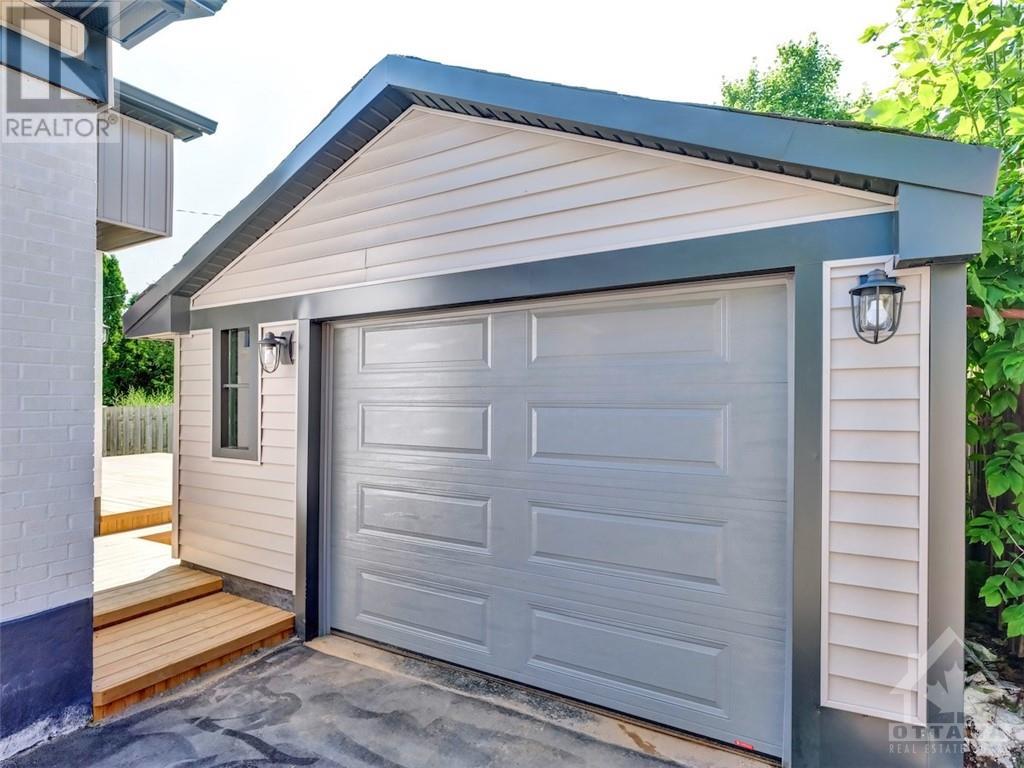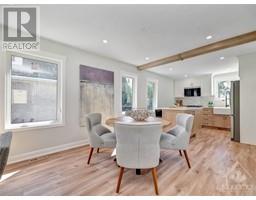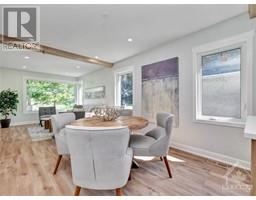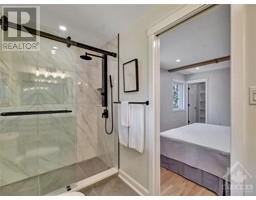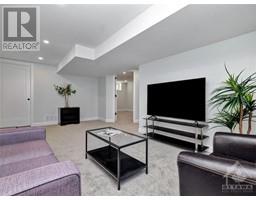1326 Woodward Avenue Ottawa, Ontario K1Z 7V8
$975,000
OPEN HOUSE Sun July 7 (2-4 pm). Beautifully renovated 3 bedroom, 4-bath home nestled on a quiet street has been completely updated in 2024 from top to bottom; offering modern amenities and contemporary finishes throughout. Main floor boasts an open-concept living/dining area, powder room, nook, gorgeous kitchen w/brand new appliances and quartz countertops, and a primary suite with 4-pc ensuite and walk-in closet. Oak-composite flooring enhances the main and second floors. New dormer/second floor features 9'8" ceilings, two bedrooms and a full bath. Finished basement offers a large family room, a bonus room, perfect for an office or perhaps a fourth bedroom, laundry/3-pc. washroom and storage. Step outside to enjoy the spacious and peaceful backyard, and entertain or relax on the beautiful large new deck; perfect for summer barbecues, while an oversized garage has room for a workshop. Centrally located close to Ottawa Hospital Civic Campus, top-rated schools, parks, shopping and more! (id:43934)
Open House
This property has open houses!
2:00 pm
Ends at:4:00 pm
Property Details
| MLS® Number | 1400358 |
| Property Type | Single Family |
| Neigbourhood | Carlington |
| Amenities Near By | Public Transit, Recreation Nearby, Shopping |
| Features | Flat Site, Automatic Garage Door Opener |
| Parking Space Total | 3 |
| Structure | Deck, Patio(s) |
Building
| Bathroom Total | 4 |
| Bedrooms Above Ground | 3 |
| Bedrooms Total | 3 |
| Appliances | Refrigerator, Dishwasher, Microwave Range Hood Combo, Stove, Washer |
| Basement Development | Finished |
| Basement Type | Full (finished) |
| Constructed Date | 1950 |
| Construction Style Attachment | Detached |
| Cooling Type | Central Air Conditioning |
| Exterior Finish | Brick, Siding |
| Fire Protection | Smoke Detectors |
| Flooring Type | Hardwood, Tile, Other |
| Foundation Type | Block |
| Half Bath Total | 1 |
| Heating Fuel | Natural Gas |
| Heating Type | Forced Air |
| Stories Total | 2 |
| Type | House |
| Utility Water | Municipal Water |
Parking
| Detached Garage | |
| Oversize |
Land
| Acreage | No |
| Fence Type | Fenced Yard |
| Land Amenities | Public Transit, Recreation Nearby, Shopping |
| Sewer | Municipal Sewage System |
| Size Depth | 100 Ft |
| Size Frontage | 50 Ft |
| Size Irregular | 50 Ft X 100 Ft |
| Size Total Text | 50 Ft X 100 Ft |
| Zoning Description | Residential |
Rooms
| Level | Type | Length | Width | Dimensions |
|---|---|---|---|---|
| Second Level | Bedroom | 12'1" x 10'0" | ||
| Second Level | Bedroom | 12'1" x 8'4" | ||
| Second Level | Full Bathroom | 7'6" x 5'0" | ||
| Lower Level | Family Room | 18'10" x 10'10" | ||
| Lower Level | Den | 13'1" x 10'9" | ||
| Lower Level | Laundry Room | 10'9" x 9'5" | ||
| Lower Level | 3pc Bathroom | Measurements not available | ||
| Lower Level | Utility Room | 10'10" x 7'0" | ||
| Main Level | Foyer | Measurements not available | ||
| Main Level | Living Room | 13'7" x 11'7" | ||
| Main Level | Dining Room | 11'6" x 10'3" | ||
| Main Level | Kitchen | 11'1" x 11'1" | ||
| Main Level | Primary Bedroom | 15'0" x 10'0" | ||
| Main Level | 4pc Ensuite Bath | 10'0" x 5'0" | ||
| Main Level | Other | Measurements not available | ||
| Main Level | Mud Room | 10'0" x 5'5" | ||
| Other | Other | 19'0" x 12'3" | ||
| Other | Other | 23'0" x 14'2" |
https://www.realtor.ca/real-estate/27121994/1326-woodward-avenue-ottawa-carlington
Interested?
Contact us for more information










