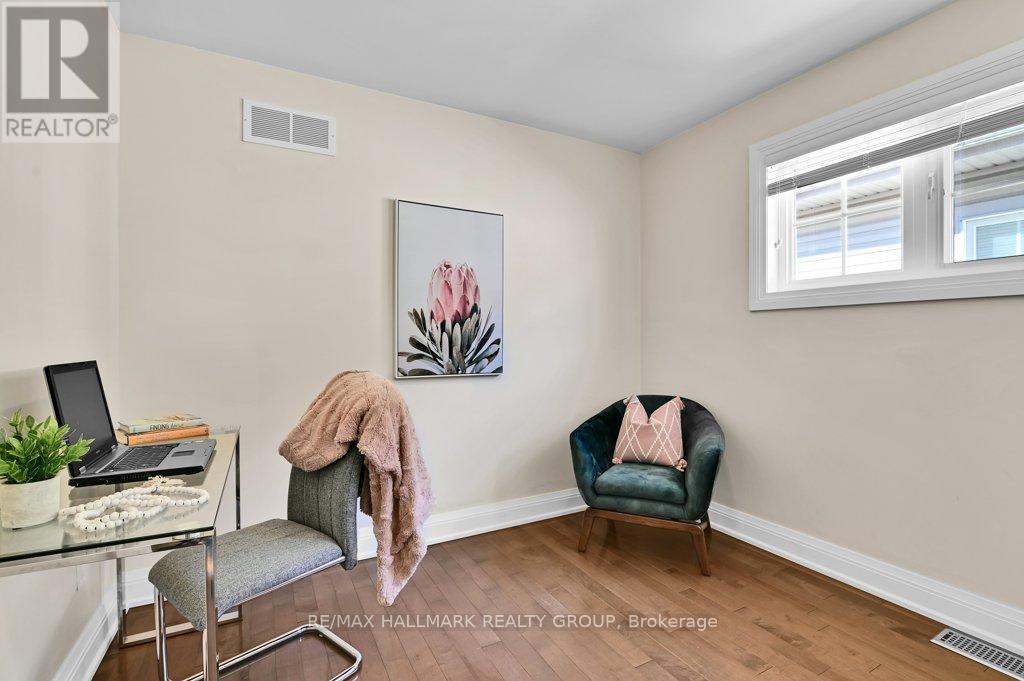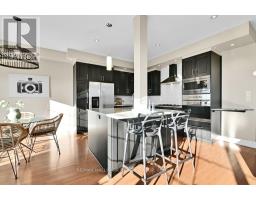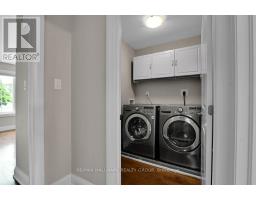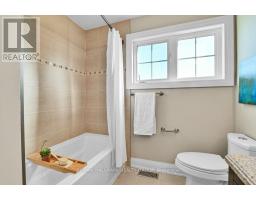5 Bedroom
5 Bathroom
Fireplace
Central Air Conditioning, Air Exchanger
Forced Air
$3,800 Monthly
SINGLE FAMILY Backing on Experimental Farm (3.000 sq. ft.+) Discover this exceptional 12-year-old home w stunning views & direct access to leisure pathways. Features 4+1 bed - 4 bath hardwood floors throughout. Open-concept design includes a formal dining area, living room with a modern style gas fireplace, + powder room & direct access to oversized garage.. Chef's kitchen boasts top-of-the-line appliances and a central prep island. Generous primary bedroom again with breathtaking views complete with spa-like ensuite (seperate soaker tub & double glass shower) huge walk-in closet. 3 additional bedrooms + main bathroom w double sinks, convenient laundry room. Lower level offers a media room w fireplace, a bedroom and full bath, perfect for guests. Home was designed to incorporate a full lower suite that can easily be rented. Enjoy the tranquility of having no rear neighbors from your deck + direct access to leisure pathways. Flexible school district also. Move in ready. - NOTE We regret to inform you that this listing is not available for group occupancy (single-family unit only). This decision is based on the owner's preference **** EXTRAS **** Flooring: Hardwood, Flooring: Ceramic, Flooring: Laminate, Deposit: 7600 (id:43934)
Property Details
|
MLS® Number
|
X9520654 |
|
Property Type
|
Single Family |
|
Neigbourhood
|
Backing on Experimental Farm |
|
Community Name
|
5303 - Carlington |
|
Amenities Near By
|
Public Transit |
|
Features
|
In-law Suite |
|
Parking Space Total
|
3 |
|
Structure
|
Deck |
Building
|
Bathroom Total
|
5 |
|
Bedrooms Above Ground
|
4 |
|
Bedrooms Below Ground
|
1 |
|
Bedrooms Total
|
5 |
|
Amenities
|
Fireplace(s) |
|
Appliances
|
Oven - Built-in, Garage Door Opener Remote(s), Central Vacuum, Cooktop, Dishwasher, Dryer, Hood Fan, Microwave, Oven, Refrigerator, Washer |
|
Basement Development
|
Finished |
|
Basement Type
|
Full (finished) |
|
Construction Style Attachment
|
Detached |
|
Cooling Type
|
Central Air Conditioning, Air Exchanger |
|
Exterior Finish
|
Stucco |
|
Fireplace Present
|
Yes |
|
Fireplace Total
|
2 |
|
Foundation Type
|
Poured Concrete |
|
Half Bath Total
|
1 |
|
Heating Fuel
|
Natural Gas |
|
Heating Type
|
Forced Air |
|
Stories Total
|
2 |
|
Type
|
House |
|
Utility Water
|
Municipal Water |
Parking
Land
|
Acreage
|
No |
|
Fence Type
|
Fenced Yard |
|
Land Amenities
|
Public Transit |
|
Sewer
|
Sanitary Sewer |
|
Zoning Description
|
Rg2 |
Rooms
| Level |
Type |
Length |
Width |
Dimensions |
|
Second Level |
Bedroom |
4.31 m |
3.09 m |
4.31 m x 3.09 m |
|
Second Level |
Bedroom |
4.44 m |
2.89 m |
4.44 m x 2.89 m |
|
Second Level |
Bedroom |
3.07 m |
2.89 m |
3.07 m x 2.89 m |
|
Main Level |
Living Room |
11.15 m |
4.53 m |
11.15 m x 4.53 m |
|
Main Level |
Kitchen |
3.27 m |
4.08 m |
3.27 m x 4.08 m |
Utilities
|
Natural Gas Available
|
Available |
https://www.realtor.ca/real-estate/27464572/1326-kingston-avenue-ottawa-5303-carlington









































































