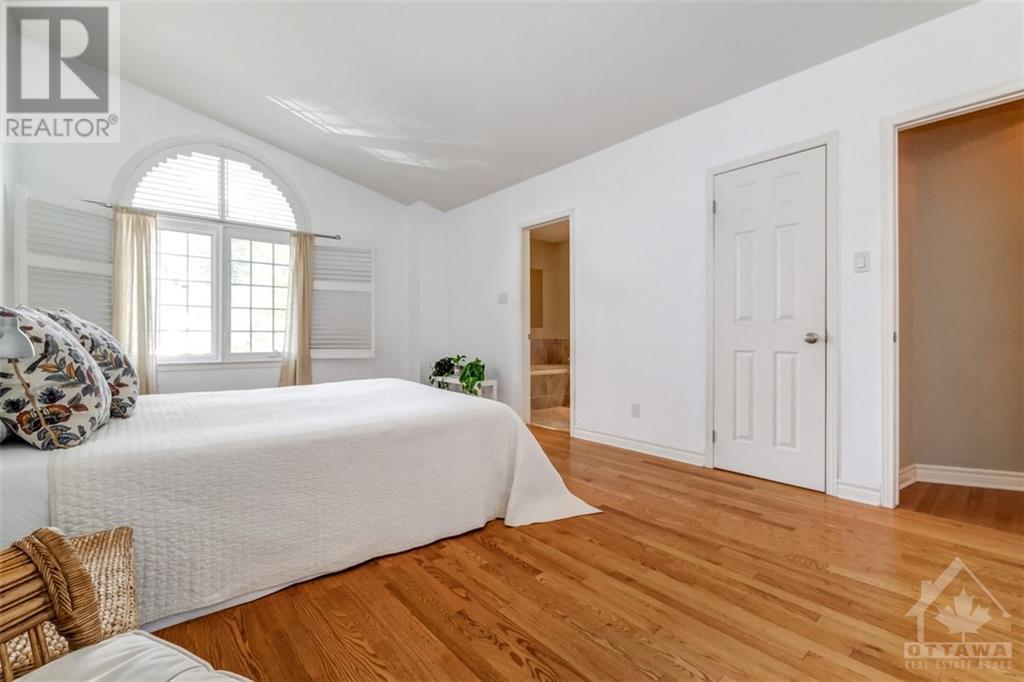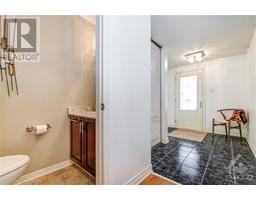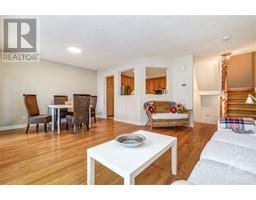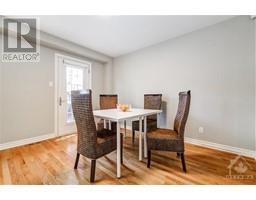1323 Morley Boulevard Ottawa, Ontario K2C 1R1
$689,000
OH- Sunday (2-4 pm) Amazing location in family oriented Courtland Park! Bright & spacious executive townhome with 3 bedrooms, 2.5 baths, finished basement, single car garage, two-car driveway. Immaculate hardwood floors throughout the home. The open concept living/dining room are situated on the same level as the spacious kitchen equipped w stainless steel appliances, granite countertops & allows access to the fenced backyard. Beautiful 10-foot ceiling primary bedroom with ensuite bath & walk-in-closet. The two spacious bedrooms sharing an adjacent bathroom and a large linen/walk-in closet. Just minutes from downtown. Walking distance to parks & open space, such as the Experimental Farm, Vincent Massey Park, Hogs Back, Mooney's Bay, The Rideau Canoe Club. Near schools, shopping areas, public transport bus stops & main road arteries. Easy access to public transport hub such as Billings Bridge Transitway. This home is pet & smoke-free. Offers welcome on July 9th at 5 pm as per form 244. (id:43934)
Open House
This property has open houses!
2:00 pm
Ends at:4:00 pm
Property Details
| MLS® Number | 1400860 |
| Property Type | Single Family |
| Neigbourhood | Courtland Park |
| Amenities Near By | Airport, Public Transit, Recreation Nearby, Shopping |
| Community Features | Family Oriented, School Bus |
| Features | Automatic Garage Door Opener |
| Parking Space Total | 3 |
| Structure | Patio(s) |
Building
| Bathroom Total | 3 |
| Bedrooms Above Ground | 3 |
| Bedrooms Total | 3 |
| Appliances | Refrigerator, Dishwasher, Dryer, Hood Fan, Stove, Washer |
| Basement Development | Partially Finished |
| Basement Type | Full (partially Finished) |
| Constructed Date | 1995 |
| Cooling Type | Central Air Conditioning |
| Exterior Finish | Brick, Siding |
| Fireplace Present | Yes |
| Fireplace Total | 1 |
| Flooring Type | Wall-to-wall Carpet, Hardwood, Tile |
| Foundation Type | Poured Concrete |
| Half Bath Total | 1 |
| Heating Fuel | Natural Gas |
| Heating Type | Forced Air |
| Stories Total | 3 |
| Type | Row / Townhouse |
| Utility Water | Municipal Water |
Parking
| Attached Garage |
Land
| Access Type | Highway Access |
| Acreage | No |
| Fence Type | Fenced Yard |
| Land Amenities | Airport, Public Transit, Recreation Nearby, Shopping |
| Sewer | Municipal Sewage System |
| Size Depth | 90 Ft |
| Size Frontage | 20 Ft |
| Size Irregular | 20.01 Ft X 89.99 Ft |
| Size Total Text | 20.01 Ft X 89.99 Ft |
| Zoning Description | Residential |
Rooms
| Level | Type | Length | Width | Dimensions |
|---|---|---|---|---|
| Second Level | Primary Bedroom | 18'5" x 12'5" | ||
| Second Level | 4pc Bathroom | Measurements not available | ||
| Third Level | Bedroom | 11'5" x 9'5" | ||
| Third Level | Bedroom | 11'5" x 9'5" | ||
| Third Level | 4pc Bathroom | Measurements not available | ||
| Third Level | Other | 10'5" x 7'5" | ||
| Lower Level | Family Room/fireplace | 19'5" x 13'0" | ||
| Lower Level | Laundry Room | Measurements not available | ||
| Main Level | Living Room | 15'5" x 10'5" | ||
| Main Level | Dining Room | 12'0" x 9'0" | ||
| Main Level | Kitchen | 13'0" x 12'5" | ||
| Main Level | 2pc Bathroom | Measurements not available |
https://www.realtor.ca/real-estate/27125663/1323-morley-boulevard-ottawa-courtland-park
Interested?
Contact us for more information





























































