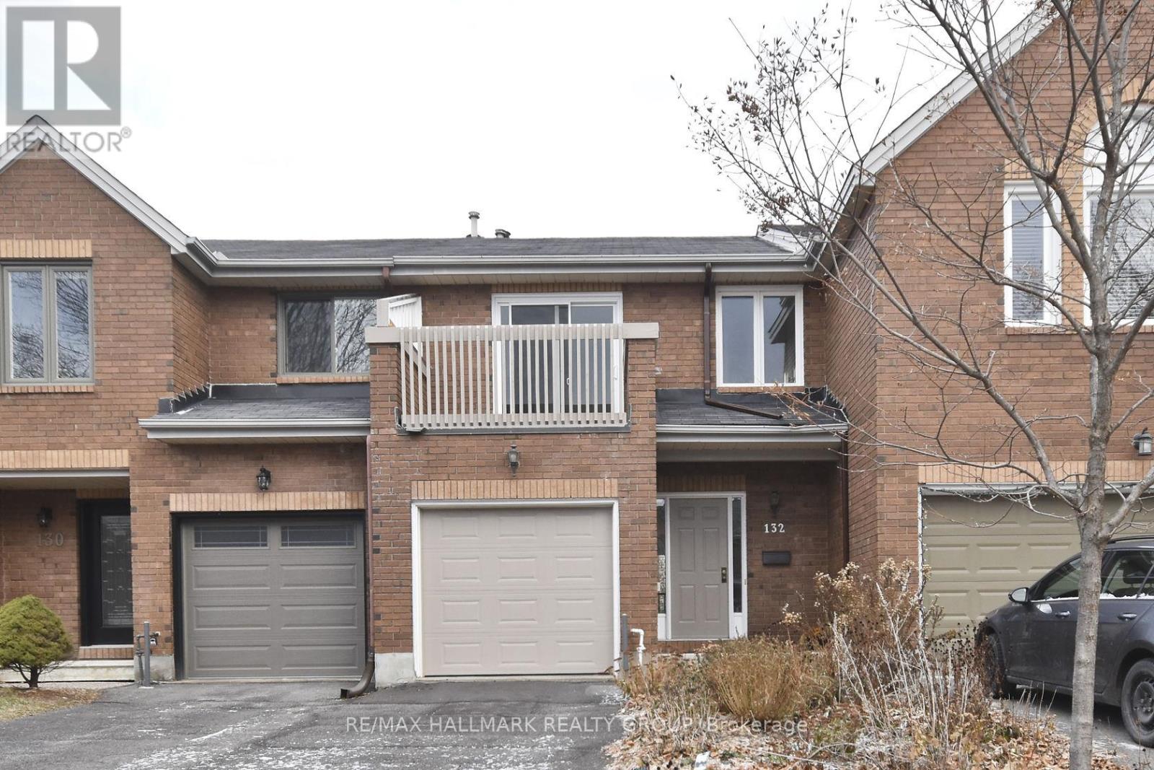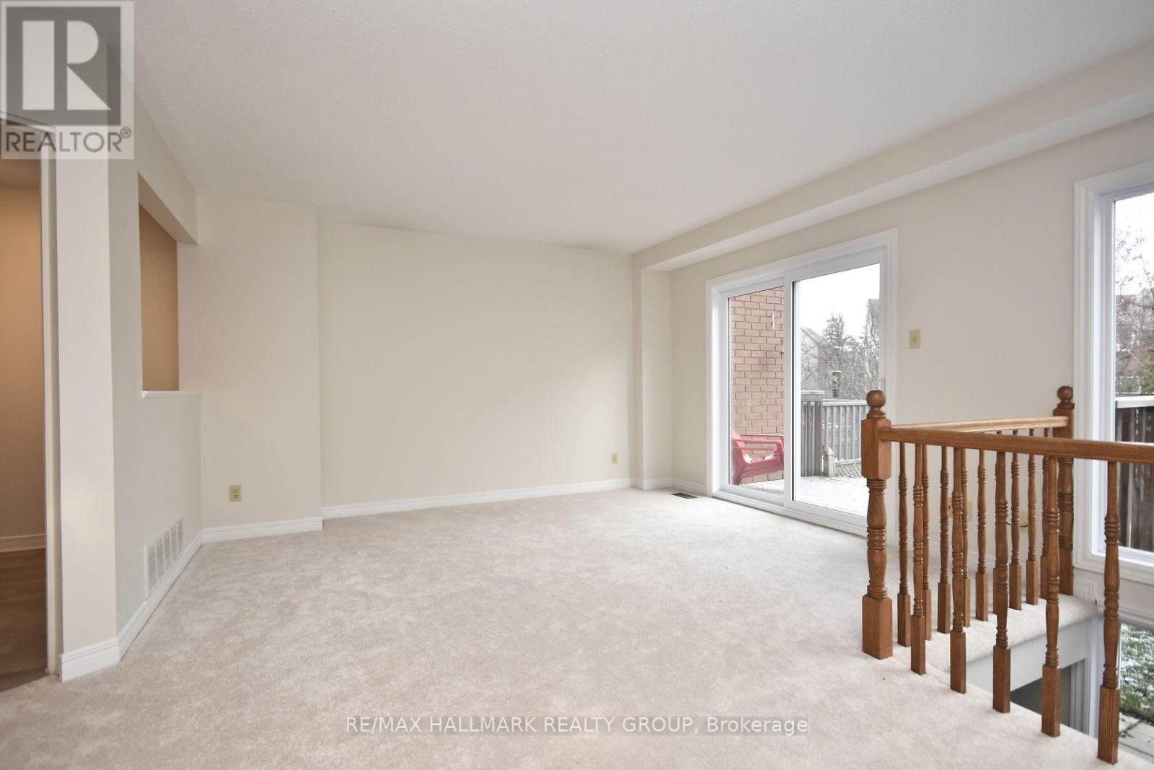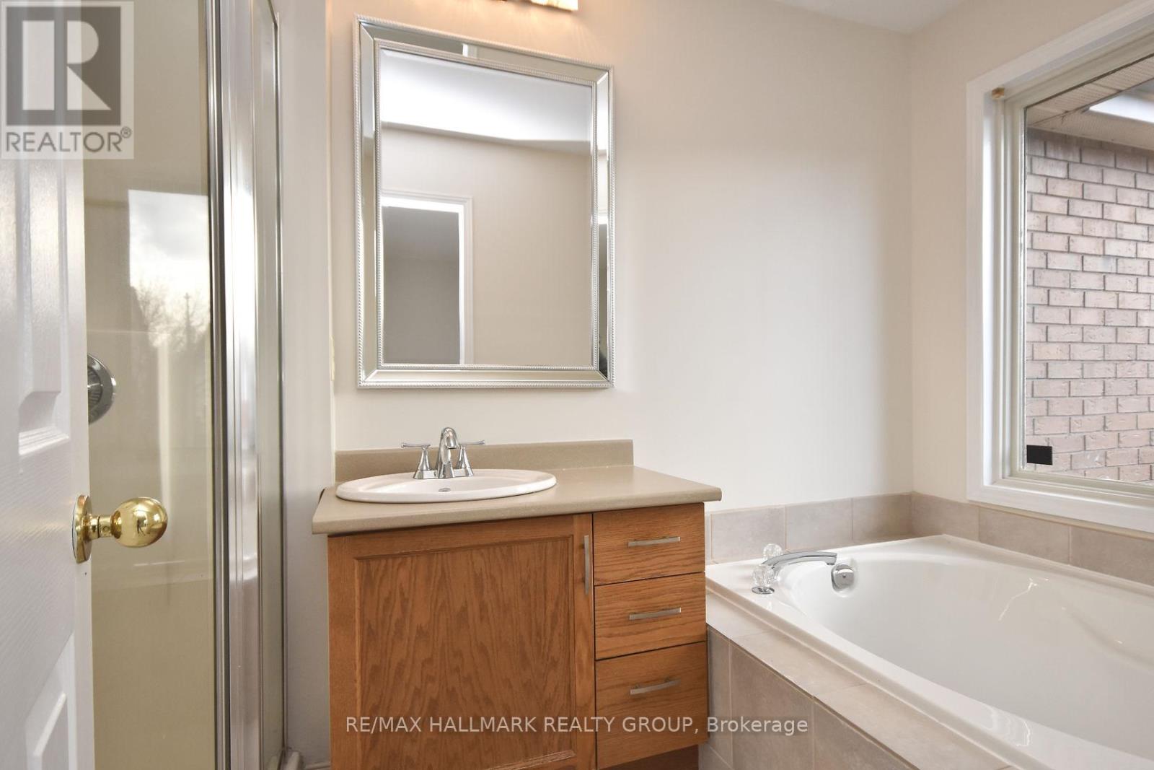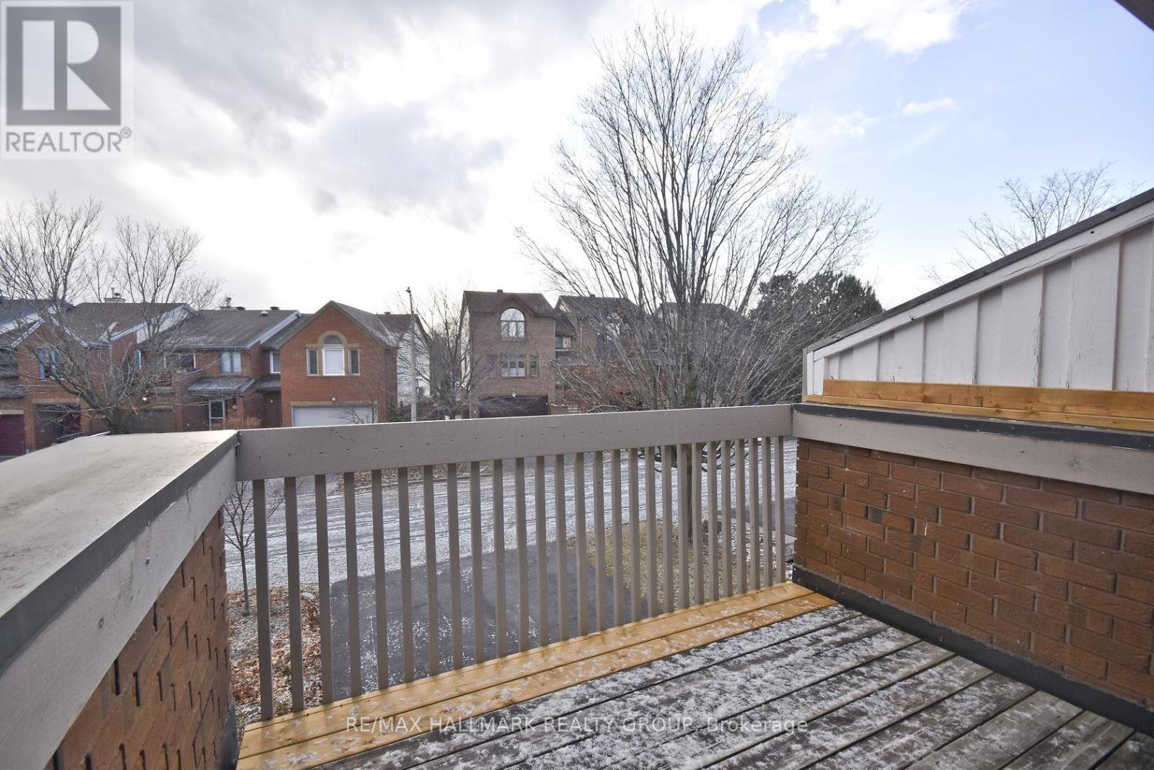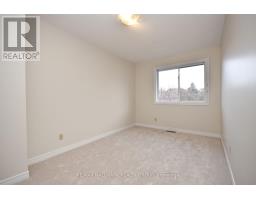3 Bedroom
6 Bathroom
1,500 - 2,000 ft2
Fireplace
Central Air Conditioning
Forced Air
$2,895 Monthly
This newly renovated Townhome is super centrally located only minutes from downtown, all amenities including restaurants, biking/walking paths, all shopping/groceries, highly rated schools & more! Main level features front foyer w/inside access to single car garage, spacious living/dining areas which has recently gotten a facelift w/new laminate flooring, renovated kitchen, powder room bath, & walk-out to a fully fenced-in private backyard. Upper level boasts 3 spacious bedrooms w/Primary bedroom having a walk-in closet & full en-suite bath, laundry closet & 2nd full bath. Finished basement offers large sun-filled rec room & lots of storage space. Tenant to pay all utilities. Available March 1st! *Note that the photos are from prior to renovations and the home now has laminate flooring on main level & newer kitchen* (id:43934)
Property Details
|
MLS® Number
|
X11925203 |
|
Property Type
|
Single Family |
|
Community Name
|
3105 - Cardinal Glen |
|
Amenities Near By
|
Public Transit, Park |
|
Parking Space Total
|
3 |
Building
|
Bathroom Total
|
6 |
|
Bedrooms Above Ground
|
3 |
|
Bedrooms Total
|
3 |
|
Appliances
|
Garage Door Opener Remote(s) |
|
Basement Development
|
Finished |
|
Basement Type
|
Full (finished) |
|
Construction Style Attachment
|
Attached |
|
Cooling Type
|
Central Air Conditioning |
|
Exterior Finish
|
Brick |
|
Fireplace Present
|
Yes |
|
Fireplace Total
|
1 |
|
Foundation Type
|
Poured Concrete |
|
Half Bath Total
|
1 |
|
Heating Fuel
|
Wood |
|
Heating Type
|
Forced Air |
|
Stories Total
|
2 |
|
Size Interior
|
1,500 - 2,000 Ft2 |
|
Type
|
Row / Townhouse |
|
Utility Water
|
Municipal Water |
Parking
|
Attached Garage
|
|
|
Inside Entry
|
|
|
Tandem
|
|
Land
|
Acreage
|
No |
|
Fence Type
|
Fenced Yard |
|
Land Amenities
|
Public Transit, Park |
|
Sewer
|
Sanitary Sewer |
|
Size Depth
|
104 Ft ,6 In |
|
Size Frontage
|
19 Ft ,8 In |
|
Size Irregular
|
19.7 X 104.5 Ft |
|
Size Total Text
|
19.7 X 104.5 Ft |
Rooms
| Level |
Type |
Length |
Width |
Dimensions |
|
Second Level |
Primary Bedroom |
4.54 m |
3.81 m |
4.54 m x 3.81 m |
|
Second Level |
Other |
2.05 m |
1.37 m |
2.05 m x 1.37 m |
|
Second Level |
Laundry Room |
1.52 m |
1.16 m |
1.52 m x 1.16 m |
|
Second Level |
Bedroom |
3.25 m |
2.99 m |
3.25 m x 2.99 m |
|
Second Level |
Bedroom |
4.26 m |
2.59 m |
4.26 m x 2.59 m |
|
Basement |
Utility Room |
4.39 m |
2.43 m |
4.39 m x 2.43 m |
|
Basement |
Recreational, Games Room |
5.61 m |
5.43 m |
5.61 m x 5.43 m |
|
Main Level |
Foyer |
3.14 m |
1.87 m |
3.14 m x 1.87 m |
|
Main Level |
Living Room |
5.71 m |
5.66 m |
5.71 m x 5.66 m |
|
Main Level |
Kitchen |
3.63 m |
3.04 m |
3.63 m x 3.04 m |
Utilities
|
Cable
|
Available |
|
Sewer
|
Installed |
https://www.realtor.ca/real-estate/27805910/132-dunbarton-court-ottawa-3105-cardinal-glen

