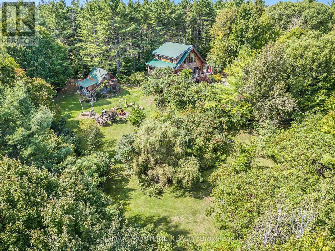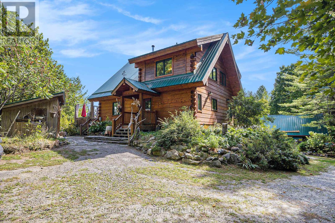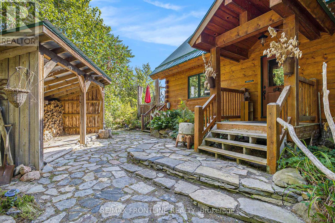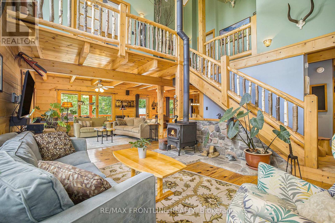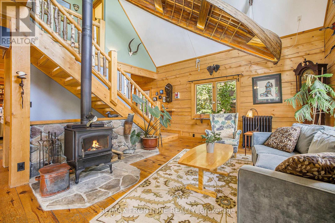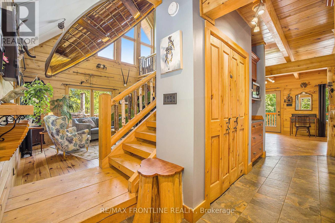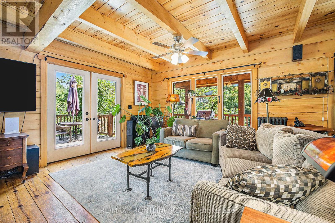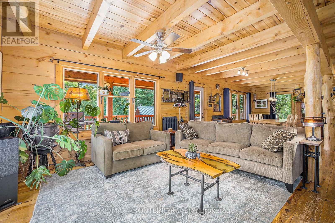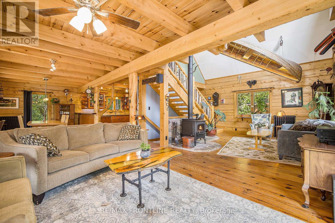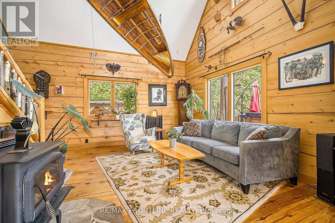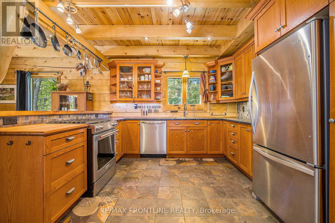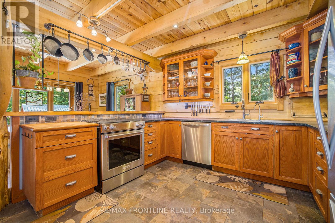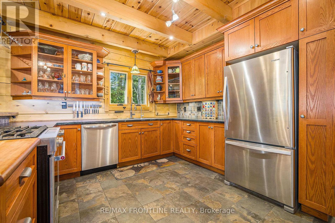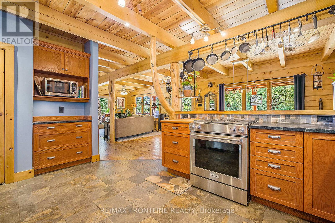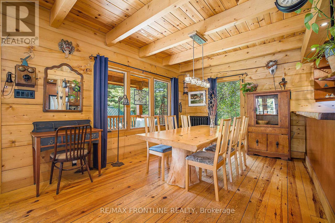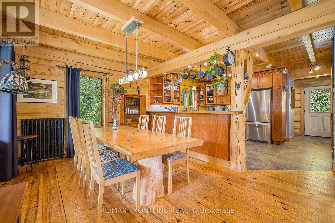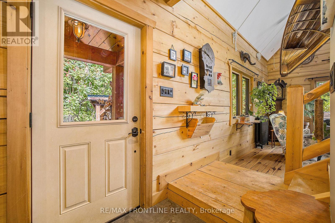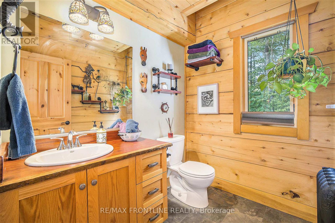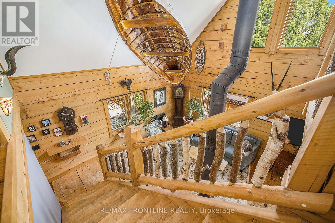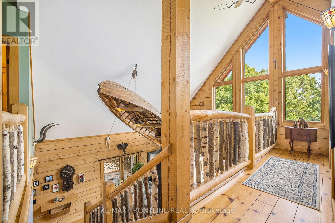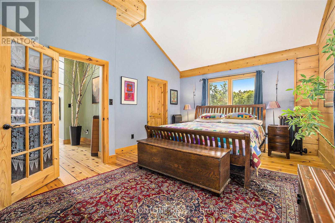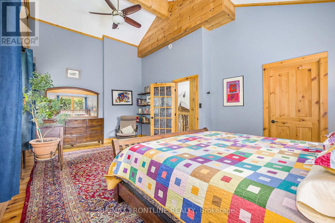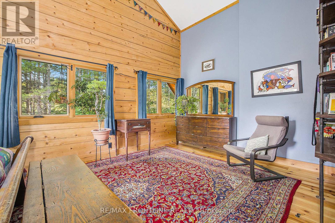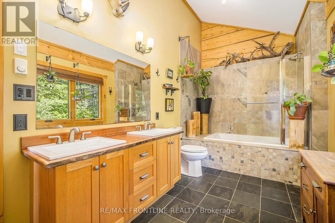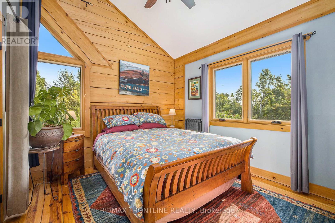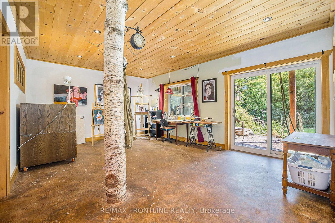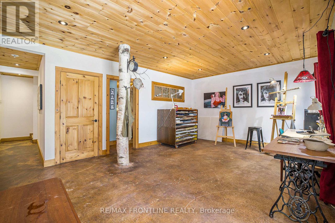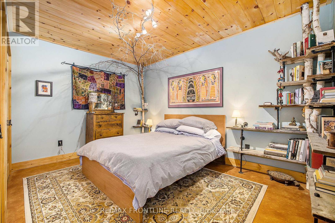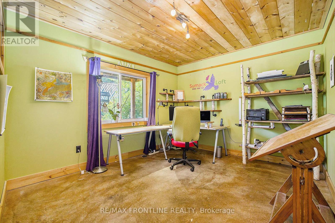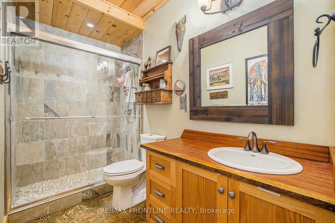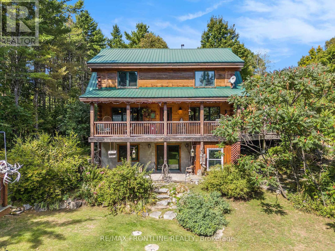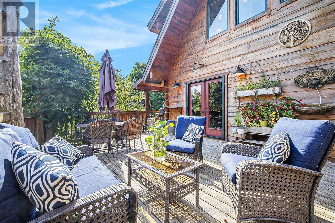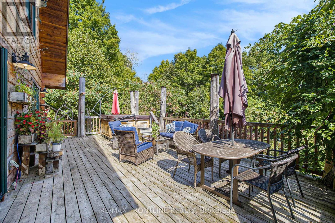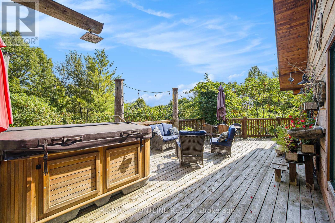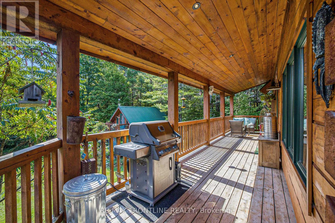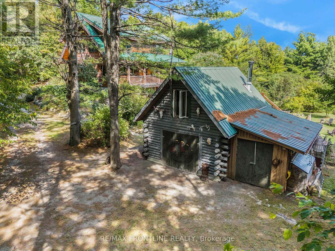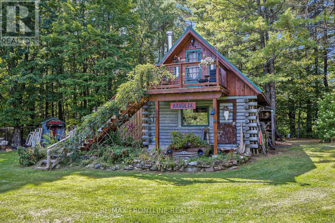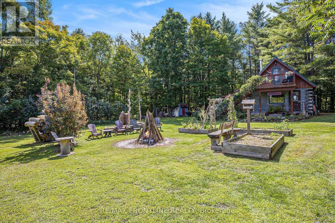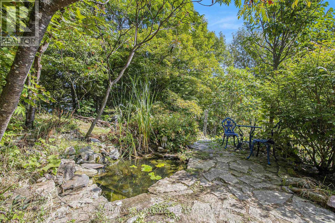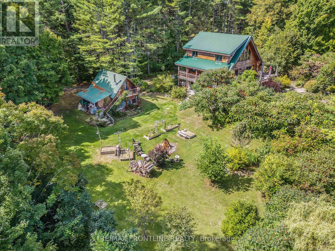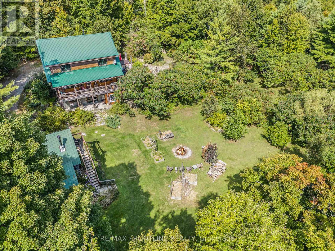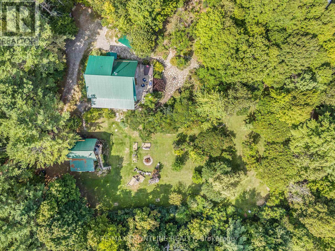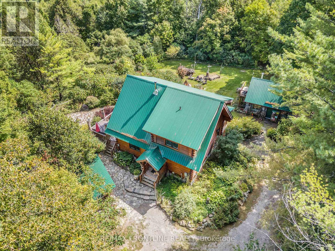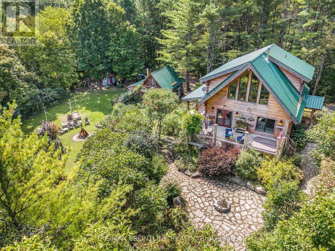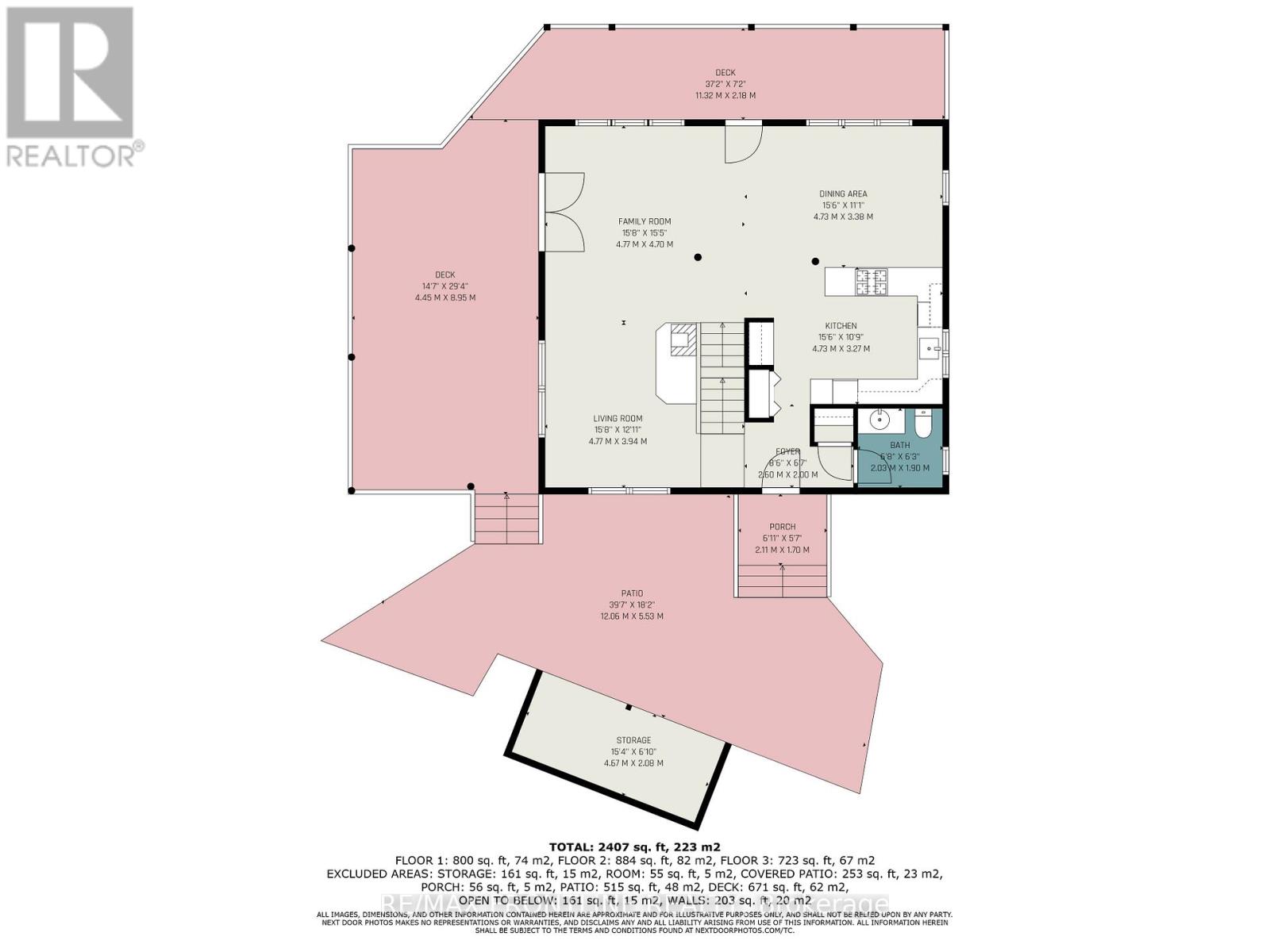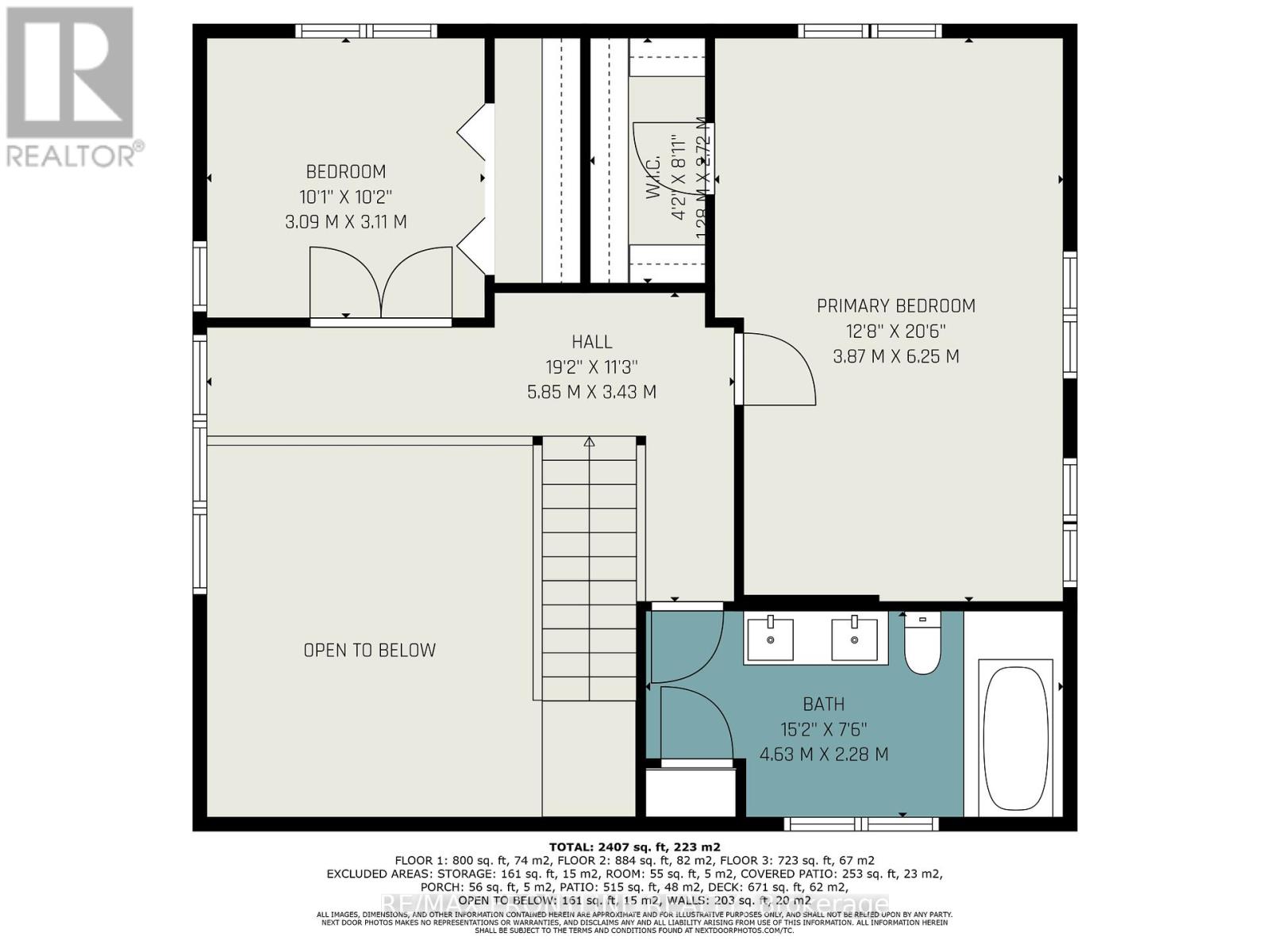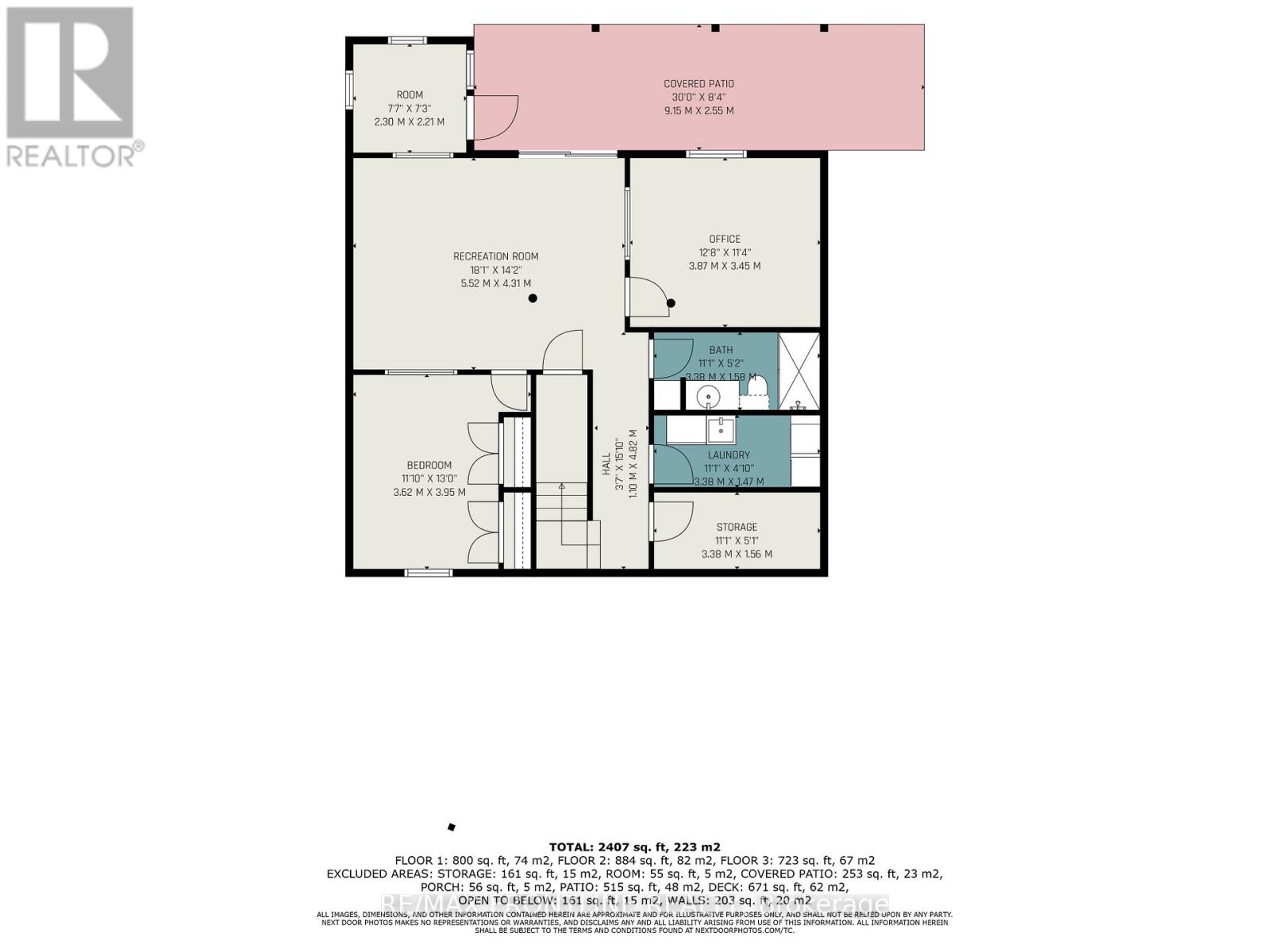3 Bedroom
3 Bathroom
1,500 - 2,000 ft2
Fireplace
Radiant Heat
Landscaped
$879,900
Discover the exceptional craftsmanship of this custom pine log home featuring 3 bedrooms & 3 bathrooms, perfectly situated in the quaint Clayton area. This incredible & unique home built in 2014 showcases stacked pine logs with dovetailed corners, creating a distinctive architectural design that stands out from typical construction as well as an ICF foundation. You will love the character of the pine & birch log interior posts, pine tree banisters & spindles.The kitchen impresses with Brazilian soapstone countertops & live edge walnut bar, all 3 bathrooms feature live edge countertops. Custom black pipe shelving adds industrial charm in the primary bedroom, bathrooms, & basement office space. Enjoy the fabulous lower level studio with walk out and 3rd bedroom. The home offers thoughtful heating solutions w/radiant floor heating & a combination of wood stove heating plus fabulous vintage cast iron radiators converted to electric throughout. Step outside & enjoy the expansive cedar decking with open & covered areas, & outdoor shower for summer convenience next to the hot tub. The property includes multiple outbuildings including workshop with 200 amp service with studio space above & chicken coop. Garden enthusiasts will appreciate the raised vegetable beds, perennial gardens & specialty trees positioned across the landscape. Entertainment options abound with 2 fire pits, stone pathways, koi pond, waterfall & expansive lawns. Outdoor amenities include built-in barbecue connection, hot and cold water access at the lower patio & solar lighting around seating areas. The semi-circular driveway is ideal.This location offers wonderful recreational opportunities with several nearby lakes for fishing & swimming, hiking trails, & golf courses are all within an easy drive. The peaceful setting is located on a lovely quiet country road perfect for walking and exploring nature, minutes to Clayton & a short drive to the well known charming towns of Almonte & Perth. Call today! (id:43934)
Property Details
|
MLS® Number
|
X12399087 |
|
Property Type
|
Single Family |
|
Neigbourhood
|
Clayton |
|
Community Name
|
917 - Lanark Highlands (Darling) Twp |
|
Equipment Type
|
Water Heater - Tankless, Propane Tank |
|
Features
|
Wooded Area, Irregular Lot Size, Carpet Free |
|
Parking Space Total
|
6 |
|
Rental Equipment Type
|
Water Heater - Tankless, Propane Tank |
|
Structure
|
Deck, Patio(s), Shed, Outbuilding, Workshop |
Building
|
Bathroom Total
|
3 |
|
Bedrooms Above Ground
|
2 |
|
Bedrooms Below Ground
|
1 |
|
Bedrooms Total
|
3 |
|
Age
|
6 To 15 Years |
|
Appliances
|
Hot Tub, Dishwasher, Dryer, Freezer, Stove, Washer, Refrigerator |
|
Basement Development
|
Finished |
|
Basement Features
|
Walk Out |
|
Basement Type
|
Full (finished) |
|
Construction Style Attachment
|
Detached |
|
Exterior Finish
|
Wood |
|
Fireplace Present
|
Yes |
|
Fireplace Total
|
1 |
|
Fireplace Type
|
Woodstove |
|
Foundation Type
|
Insulated Concrete Forms |
|
Half Bath Total
|
1 |
|
Heating Fuel
|
Propane |
|
Heating Type
|
Radiant Heat |
|
Stories Total
|
2 |
|
Size Interior
|
1,500 - 2,000 Ft2 |
|
Type
|
House |
|
Utility Water
|
Drilled Well |
Parking
|
Detached Garage
|
|
|
No Garage
|
|
Land
|
Acreage
|
No |
|
Landscape Features
|
Landscaped |
|
Sewer
|
Septic System |
|
Size Depth
|
300 Ft |
|
Size Frontage
|
200 Ft |
|
Size Irregular
|
200 X 300 Ft |
|
Size Total Text
|
200 X 300 Ft|1/2 - 1.99 Acres |
Rooms
| Level |
Type |
Length |
Width |
Dimensions |
|
Second Level |
Foyer |
5.85 m |
3.44 m |
5.85 m x 3.44 m |
|
Second Level |
Primary Bedroom |
3.9 m |
6.27 m |
3.9 m x 6.27 m |
|
Second Level |
Bedroom 2 |
3.07 m |
3.1 m |
3.07 m x 3.1 m |
|
Second Level |
Bathroom |
4.63 m |
2.31 m |
4.63 m x 2.31 m |
|
Basement |
Foyer |
1.27 m |
4.6 m |
1.27 m x 4.6 m |
|
Basement |
Recreational, Games Room |
5.51 m |
4.32 m |
5.51 m x 4.32 m |
|
Basement |
Office |
3.9 m |
3.47 m |
3.9 m x 3.47 m |
|
Basement |
Bedroom 3 |
3.38 m |
3.96 m |
3.38 m x 3.96 m |
|
Basement |
Bathroom |
3.38 m |
1.58 m |
3.38 m x 1.58 m |
|
Basement |
Laundry Room |
3.38 m |
1.24 m |
3.38 m x 1.24 m |
|
Basement |
Other |
3.38 m |
1.55 m |
3.38 m x 1.55 m |
|
Basement |
Other |
2.34 m |
2.22 m |
2.34 m x 2.22 m |
|
Main Level |
Foyer |
2.62 m |
2.04 m |
2.62 m x 2.04 m |
|
Main Level |
Kitchen |
4.75 m |
3.32 m |
4.75 m x 3.32 m |
|
Main Level |
Dining Room |
4.75 m |
3.38 m |
4.75 m x 3.38 m |
|
Main Level |
Living Room |
4.81 m |
3.69 m |
4.81 m x 3.69 m |
|
Main Level |
Family Room |
4.81 m |
4.72 m |
4.81 m x 4.72 m |
|
Main Level |
Bathroom |
2.07 m |
1.9 m |
2.07 m x 1.9 m |
Utilities
https://www.realtor.ca/real-estate/28853048/132-darling-9-concession-road-lanark-highlands-917-lanark-highlands-darling-twp

