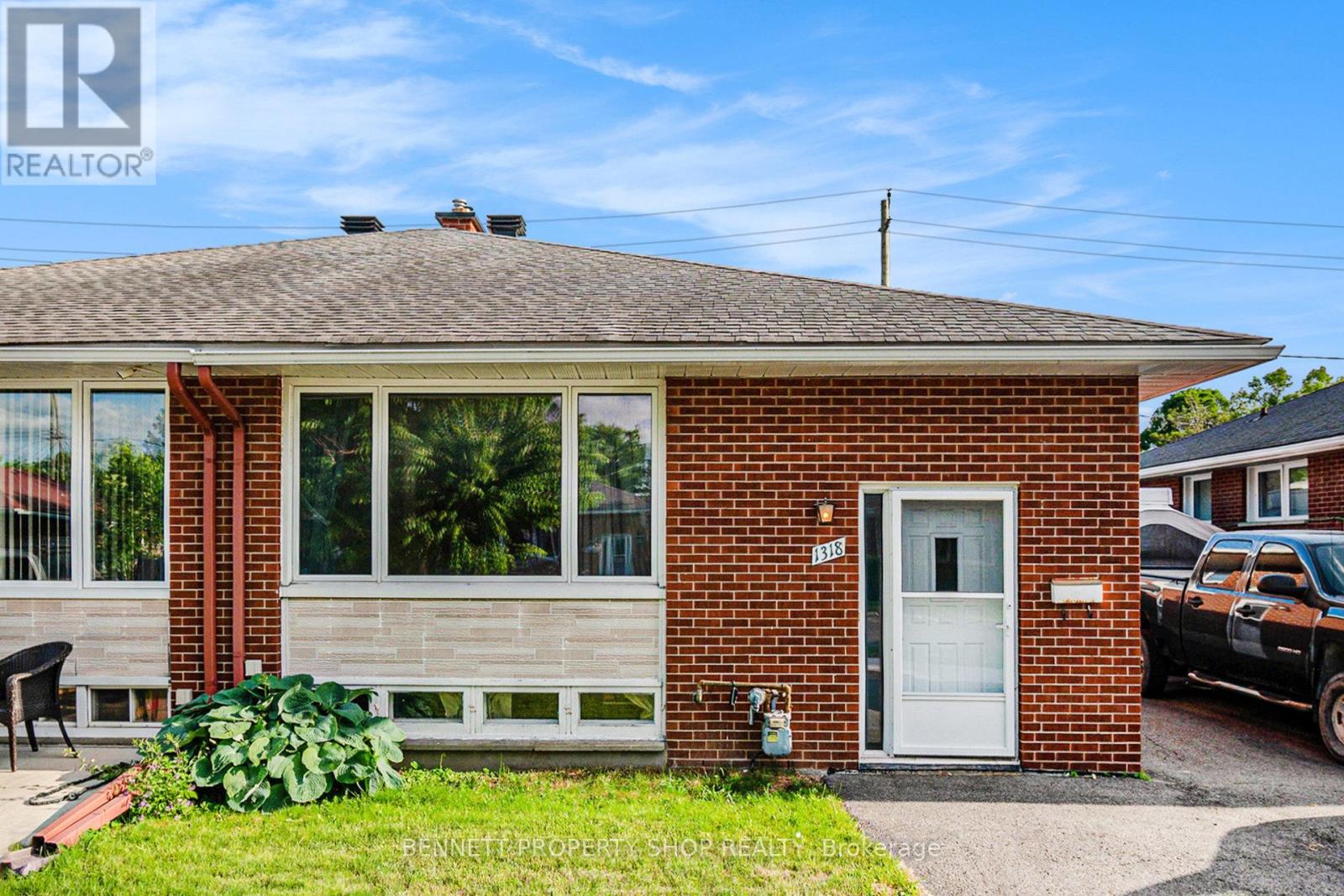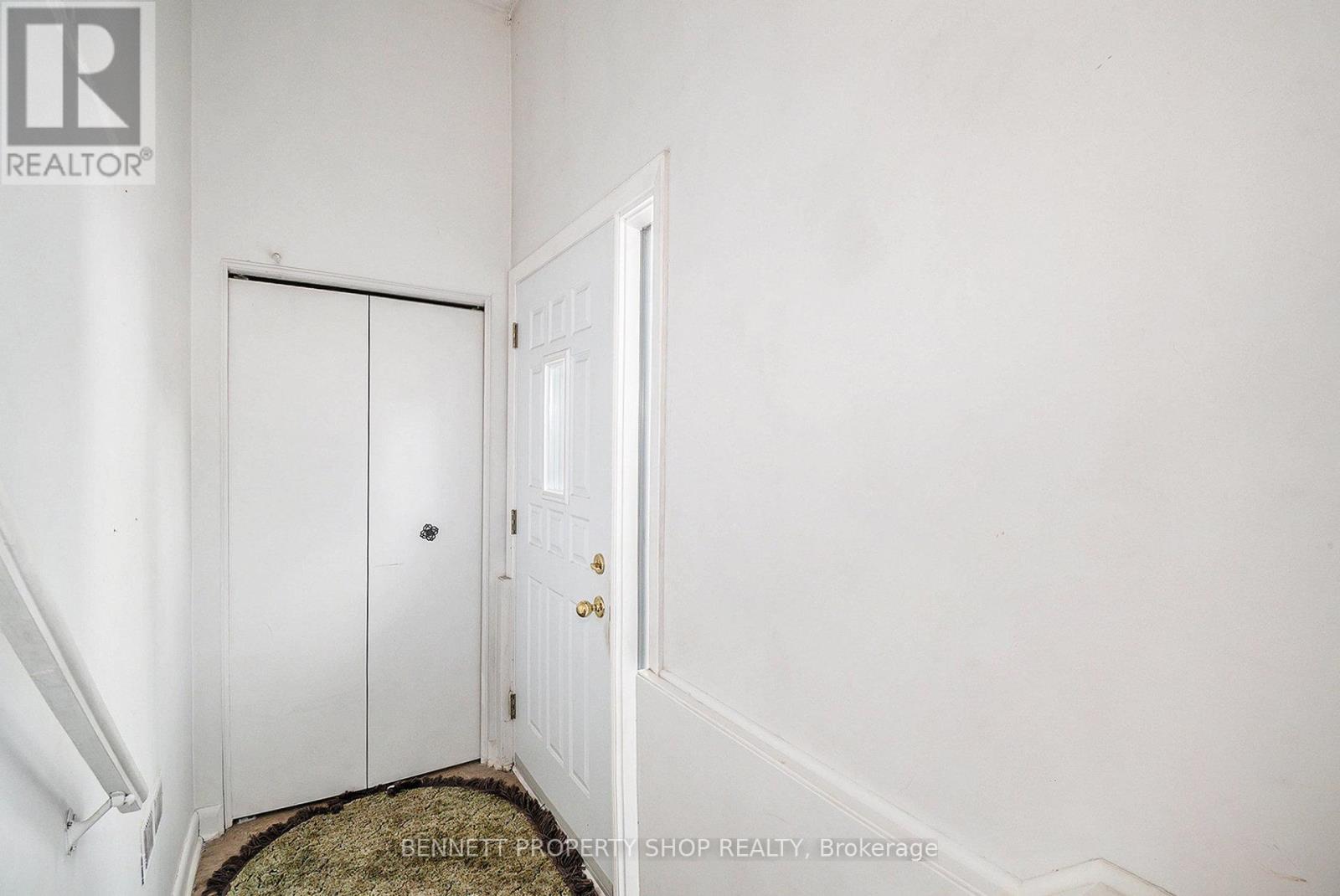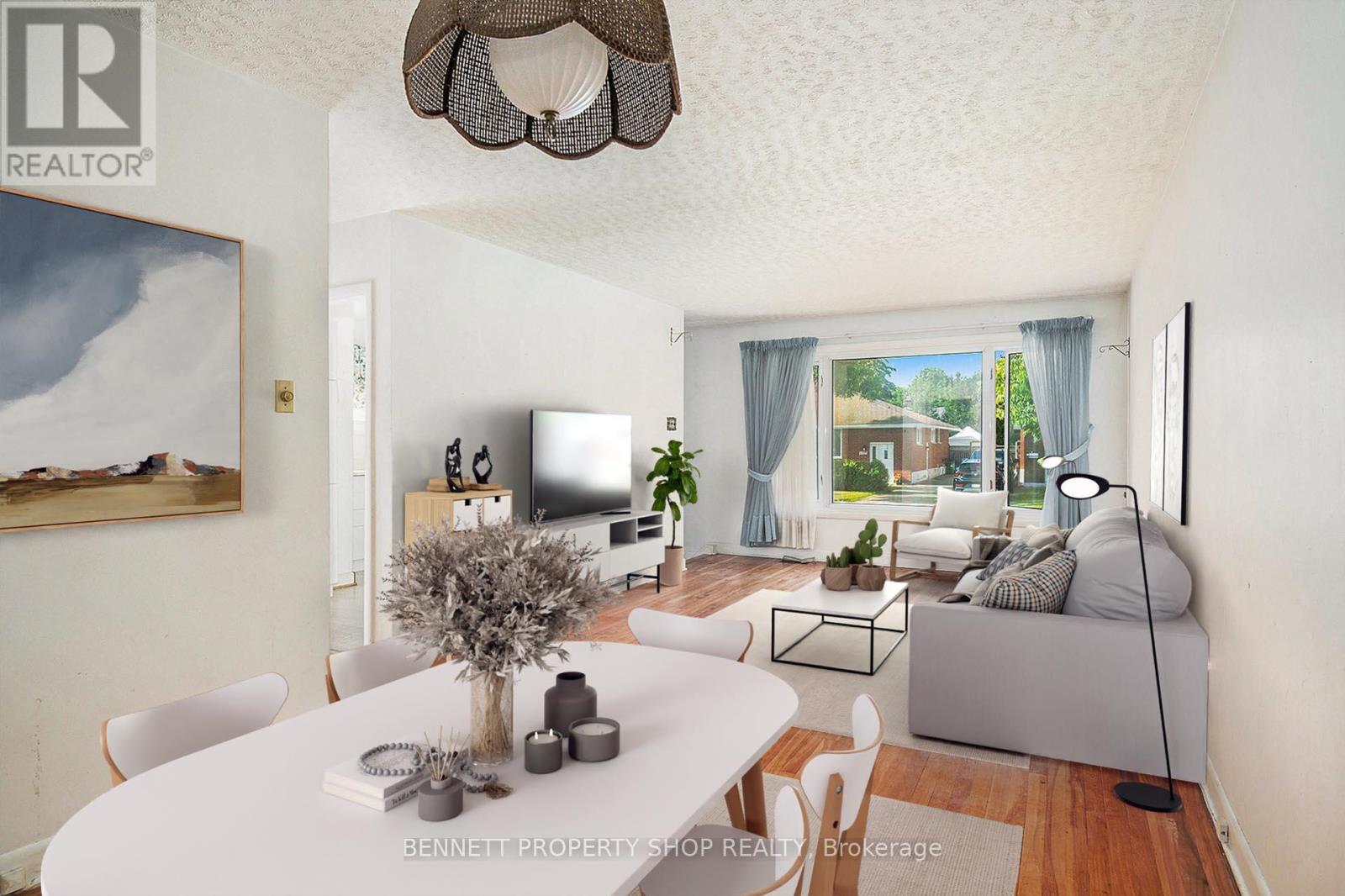4 Bedroom
2 Bathroom
700 - 1,100 ft2
Bungalow
Forced Air
$544,900
Here's a fantastic OPPORTUNITY to own a semi-detached bungalow in Ottawa's charming Parkway Park neighbourhood! This 3-bedroom, 1.5-bathroom home is calling for someone with a vision to roll up their sleeves and make it their own. It's a bit of a fixer-upper, but with solid bones and a spacious, unfinished basement, you could transform it into something special - maybe even add a secondary unit downstairs for extra income or family space. Tucked away in a family-friendly area, you're close to parks, schools, shops, Algonquin College and transit, with easy access to downtown Ottawa and the 417. Whether you're a first-time buyer looking to build some sweat equity or an investor hunting for a great project, this Parkway Park gem is ready for its next chapter. View this property today and see the potential for yourself! (id:43934)
Property Details
|
MLS® Number
|
X12232442 |
|
Property Type
|
Single Family |
|
Community Name
|
6304 - Parkway Park |
|
Amenities Near By
|
Public Transit |
|
Community Features
|
Community Centre, School Bus |
|
Features
|
Lane |
|
Parking Space Total
|
3 |
Building
|
Bathroom Total
|
2 |
|
Bedrooms Above Ground
|
3 |
|
Bedrooms Below Ground
|
1 |
|
Bedrooms Total
|
4 |
|
Appliances
|
Washer |
|
Architectural Style
|
Bungalow |
|
Basement Type
|
Full |
|
Construction Style Attachment
|
Semi-detached |
|
Exterior Finish
|
Brick |
|
Foundation Type
|
Concrete |
|
Half Bath Total
|
1 |
|
Heating Fuel
|
Natural Gas |
|
Heating Type
|
Forced Air |
|
Stories Total
|
1 |
|
Size Interior
|
700 - 1,100 Ft2 |
|
Type
|
House |
|
Utility Water
|
Municipal Water |
Parking
Land
|
Acreage
|
No |
|
Land Amenities
|
Public Transit |
|
Sewer
|
Sanitary Sewer |
|
Size Depth
|
106 Ft |
|
Size Frontage
|
31 Ft ,6 In |
|
Size Irregular
|
31.5 X 106 Ft |
|
Size Total Text
|
31.5 X 106 Ft |
Rooms
| Level |
Type |
Length |
Width |
Dimensions |
|
Lower Level |
Utility Room |
3.57 m |
3.05 m |
3.57 m x 3.05 m |
|
Lower Level |
Other |
3.22 m |
2.68 m |
3.22 m x 2.68 m |
|
Lower Level |
Recreational, Games Room |
6.61 m |
10.49 m |
6.61 m x 10.49 m |
|
Lower Level |
Bedroom 4 |
3.27 m |
3.86 m |
3.27 m x 3.86 m |
|
Main Level |
Foyer |
2.61 m |
1.13 m |
2.61 m x 1.13 m |
|
Main Level |
Living Room |
3.45 m |
4.43 m |
3.45 m x 4.43 m |
|
Main Level |
Dining Room |
4.45 m |
3.33 m |
4.45 m x 3.33 m |
|
Main Level |
Kitchen |
3.05 m |
3.1 m |
3.05 m x 3.1 m |
|
Main Level |
Primary Bedroom |
2.79 m |
4.32 m |
2.79 m x 4.32 m |
|
Main Level |
Bedroom 2 |
3.71 m |
3.69 m |
3.71 m x 3.69 m |
|
Main Level |
Bedroom 3 |
3.71 m |
2.81 m |
3.71 m x 2.81 m |
|
Main Level |
Bathroom |
2.66 m |
1.55 m |
2.66 m x 1.55 m |
https://www.realtor.ca/real-estate/28493045/1318-highgate-road-ottawa-6304-parkway-park







































