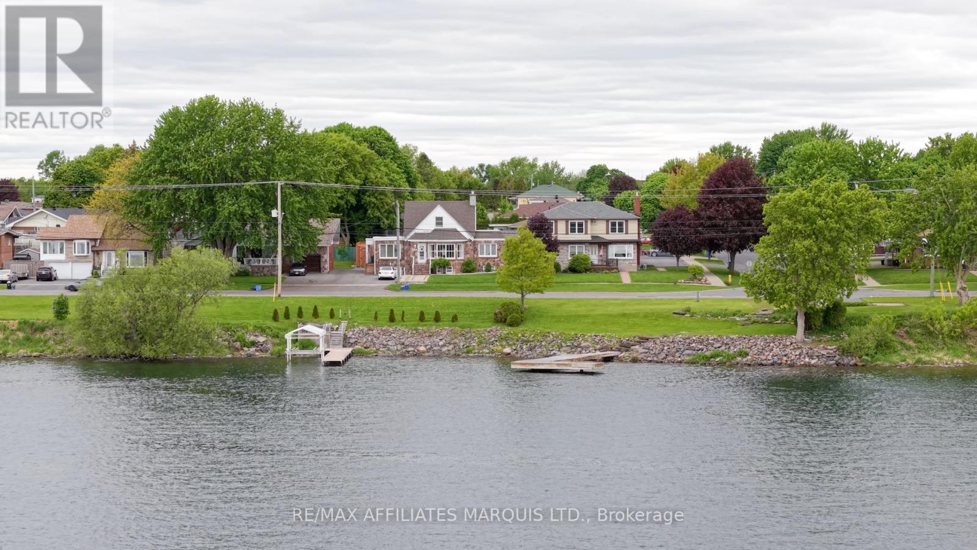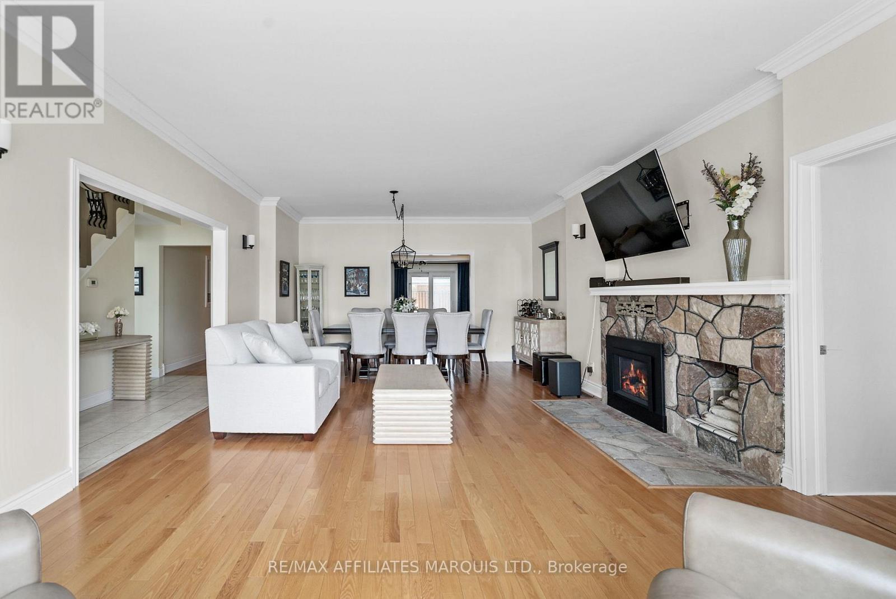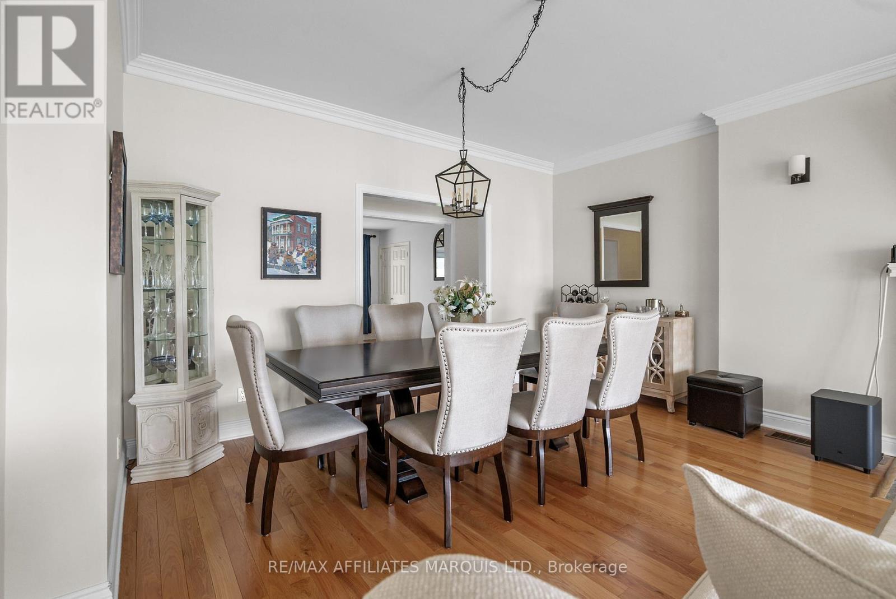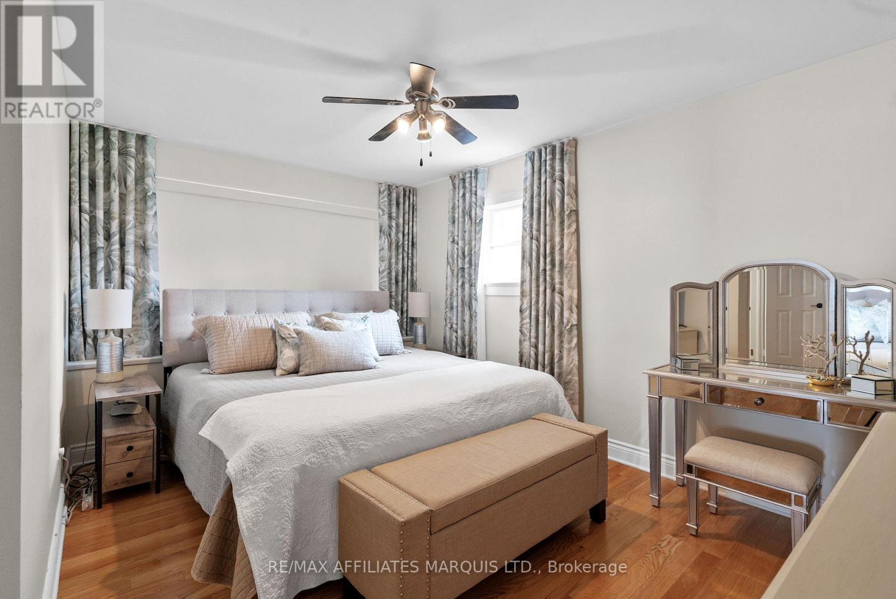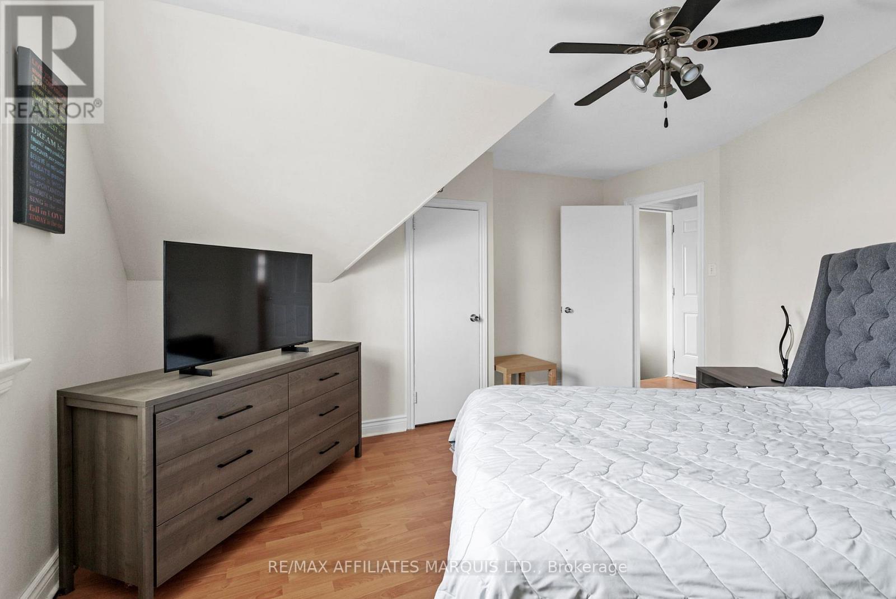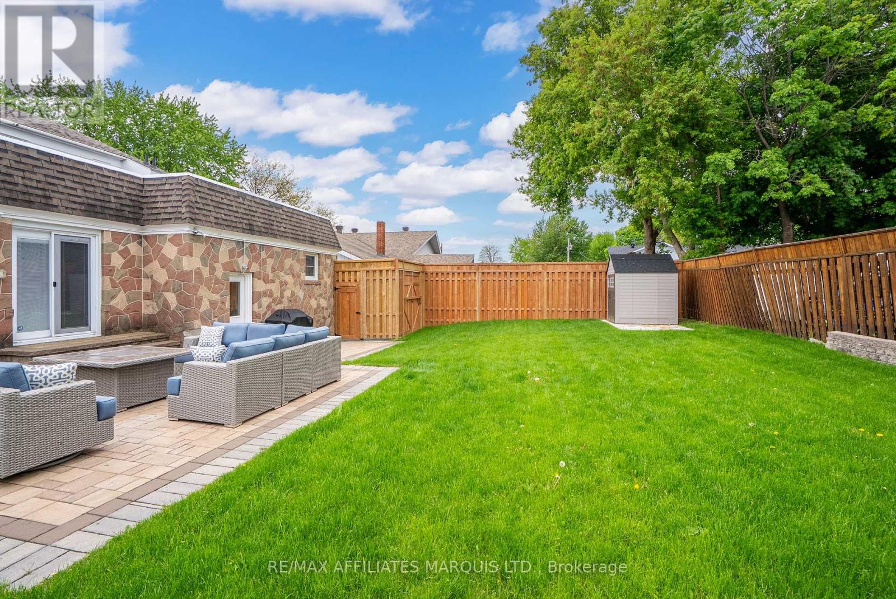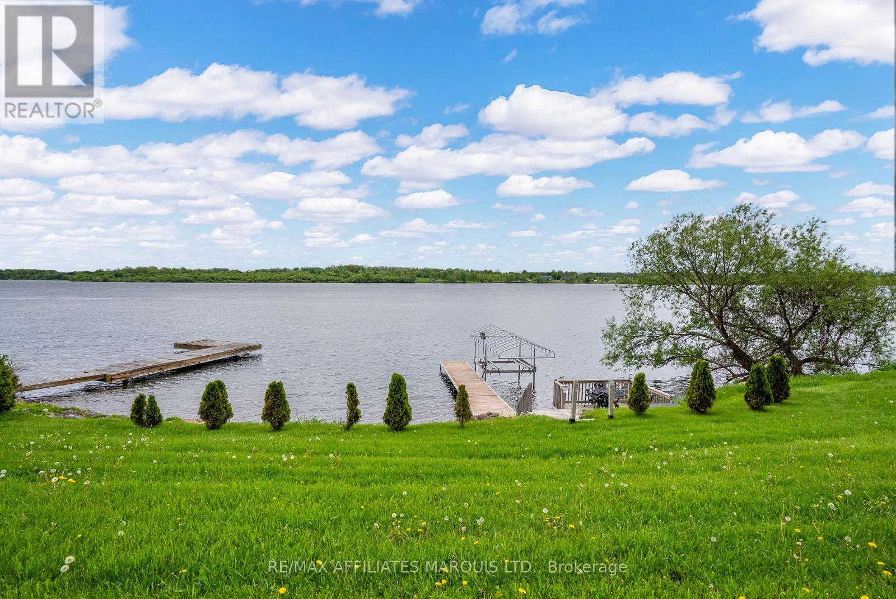4 Bedroom
4 Bathroom
2,500 - 3,000 ft2
Fireplace
Central Air Conditioning
Forced Air
Waterfront
$885,000
Built in the prime of the 1950s with character and class, this beautifully updated home blends mid-century charm with modern comfort offering a rare opportunity to own not just a home, but a lifestyle. Situated across two waterfront parcels along the St. Lawrence River, the main home is filled with natural light and framed by stunning river views. The front living room features a large bay window and cozy gas fireplace, while the formal dining room, family room with patio doors to the backyard, and a renovated kitchen with granite counters, breakfast bar, and eat-in area create a warm and functional main level. The spacious primary bedroom includes a double walk-in closet and ensuite, with a second bedroom (currently used as an office) and an updated main bath nearby. Upstairs offers two more bedrooms, a 4-piece bath, and access to wraparound rooftop terraces on both sides. The lower level offers exceptional versatility. The front portion of the basement would make an ideal in-law suite, while the back section could be finished and would be perfect for a second suite or Airbnb-style guest accommodations with private access. Outside, enjoy your own waterfront retreat with a landing and stairs to the river, a removable DockRite-style dock, and a boat lift ideal for boating, swimming, or simply relaxing by the water. Water front parcel with dock 81.08 ft x 43.64 ft (irregular) and water front parcel with large tree to the west of the dock 49.95 ft x 50.39 ft (irregular) Photo shows approx property lines by water for a guide online. The property stakes are there that you can see during scheduled viewings. (id:43934)
Property Details
|
MLS® Number
|
X12187034 |
|
Property Type
|
Single Family |
|
Community Name
|
717 - Cornwall |
|
Easement
|
Unknown |
|
Parking Space Total
|
4 |
|
Structure
|
Dock |
|
View Type
|
View Of Water, Direct Water View |
|
Water Front Type
|
Waterfront |
Building
|
Bathroom Total
|
4 |
|
Bedrooms Above Ground
|
4 |
|
Bedrooms Total
|
4 |
|
Age
|
51 To 99 Years |
|
Amenities
|
Fireplace(s) |
|
Appliances
|
Water Heater, Dishwasher, Dryer, Hood Fan, Microwave, Stove, Washer, Window Coverings, Refrigerator |
|
Basement Development
|
Finished |
|
Basement Features
|
Walk Out |
|
Basement Type
|
N/a (finished) |
|
Construction Style Attachment
|
Detached |
|
Cooling Type
|
Central Air Conditioning |
|
Exterior Finish
|
Stone |
|
Fireplace Present
|
Yes |
|
Fireplace Total
|
1 |
|
Foundation Type
|
Block |
|
Heating Fuel
|
Natural Gas |
|
Heating Type
|
Forced Air |
|
Stories Total
|
2 |
|
Size Interior
|
2,500 - 3,000 Ft2 |
|
Type
|
House |
|
Utility Water
|
Municipal Water |
Parking
Land
|
Access Type
|
Private Docking, Public Road |
|
Acreage
|
No |
|
Sewer
|
Sanitary Sewer |
|
Size Depth
|
120 Ft ,6 In |
|
Size Frontage
|
65 Ft |
|
Size Irregular
|
65 X 120.5 Ft |
|
Size Total Text
|
65 X 120.5 Ft |
|
Zoning Description
|
Residential |
Rooms
| Level |
Type |
Length |
Width |
Dimensions |
|
Second Level |
Bedroom |
4.38 m |
4.61 m |
4.38 m x 4.61 m |
|
Second Level |
Bathroom |
2.5 m |
1.73 m |
2.5 m x 1.73 m |
|
Second Level |
Bedroom |
4.74 m |
4.56 m |
4.74 m x 4.56 m |
|
Basement |
Exercise Room |
5.78 m |
7.36 m |
5.78 m x 7.36 m |
|
Basement |
Family Room |
3.42 m |
6.49 m |
3.42 m x 6.49 m |
|
Basement |
Bathroom |
2.08 m |
1.88 m |
2.08 m x 1.88 m |
|
Basement |
Utility Room |
4.64 m |
1.01 m |
4.64 m x 1.01 m |
|
Basement |
Other |
3.55 m |
4.19 m |
3.55 m x 4.19 m |
|
Basement |
Other |
4.24 m |
2.83 m |
4.24 m x 2.83 m |
|
Basement |
Other |
3.27 m |
4.55 m |
3.27 m x 4.55 m |
|
Basement |
Other |
3.42 m |
6.5 m |
3.42 m x 6.5 m |
|
Basement |
Other |
2.32 m |
2.03 m |
2.32 m x 2.03 m |
|
Main Level |
Kitchen |
4.12 m |
3.31 m |
4.12 m x 3.31 m |
|
Main Level |
Eating Area |
3.47 m |
3.53 m |
3.47 m x 3.53 m |
|
Main Level |
Living Room |
5.2 m |
6.82 m |
5.2 m x 6.82 m |
|
Main Level |
Dining Room |
4.59 m |
1.95 m |
4.59 m x 1.95 m |
|
Main Level |
Office |
3.72 m |
4.4 m |
3.72 m x 4.4 m |
|
Main Level |
Sitting Room |
3.3 m |
3.69 m |
3.3 m x 3.69 m |
|
Main Level |
Bathroom |
3.11 m |
6.76 m |
3.11 m x 6.76 m |
|
Main Level |
Primary Bedroom |
4.25 m |
4.97 m |
4.25 m x 4.97 m |
|
Main Level |
Bathroom |
2.46 m |
1.74 m |
2.46 m x 1.74 m |
https://www.realtor.ca/real-estate/28396943/1316-montreal-road-cornwall-717-cornwall

